As part of our Small Space Living Series I want to do a smaller series on just kitchens! Really this is my favorite room to see in homes. Kitchens are the heart of the home and really still can be in smaller homes. We are peeking into Nicole Dingle’s kitchen! They are living in a 1100 square foot home and guaranteed you would not guess it by looking at this kitchen! They were very smart when they remodeled to open it up and make the most use of the space and to allow more storage. Love how open it feels and the painted white brick that was original to the home! So good. Let’s get started with the home Motto….
What is your home Motto?
Our home motto is, “Home Is My Happy Place”. When I was a little girl, I always knew that home was my safe place and I’ve tried to provide that for my family now, as an adult. It is a happy, safe place that you can always come back to.
Why do you live in a smaller home?
Our reasoning was a mix of financial, location, and opportunity. My husband owned this house before we were married and had been renting it out for years. It is located in our home-town where both sets of parents live and after we had our daughter, we decided to make the move home. I wanted to quit my sales job and pursue Interior Design and stay at home with our daughter. So, we took the plunge and went from a 2300 square foot house to a 1100 square foot house. Prior to moving in we renovated to make it more functional for our family. I’ve never been happier! We truly use every space in the house and while that means that every space must carefully serve a purpose, it works for us!
Kitchen BEFORE-
Biggest Kitchen Change-
Prior to renovation, there wasn’t space to sit and eat as a family (aside from a countertop bar). Even though our daughter was less than a year old, I felt really strongly about having a place to eat as a family. I also LOVE to entertain and gather with friends. We needed a space to accommodate that. We removed the peninsula and added a built in bench with drawers for storage. It ended up being my favorite spot in the whole house! The kitchen was also seriously lacking in any kind of storage. We decided on open shelving for our everyday plates, mugs, and bowls and a built in (closed) pantry/storage solution for around the fridge. There is a pull-out trash-can and we use the recycling bin for dog food. All of the lowers are drawers and house all of our pots and pans.
KITCHEN-
Where do you keep all the small appliances?
The microwave is on the counter. I originally planned for it to be on the floating shelf (above where it is now) but, it is too heavy. The Keurig is also on the counter as it is one of our most used appliances. We don’t have a toaster. We use the broiler in the stove if we need to toast something. Things like the crockpot, blender, as well as large pots and dutch ovens etc. are located in one of the cabinets next to the fridge that has pullouts to make storing, finding, and using things so much easier. There are also three really large drawers under the built in bench where I keep things like serving platters and cookie sheets.
Do you have a pantry?
Yes. When we renovated, I had cabinets built around the refrigerator and we use the large cabinet to the right as a pantry. It has pull-out shelves and makes accessing food so easy. The pull-outs really allow you to see what you have and in a small home, that is priceless.
Are cleaning supplies in the kitchen?
I keep the cleaning supplies under the kitchen sink (with a child lock, of course).
Anything you think you do differently in your kitchen?
If I had known the microwave wasn’t going to work on the floating shelf, I would have had them put a plug behind the left bank of cabinets around the fridge and just put it behind closed doors. I kind of hate having it on the counter, but we use it a lot so getting rid of it was never really and option.
Thank you Nicole! They live in a small beach town called Pawleys Island in South Carolina. The house is over 100 years old and was moved from the island proper (on the beach) to the main land, where Nicoles husband purchased it shortly thereafter. Questions on her kitchen or home? Head to THIS blog post all about their kitchen remodel! It has what you need.
You can follow Nicole over on Instagram @NicoleDingleDesign
If you missed our past Small Space Living Homes find them HERE
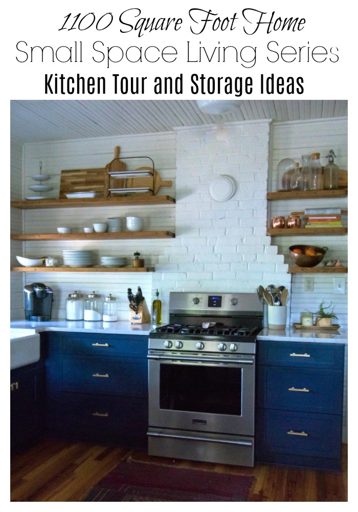
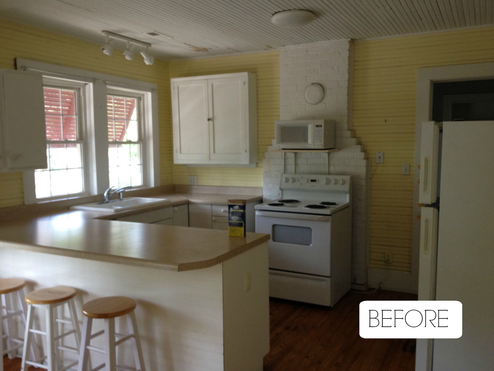
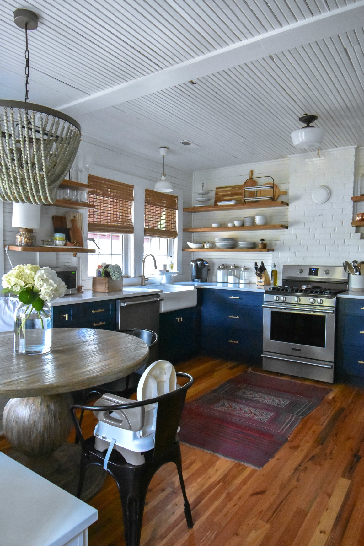
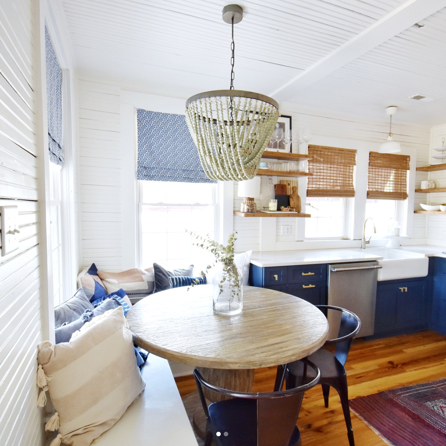
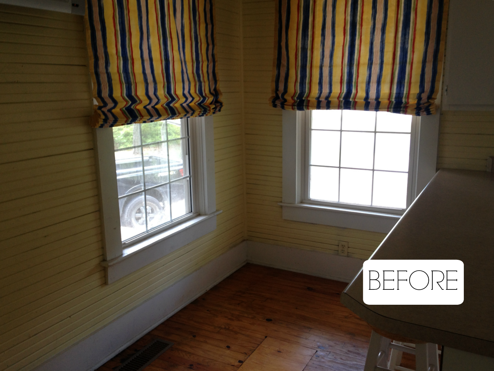
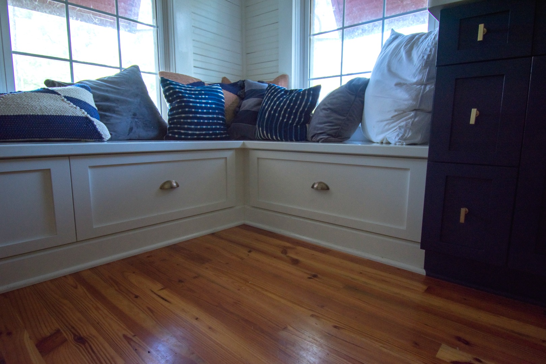
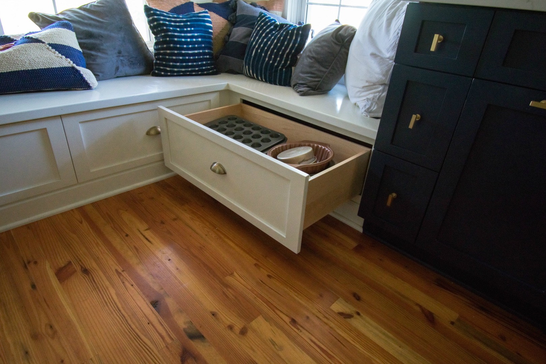
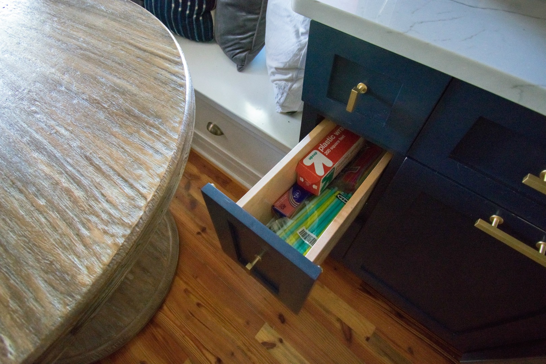
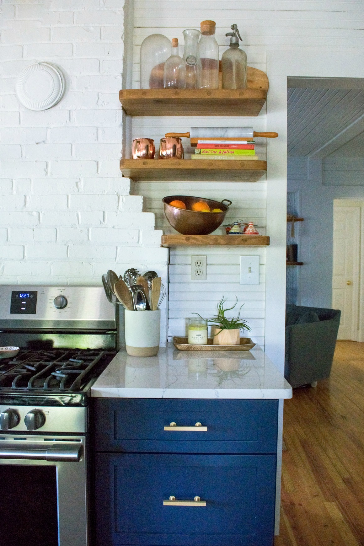
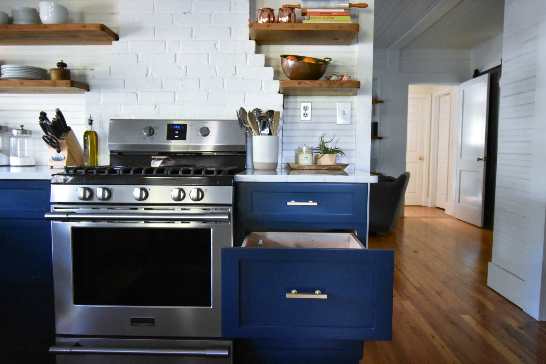
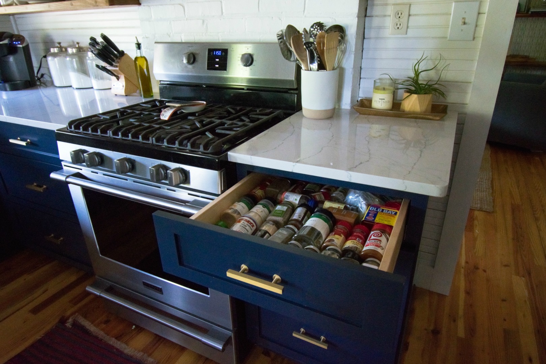
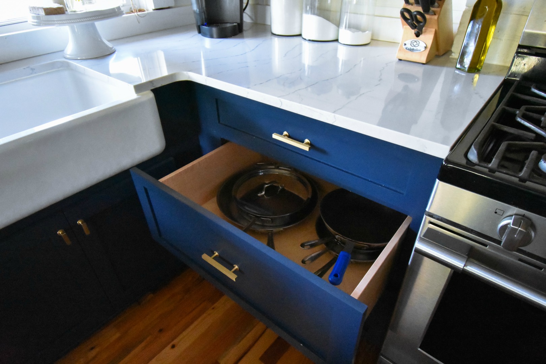
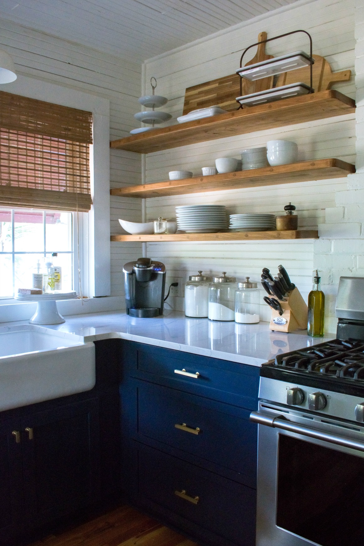
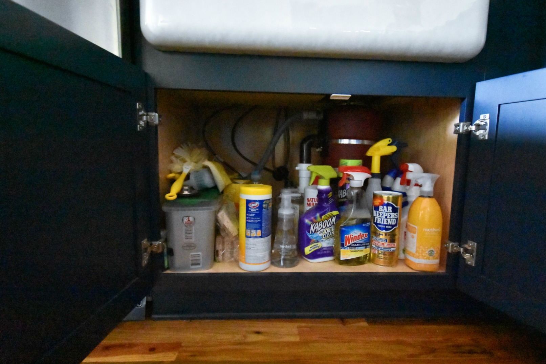
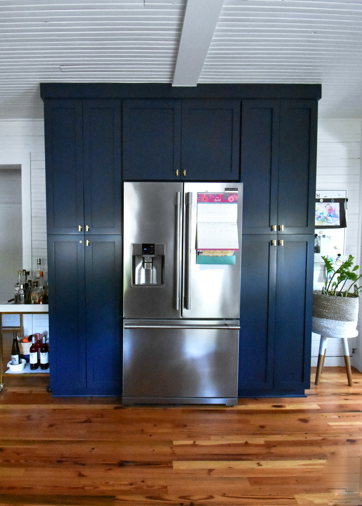
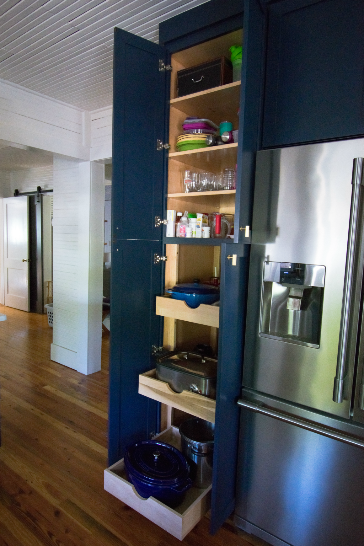
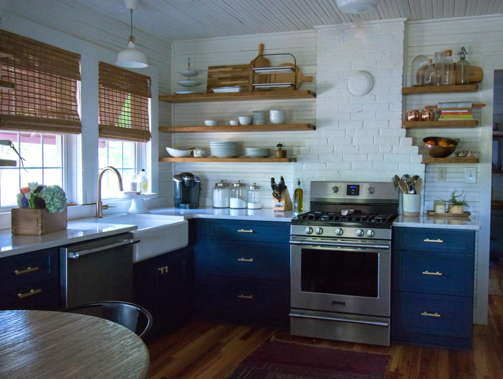
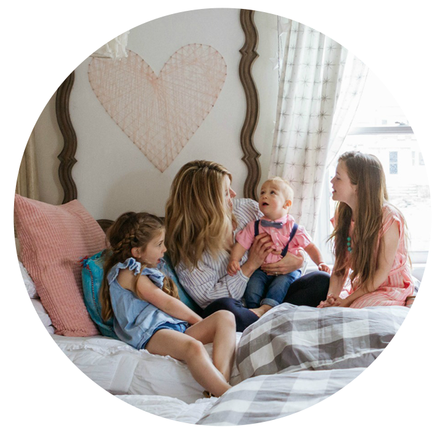
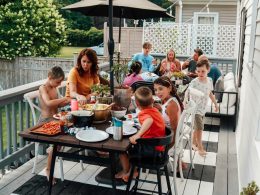
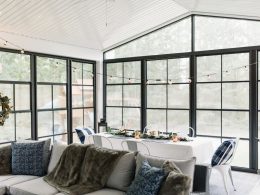
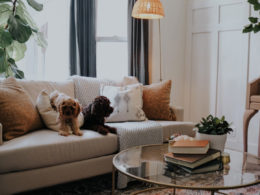
This is incredible!!! What a beautiful transformation and GREAT use of space!!
You did an amazing job!!
Very nice kitchen renovation! What type of counter tops did you select ?
I ADORE this series! I SO appreciate seeing how others are creating the necessary space and comfort in small room/small houses My husband and I(both seniors with health issues) are contemplating a scale down move to a small condo. It is overwhelming to imagine going from 1,800 sq. ft. to 1,200 sq. ft. and a lifetimes worth of belongings.. So it gives me hope that we will be able to follow in the footprints of those who have gone before us. Please keep sharing these stories as I need the courage and the ideas of how to make this happen for us.
YES it can be done and you can enjoy it too!
will Nicole share the color of her cabinets?
Tha is for showing inside the cabinets. I always like to see how people organized
I love this!! 😍 such a GORGEOUS kitchen! My husband and I are getting ready to downsize from 1800 sq ft to 750 and I’m super excited about all the storage ideas I’ve been getting from this series!
I am new to this blog and I’m obsessed. At the risk of going all crazy fangirl on you–I love you’re decorating style. I think it is so refreshing that instead of decorating your small rooms with tiny sparse furniture, you pick big impactful things. It looks so cozy and not overcrowded at all. Truly a house that reflects you and your family and shows that you love living here. I get all the feels when I look at your house and it has made me take a look at my own home and realize that I’ve wasted time and money decorating because I like how it looked in someone else’s house but was not right for me and my family. Now I’m excited to start fixing that! Please keep going with the small space series, too–it’s so great.
Thank you so much Beth for this! It makes me so happy that you are excited about your home again!!
It is well organized and it look so neat. I love the look of your kitchen. I’m in luck since I found your blog. It inspires me and it also gives me insights. A splendid work indeed. Thanks for these!
Wow what a gorgeous kitchen you have. I love you’re decorating style. I think it is so refreshing that instead of decorating your small rooms with tiny sparse furniture, you pick big impactful things. I’m super excited about all the storage ideas. I want to get these on my kitchen like this way. And hope so my kitchen will be gorgeous one. Thanks for the sharing your informative article also useful too.