I am excited to have a guest feature today! Morgan from @thewhitefarmhouse is inviting us into her kitchen. I am including it as a Small Space Living “Mini” Feature. The kitchen is about 110 square feet and her entire home is 1800 square feet. It really is just an amazing before and after! They also made great use of the space by adding in a cabinet to her dining room to use as pantry storage. She totally makes it work. They are a family of four living in Michigan in this charming house. Let’s go see inside… (I linked all the sources at the end of the post).
The kitchen is 9×12 feet- 110 sq feet
Home Motto- Less is always more when it comes to the kitchen counters and decorating. Like I to have a purpose with everything we have, and make the use out of every square inch!
History of Home- This home is my husband’s grandparents Farmhouse.We’ve spent the last five years making it our own and have had to work from the walls within. This house was originally built in 1861. We found an old newspaper clipping when taking down a few interior walls to change the layout to a more open concept. It might not be perfect, but if these walls could talk I’m sure they would have a story or two to tell.
Kitchen BEFORE-
Kitchen AFTER-
Kitchen BEFORE-
Kitchen AFTER-
On Kitchen Cabinets- I originally planned for upper cabinets on each side of this window. Everyone was telling me, you need the space, you need the storage. But I am so happy I went with my gut last minute and decided to go without. I love the openness it leaves, and I’ve learned to be choosy with what I keep in our kitchen. I don’t need three crockpots of different sizes, or 5- 12 in pans. I’ve learned to keep what we use and what we need.
Pantry- I also added an antique cabinet o function as a pantry in the dinning. We don’t need 10 cans of beans that expire before I use them or realize all we have. I think this way of living has also changed my shopping and grocery habits. I found I use to “stock-up” at nearly every grocery trip I made. Less is always more.
Storage- This little area is where I hid the microwave. I really considered going without as I know a few strong women who have, but I’m just not that strong or daring. And that glass cabinet there hold all our dinnerware. I thought I needed more, but really this one cabinet alone holds more than we ever need or use.
Cleaning Supplies- I can’t believe I’m showing you this because I really feel like it’s showing you my underwear! Here is a glimpse of under our sink, where we keep most cleaning supplies. We don’t have any closest’s in our home so I’ve really strived to keep natural products safe for little ones, and easy to reach for most kitchen cleaning.
Mogan’s dining table is right outside their kitchen. I LOVE that tiny little shelf storage space on the way out the door. I love that she left it there after remodeling her kitchen. So charming.
Thank you Morgan for inviting us into your darling home! I am inspired by your sweet touches and how you make hidden storage still beautiful! Follow Morgan HERE where is shares her home under @thewhitefarmhouse on Instagram and see more of her home.
Shop the Look! (Click on an image to find it)
Sources-
Cabinet Paint- Clunch, by Farrow and Ball. (exterior satin finish)
Cabinet Hardare- CabinetParts.com
Sink- Kohler, Whitehaven
Oven- Verona Appliances Dual-fuel, double-oven 36in stove in white
Countertops- Soapstone
Backsplash- Elida white ceramic tile
Light above sink- Factory Modern No. 6 Outdoor Sconce
Paint- Benjamin Moore, Alabaster 876
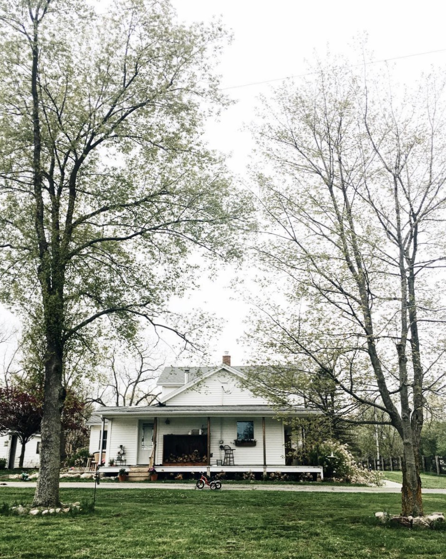
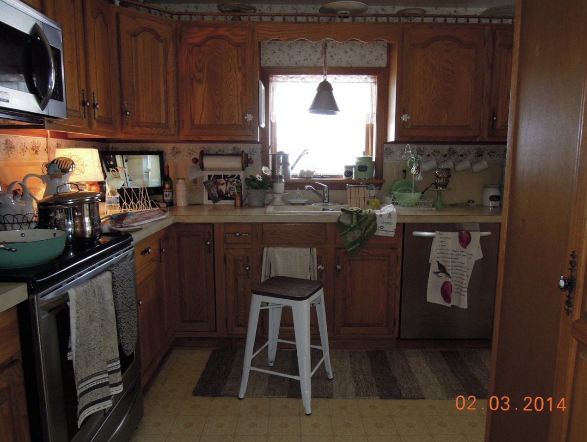
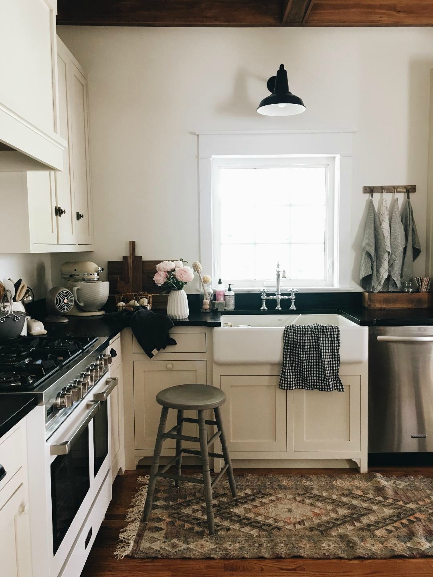
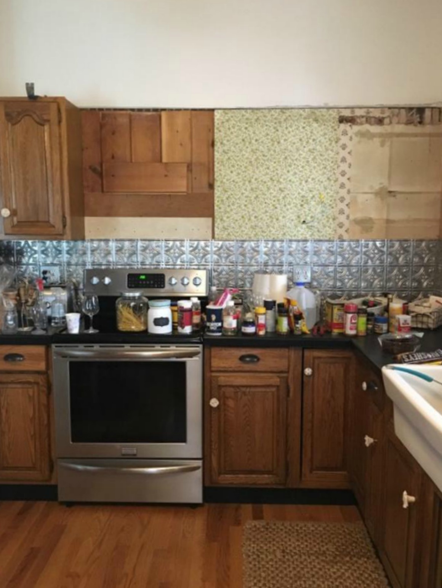
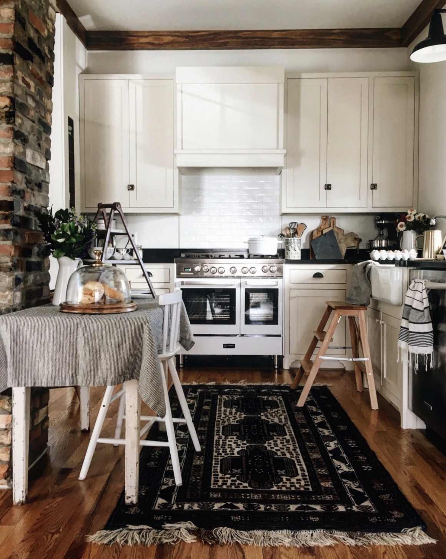

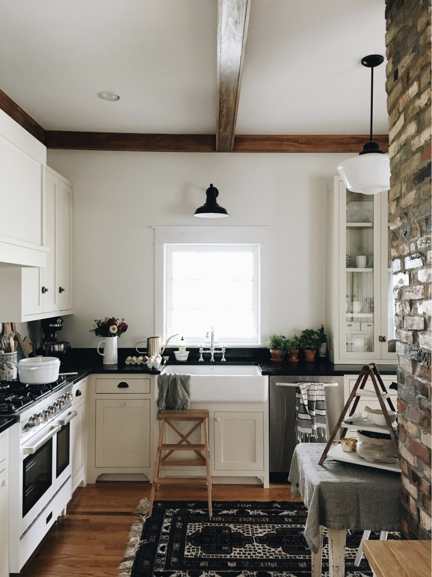
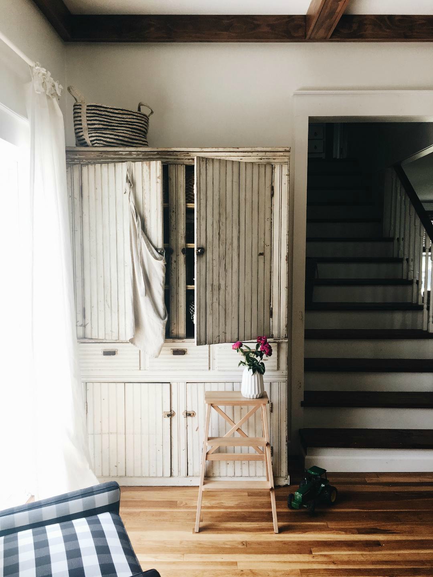
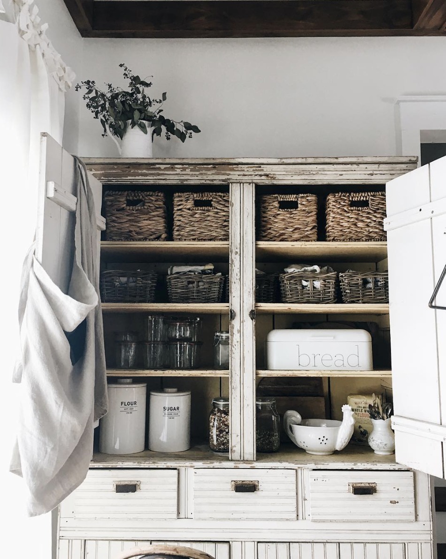
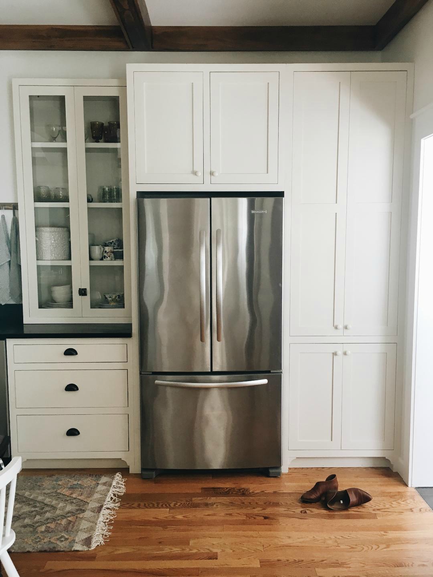
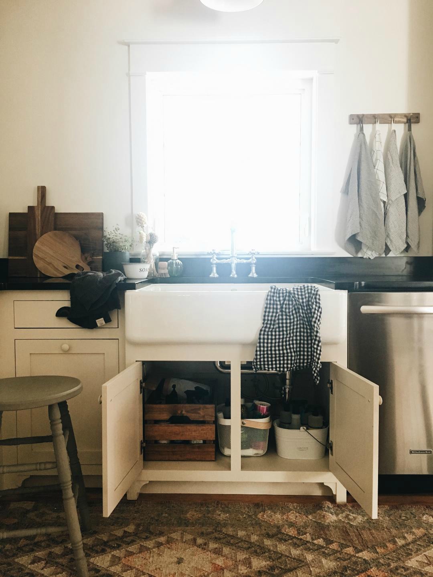
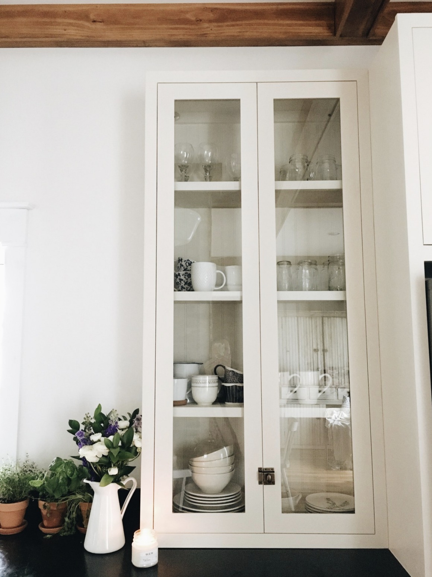
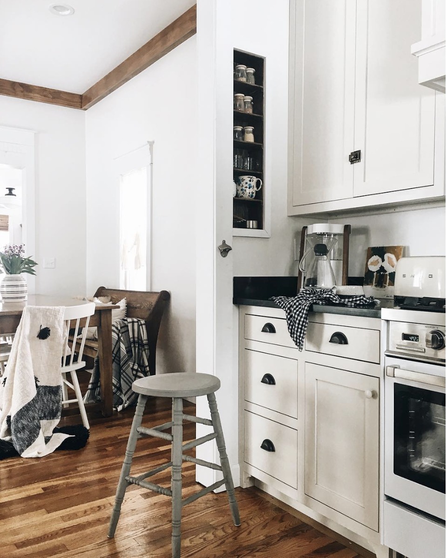

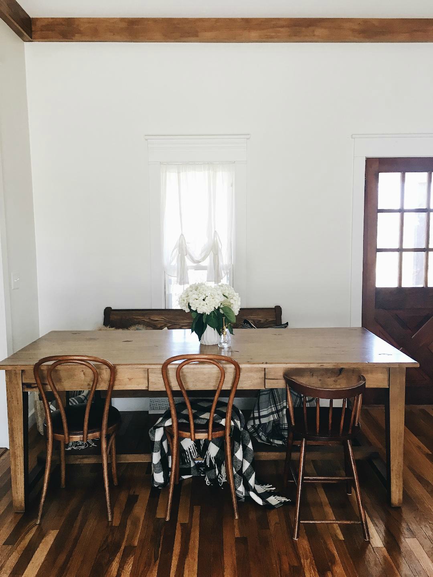

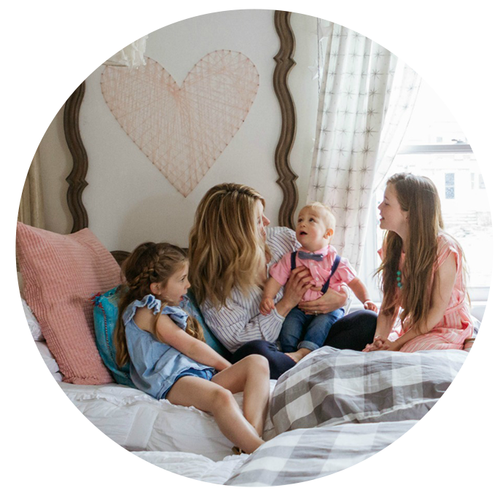
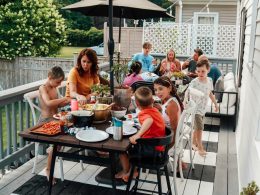

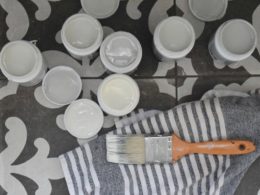
LOVE IT!
So beautiful!
Oh I love it. I had a tiny kitchen like this once and it is amazing how much storage you can get in one small space. Beautiful makeover.
L_O_V_E The white farm house look. I jumped on their blog and I see all these wonderful black and white accessories and I only want to know where she bought all!! Please share her sources!! I’m loooking for black and white items for our new condo…I found a few dish towels and cloth napkins at Target but still want more!!
Love the kitchen. I also have a small kitchen and now am inspired by you. Thank you for sharing.
hey girl- love the tour! so cool!
Love all the neutral colors!
I love this kitchen! I’m surprised though with this because since when is an almost 2000 SF house small?? I feel like that’s a good size for a home and don’t think of that as tiny at all.
The kitchen is only featured because it is on the smaller side- 110 square feet. About the same size as mine.
That antique pantry!!! To die for!