After we bought our Utah home, we had our contractor and architect come look at it to see if our ideas could be implemented. The main things they needed to check were changes we wanted to make in the basement. The number one priority was figuring out the girls bedrooms. One of the reasons the girls were excited to move (mostly our oldest Ella) was the option of having their own rooms! So we were hoping to create two rooms for them in the basement. And I wanted to talk about ways to make the exterior have a little more curb appeal.
I told Kevin we could add fake dormers to the front of the house. Or we could actually add a second floor for the girls bedroom. We told our contractor and architect that maybe later on we could add a second floor. The reasoning to wait was so we could move into the house quicker! Well, they suggested we just do it all now, which makes more sense. So that is what we are doing. Making a Two Story Ranch (And probably delaying the move-in date 🙃)!
I know I don’t need to share this, but I feel prompted to share this part of our story, and will maybe go more in depth on it. All the additions were something we had budgeted for and kept in mind while looking for a fixer-upper. This will be our fourth home! From each of our homes we have made a substantial return on our investment. That is attributed to finding homes well within our means (way less than mortgage companies say we can afford). That way we had extra money to make changes to the home to increase the value. And selling at the right time always helps! We plan to live in this home a long time.
We had a foundation company come check our Ranch to see if the footings could handle the weight of second floor. And yay, it can! So our architect did the plans. Want to see??
Second Floor Plan-
Thought I would share the second floor plan, so you can get an idea why the second floor looks the way it does. We have two windows for each of the girls rooms (they are excited for window seats!) You will see in the exterior plan below, it looks like it could use another window in the middle (I was even thinking round) but the walk-in closets are there. I still like the look of the exterior with the second floor. Check out the 4 options we have so far!
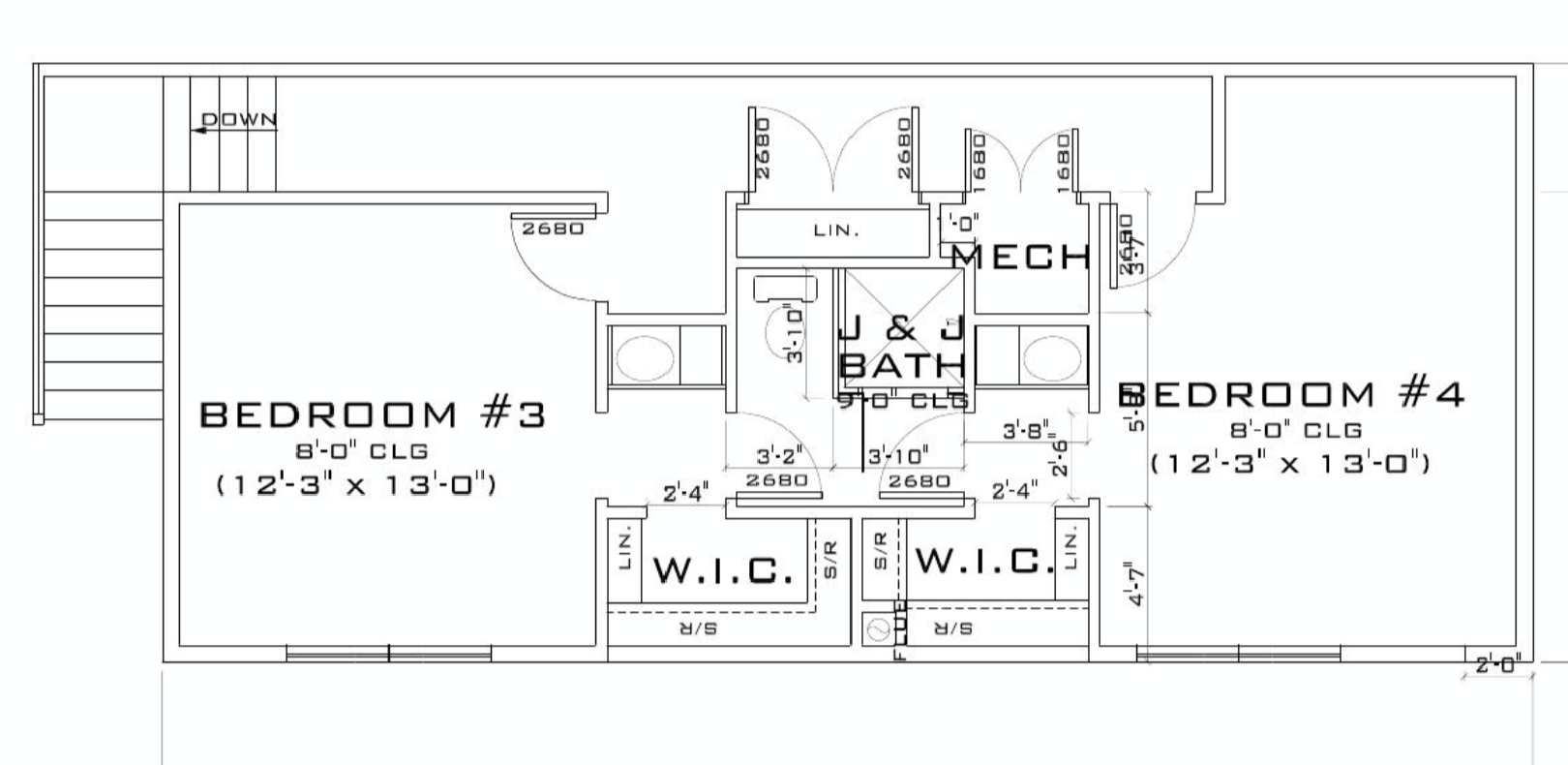
PS- our Architect is Wheeler Design
Current Exterior-
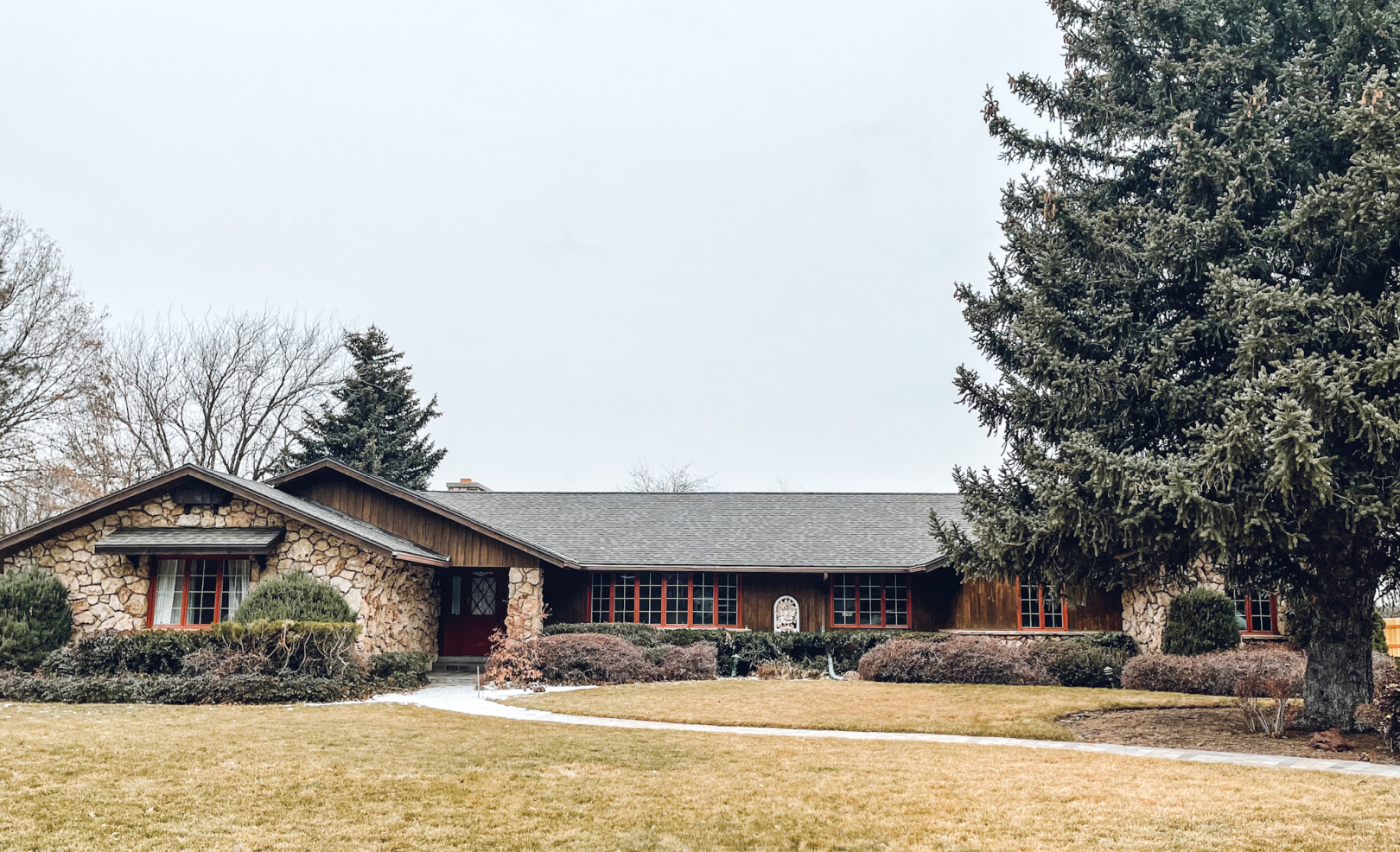
There is a lot to love about this Ranch fixer-upper. We believe homes should reflect the area they are in. This home is really close to the mountains, we want it to still have a mountain home vibe, but also have our personal style which is an eclectic, playful look.
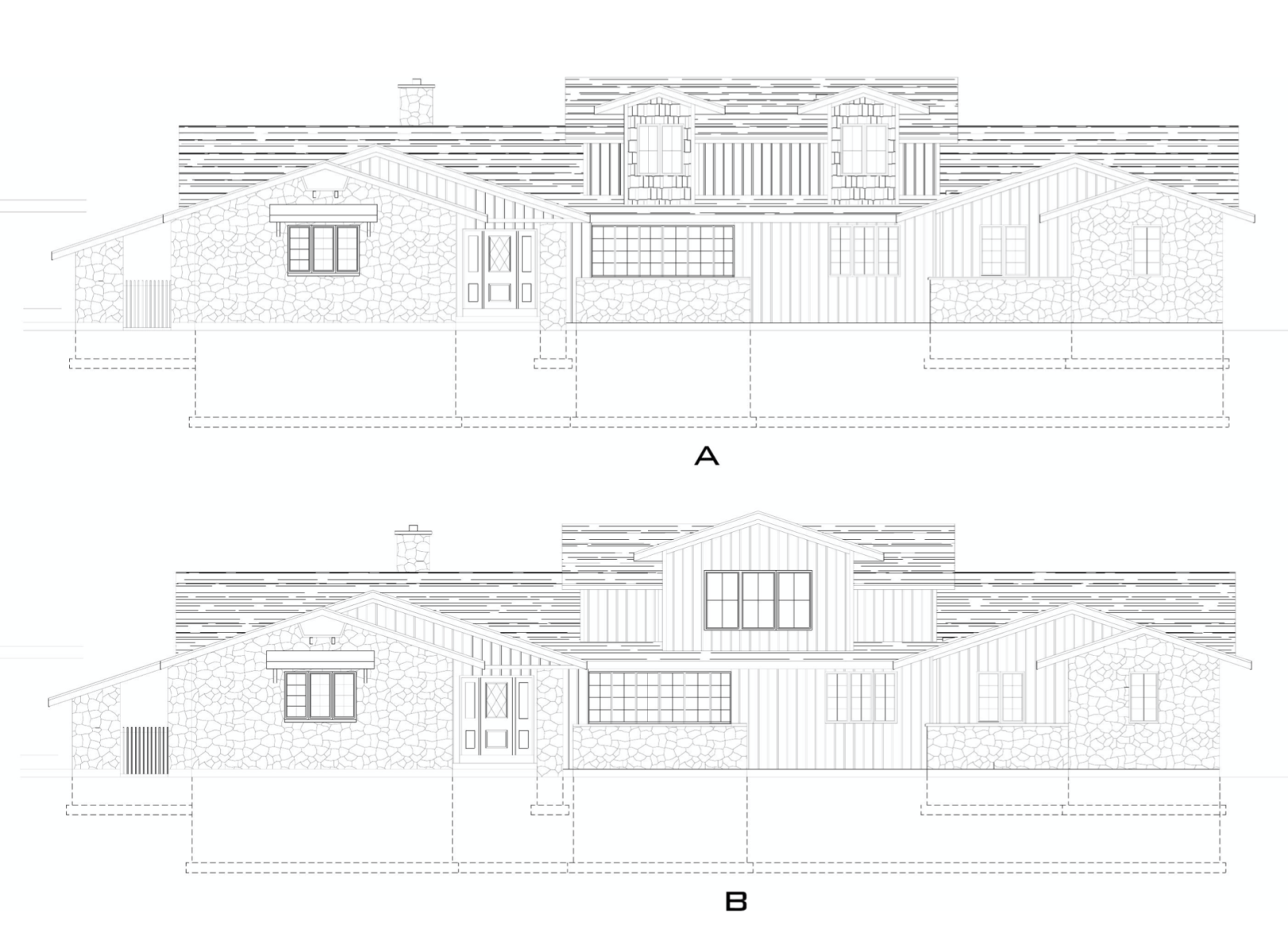
I wanted to show you the first renderings of the exterior with the second floor. We loved B, but we want to have two bedrooms. I still think we need to perfect the second floor idea, but you can get the different look ideas we are considering below…
Exterior Idea #1 and Inspiration-
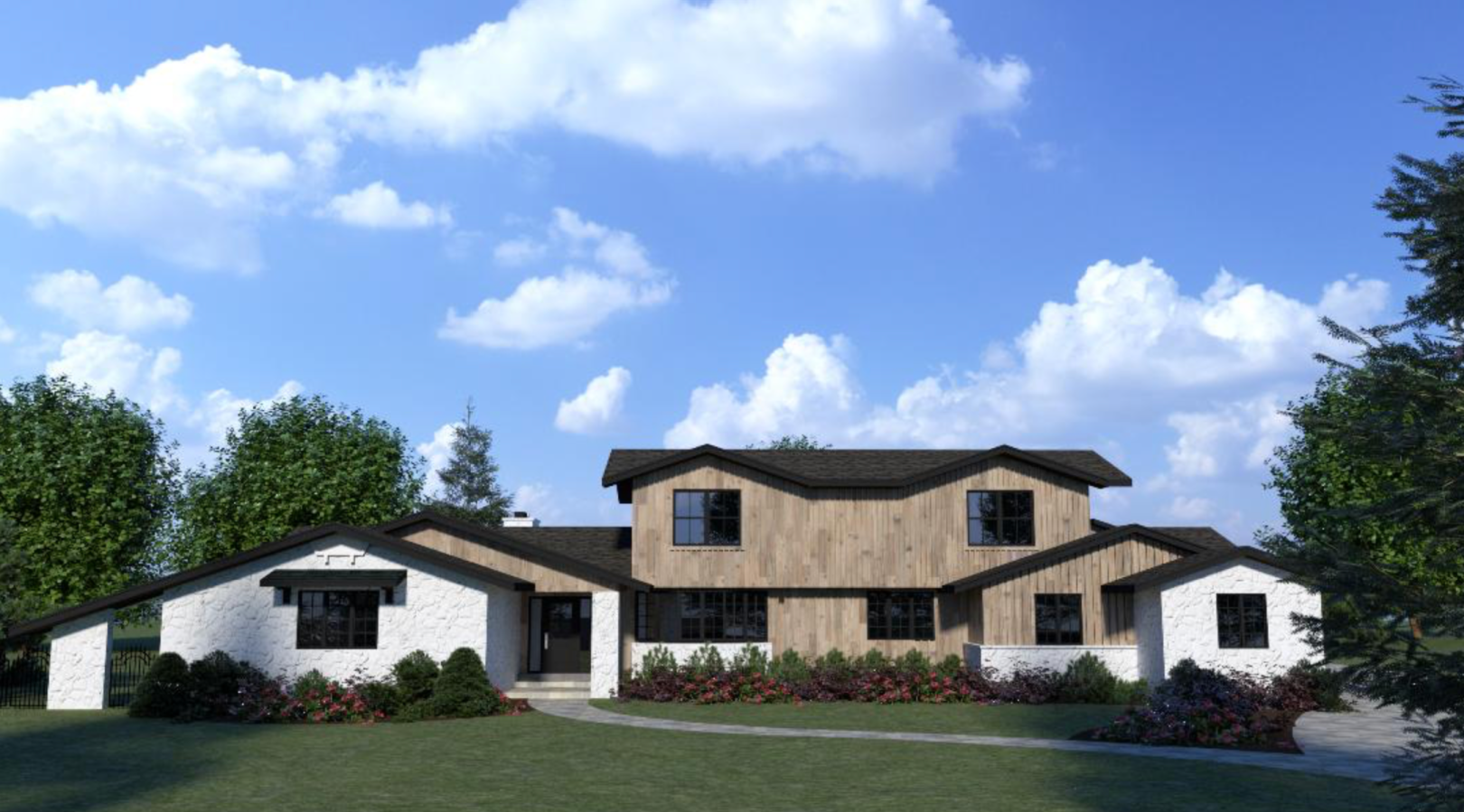
This exterior is the one Kevin and I are leaning towards! The house already has the really cool wood on the home, we would add the same wood to the second floor and maybe sand it and do some type of wash to it. Paint the rock white, and paint the windows black.
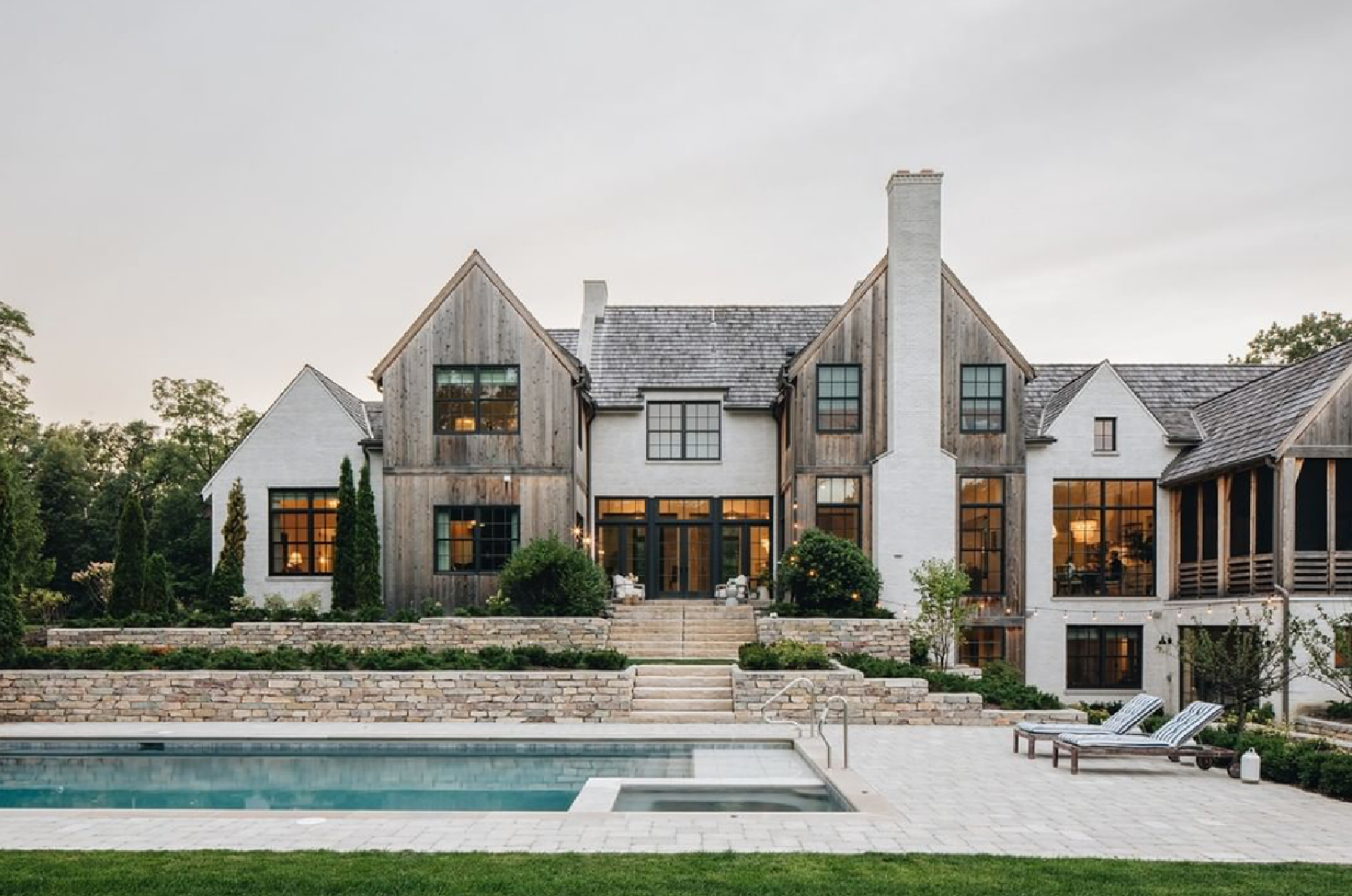
This home from @katemarkerinteriors inspired the idea to leave the wood and maybe lighten it up.
Exterior Idea #2 and Inspiration-
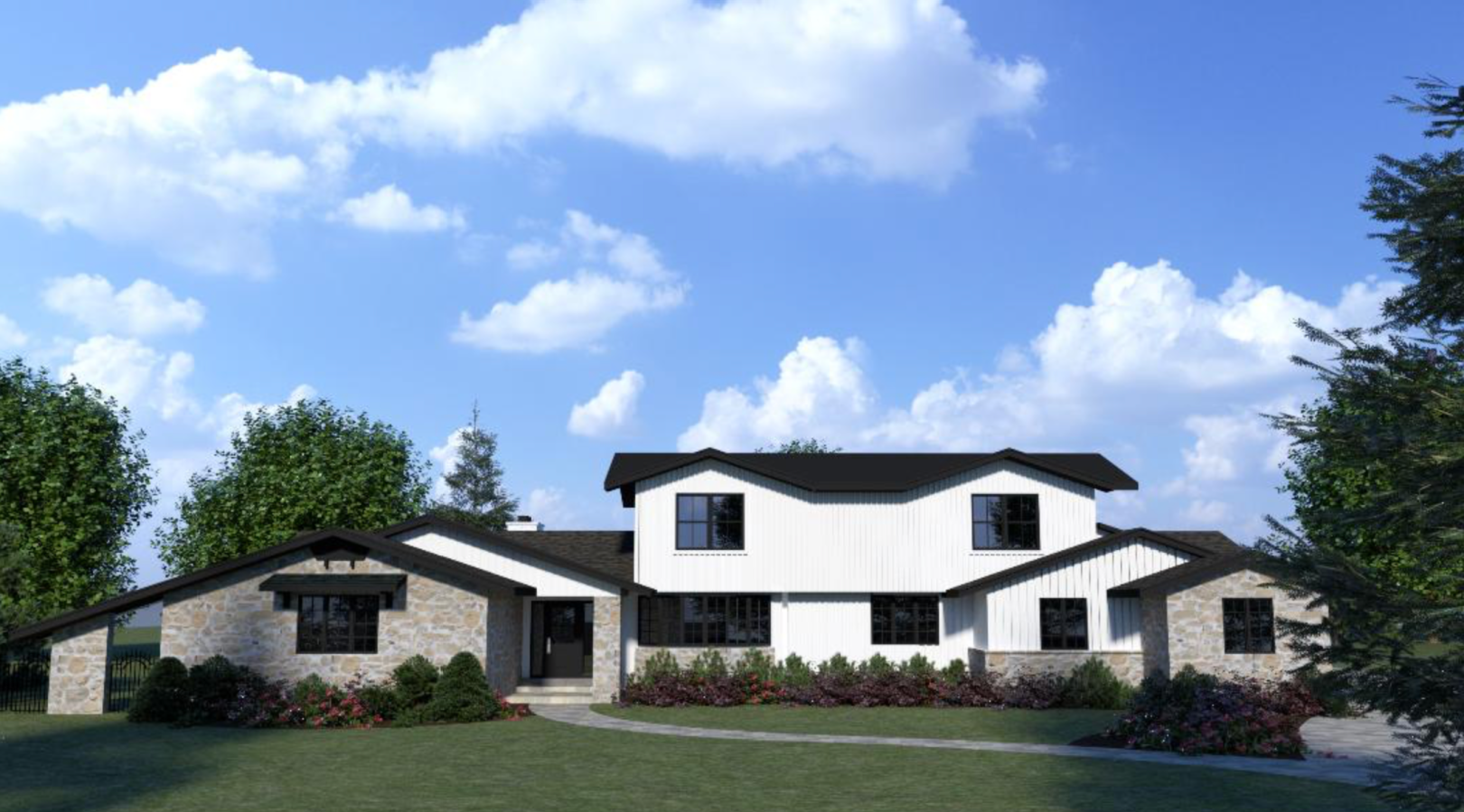
This exterior idea would leave the current rock, just fill in the grout with an “over grout” technique. Then paint the wood white. Really love this too!

This home gives the feeling for idea #2! Inspiration from @MichaelAbrahamArchitecture
Exterior Idea #3 and Inspiration-
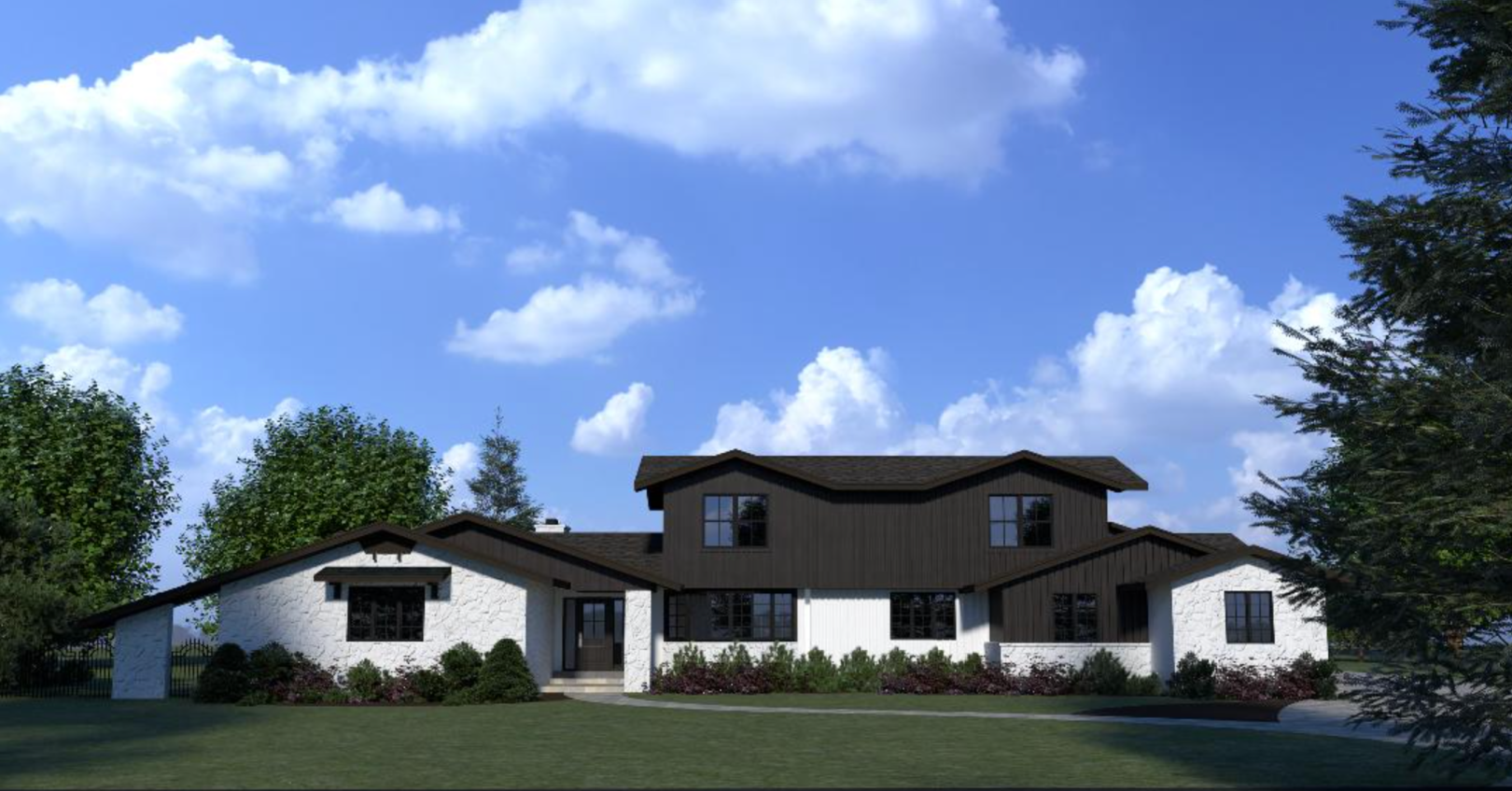
Same idea as above, just painting the wood black rather than white.
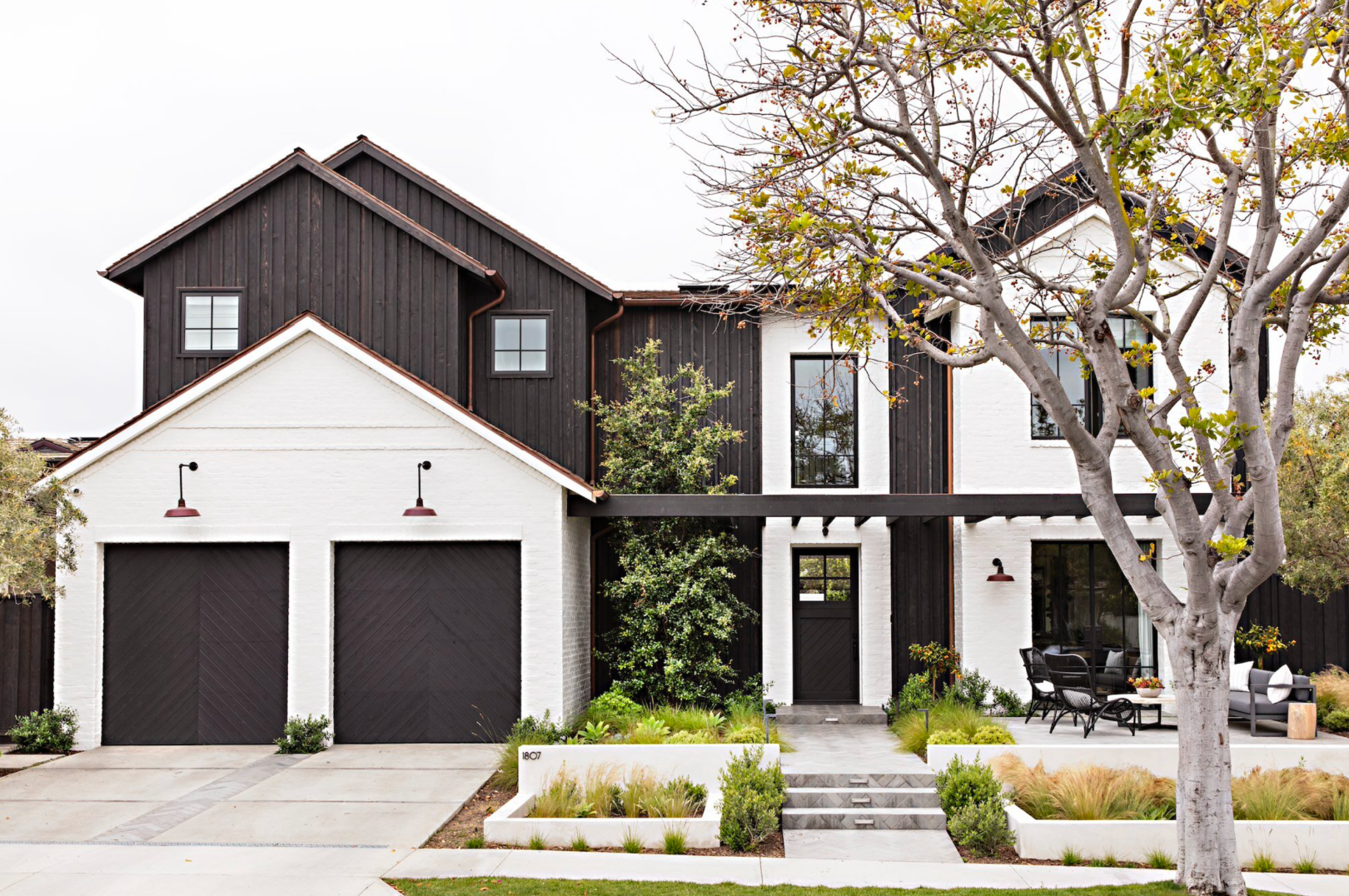
I was inspired with this home for the look above. Inspiration photo- @railicaldesign
Exterior Idea #4 and Inspiration-
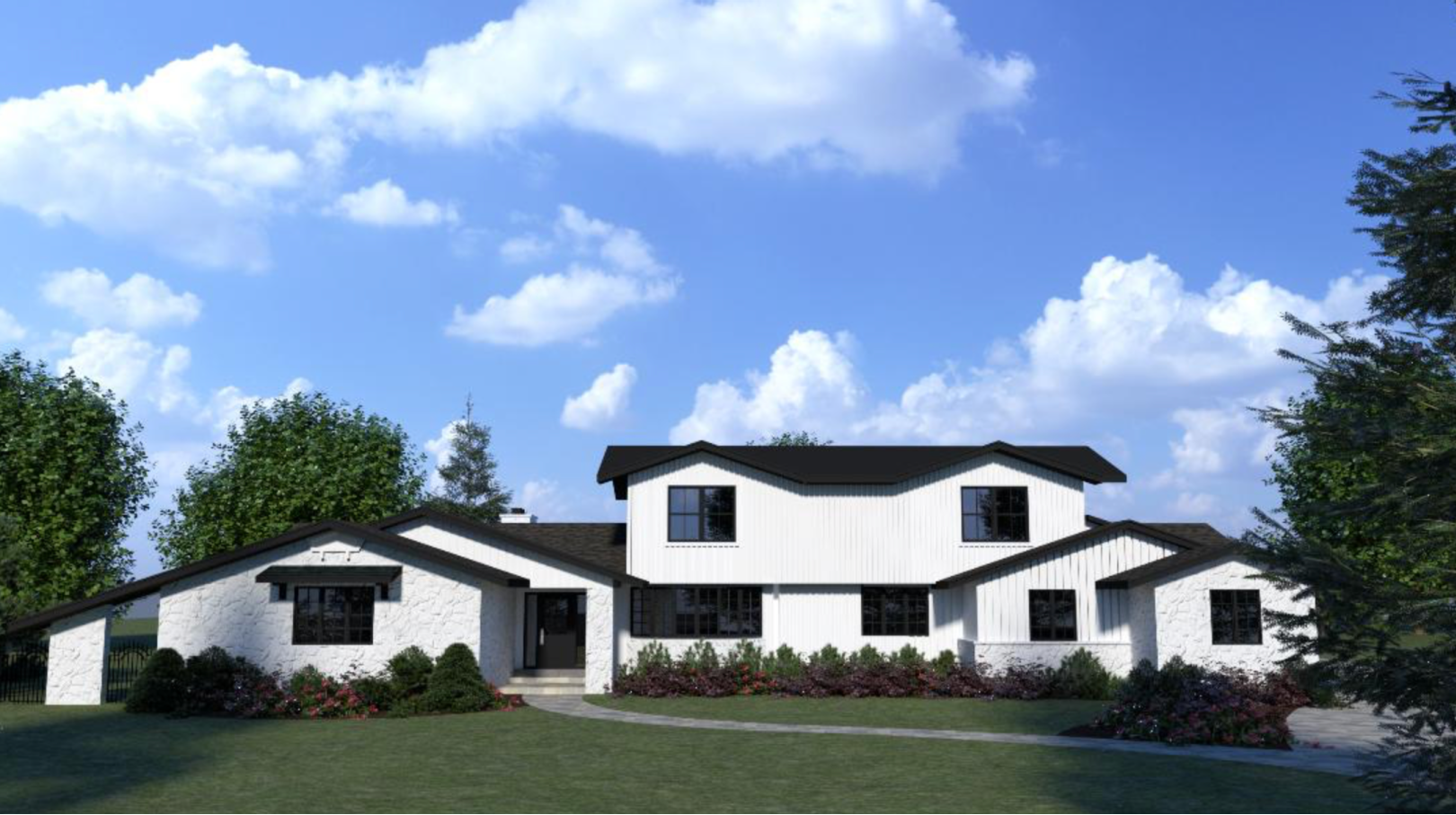
Last option is painting rock and wood white. I don’t love this idea because two other homes right by our home look like they were recently painted white. I think one way to make this all white look would be to have our windows a fun color! Check out the inspiration photo below…
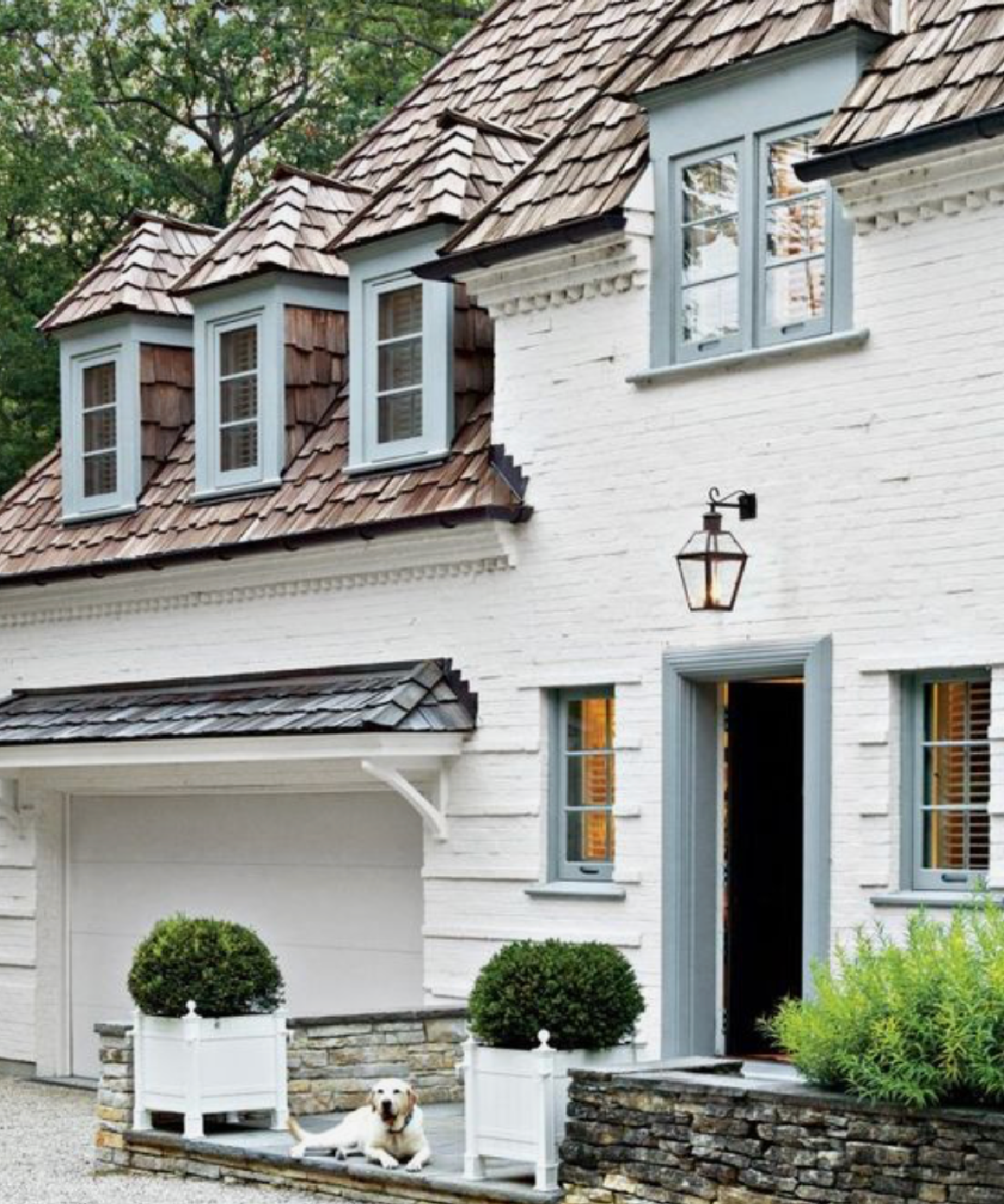
Inspiration Photo- @luxesource
What one is your favorite? Let me know any ideas you have!!! Love to hear!
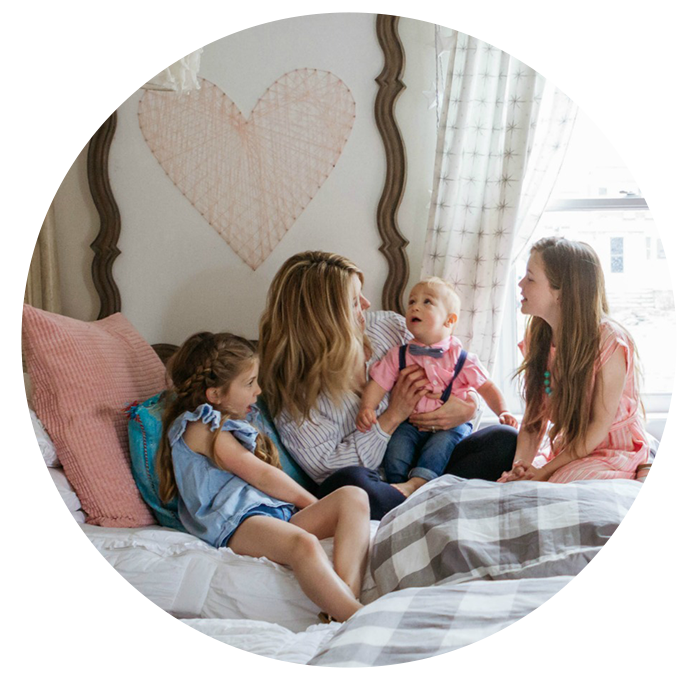
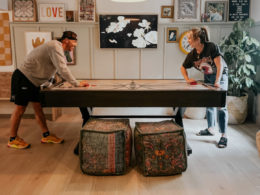
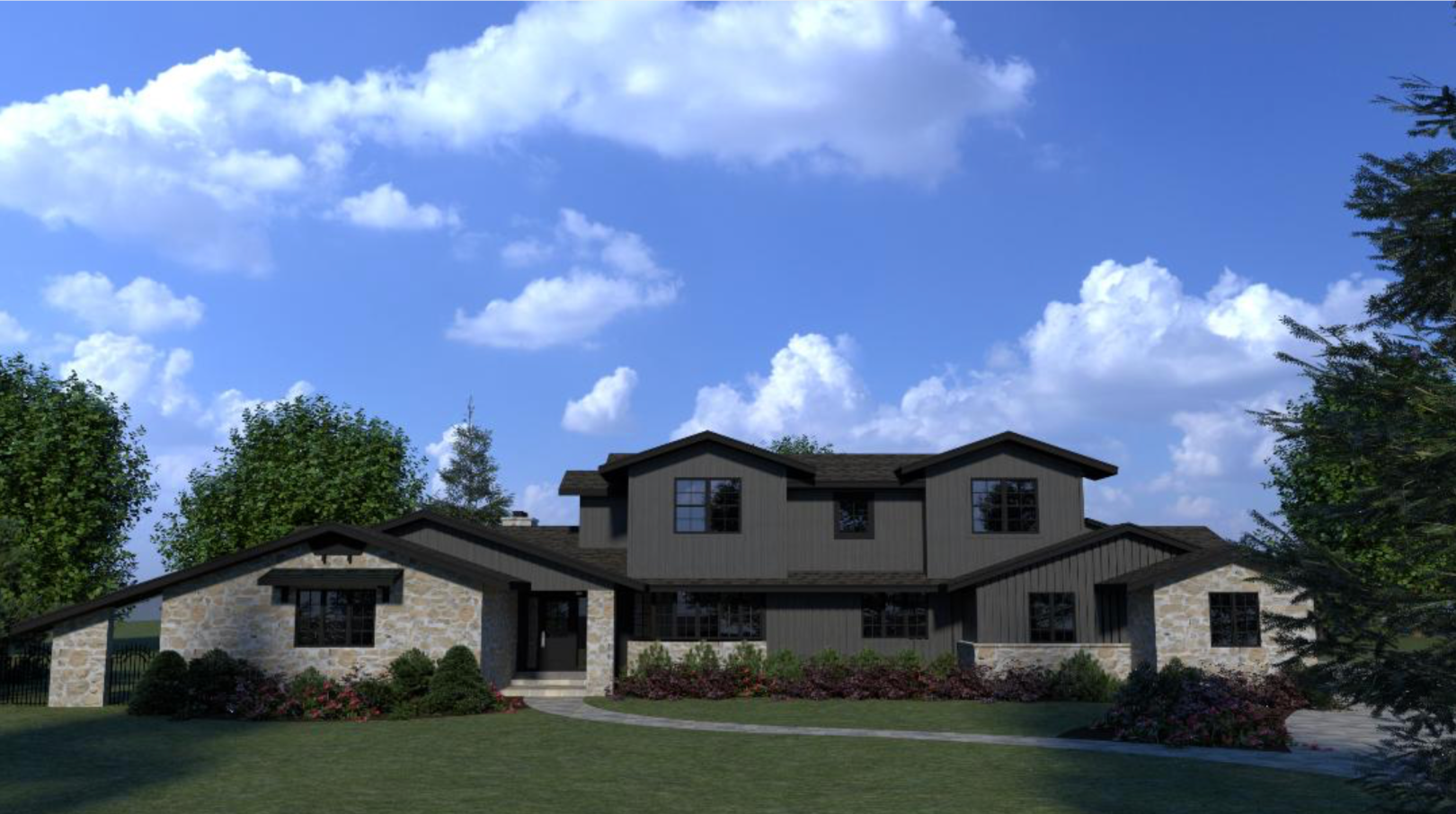
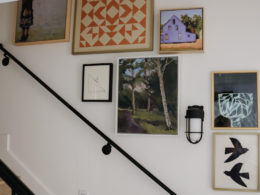
I would like wood and unpainted rock!
3 for the win! Definitely not the one with the black top.
3 might look good with a light beige color instead of the white, to blend with the rocks better.
Love option 2! And also 4, love having the fun pops of color!
So exciting!!
#3 and #2 are my favorites!! How beautiful it is to have the mountains nearby!! Cant wait to see what you do with!
Hi! I’m curious if there is a way to center the upstairs addition, rather than have it off to one side? This house has so many interesting angles, the design of the upstairs roof line, and it being off-center, adds even more, and would be really busy for my symmetry-loving self.😂 One thing I noticed was that the black exterior (#3) tones down the many angle lines, because it blends in with the lower level roof lines, so makes it appear as one unified space. Have you thought of possibly going all dark on the wood tones, and just changing the grout color on the stone? Just a thought!
You did a beautiful job in your CN house, and I’m sure that will carry forward to the new house as well. Have to admit, I am a cottage style girl, so will so miss that wonderful little house that you sure made the most of!❤️ Looking forward to seeing what you do with this house too. Thanks for bringing us along. 🙂
It has to be over there because of the location of the stairs. But I get your idea!
I love it! Is there a way to give more interest to the upstairs add on? Slightly bigger windows? Or smaller fun windows somehow in the WIC? That’s the only thing that seems a little off to me.
Love #3 for sure!
#2 but no matter what you choose I know it will be beautiful! You have such a great eye and everything you do turns out great!
thank you! I like #2 also!
#2!! I like the balance of it.
I love all 3. You can’t go wrong. Beautiful home. My twin daughters are upstairs with a J&J bath. Our old home they had the share a tiny bathroom so this was a big step up. How I wish they each have separate bathrooms. One daughter is messy and the other one clean. Also makes it easier to use as guest rooms when we have visitors. For example, I won’t put a male guest up there to share the bathroom with them. Even a female guest wants privacy. Something to think about as your girls grow.
thank you for that insight!
How exciting for you all! Looking forward to seeing the transformation and your decorating style to turn this house into your home. Love all the inspiration photos, so hard to choose. # 2 is appealing with keeping the stone natural, I would probably make it more continuous in the center section of the lower level so it goes all the way across or like in the inspo photo have it go all the way up for that section only instead of stopping just under the window and possibly change the 2nd story roof line elevation. Best wishes to you & your family in your new home 🥰
I like the idea of the wood in #1 but hate the idea of painting the stone. The stone is what currently gives it the mountain feel.
I love the natural stone on your “new” house that I’m leaning to #2 cause once you paint it you can’t go back! Also I’d go back to the architect an make them look for a more cohesive design. As an architect myself I think the addition could have a more cohesive look to the design of the original home, it feels a bit like an after thought here. So excited to see what you do!
best!
yes I agree, It could just be these renderings…but it feels a little off
Maybe see if they could shift the closet in and create two defined dormers for the girls room. I’m sure they’re going to love that space!
I debated about saying anything because I am no expert to architecture or design but I don’t think that the new plans work with the current home. I can see your vision based on your inspiration photos but something seems off and taking away from what is awesome about the house currently. I also worry about the “modern farmhouse” look aging quickly and with the colors and new lines in the renderings, I feel like that may happen.
I love what you guys do! I know that it will be beautiful no matter what! So excited for you and your family!
Love #2. The rendering of the first one looks like plywood to me so i am struggling to see that one. I love the original rock and look of the current exterior. Expanding on that would be dreamy. With playful touches.
Love everything you do. So wish I could talk to you and get thoughts on our situation and options. Ha. Living vicariously though. Can’t wait to see what you do!
Hi, you are so talented!! I like 3 and 4. I was sad to hear you were moving (I don’t know why because I do not go to your house ) but so excited now to watch you do your magic in Utah!!
Jack and Jill for the girls bathroom. Love this feature. I really live option 1. Has a balance of natural, White and black roof. Balance. Love it!
Congratulations on your move and finding your new home. I can’t wait to see all the changes.
If you really want opinions I would pick #2 but make it look more like Inspiration house #2. i.e. leave the stone as is, paint the wood greige, the window trim white, and lighten the roof.
Top pick is #2, then #4 for me. Excited to .follow along with the changes.
Gosh, this is exciting and I’m so happy for you and your family!
I love the light wood tone of #1 and the unpainted stone of the #2. The over-grout technique sounds like it would tone down the stone a little and really be beautiful! But honestly, all of the options are great and I am sure whatever you choose will be amazing! I seriously cannot wait to see what you do with this. Do you follow Chris Loves Julia? They’re recent home makeover has been unbelievable and yours is giving me that same vibe (as far as the extent at which you are making over your home 🙂 Good luck on choosing!!
I think #2 is my favorite. But they are all great!
I love the #2!! But the upstairs addition kinda looks like a robot with the windows as the eyes and the roof as the eye brows. I dont know if you see it. What do you think of maybe making the roof like an A line like the rest of the house’s roof line.
As someone else mentioned, think ahead and consider having separate bathrooms for the girls, especially if you want a home to live in for many years. As they grow and bring their own families (husbands) home, they’ll want & need more privacy. The bathrooms don’t need to be large.
I like the wood or the top of the house black!!! Whatever you do, I know it will be beautiful!!!!
Hi! For some reason it looks like a house is sitting on top of a house. We have one like that in our neighborhood and everyone comments I think you really have to work on making it look like there was never a remodel. A good architect will do that. But seems like it needs more work. Sorry to be honest.
Love the stone!
I love the exterior as is so am really glad you’re keeping the rock. I’d go for #2 with the unpainted rock, just because it’s so pretty already. Plus like someone said, once you paint it you can’t unpainted it. But still, I know you’ll pick what you love and make it work so well!
Really love #2. I think the existing stone is really neat and would love to see it with the grout technique. Can’t wait to follow along! Your CT home has been such a source of inspiration for me!
I vote for leaving the original rock as is (or just fresh mortar)!!! I think the wood could be great light or dark!
I’m sure it will be great whatever you pick 🙂
What about symmetrical small windows in the girls closets? Like 12X30 or whatever would be proportional for your house. Natural light in a closet 🙌🥳
I would make the roof line of the add on match the existing roof line and then you could put a fake window towards the top to help with the emptiness between the two windows bedroom windows and make more symmetry.
I prefer #2 because I don’t like the idea of painting the stone. I don’t like the black, I know it’s a trend, but black absorbs heat. I’m sure the addition will be beautiful, from the drawings something looks off. Maybe the second floor needs another window like you suggested. I just love the look of the original ranch, but I’m sure whatever you choose, it will look great.
I like #3 (painted black) & #1(stained wood) because you don’t notice the 2nd story windows not lining up with the 1st floor windows as much as you do with the other color options. All your inspiration pictures have the windows lining up. I wish the architects could tweak the upstairs roof line. All your inspiration photos have larger roof peaks. I agree with you that the middle of the upstairs needs another window. I love the bones of your house & the green space is amazing! It’s going to look so good when y’all get through with it. Your cape cod house was stunning! 💕
I love #2!!
Congratulations!!! Love all of your stuff! I love the first one and the last one. Any way you can increase the pitch of the roof, add fake dormers and put a window in between the two existing second floor windows- it’s a very large space between the two as is. Just an idea! Can’t wait to see your progress and get more ideas from you!:)
These ideas are great! So much to think about! 🙏 My personal favorite is to keep the original stone untouched, and brighten up the siding. This option looked the least choppy to me, and gives it that mountain vibe.
Love the stone and it adds so much character. Would not want painting it to take away from that. Like option #2. Maybe, paint the addition in a dark color like mentioned. Sure whatever you decide will look fabulous. The house is fantastic.
I honestly couldn’t pick an option. I think the renderings all look more contemporary than I expected and also, I guess I expected more of a pitch to the roof. But as much as I love white siding, I guess I can see more of a woodsy green on this house and definitely leave the stone unpainted. It fits the more rustic mountain vibe. I personally love white with a cottage or farmhouse style and unless I’m looking at it wrong, that’s not what I see here. I do like the floor plan for the addition, makes a lot of sense.
My fave is #2. I think it looks the most intentional, and clean.
I like the white with the rock or all white with color on windows, not the black. The others are pretty! Can’t wait to see what you decide.
The renderings look off to me. Sorry. The house is so charming, as it currently is. It looks like they are putting a box on top. I love the natural stone. It gives it that rustic look. I would consider getting a couple other architects’ renderings. Just my two cents and the honest opinion I’d give to one of my sisters or friends.
Yes! This. Please get a second opinion if you can! I have been trying to decide whether to say something as I didn’t want to be offensive to the architect but I agree with the all other commenters that the addition does not look congruent with the house at all. The inspiration pictures are amazing and all so beautifully designed but I am not getting that vibe from the renderings. The shape of the addition is giving off a split level, 80’s house vibe which I don’t think you are going for!
Hi Brooke,
I appreciate the opportunity to share our opinions as you have asked for thoughts. I think because the house style is more of a ranch and the backdrop of mountains, keeping with a ranch theme would pay homage to the original design.
Have you considered a wing out the back or even the addition of a second story on the back side of either the right or left wing of the current house? What this approach can accomplish is a second story, but only a peak of it from the front roof line if the addition is perpendicular to the current layout. Thanks for reading.
Kim
I think the floor plan and elevation are very good. I would leave the stone natural, with the overgrout method. I like the wood left natural, or maybe a dark charcoal, rather than stark black. I agree with you on ruling out white.
I know this will come out beautiful and perfect for your family.
Love all the ideas! The great part is everyone would do something different so I’m excited to see what you do…I’m sure it will look amazing! I love your advice about buying something below your means and having the $ for improvements! My husband and I will be empty nesters in the fall (youngest going to college out of state) so we are taking the plunge and moving to Indiana. We have spent a few years visiting a few different cities there (oldest will graduate from IU in May) and we’ve made our decision…we know exactly where we want to be and we plan to purchase something much less than we can afford so we have the fun of gutting and totally making it our own…complete with hot tub! I will be reading all your house posts and looking for cool ideas or lessons learned to use in our own move and updates! As always, thanks for sharing!!
So fun!!! Love rendering #2 but would keep the 2nd floor addition wood to tie in the rock. Looking forward to the journey 🙂
I really like the idea of all one color for your house with a pop of color on the window and door trim. My feeling is the house looks more cohesive this way; the two tones make the design of the upper story stick out like a sore thumb, and makes it look like an addition. Maybe not a stark white though – use a white with a faint undertone of cream or grey.
Looking forward to watching the transformation of your new home!
Oooh girl…check out the blog, Design Indulgence today. It instantly reminded me of your fantastic house! I’m excited right along with you to see the transformation!
I love 1 and 2 – and mostly just so excited to see this as it happens! I’m currently in the “talk husband into the idea of adding another floor so we can start saving for it” phase of life! So excited to follow along and get a feel for the work that will go into adding another story! I am from Fairfield County (live in NC) and loved the CT memories in your posts – excited to learn about a new part of the country!
#2 looking forward to seeing how this home is transformed to an amazing home .Whatever you choose to do will be great! Happy for you all!
Keep praying for wisdom and cost effective updates.
#2 for sure😍
It will be fun to watch the transformation! I have enjoyed watching you transform your cottage. One thing that stood out to me in the upstairs floor plan is that the bathroom isn’t on an outside wall, so no windows. I would flip the bathroom and the closets so the bathroom could have some natural light. It doesn’t make sense to me to have those closets on the outside. Then you could have another window up there and the two windows on the second floor won’t look like eyes.
I have to add that the second floor roofline does not look right to me. It would be more pleasing to the eye if it was one off-center peak that matched the left side of the first floor roofline – same pitch.
I really like design 1, it blends in beautiful with the original house. Good luck in your new home and to making memories 🥰
Exciting times!!!!! My feeling about the remodel is the new house has a top heavy look to it. Any way to get some height in there???Maybe the girl’s could have high ceilings?? T\The inspirational pics you showed us have high pitched roofs and big windows. Keep playing with it!! I know whatever you decide to do will be absolutely amazing!!! Thank you for sharing with us!!
Number 2 – the rock adds so much character and will fit with the surroundings – you don’t want to paint over it. Good luck!
Love your house plans! I like #1 color exterior! Maybe make the upstairs windows a little larger if possible?
I’m no help: I like all versions! Excited to see what you pick and as usual it will be beautiful. I live in a mountain area too so double excited here.
Hi! I love everything you do and I can’t wait to see you work your magic on this house! I must agree with some of the others though… I love the original ranch style of this house, but the remodel really looks like an “add-on” to me, it just doesn’t flow. Any way to add bedrooms on the main floor using a back extension and reworking the main floor design instead of adding a 2nd floor? Is the 2nd floor a must?
No matter what, I know it will be beautiful, but the suggested designs are just not my cup of tea, I’m terribly sorry for being honest. Good luck with your project, it’s so exciting! 🙂
I like #1. Wish you could leave the rock and whiten the mortar. Anyway, I can’t wait to see your progress!
Option 2 looks beautiful and custom and seems to blend with your mountain background and still look upscale. Also, speaking from experience with a lot of painted surfaces, if you plan on staying long-term, plan on repainting. Good luck!
I like #2 the best. I would make windows lighter color like the inspiration picture.
From the moment I saw your home, I fell in love with the mountain west style. Please think seriously about these renderings. They all completely change the beauty of this house. I would put dormers on, as I think that would add storybook charm. Why don’t you do the basement instead of adding on to the roof? Add a bedroom for your son and make the other half a man or kid cave with football table, ping pong table, etc. Your kids are going to grow old very quickly and when they are in high school they will love a place to crash with their friends.
I have loved watching your Cape Cod evolve because I, too, live in a Cape; I am also a lover of ranch-styled houses. I have never been a fan of adding a level onto an existing Ranch, so please take this post with that personal preference in mind. When I saw the the architect’s renderings, I was happy to see that both option A and B maintained the feeling of the ranch; that is, a lower roofline. The computer renderings are less appealing to me. It looks like a box on top of a Ranch. Is there any way to extend the addition all the way to the chimney towards the (when looking at the house) left peak just above the front door similar to where the addition meets the peak on the right side of the house? That way, you can incorporate the larger window bump-outs (and the slightly lower roofline) as seen in option B of the architect’s front elevation rendering. I think it would break up the lines, so it doesn’t feel quite as square; it would have the effect of elongating the box, so to speak. (and you gain some space upstairs as well!). Just a thought. Oh, and if I had to choose, option #2 for the color scheme. Have fun!
Seems to me that if the pitch of the roof on the 2nd floor matched the pitch to the left and right of the first floor it would look more cohesive. I like the rock face unpainted, also love the blue window trim in the last inspiration pic. For what that’s worth. 😂
Is there any way for your architect to flip flop the bathrooms and closets. We tossed this same thing back and forth on our house plans and ultimately decided to have the exterior wall be the bathroom wall and have the closets on the interior. I am so glad we made this decision! Even if flip flopping means your girls shower area would be in the middle, you could always do a round pebbled glass window above toilet or however that would work out layout wise. I also love the natural light in the bathroom as opposed to the closet. Love it in the closet too but if I had to pick one it would be the bathroom! Best of luck!!
you probably don’t want to hear….but honestly…the home you bought has the most beautiful wood and stone! Please don’t paint it…..its gorgeous!
Perhaps, add second story and try to make it blend with what is there….beautiful stone…..
Nancy
I think I like #1 the best!!
I love the natural appearance of your home and how it is complimented by the surrounding nature. I love the natural stone! Painted white seems to make it look fake and perhaps is too trendy? (Going to go out of style?)
Excited to follow your journey!
I ditto exactly what Christie says above! Black and white seem to be so popular now but I cannot wait until we get back to individuality instead of what others do! I cannot wait to see what you are going to do with your home! You and Kevin make a great team!
Number 2. At first I thought 3 but after reading comments I think the rock should be left natural. Whatever you choose will be beautiful. I love your little cape and I will miss it! Good luck and I love what y’all do and stand for.❤️
Remodeling is such a personal thing and I’ve no doubt whatever you do will be just right for your family. It’s fun to explore the possibilities. Did you consider converting the garage into bedrooms? That would allow the beautiful lines and scale of the house to remain in tact. A freestanding garage could be an option around back.
#2is my favorite as it highlights the best features of the house and will look great with the surrounding landscape! So excited for you all!
You just have to pick what speaks to you. For me, I wouldn’t paint the rock. It’s beautiful and natural. When I see beautiful sone painted, it kind of hurts my heart. But that’s me. Best wishes and congratulations on your move and new home.
Oops beautiful “stone” painted….
I love #2! I love where this is going! Could they possibly switch the bathroom and the closets so you can add another window (that would be somewhere in the bathroom) so there’s not a big space between the windows? Just a thought 🙂
I did not look at the comments before making my choice – just so you know. I am surprised so many at a quick glance have the same opinion as mine! I also love option two keeping the rock color and lightening the grout with white on the wood. My second choice would be option 4 and you could maybe try color on the window trim and door. I can’t wait to see what you decide!
I think keep trying. Sorry! The top isn’t working for me. It makes the home less beautiful than before. Maybe peaked roof on top would help?
Might need a different architect because it is a beautiful home!
I love Option #2. Well, I love the inspiration photo! This option just seems to jive with your style. I do think part of what makes the inspiration photo amazing is all the windows. Is there anyway to add more windows to your home? I think without more windows the end result might not be what you hoped.
Dying over those blue windows. What a dreamy idea!