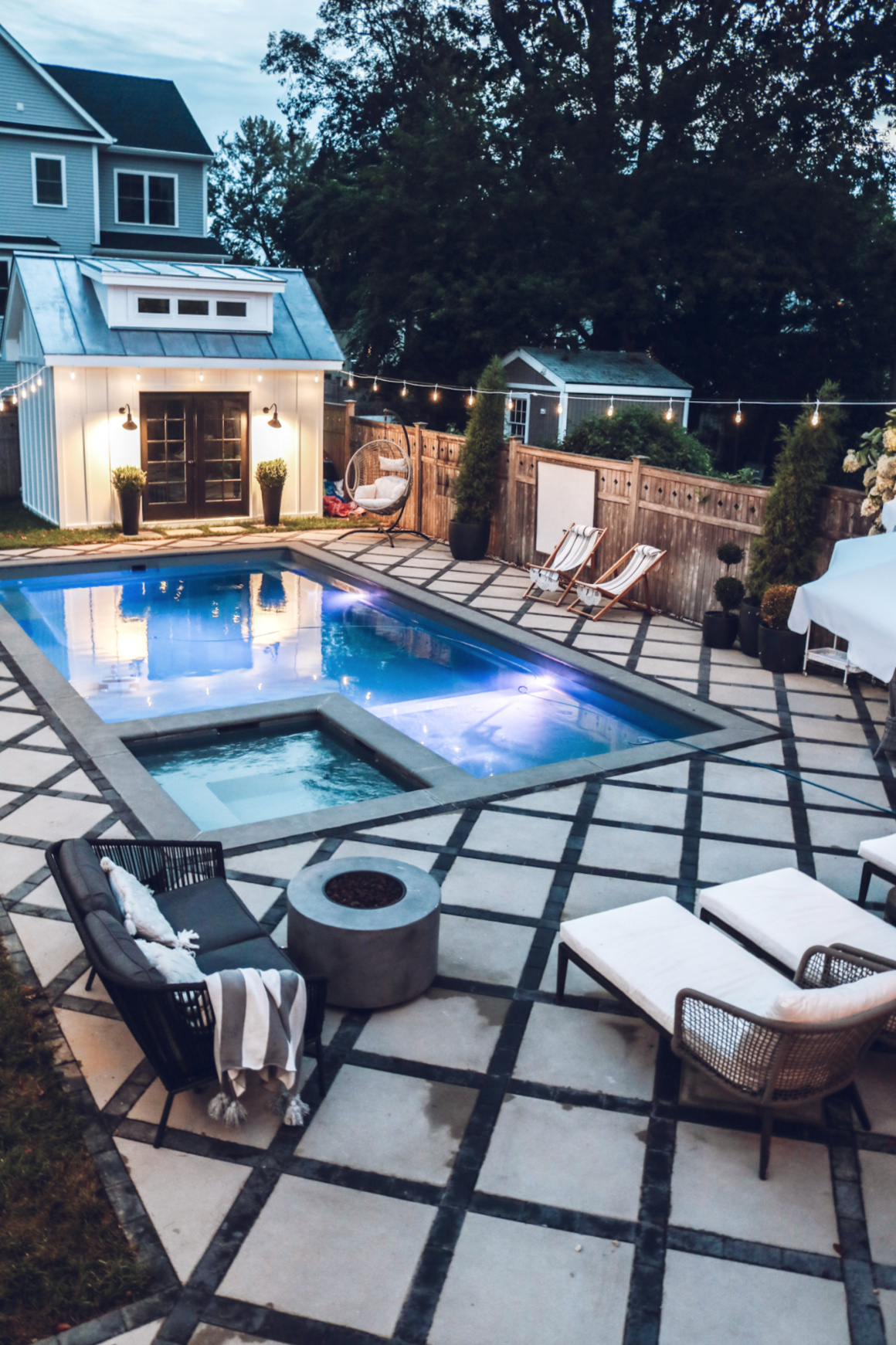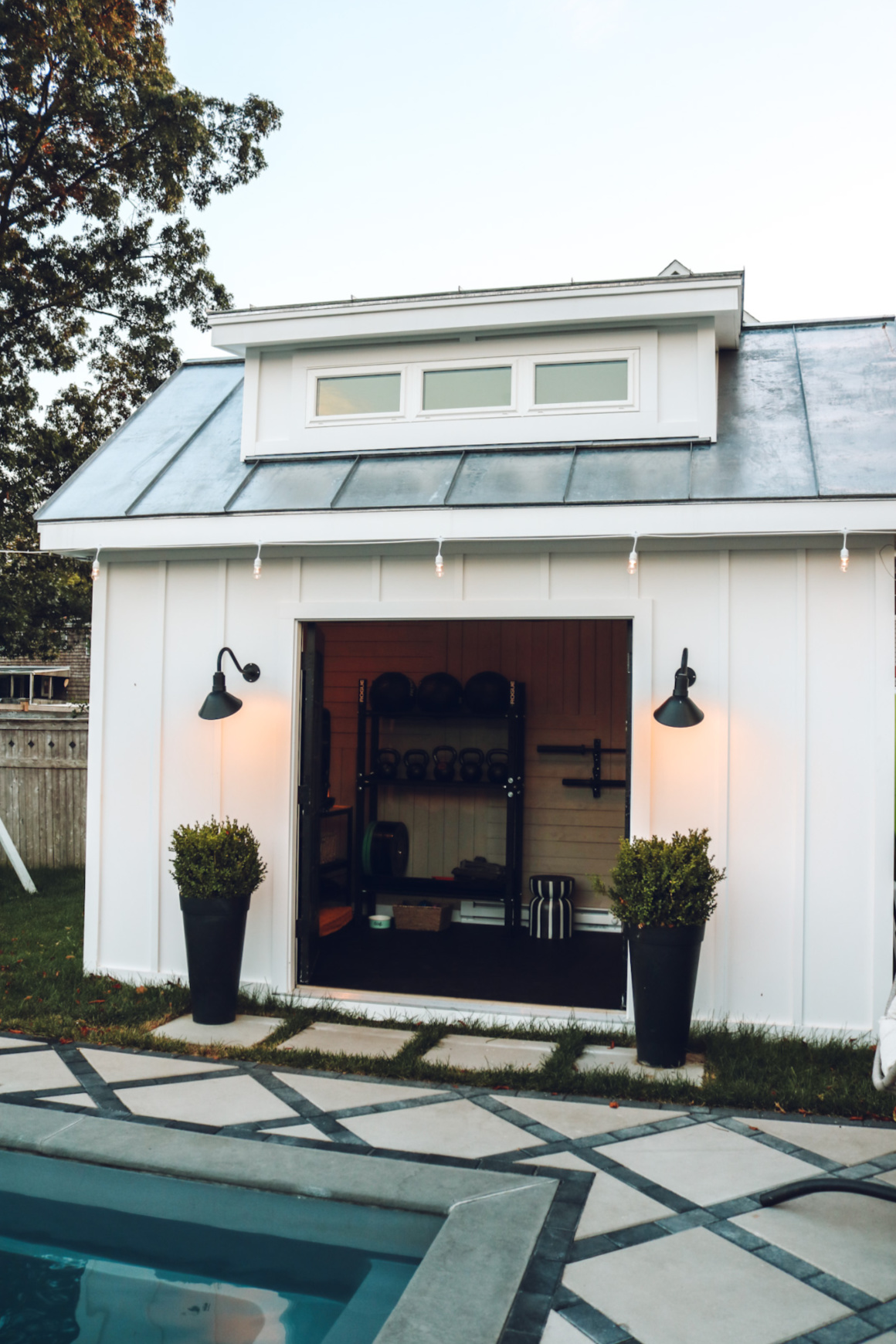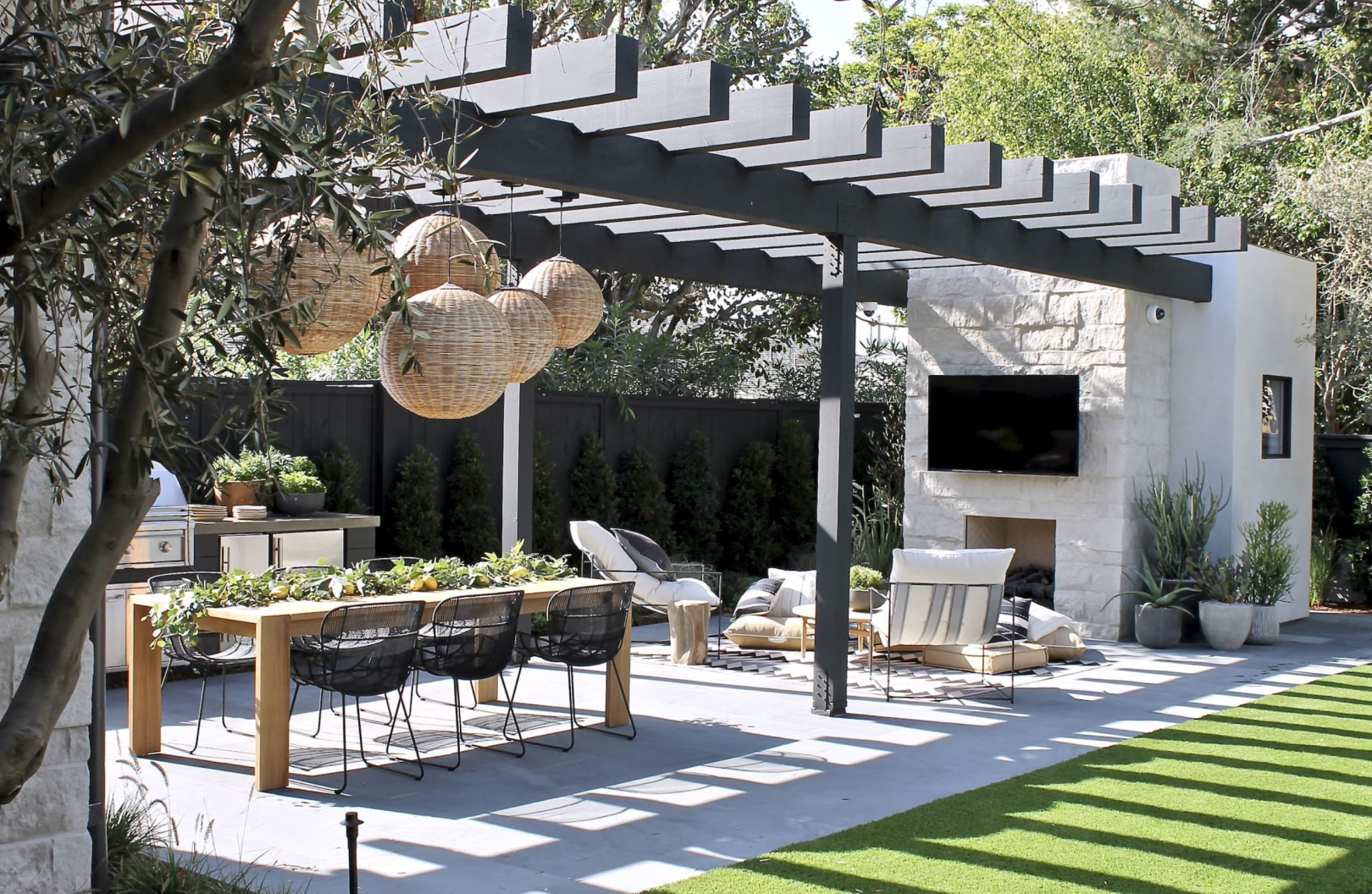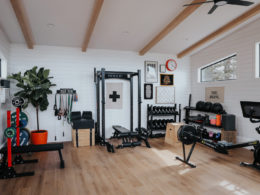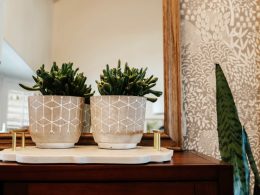Remember our shed we built in the backyard of our Connecticut home? We used it as a workout shed and now the new home owners are using it as a home office. It has a floor heater, a ceiling fan, but no air conditioning…the new home owners want to eventually add it. We had plans to build this home gym in our Utah home, but we are having issues with restrictions with our water easement. We had our architect put together plans that we sent to the town. Thought I would share the plans here with you incase you want to make something similar!
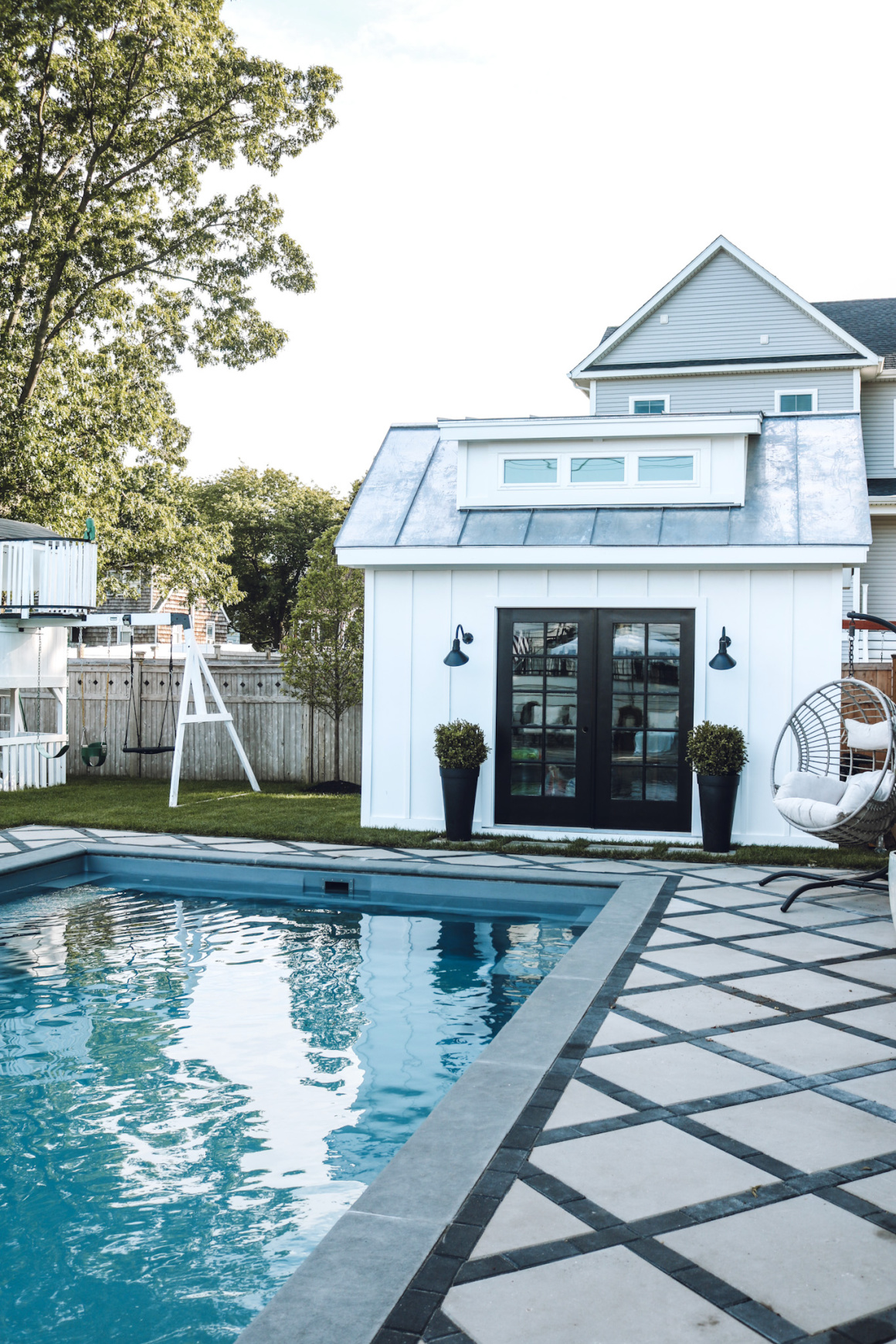
We did have our contractor build this shed. It is to code, and we were required to have a permit. We wanted to maximize the walls, so we didn’t want any windows other than the window above in the dormer. (Lights are from here and planters are from here).
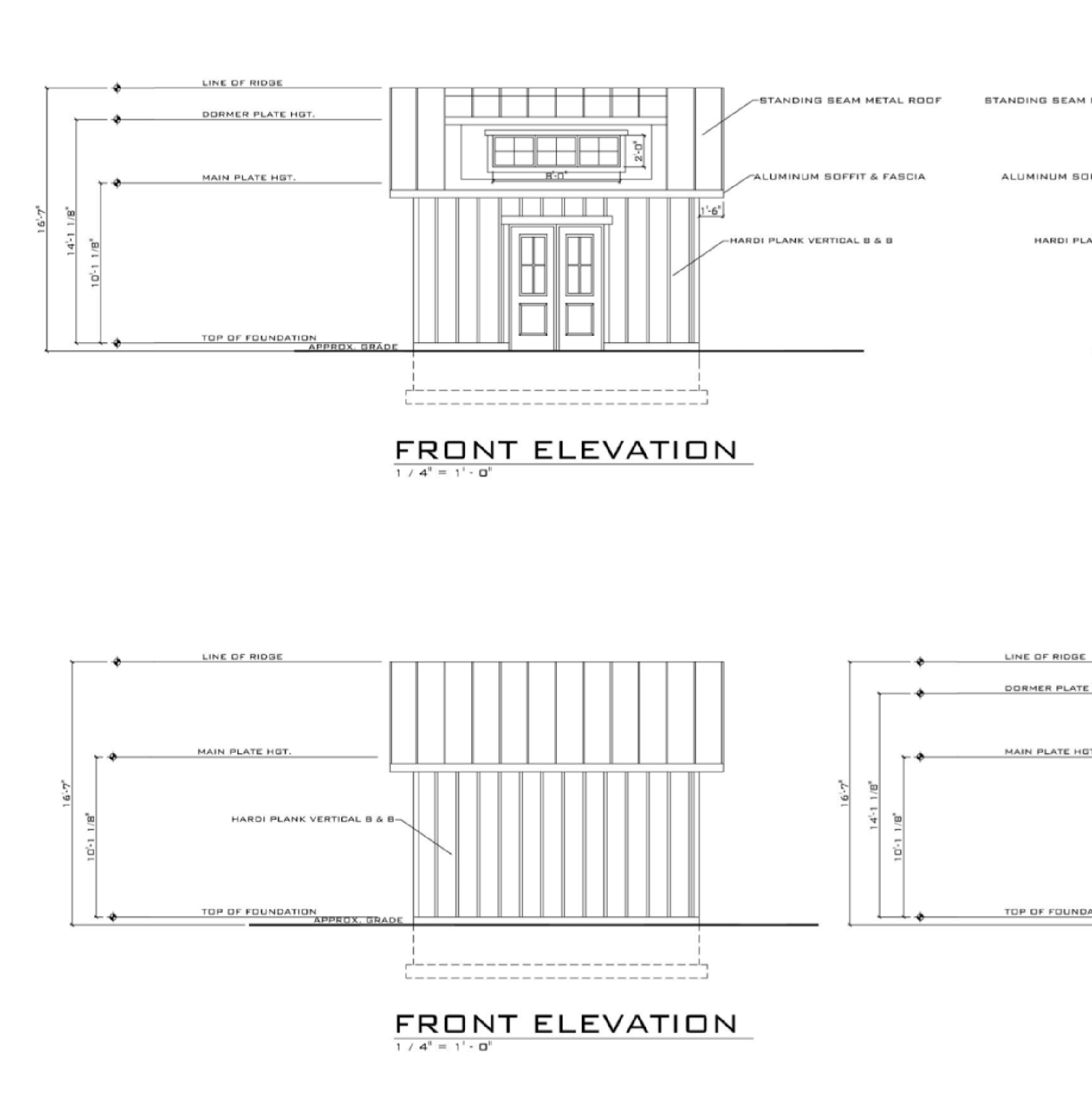
Find the PDF of the plans HERE
- Size is 9’x14′
- We had our contractor build it and it cost us about $25k
- The roof is a standing seam metal roof
- Board and batten is AZEK, painted it in simply white from Sherwin Williams
- See inside our gym HERE
