Things are coming along with the remodel! We are hoping to have it mostly done to move in end of July, crossing our fingers and trying really hard to make it happen! But don’t say “I told you so” if it doesn’t happen. Ha! It does feel like they are moving pretty fast, we go to the house everyday and there are changes, which leaves us feeling hopeful. The kids are excited, which is making us excited!
We have gotten the question “why didn’t you just buy a new house” or “why didn’t you knock down this house and start over”. The number one reason is… we like a lot of the charm of this house, it has good bones. We also like to mix the old with the new. We actually never considered knocking it down. Starting over would have taken a lot longer and cost a lot more. Buying a “new home” was not even on our radar, we wanted mature landscaping and a developed area.
This home is in a really nice area, with a private community. Location is really everything to us. It was with our CT home too. We learned through our first home purchase to focus on location FIRST, we didn’t love the location. That is how we learn, experiences. But, we were able to make money on it because it was a new area and we were one of the first to buy in. By the time we sold that first home, a lot more was starting to develop around it, making it desirable. (It still wasn’t a desirable location in our opinion).
We bought this 1970’s Ranch for $850k, homes in the area sell around $800k-$2 million. We know we will get back whatever we put in, and we actually hope this is our “forever home”. We have bought and sold three homes and every home we were able to make about double what we bought it for. This afforded us to be able to have our last home paid off and bought this home for the same price we sold our CT home for (I will go into more details on another blog post, that might help others). I mention that because we have gotten questions on how we “budget” for this remodel. The way we budgeted was to not spend more than what we could turn around and sell it for. So we are trying to keep the renovations about $400-$500k, while balancing what we really want, knowing we hope to stay here.
When we remodeled our CT home our contractor gave us a bid on what his labor would be with the basics- wood, sheetrock and some finish work. So we knew about what we would have to pay him then we kept an excel document on what we would bought tile, doors, etc for.
We are doing the same for this remodel. Keeping an excel document when we pay for things like tile, wood floor, etc. and then have a number on what we will be paying the contractor. Our contractor is Gough Construction and our Architect is Wheeler Design. We LOVE both of them!!!!!
Let’s check out the changes!!!
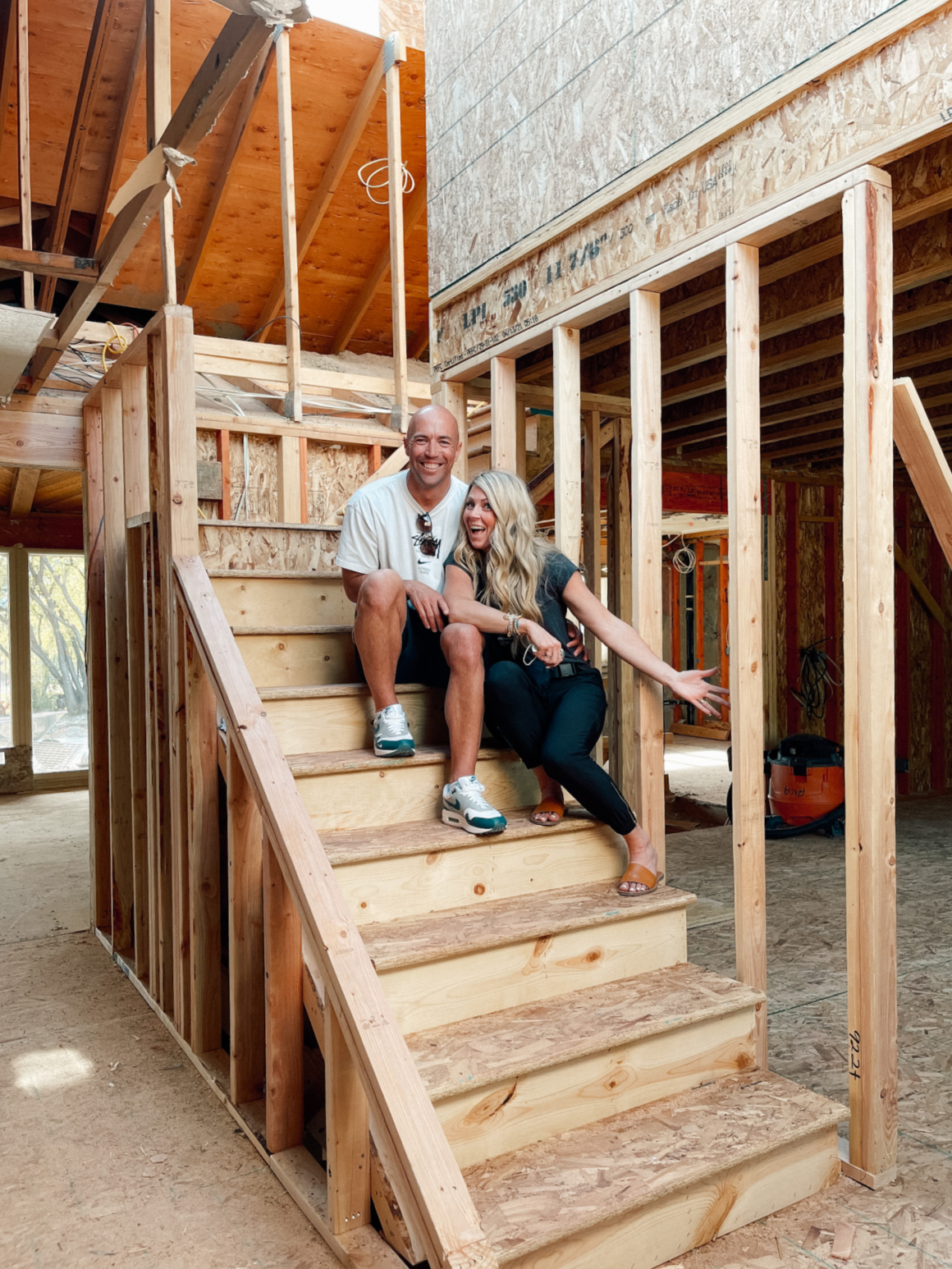
We have stairs!! These stairs go to our new second floor and I have never been more excited for stairs. I wanted to do a wall on one side of the stairs, rather than leaving both sides open, to separate the entry from the dining room. Also, gotta love a gallery wall up the stairs!
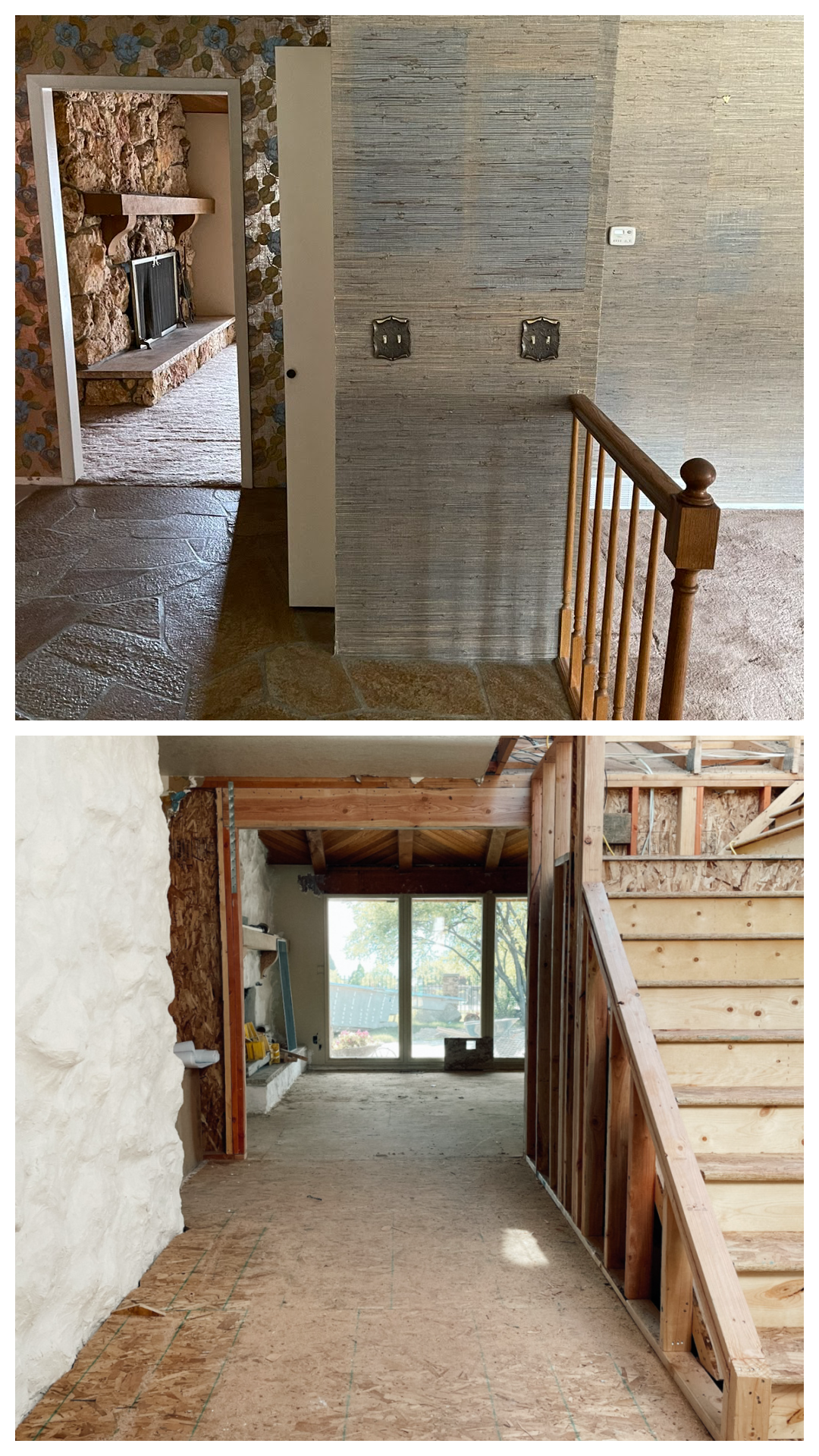
You can see how we opened up the entry to the family room, removed the tile, and added stairs. And we did take the walls completely down to the studs, it was the best way to see all the electrical going on inside the walls and get rid of all the thick wallpaper.
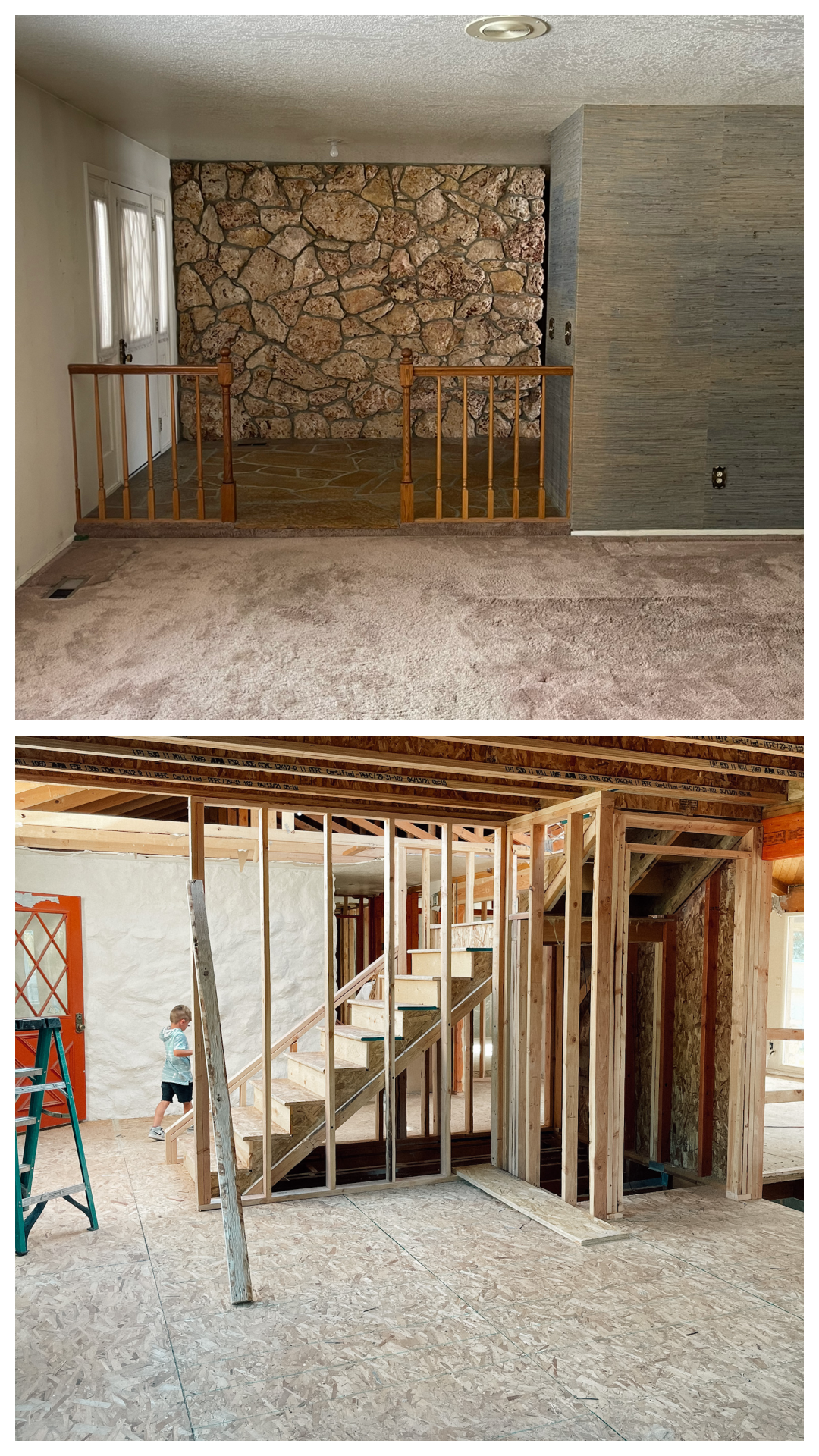
Entry view with closet removed, floors all one level, rock wall with mortar treatment and stairs to upper level and basement.
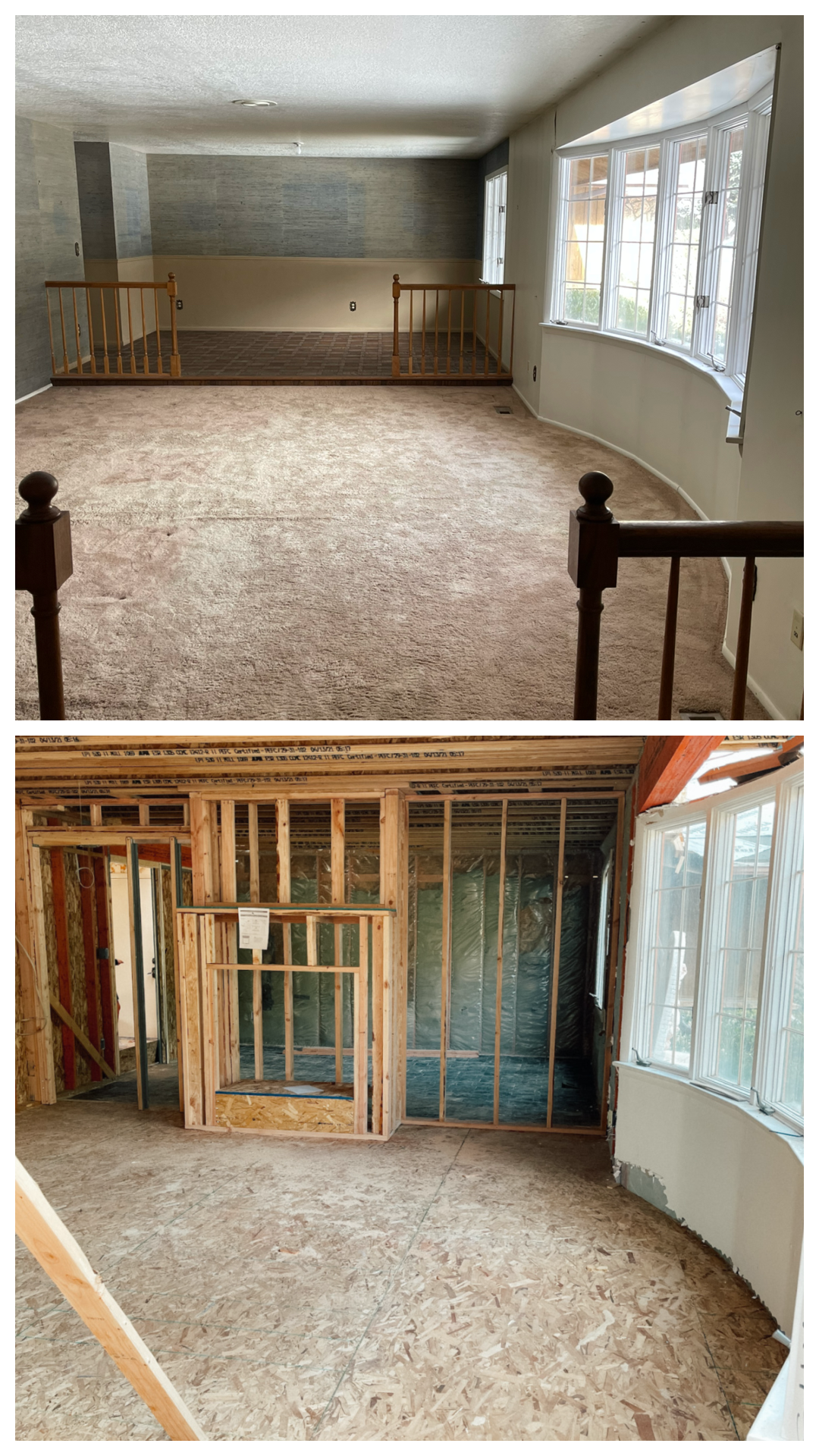
This room, right off the entry, is now our dining room. We put up a wall that now divides this large room into two. The far room will be our home office. In the dining room we added a fireplace, I prefer a fireplace in a room over a piece of furniture, adds value and ambiance! Below are our dining room ideas…
Dining Room Ideas-

- Bubble Light Fixture
- 72″ Round Dining Table– (this is another budget-friendly option)
- Dining Chairs– I looked at about 20 dining chairs! I really like these chairs because the front and the back are different. And we wanted to do a dining chair with a cushion, for extra comfort.
- Daybed– this is actually for our office, but looks cute here and might fit in that bay window.
- Fur Accent Pillow
- Fireplace Idea– I like the cement treatment
- Wallpaper– (that Is pricey, but great inspiration…so I will be looking for options, something with green! I like this option too)
- She Found Herself Art
- Glass Bookcase
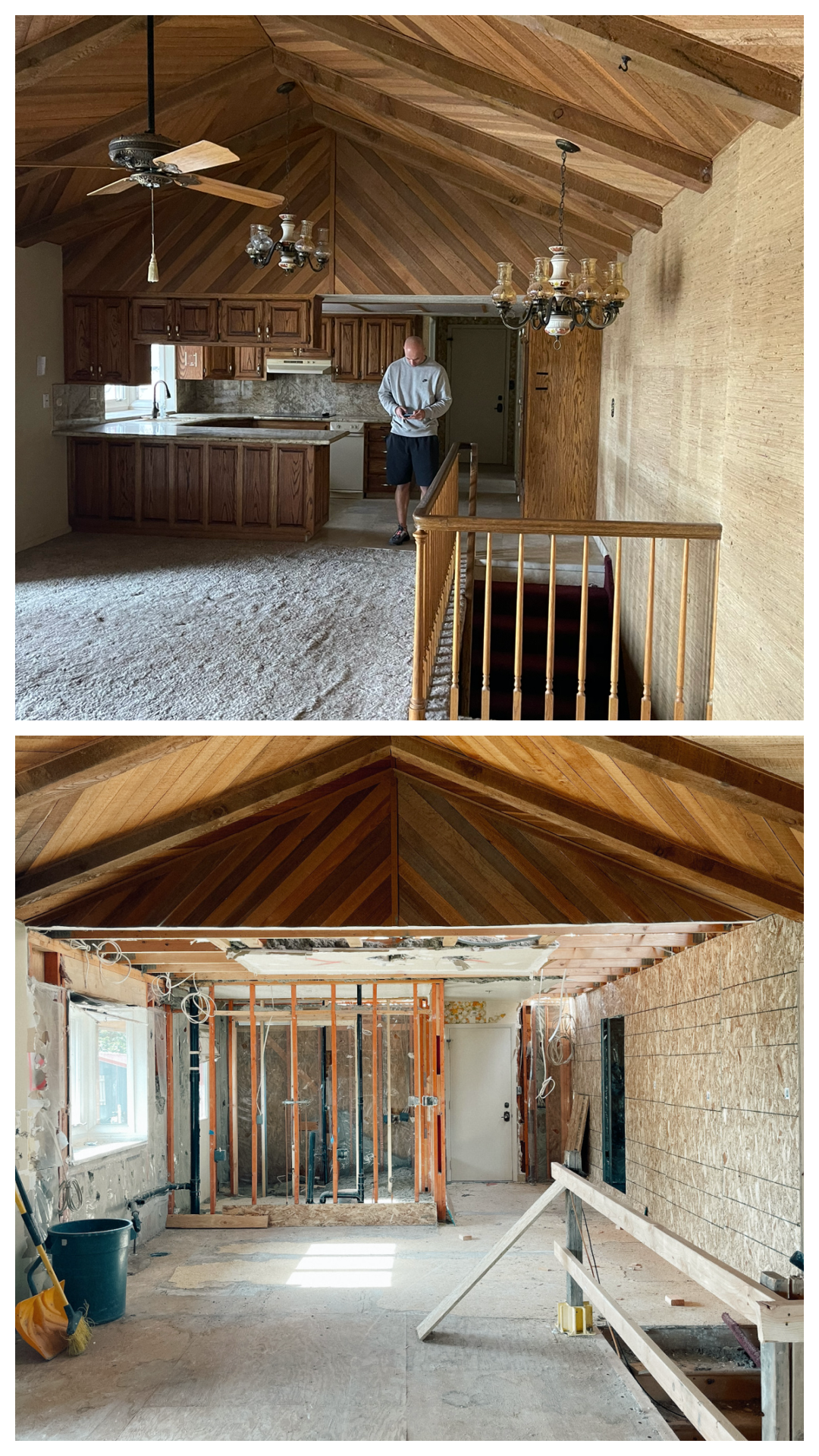
View into the kitchen. We were able to raise the ceiling about a foot higher, you can tell if you look at the wood on the upper half. Also removed all the cabinets. Since the stairs were moved to the entry, that entrance to the basement will be covered.
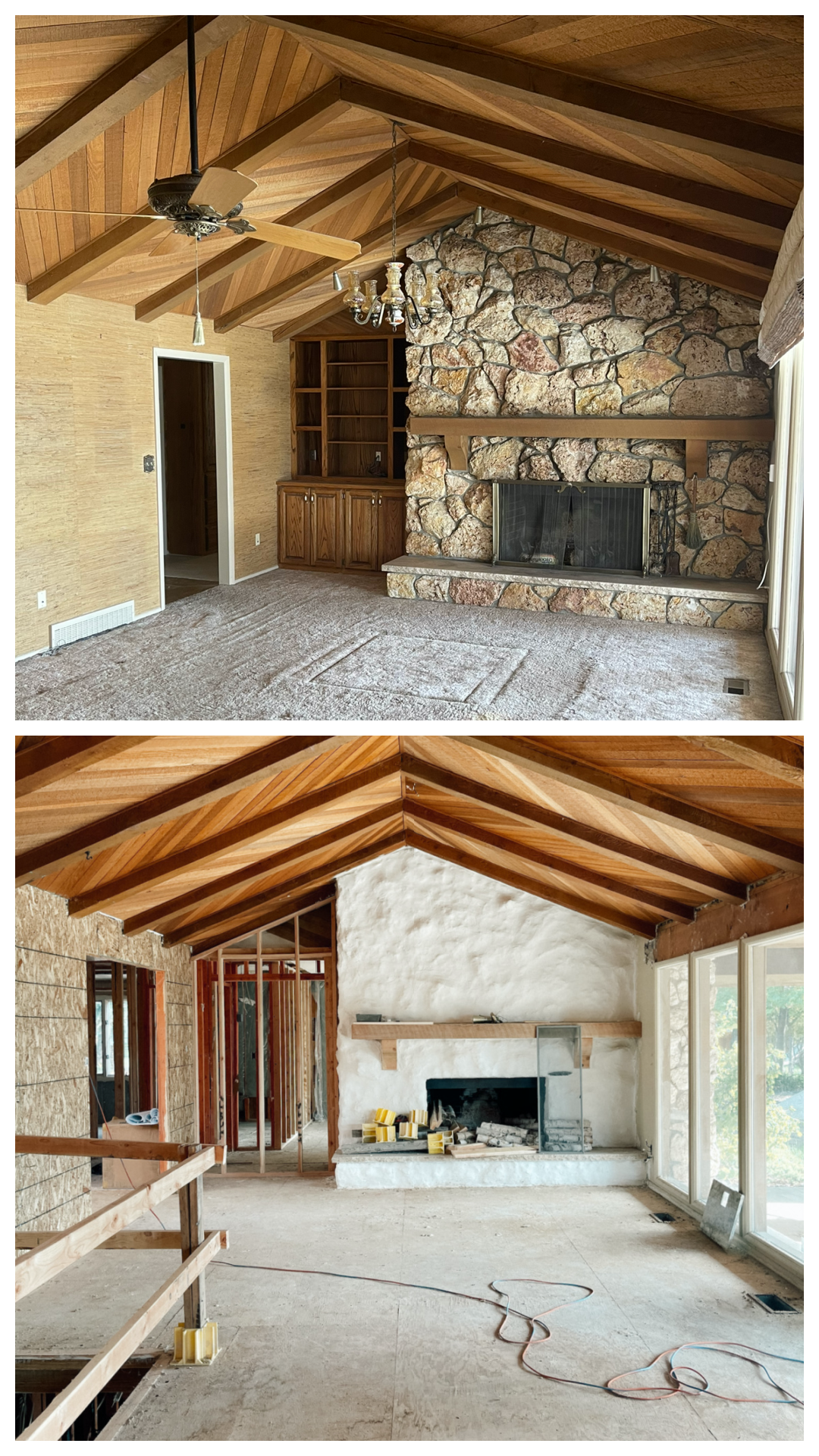
Fireplace view with fireplace makeover, and built-in bookcase removed. We do want to do some type of bookcase on the side of the fireplace. And we are still unsure what we want to do on the ceiling. In-person the ceiling isn’t as orange, but I do want to lighten it…we would love to hear what you would do on the ceiling! We need to decide before the wood floor get’s installed.
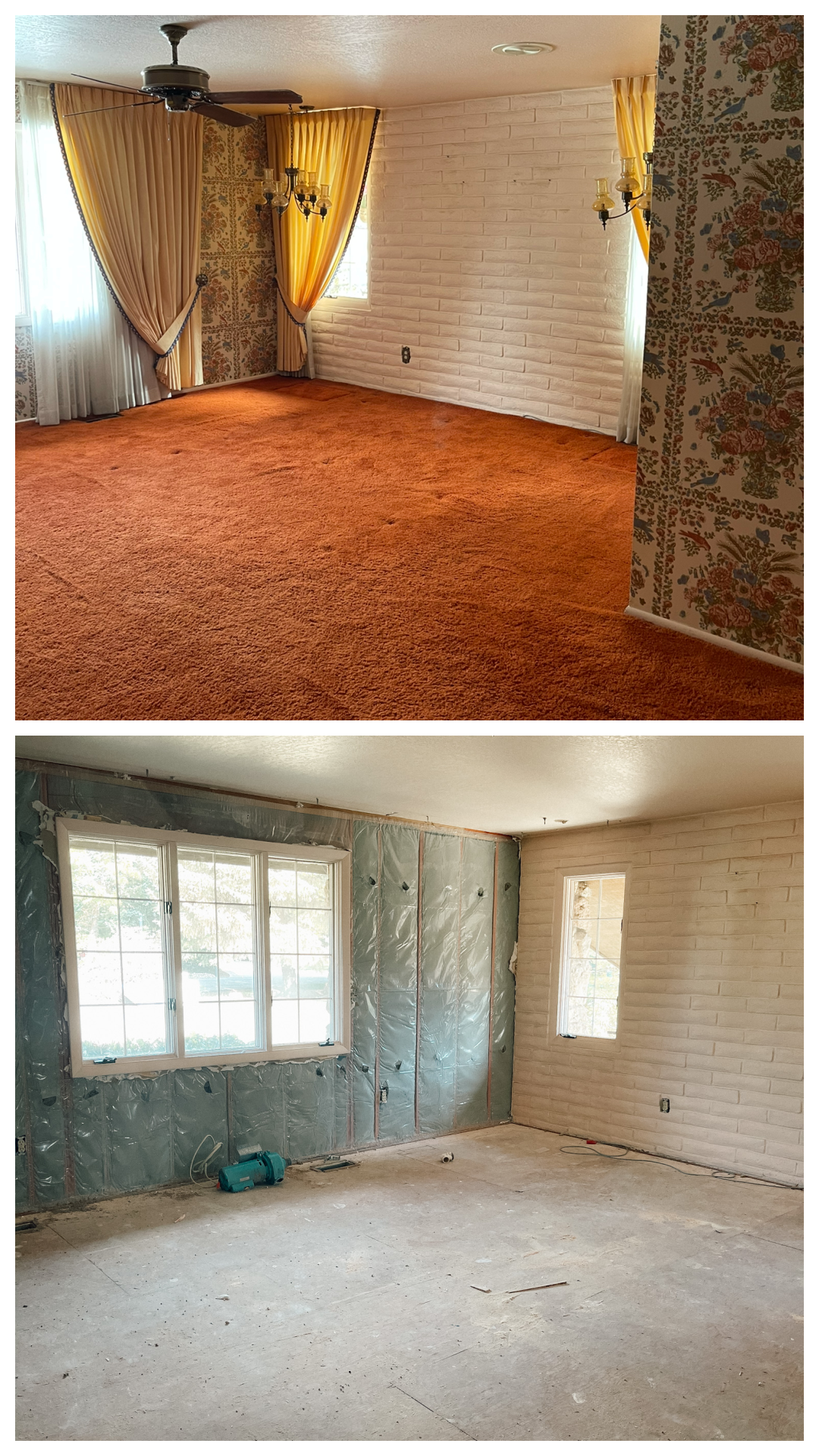
Master bedroom looks so different just by taking down the window treatments! We are planning on leaving the brick wall, and painting the interior windows black.
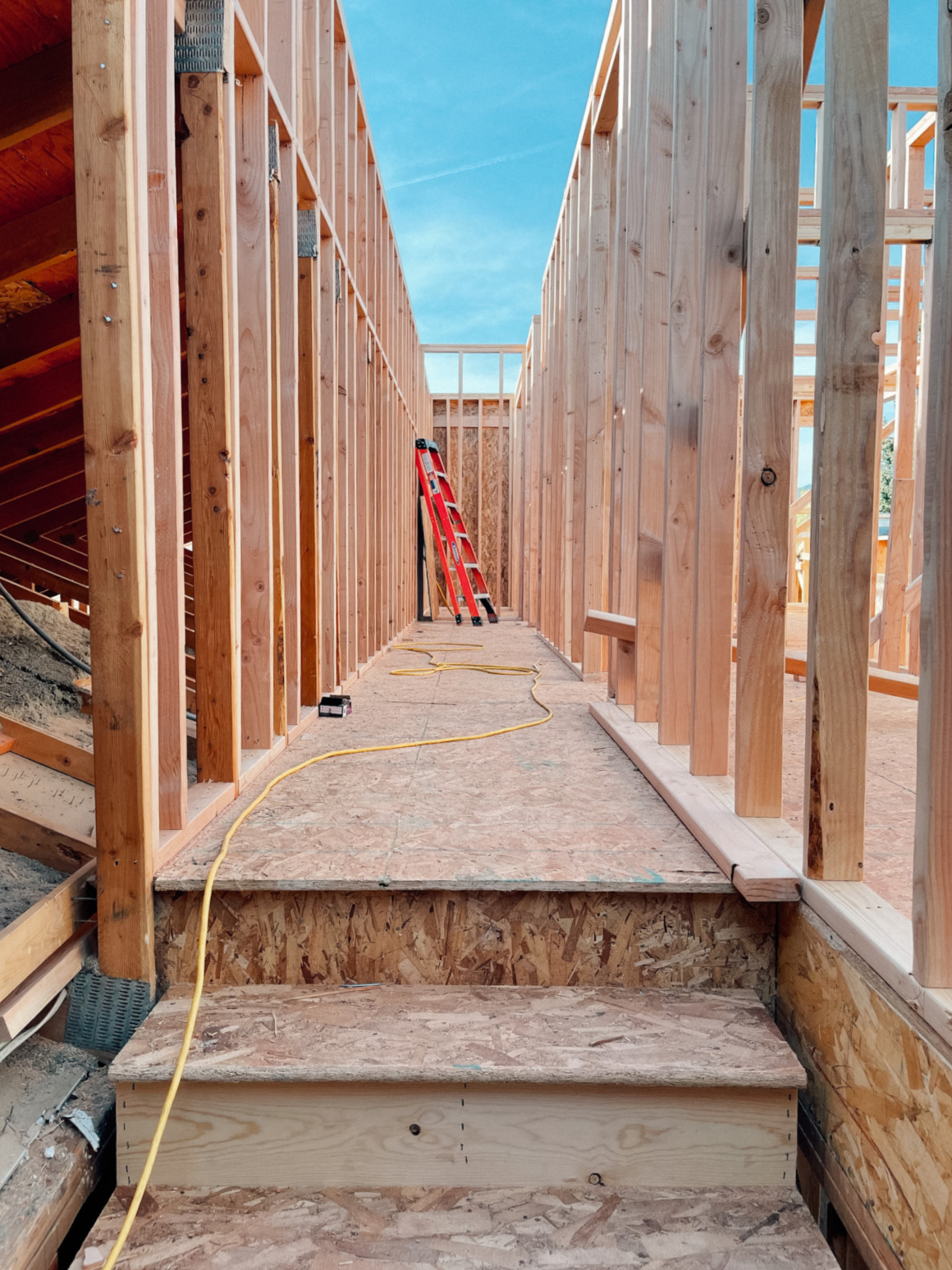
This is the view as you walk up the stairs to the second floor.
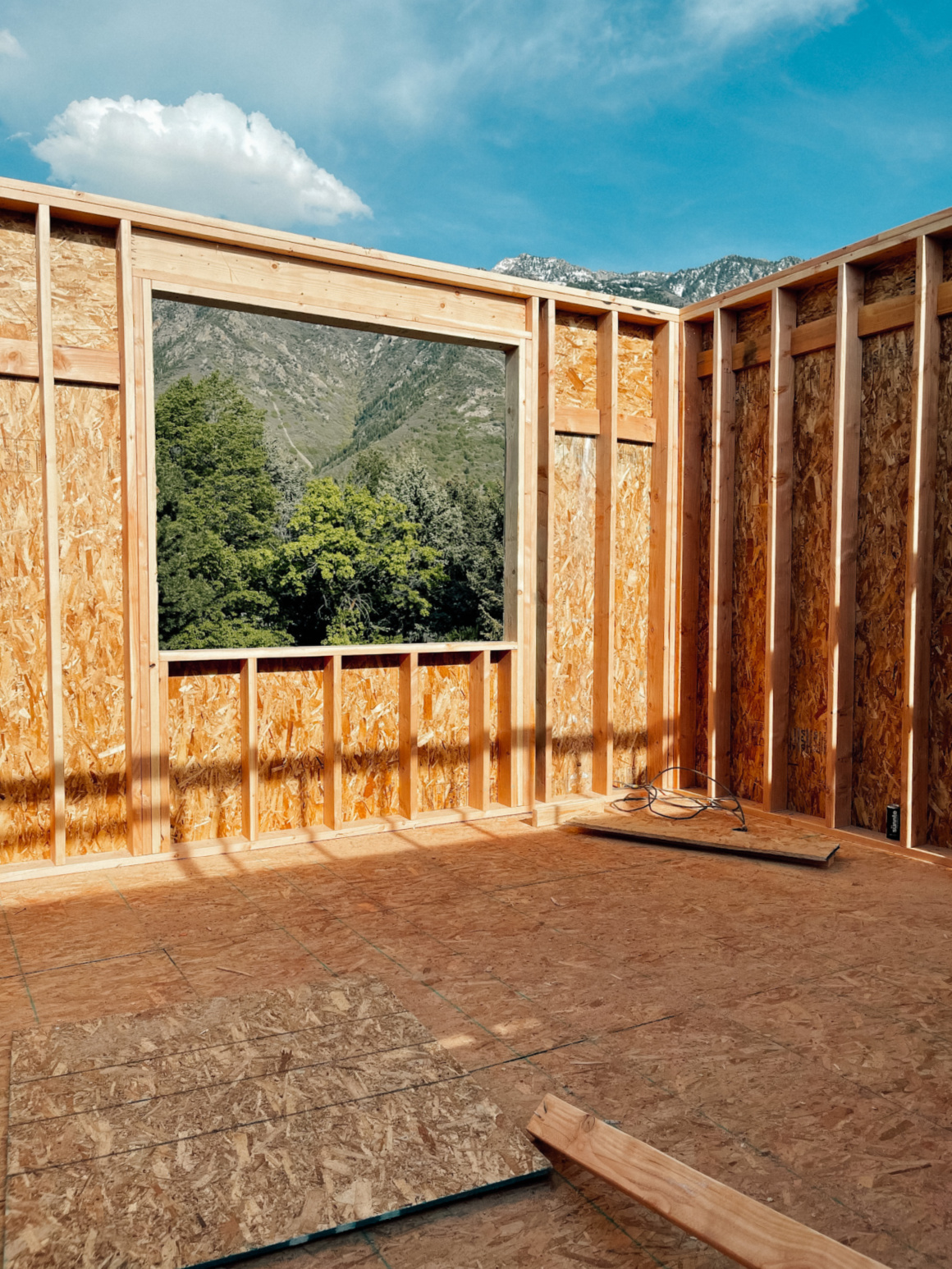
Bedroom #1, look at that view!!!! We are building a window seat and a built-in desk on one side of the window and a bookcase on the other side.
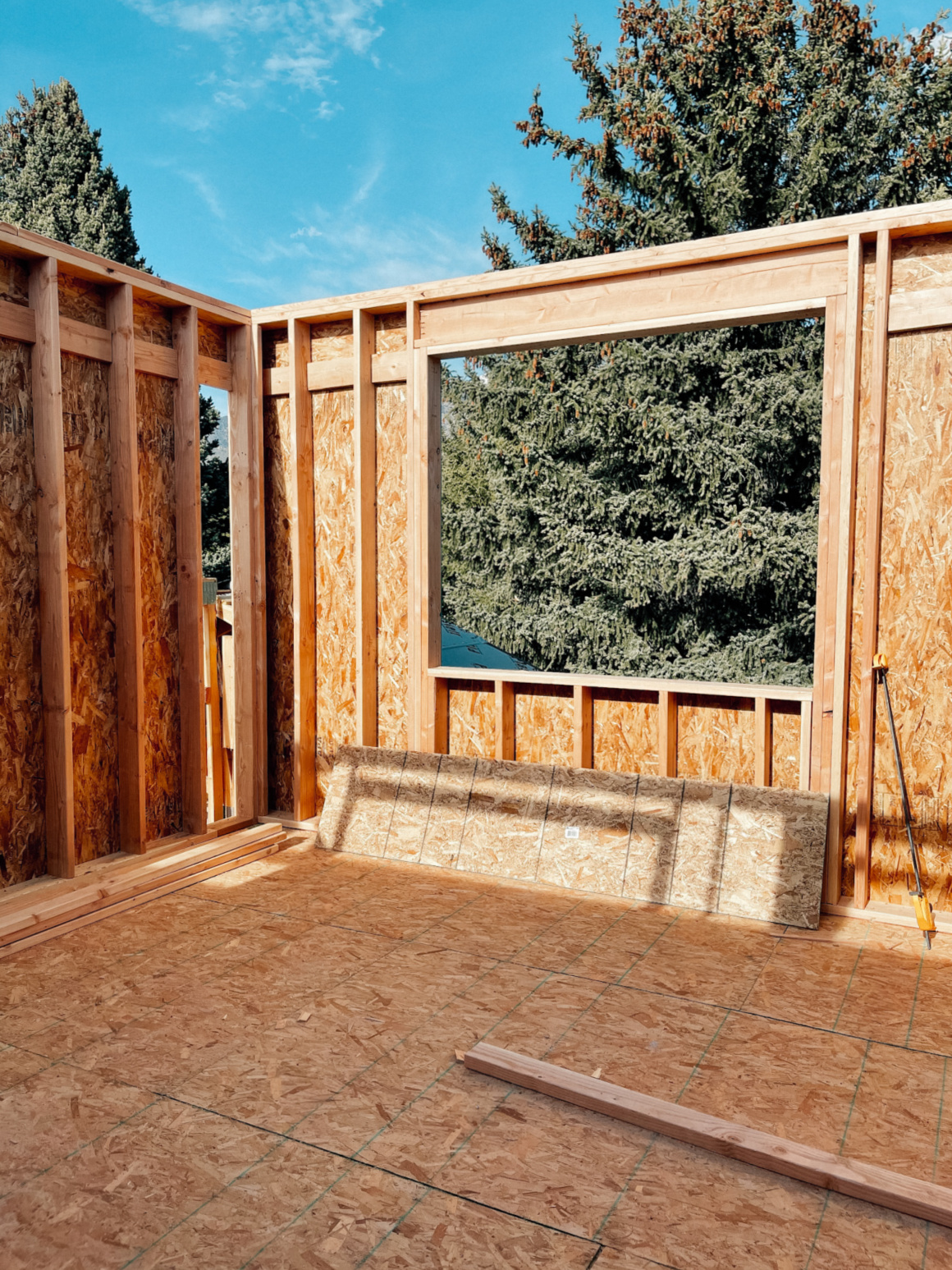
Bedroom #2, similar to bedroom #1 and same gorgeous view.
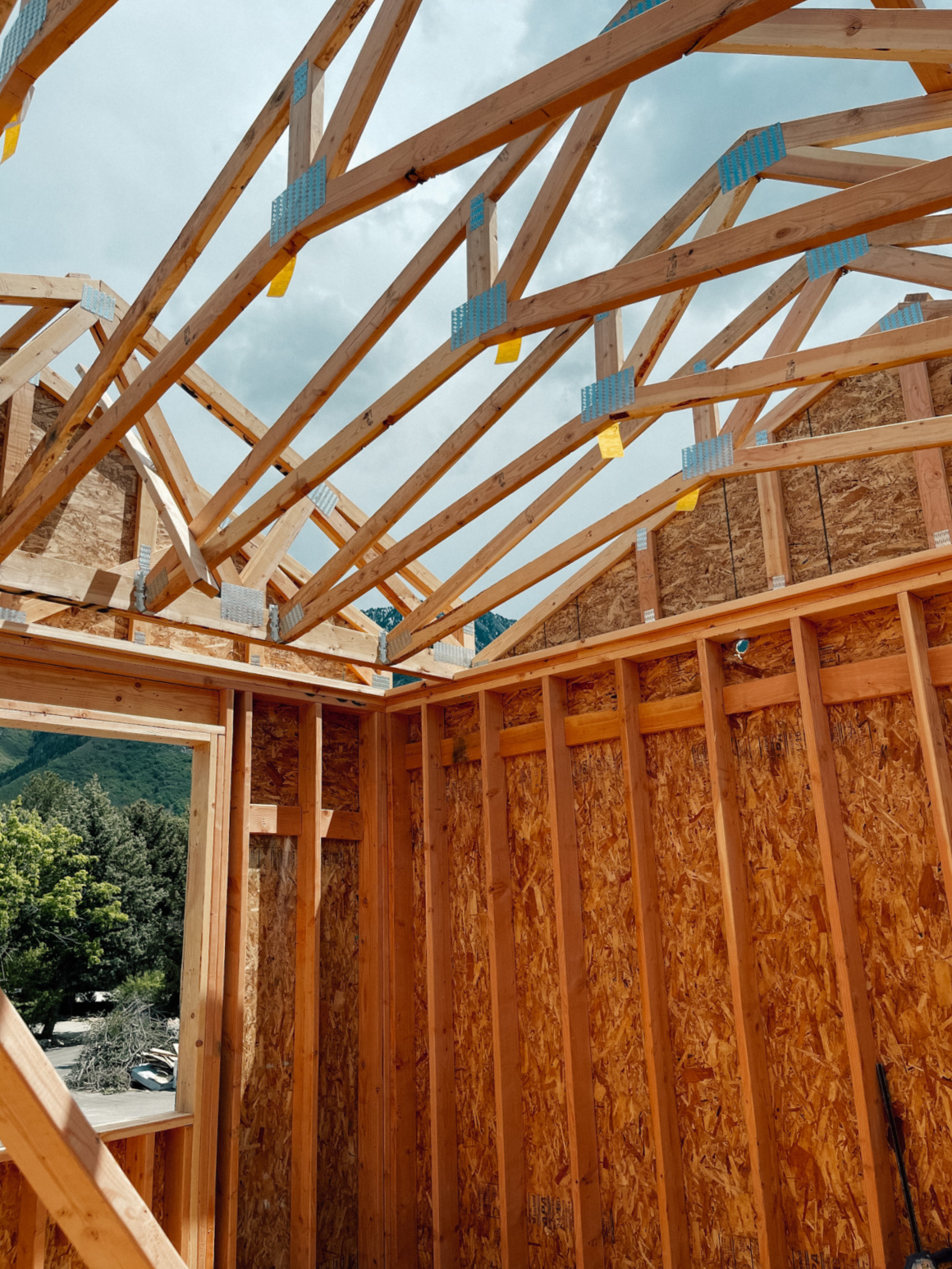
The day after I took these photos they put the ceiling on! It has a darling pitched ceiling that we will add some shiplap to.
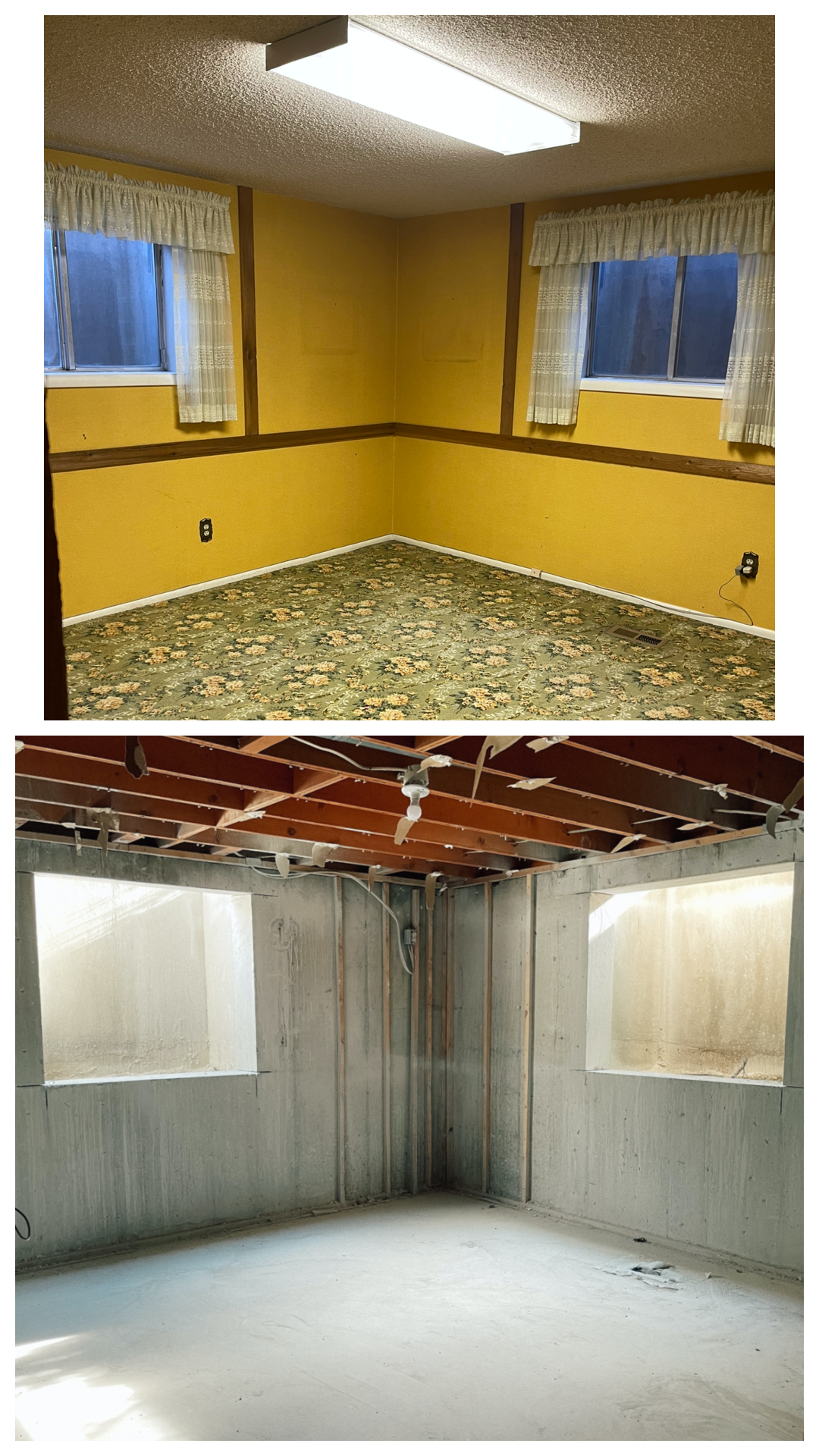
In the basement the biggest changes (besides the demo) were making the windows larger. This was at top of my list, good lighting is essential in a home! And the small windows weren’t to code, so they needed to be changed since we pulled a permit, to pass inspection they did need to be made larger. It cost us about $200 an hour to have the windows cut larger, and it took about 5 hours per window.
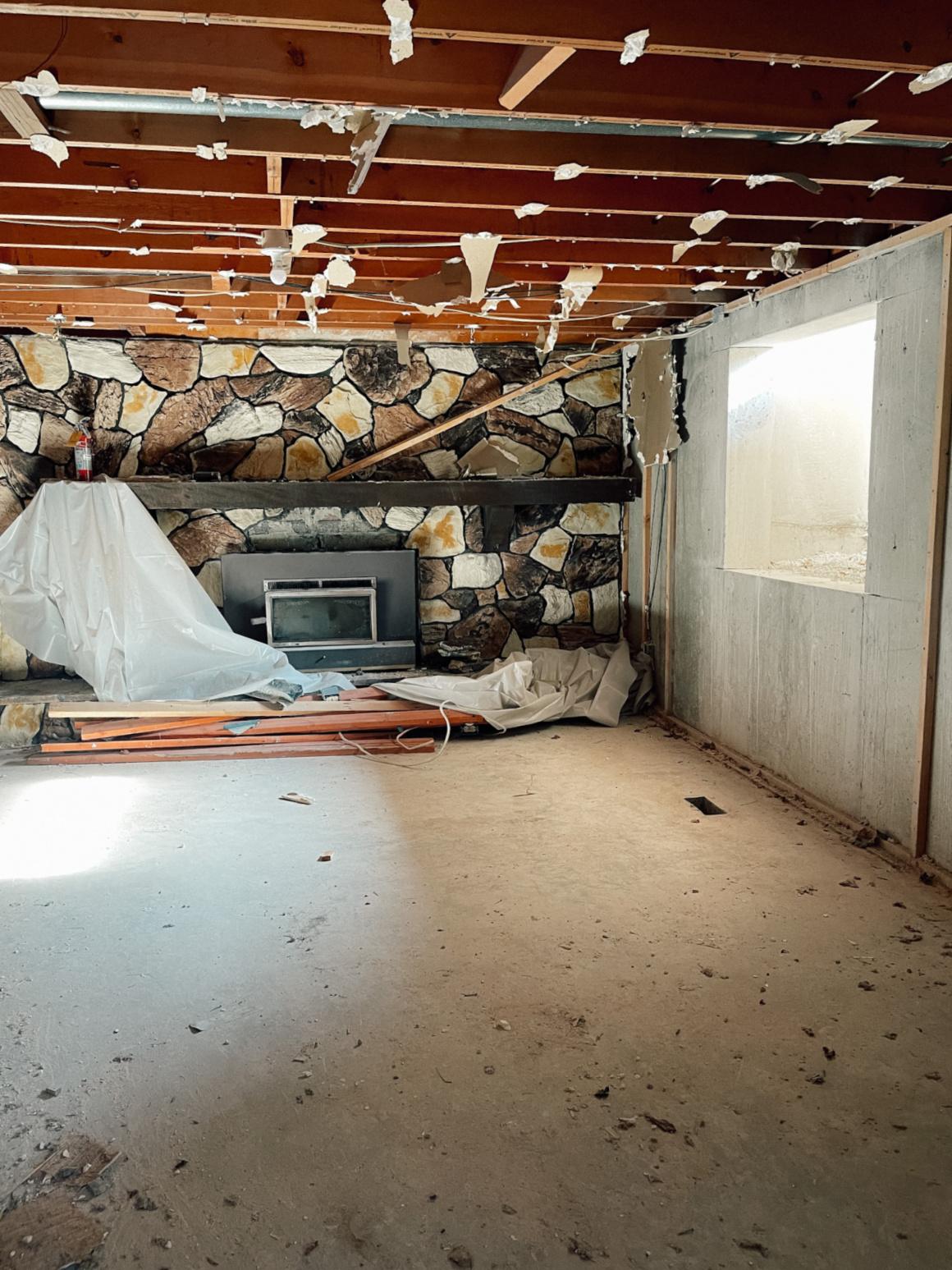
Next is to figure out this fireplace. I really like how our fireplace turned out upstairs, wouldn’t mind doing the same thing here.
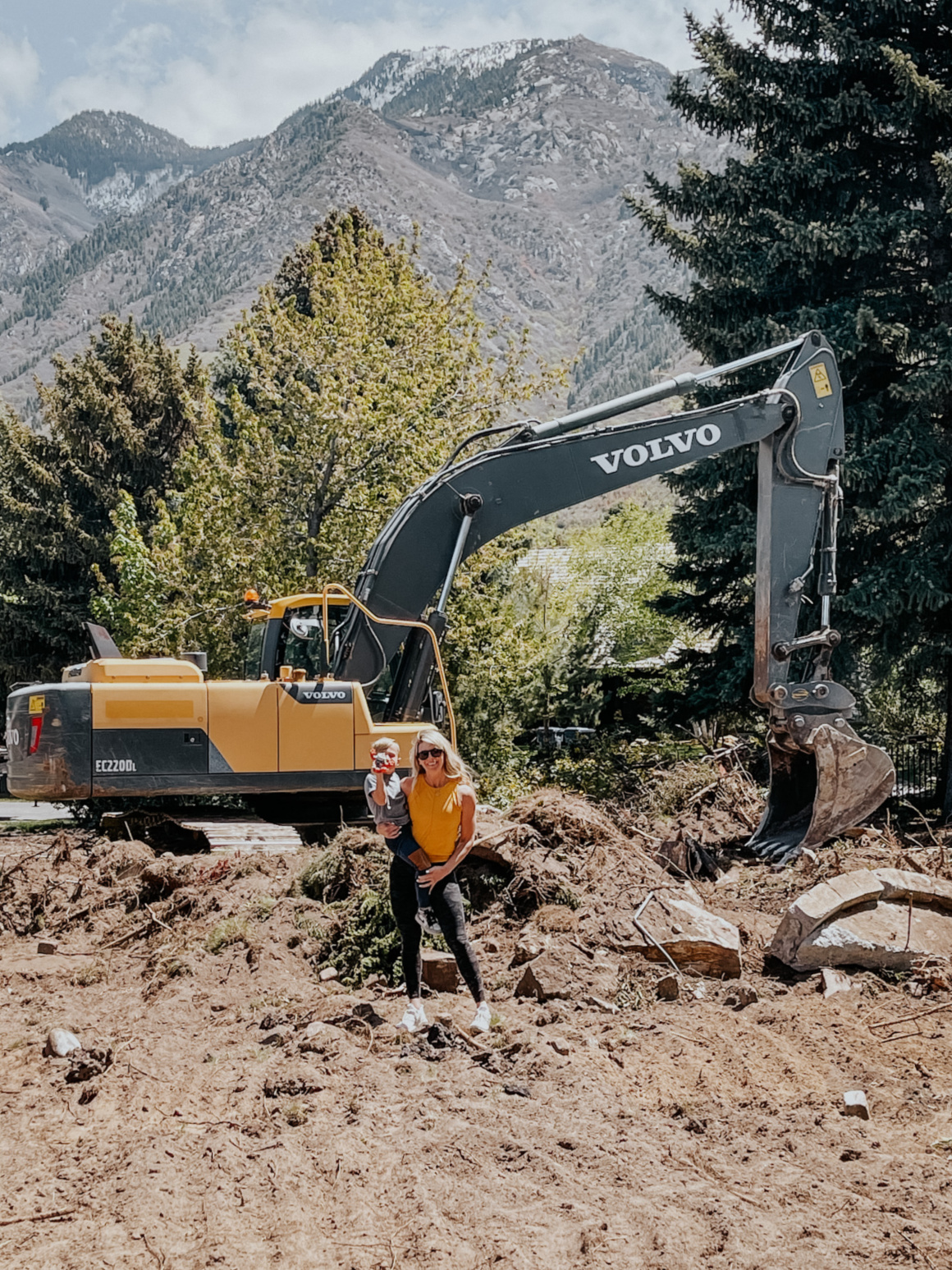
And as you can see, a lot as been happening outside too! I will share an outdoor update soon!
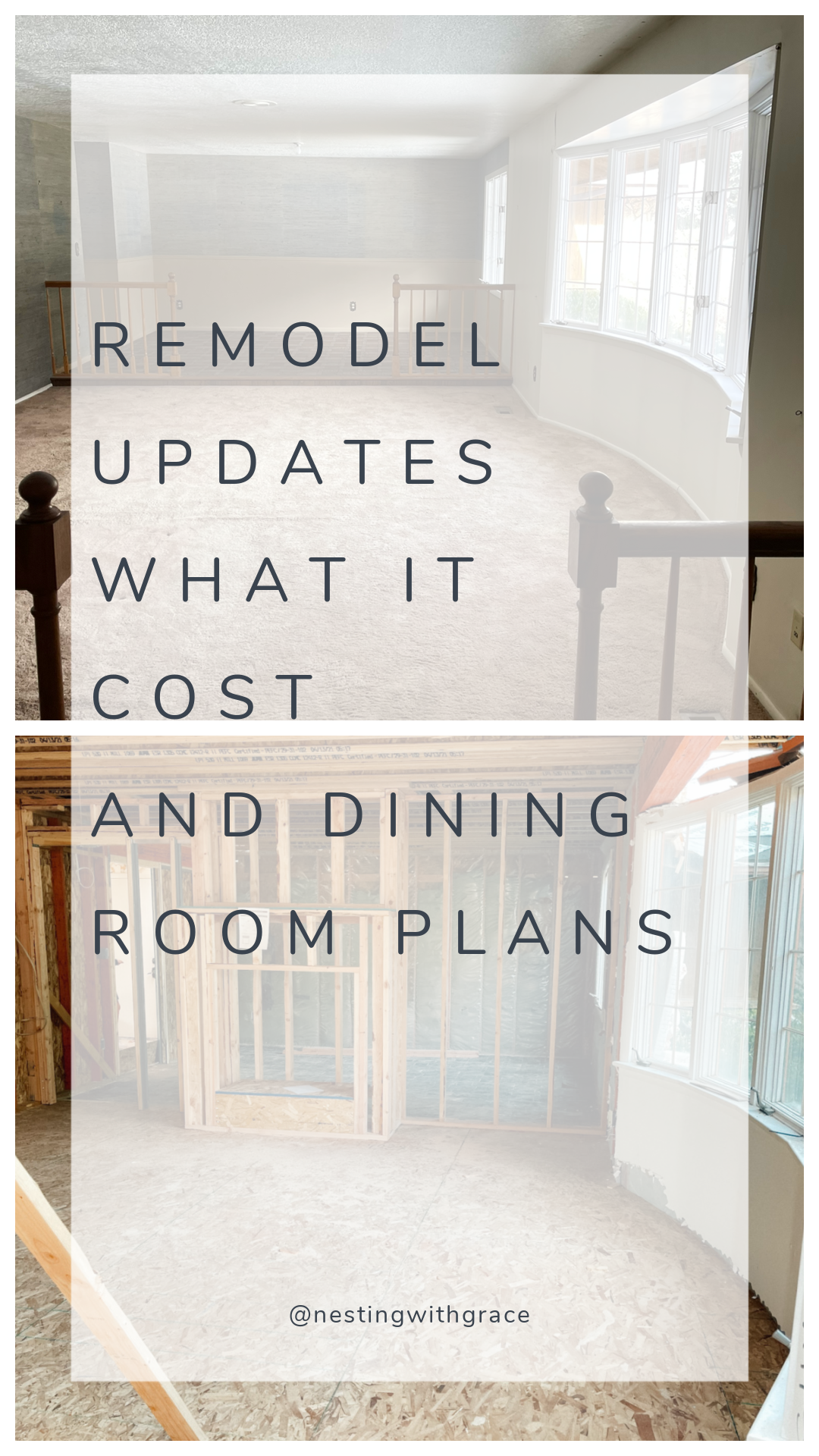

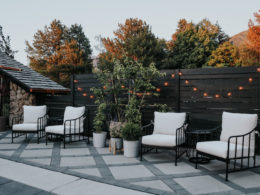
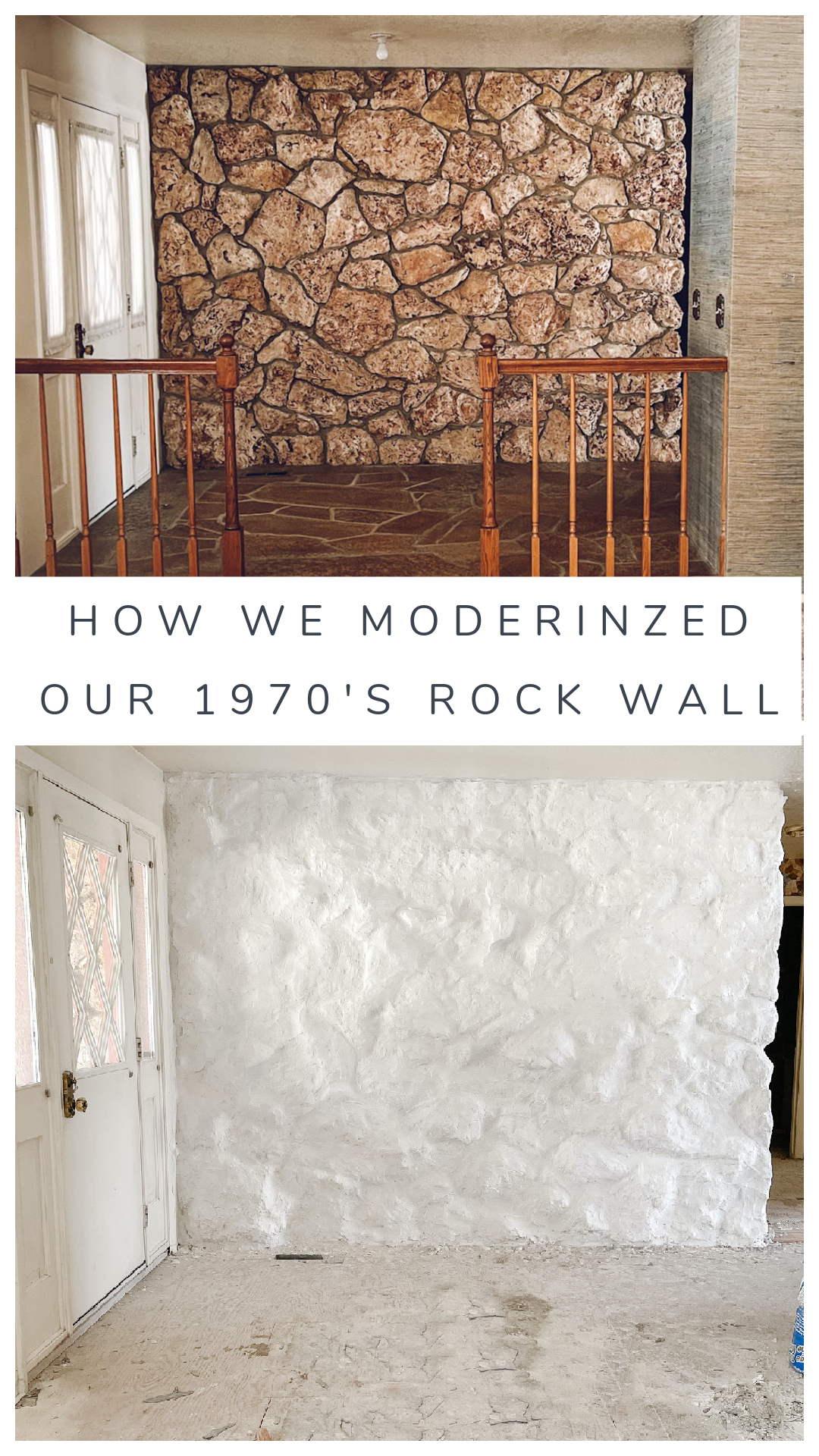
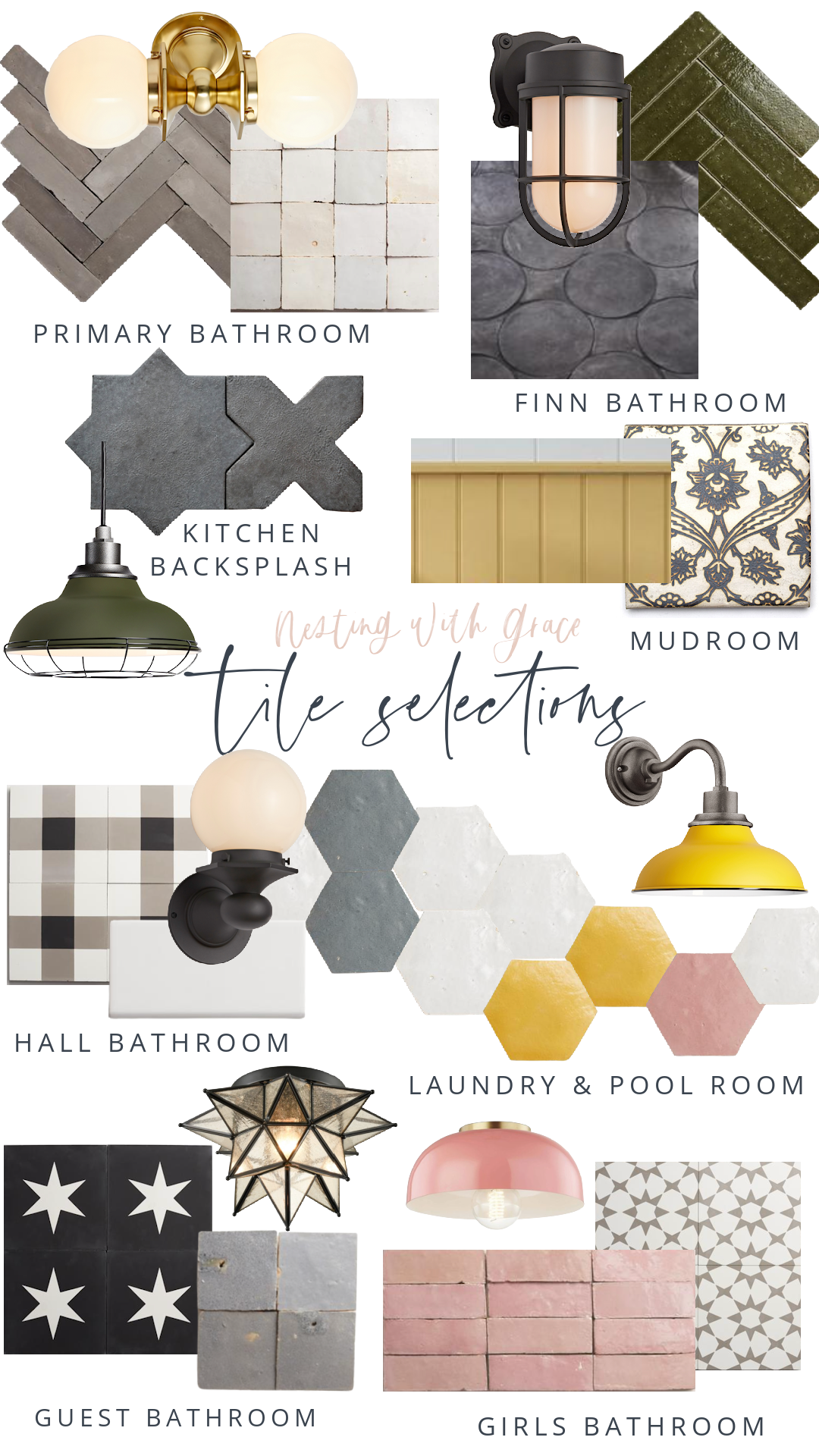
My 2 cents is to leave the wood-planked ceiling as is. It adds so much warmth to the room. I love the fireplace in the new/now dining room. How cozy!
Thank you! Appreciate your comment!
This is so very exciting! Excited to follow along. Thank you!!!
You have such a beautiful design style. The wood is nice but I think at the end of the day you’ll want is whitewashed or painted white. Just my thoughts…looking forward to the end results😉
Love the ceiling and think it would look great lightened. Wondering if you removed the wood on the wall above the entrance to the kitchen. That little detail dates the ceiling for me. I think it would modernize it to remove it!
Ummm I’d try and make the ceiling brighter 😳
It’s all so amazing! I can’t wait to see if you’ve added any updates every day when I get on Instagram! I love the lightening technique you did to the CT house wood floors. Would it be possible to do that on the ceiling?
Keep ceilings as they are, and just keep everything else in room light and bright. Gorgeous. Will be hard to go backwards if you paint or whitewash them. Weren’t you going to do the bleach technique to keep them natural?
I am so excited to see all the progress and I appreciate you so much for sharing the cost of things. You are always so transparent and it’s one of my favorite qualities!!! I can’t wait to see what you do over the next year, especially in the yard, I LOVED your CT yard so much and know this one is going to be even better!
I think i would paint the ceiling leaving the beams wood tone. Although i love the ceilings, personally I need things to be brighter. The house is just beautiful, can’t wait to see everything completed. Oh, the VIEW!! Just amazing.
Agree!
You guys are amazing! What a gift you give to your followers the details in how much you are spending and budgeting. It makes it easy for others to see how they too can do it! You and your husband are amazing!!!!
I love the wood plank ceiling as is! But maybe removing the planking on the wall above the kitchen opening would brighten it up? Can’t wait to see what you do!
I love your fireplace in the dining room! And that view from the 2nd floor…AMAZING!
Looking so good! Is the stone the same on the basement fireplace? It looks flatter but hard to tell. Was the pitched roof your idea upstairs or did you work with an architect that did it to replicate the family room downstairs, or is it because the ceilings are low? When do you plan to be ready to move in? Has Covid supply problems being any trouble for your schedule?
Those views are AMAZING!!! I’m with you on buying for location and then fixing up the house. Excited to see how good this will turn out!
I love the ceiling left as wood .it looks very nordic against the plastered stone .
And is a feature that makes the room look extra special.
It also links your home geographically to the landscape .
Its all going to look amazing .
I agree with your thoughts here! The texture adds some interest and a touch of drama as well. I also agree with Meg. Painting the part above the kitchen area may take some of the weight off of the color and the ceiling might not feel so overwhelming. Overall it’s exactly as Rowena said. That’s my two cents. :). Love watching this unfold and I can’t wait to see the final product. Thanks for sharing it all with us!
This is just so exciting!!! I am all about location too! I know you are going to make this place amazing!!
Best ride on the web…Nesting With Grace remodel! Love your family, style, and talent! 💯
I know most people DONT think you should paint wood, but in the case of your ceiling, I’d paint it dark… you will still have the texture of wood, you’ll still see the lines of the angle of the wood, but it won’t compete with flooring. A dark charcoal or soft black would be stunning!!!
It would be so cool if you could put a sky light in those window cubbies in the basement room and leave them as almost a window seat with natural light from above.
Hi Brooke…great idea on the renovations, making money and moving on…I am a little confused. If CT house was sold for $850 (good for you!)
and you bought this for $850, you will have a $400-500,000 mortgage for renovations–I believe? (Which still sounds like a bargain in a neighborhood where houses go for
two million. I am just trying to understand the long term budgeting as I’d like to replicate this idea! Thank you!
yes we sold our CT home for 850k and bought this home for 850k and yes still need to spend about 400-500k to renovate and update. Hope that helps! Yes, location helps a lot. Same with CT the homes around us went for $800-2 million and more. So really people are willing to pay more if the home is updated
Your Connecticut home was absolutely beautiful, and I have no doubt at all that you will work your talents on this lovely home as well ! I have a money question, and I hope it isn’t too personal ! You mentioned in this post that you sold your previous homes for double what you purchased them for. Were you able to make a profit, considering the beautiful extensive renovations you did on the Connecticut home. I am never sure how much one can invest in renovations, considering how expensive it is now. Even thought your home sold for double, did the cost of the renovation allow any profit from the sale ? I ask this in the most respectful way possible, and arent looking for actual numbers !!
I should write a post on it….but yes we bought the CT home for 400k and did spend about 200k on that home. So yes, we did profit!
Thank you for answering ! I know you are super busy, and I appreciate it !
I am enthralled with this remodel. I am also jealous of your vision of the finished product!
I stumbled upon your Instagram page during COVID when I needed to decompress after working all day. I love that you are so real and open and so engaging. And… I love your decorating style! ❤️
Love all the changes! You cannot beat the character of an existing build. It takes a lot of money to replicate those details and charm. I really like the pattern on the ceiling. I think I would leave the beams and try to lighten the rest of it somehow. It’ll look great no matter what you do!
My wife and I are looking to do a similar renovation in the near future. Can you post your excel/budget breakdown? It’d be interesting to see more details on where and how the budget is being spent.
So exciting. I am loving to follow along and see what you do. I love how you make a house a home!
I vote yes on the Mey Meh wallpaper.It is so beautiful and will add so much character and coziness.
Love all the changes! Can’t wait to see more!!
I love the ceiling in the living room as is but I also loooove a good white planked ceiling too (Arrows & Bow’s Cali house painted their ceiling and it turned out so stunning…I’m sure you follow them!). Anyway…I know whatever you decide will be amazing…hard call to make though!
The ceiling is amazing!! I would never paint that because a darker ceiling actually gives the illusion of more space, not less. It’s beautiful and will add so much interest, texture and warmth not painted❤️ What an amazing house to get to live in❤️
Such fun, exciting changes! I love the character of the wood ceilings. Have you ever seen this post on Chris loves Julia?https://www.chrislovesjulia.com/painting-and-toning-wood-walls/
The treatment on the word beams is something I wouldn’t have thought of but could possibly work???
Congrats on the home and move closer to family!