We have lived in our little Connecticut Cape for 3 years now! We moved in December and I remember two things very clearly; #1- How cold it was and #2-How ugly the bathrooms were. I really couldn’t stand them and taking a daily bath is one of my favorite things. So the first thing we did was have the bathrooms remodeled. We put in a really nice deep soaker tub, painted, tiled the floor with a marble hexagon tile and added subway tile to the shower/tub. All of that was perfect. But I did feel really rushed and lost because I didn’t know any local stores to find things. I was relying on our contractor. Who was really cute and charming….but not the best contractor.
He insisted that I could only do a small vanity, but we had a lot of extra space that I thought could handle a larger vanity, even a double sink! He said no, It would be too tight. It wasn’t against code, he said that if you were sitting on the toilet the vanity would be too close. I don’t know why I listened to him- actually I do, I felt rushed and he was cute (haha…maybe Kevin won’t read this post). But we really wanted it done and should have looked into it more. Even our vanity in our downstairs bathroom is close to our toilet and it doesn’t bother anyone.
Needless to say, I don’t care for the vanity we ended up with in our upstairs bathroom. I picked it just as a temporary piece because it was in-stock and at our local home improvement store. This is the bathroom that our girls share and our guests use when they stay. The vanity also doesn’t have a backsplash, not the best for a kids bathroom.
So we are going to make a couple of changes to the bathroom upstairs! And now I can’t believe we waited this long- or rather should have done it right in the first place. Well we were tired of spending all of our money on remodeling the house, so we used what we had and went cheap on some of the finishing pieces. We are keeping all of the tile, tub and toilet. Here is the new update bathroom design plan….
Bathroom Design Plan-
Shower Curtain // Toilet Paper Holder // Three Sconce Light // Turkish Towel Gray // Turkish Towel Black // Black Rug // Letter Hook //Black Mirror // Stool // Vanity // Faucet //Marble Tile // Turkish Towel (Not shown but adding THIS Bamboo Shade)
I had worked in a design store for 17 years and focused mainly on furniture and accessories. I helped only a couple of clients with bathrooms. When I did design bathrooms, it was easy because I knew all the contacts in Utah. I had no idea that you could buy everything for a bathroom online??!! NO IDEA! I will say that it is a newer concept- so I don’t think it was really an option 3-4 years ago?? Right? I was thrilled when I noticed that Wayfair is one of those shops online that you can get everything for a bathroom! They are one of my favorite companies to work with and they are partnering with me on this bathroom refresh! This could have saved me a lot of time and run around the first go around. So hopefully me sharing this helps you!
I had the HARDEST time deciding on if we should upgrade to a double sink. I asked you on Facebook, Instagram, our Facebook Group and Instagram Stories. I asked “if you had the choice would you choose counter space or double sinks“. If we did get a double vanity it had to be small and that would take away from the counter space. Majority voted for counter space.
Voting Results for Counter Space or Double Sinks-
If I was solely thinking about how we use the bathroom then I wanted the counter space. But I was concerned with what would be best for resale. It was great to see that everyone wasn’t all about the double sinks. I do think double sinks would be awesome if we had more space to do a longer vanity and more space to move around in the bathroom. Basically if you have a big bathroom and can have both counter space and double sinks then of course I would go with double sinks! I will say that those that voted for double sinks were MORE adamant than the votes for counter space!
Bathroom Before-
The new vanity is 48″ about to the start of the step stool. We are going to use PVC to shiplap the wall behind the vanity and toilet. The PVC will be best in a bathroom where there is a lot of humility. The vanity we went with does have a backsplash too!
Another older before bathroom photo…
One other thing that was messed up and the contractor didn’t fix and I should have insisted, I don’t know why I didn’t. But he switched the drain and the shower fixtures with the bathroom downstairs- so they are miss-matched! I decided to go with a different metal anyways and I don’t love this shower head because it comes out really slow. This is the new Bathroom Shower Head we will be installing.
After I put together our Bathroom Design Plan I saw THIS gorgeous bathroom! Has some similar details that I love. Ours will be just a much smaller scale and maybe a tiny bit as amazing.
Bathroom Inspiration-
Have always loved THIS bathroom below and the dark floor. Not happening. But also love the gold accents.
Make sure you are following me over on Instagram HERE I will be sharing the process as we start (hopefully this weekend). I will also share the videos on my blog when we reveal it (so you won’t miss it those who don’t have social media).
Need help on WHERE TO START?? I always start with a Design Board and follow THESE TIPS (shared how I create a Design Board HERE too!)
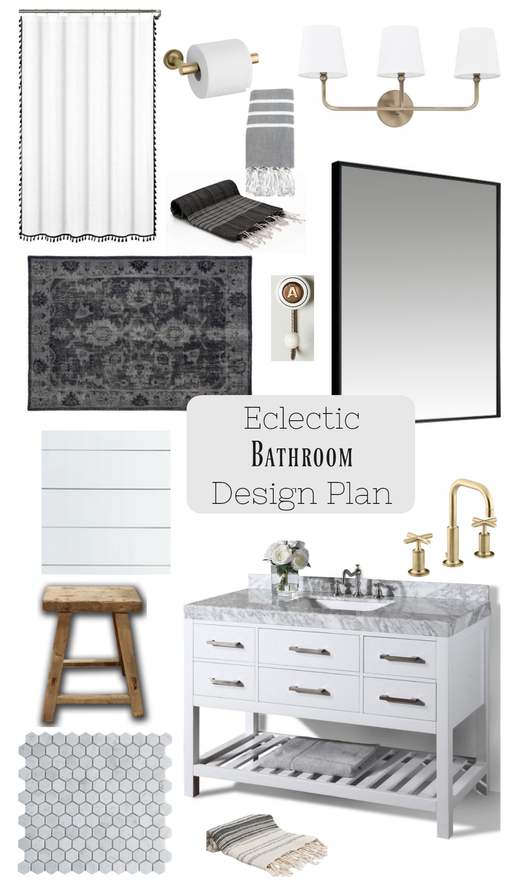

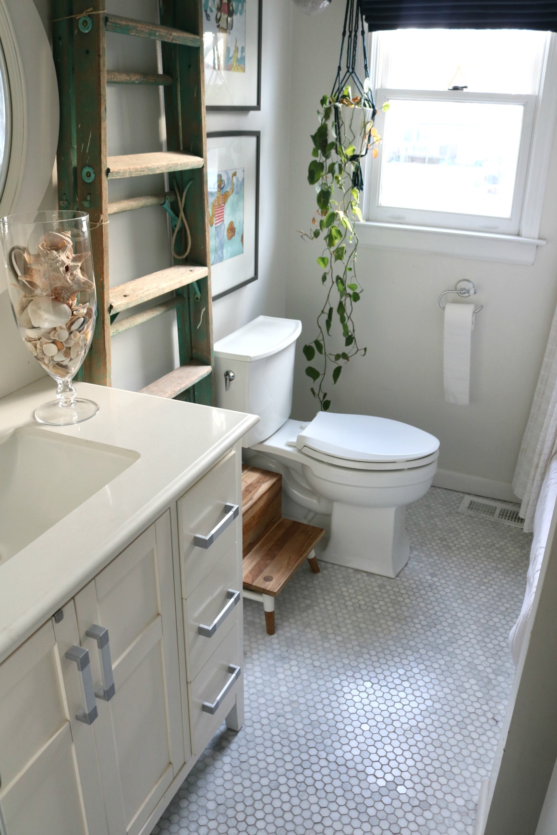
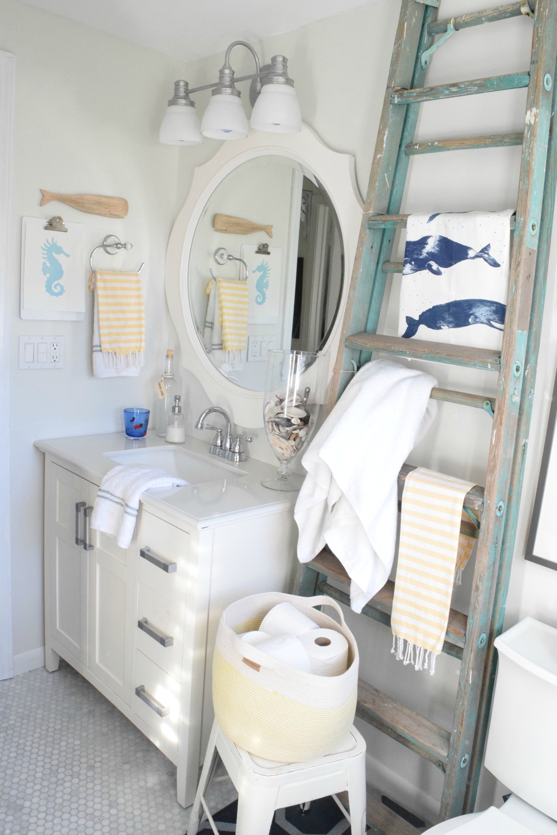
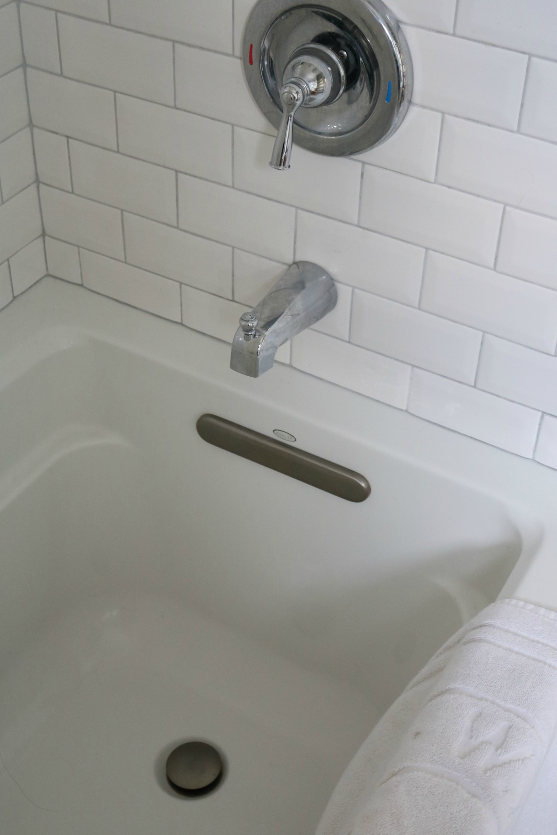
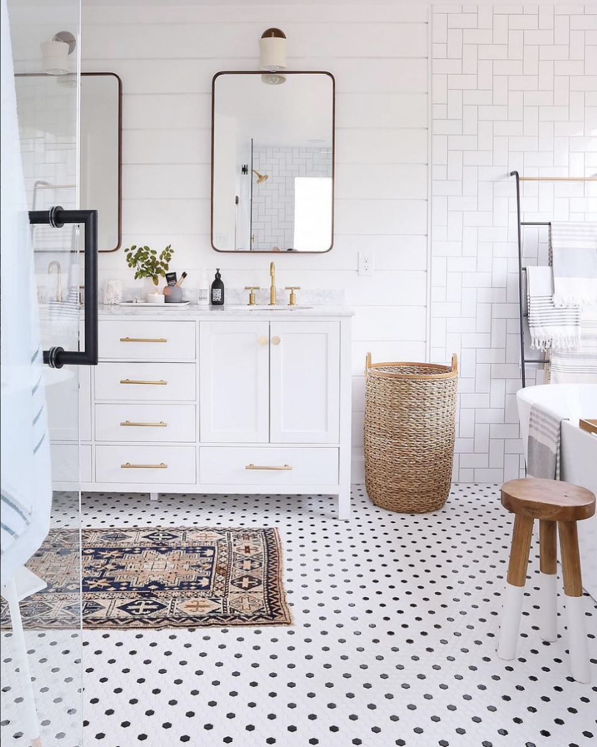
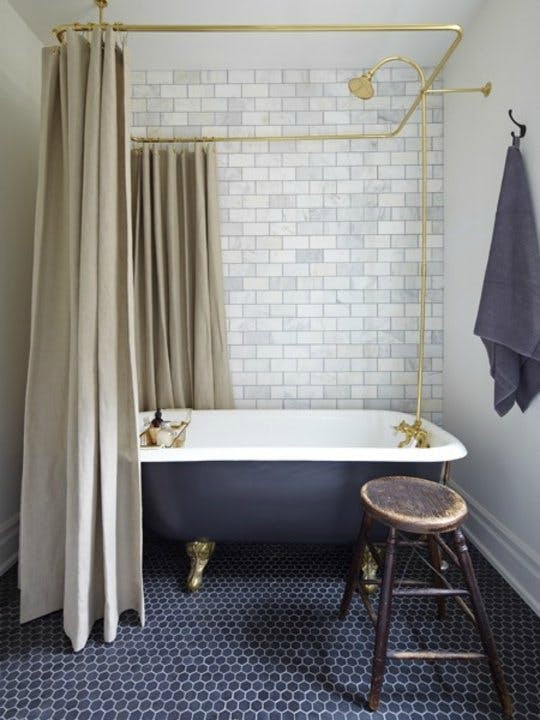
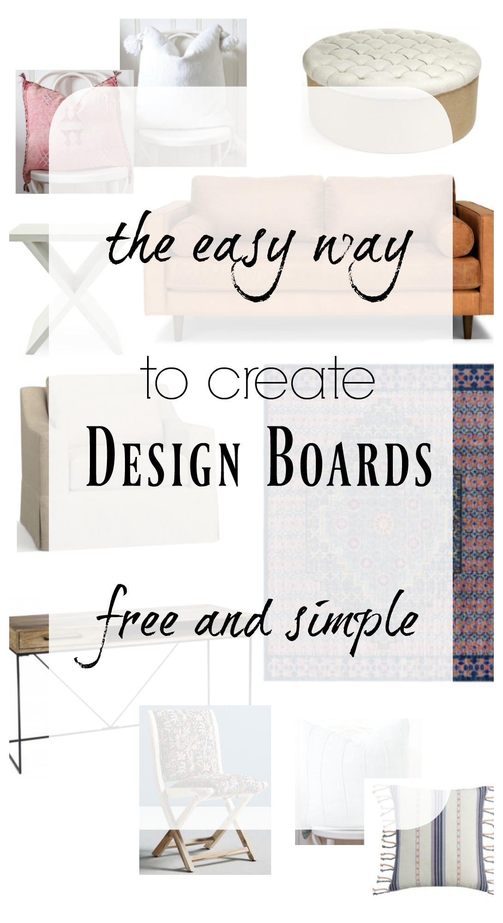
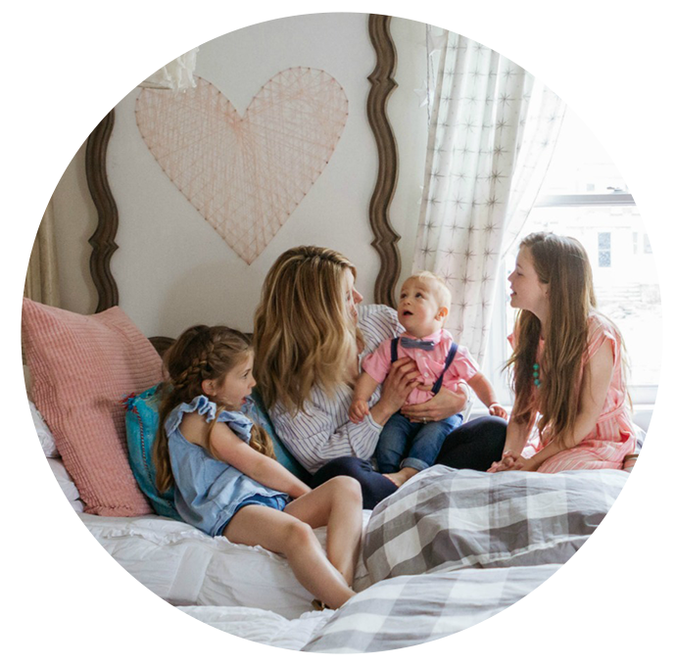

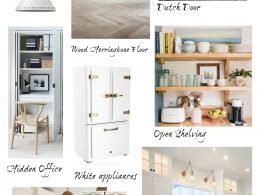
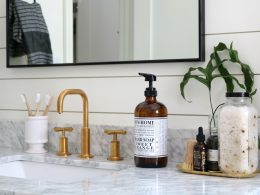
Love the design plan….and you’ve got me checking out Wayfair already this morning!! 🙂 So, tell me about PVC for the shiplap. What is that? My girls bathroom doesn’t even have a window in it and I would love shiplap, but also worried about the humidity.
Well the PVC has to be cut to size. I am hiring someone to help me do it. So I dont know much now….but I will share as we start!!
HI Brooke!
Can’t wait to see the update on your bathroom! We have to redo our girls bathroom sooner rather than later. Love to be inspired by your wonderful style!
Monica
Oh yes! Exciting! Hopefully I can give you ideas and make it less stressful!!
Hi, Brooke! Question….are you changing our the shower valve to gold trim? If you put that in new a few years ago, you can probably get a different trim kit to match your new gold stuff. My husband and I have a plumbing business. I can ask him what type of valve you have there if you want to know!
Everything you do is so inspirational! Love, love, love it all!
Khristine
Yes! We did order a new trim kit! I have a plumber who will switch it out- it seems too overwhelming to me!
Thank you so much!!
I think that’s funny that he said there wasn’t enough room for a second sink! Our master bath is tiny! Only room for one sink and there’s only like 6 inches between the end of the sink and the toilet! You have so much space! Could you put a furniture storage piece there instead of a ladder to increase storage? What you did still looks great! In our downstairs bathroom, I really wanted a sink with cabinets but we ended up with a pedestal sink. It was cheaper and it actually makes the bathroom look bigger. You have such a great design aesthetic, be confident in it! 🙂
Thanks Bonnie! And I totally should have done what I thought- but it was my first time remodeling a bathroom for us and was nervous.
Yea, I understand! I have regrets about our master bath too! We had to rush because the toilet broke and and we found out the floor was rotted through! What a nice surprise in a new to us home! 😣 Got new floors and new toilet but the floors are ugly vinyl! Under a budget, time crunch and in a small town that’s all we found. I’m excited to see what you do! I love getting ideas from you!
YES! You get it Bonnie. I am excited to share it!! Thank you!
Been following closely because I am about to start a bathroom reno for 2 teenage boys and have struggled with counter space vs double sinks! Love your design. And yes the bathroom is a place with a lot of humility. 😂😂
ohhhh for boys maybe sinks???? Shaving? If we had more room I would have went with a double vanity- for ours it just would have been a small double sink and just not any styles I loved.
Hi Brooke!
I’m just wondering about your floors. I’m thinking of doing something similar in my bathroom, but I have four kids and I don’t want the floor to get totally trashed. How has your floor held up to your kiddos???
It has held up great! Not trashed at all. I love that it is a timeless style.
Put in a BIG mirror. I know “designer” bathrooms have smaller mirrors that are often an unusual shape, but when I see our 2 girls, who are both now in their 20s and not in there together much anymore, they are jockeying for mirror space to put their makeup on, and counter space for their stuff. (And they get along really well.)
YES! Agree! I think the mirror I ordered might be too small….but we will see. That is true you want to see the shiplap but I do want more mirror! I might do a full length mirror in another spot too.
I’m so excited to see this transformation! What brand of soaker tub did you get? Our bathroom is very small and has a cheap tub in it. Baths are my favorite, too, and I would love to replace our tub!
I will share the link and info on my reveal post soon! I need to find it!
Thank you!
Where can you get moisture barrier shiplap?
not sure- we used AZEK that is moisture proof composite