We are hopefully getting closer to our project getting started. But there are just a lot of steps involved in a remodel (especially if you live in a flood zone). We had our contractor come over and give us a bid, waiting on one more bid. We then have to submit the bids to the town for permits. Then hopefully they can start!!! We cannot wait to see workers here everyday expanding our kitchen and adding a master bathroom!!!
I put together a design inspiration board so I personally can remember everything that has been on my wish list! It is hard to remember. Highly recommend going through your saved photos and examining them closely to see what you really loved in the photo. Some kitchen photos that I saved years ago I still love. You kind of have to look at things with the question- “In 5 years will I think….why didn’t someone tell me not to do this??!!” Or “Yes! I would do it again and again.”
Tell me your thoughts on our kitchen ideas- thinking a fun color for the fridge!!!
Kitchen Design Board-
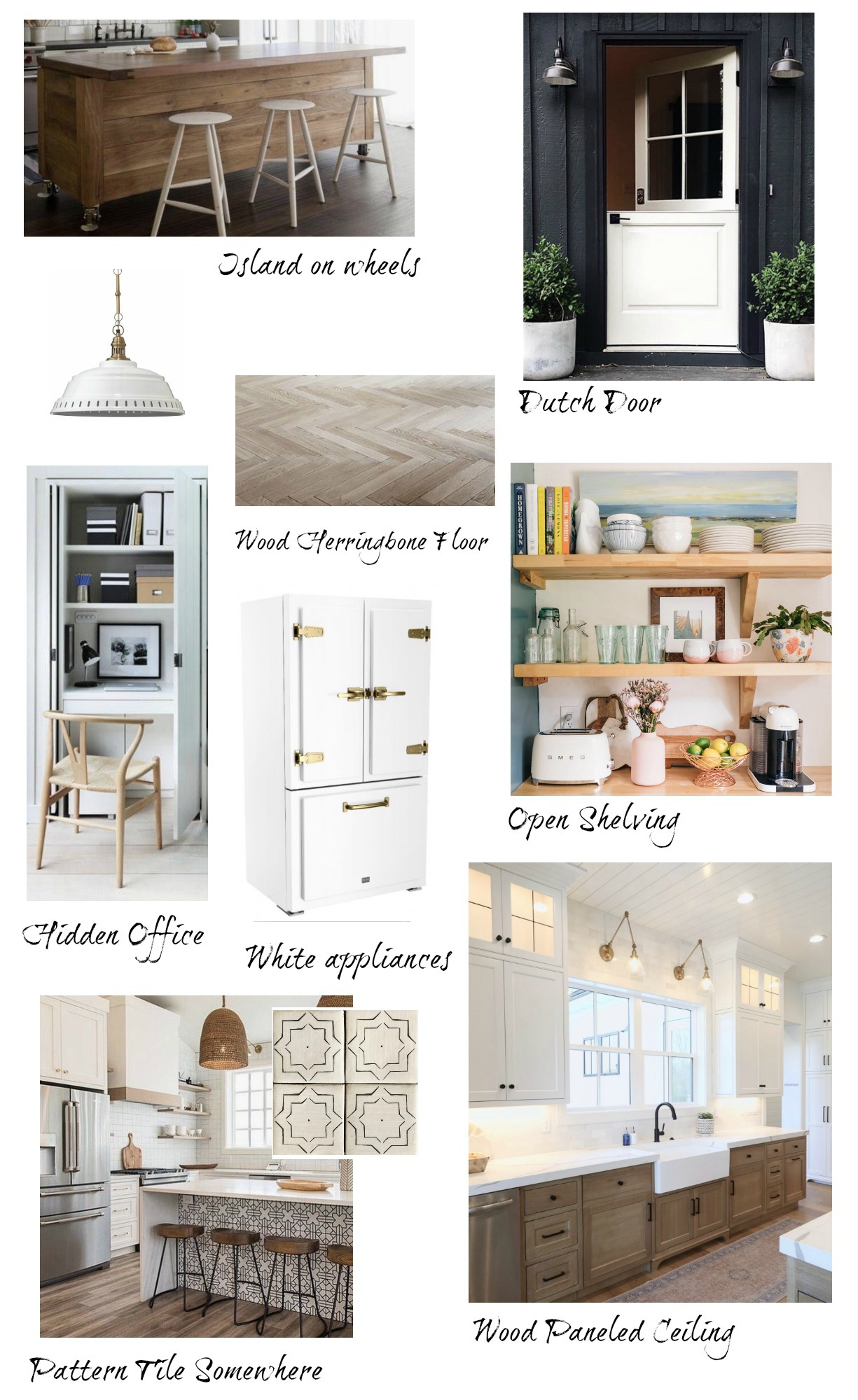
Kitchen Ideas-
- Floors- We are going to sand down ALL of our wood floors on the main floor and stain them in a white wash finish. So in our kitchen I want to do the same wood finish but do them in a herringbone pattern. I can’t wait to do our entire house. The upstairs floors are all in the exact finish I want. We had the carpet taken out and installed the wood floor upstairs when we moved in 4 years ago.
- Ceiling- I really wanted to do a wood planked white ceiling when we remodeled our kitchen, but at the time it all seemed like too much work to do. But now I want to take our time and really get what we want! (ceiling inspiration source)
- Island- Really like the idea of possibly having our island on some cool industrial wheels that we can move but has storage (inspiration source). And we have a very busy fun statement tile now in our kitchen, that I still like. So I am considering adding tile to the island ( inspiration source)
- Desk- Also I work in our kitchen a lot. It would be nice to have one of the areas in our kitchen be a hidden desk that I can slide out for our printer and computer. (inspiration source).
- Kitchen Cabinets- LOVE open shelves in kitchen. I have zero concerns with dusting or having my items be seen (inspiration source). And I am thinking of white cabinet bases and wood open shelves and some wood accent pieces. Similar to the image of the “wood paneled ceiling example, but flipped). Also thinking of doing Ikea Cabinets with the nicer custom doors made for them. But really don’t want to install that ourselves (I already hate putting together any sort of furniture…anyone else thinks that sounds like a nightmare??)
- Dutch Door- It is basically a given that we are doing a Dutch Door to our backyard (inspiration source )
- Appliances- Our appliance will be white. We have white now and love them. Our stove will be gas and a 6 burner. Considering the Cafe Appliances with a fridge with the water dispenser would be awesome. But then I saw Big Chill Appliances new classic collection (and died). I have always liked a SMEG fridge, but they are just too small inside to really make sense for us. BUT!!!! What would you think if we did a pink fridge?! I was thinking of all white appliances and adding a pop of color with a fridge. (see inspiration ideas below)
Kitchen Inspiration-
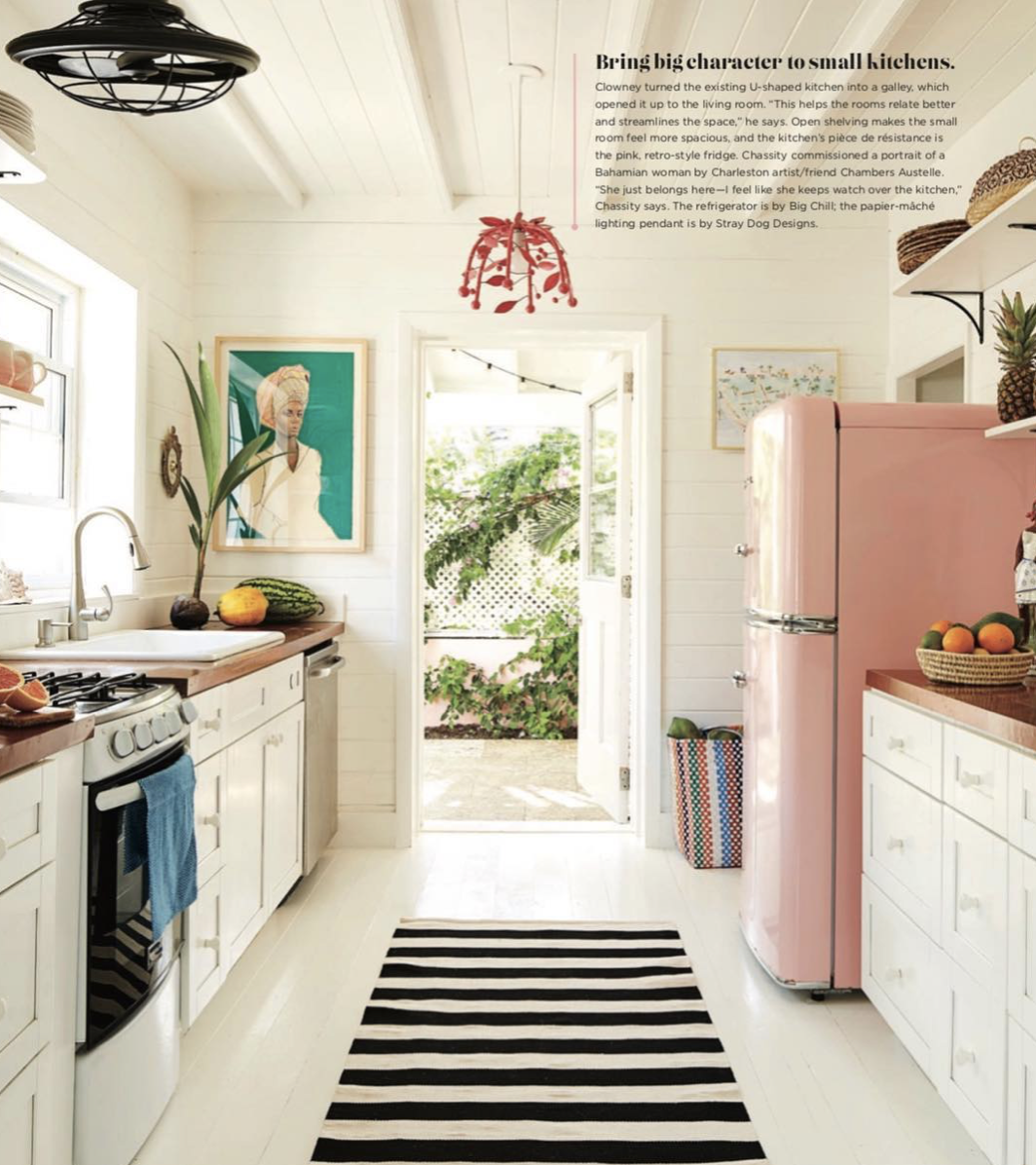
At first I was thinking I would have to do all pink or all green in my appliances- instead I can do white everywhere but do a fun fridge like @coralhouse
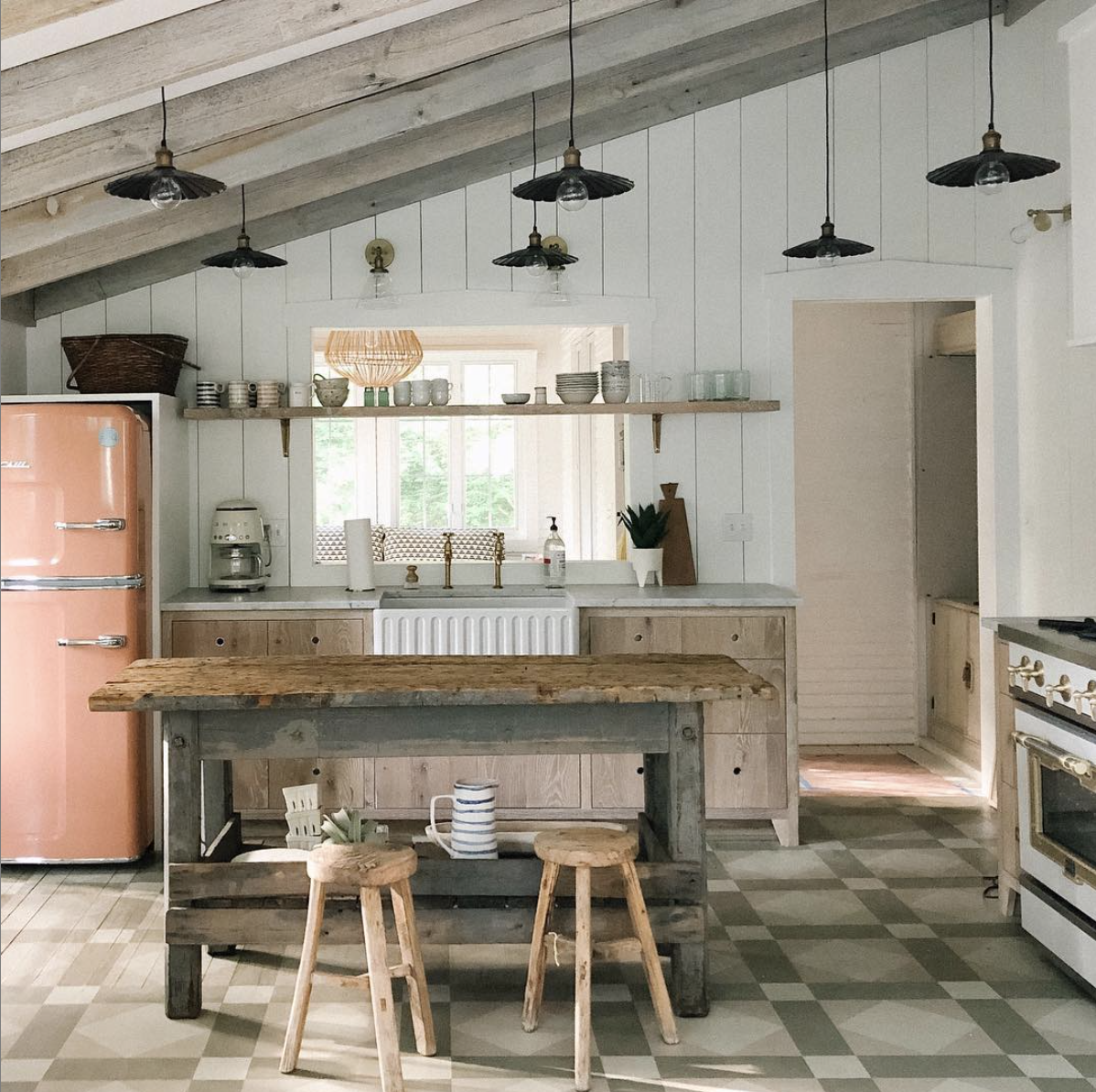
Found this kitchen picture above and fell in love (source- @leocottage) she did the retro coral fridge! Obsessed!
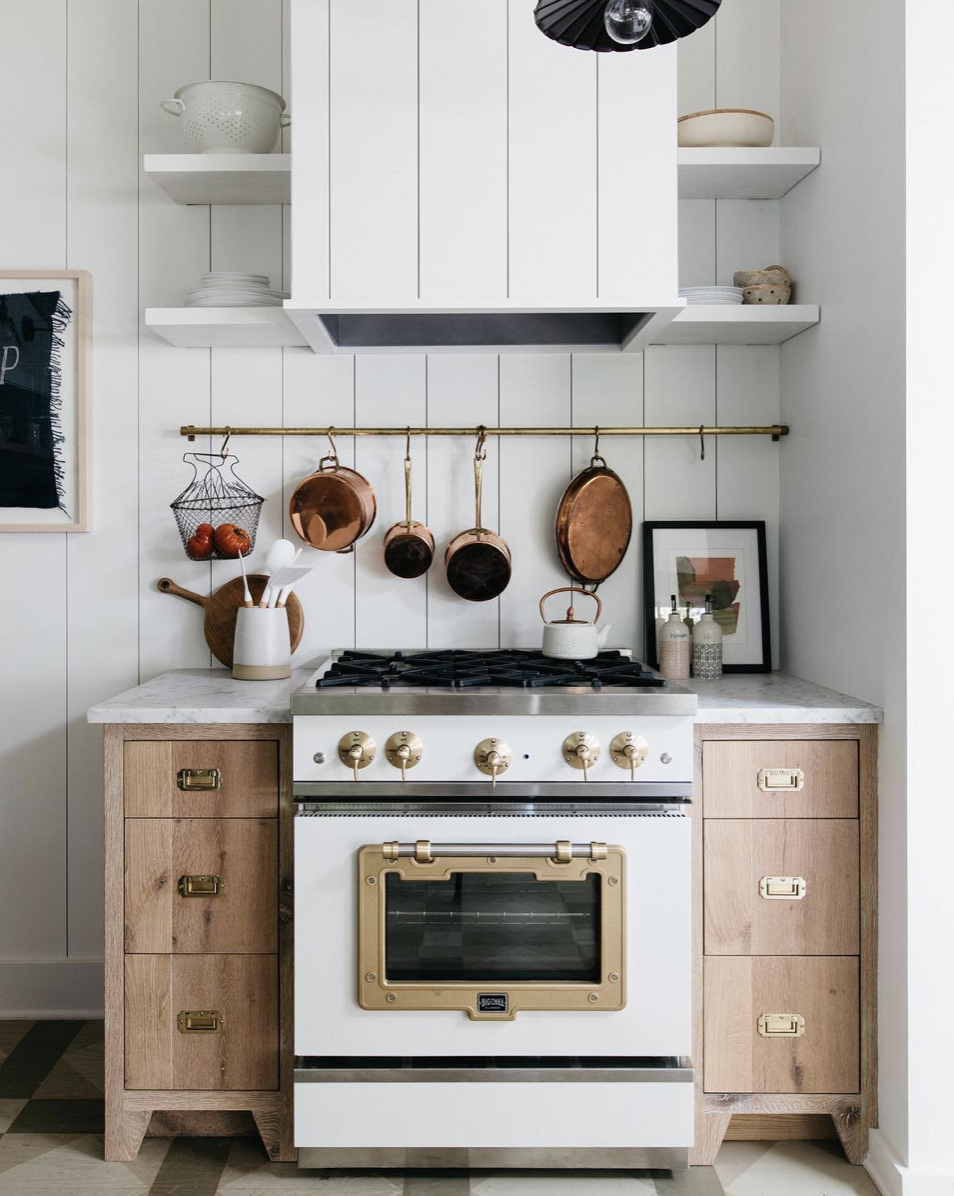
It is a similar vibe I am going for! (And love that hood)
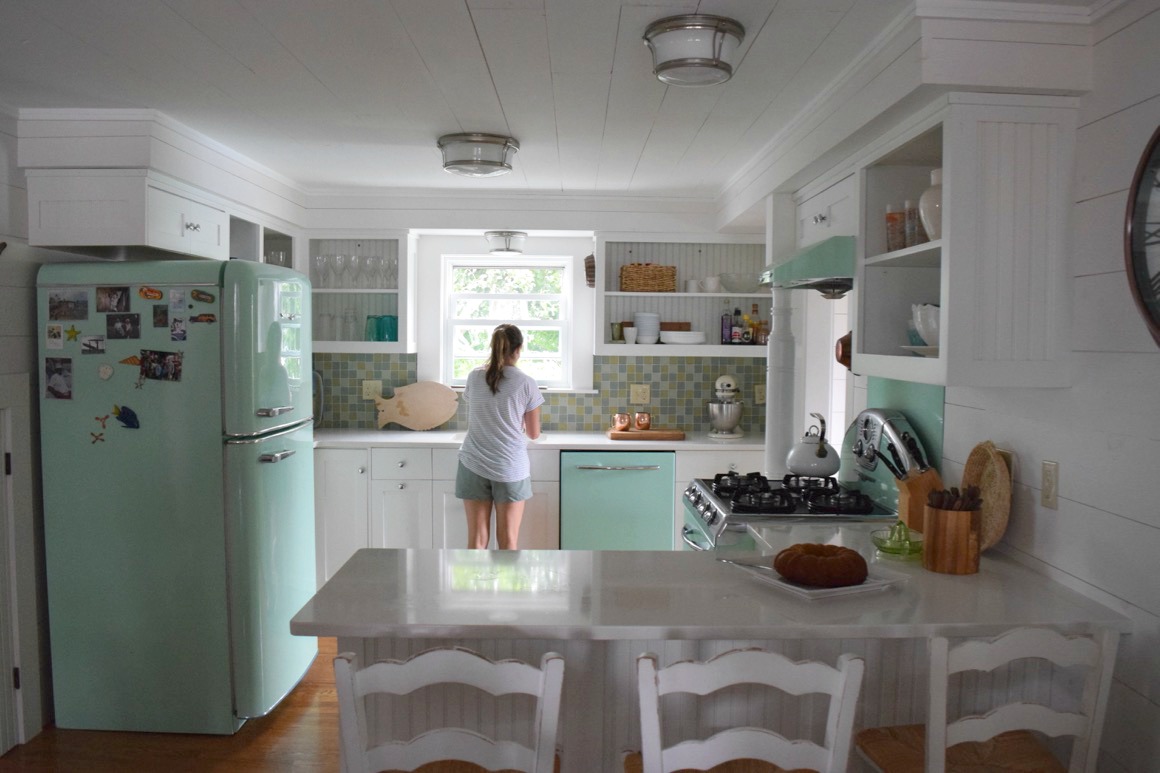
I have always loved THIS beach house that my friend gets to stay at every year- and we go up one day.
I just love the appliances! So I think I need a color appliance in my life.
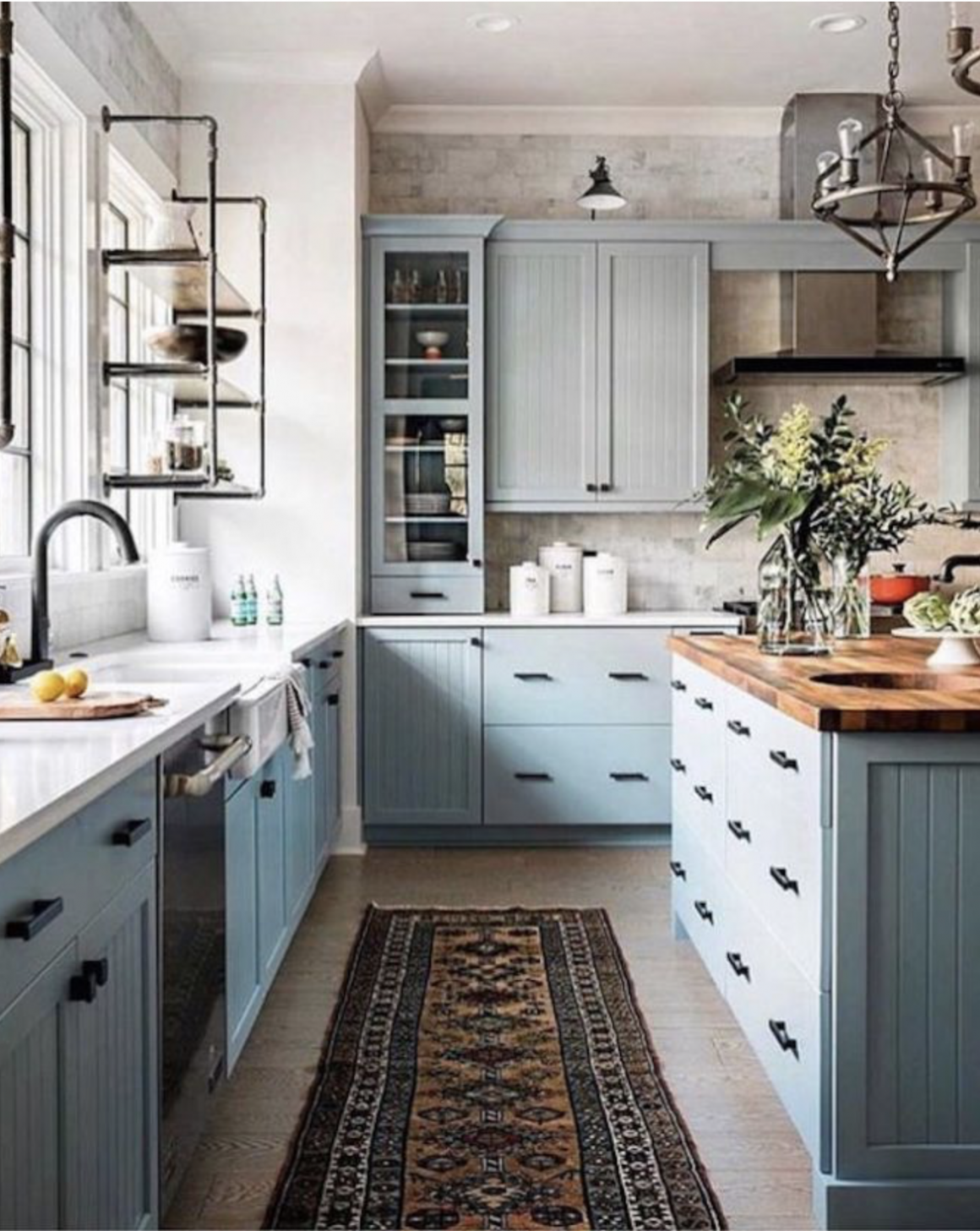
HGTV Dream Home (source)
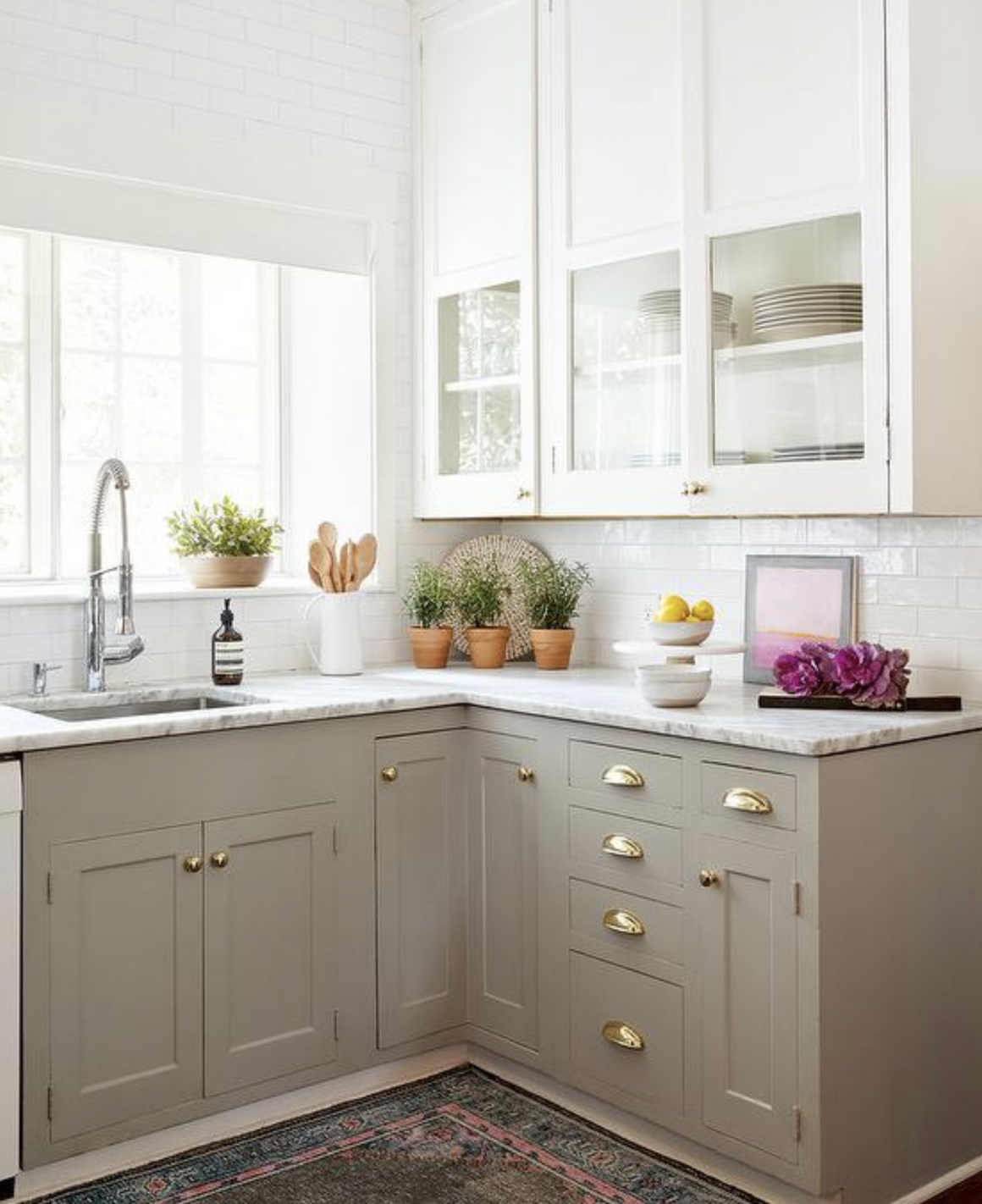
Studio McGee (source)
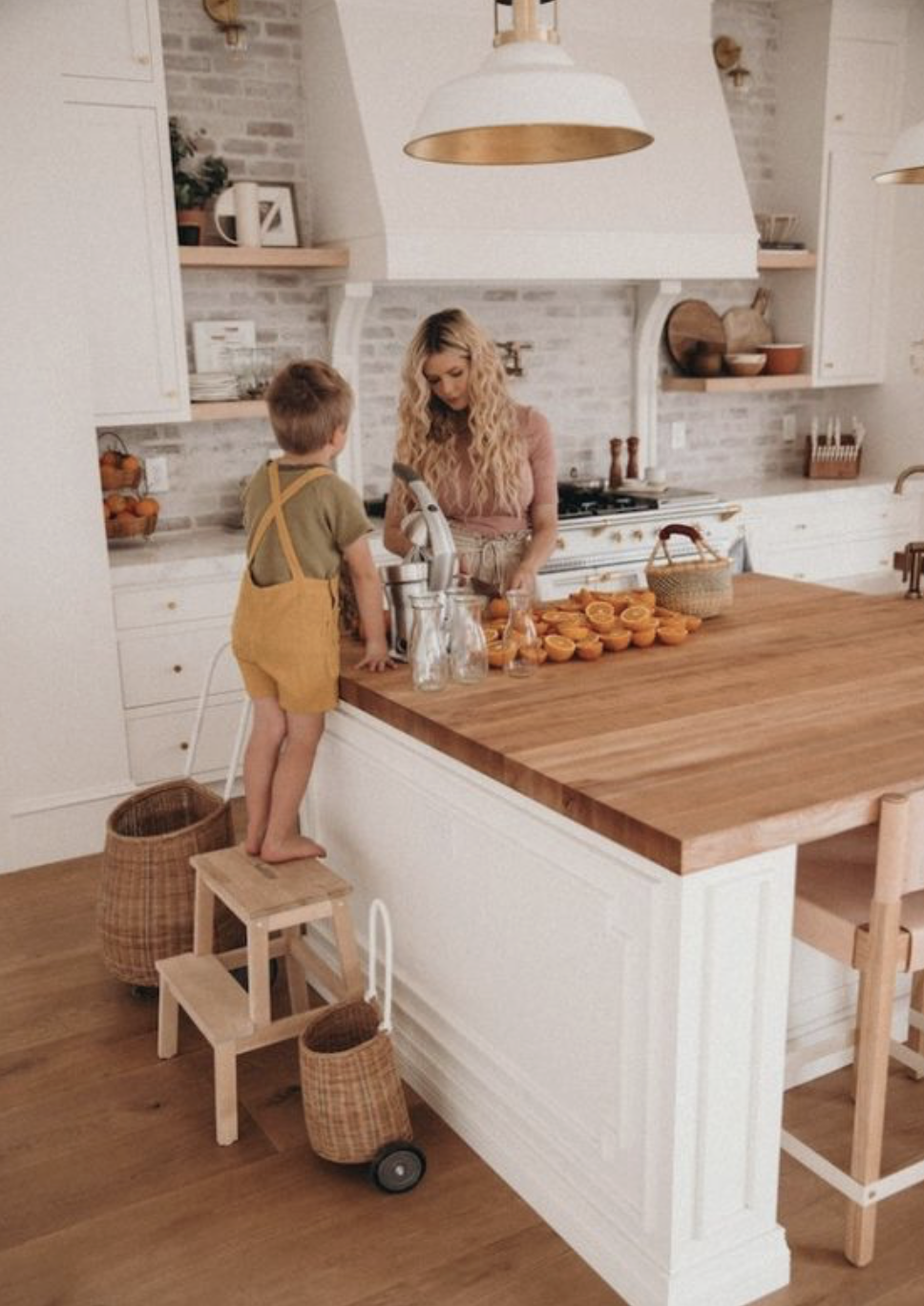
I also like the vibe in Amber Fillerup Clark’s home (source)
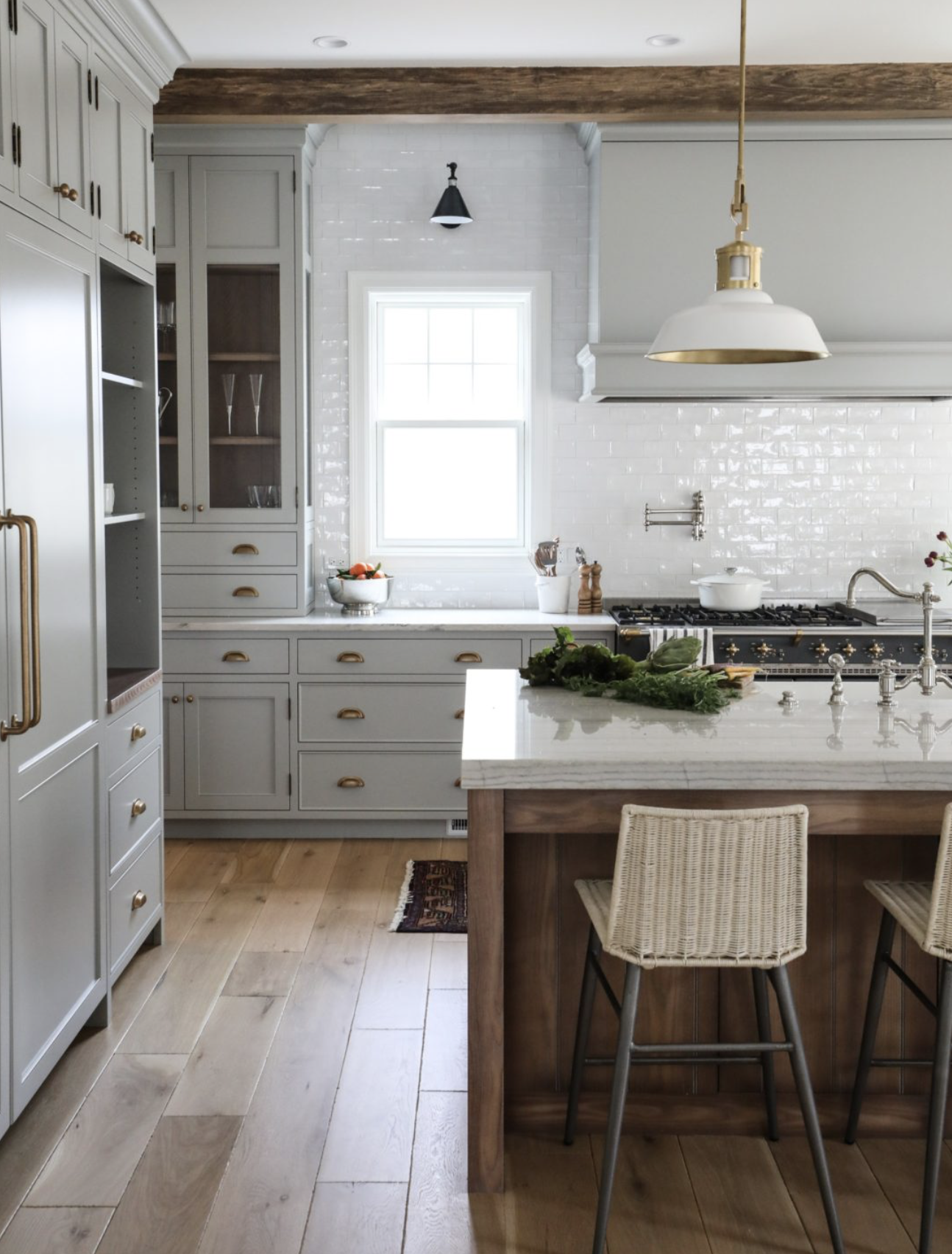
And the wood and subtle blue/gray kitchen is gorgeous (source)
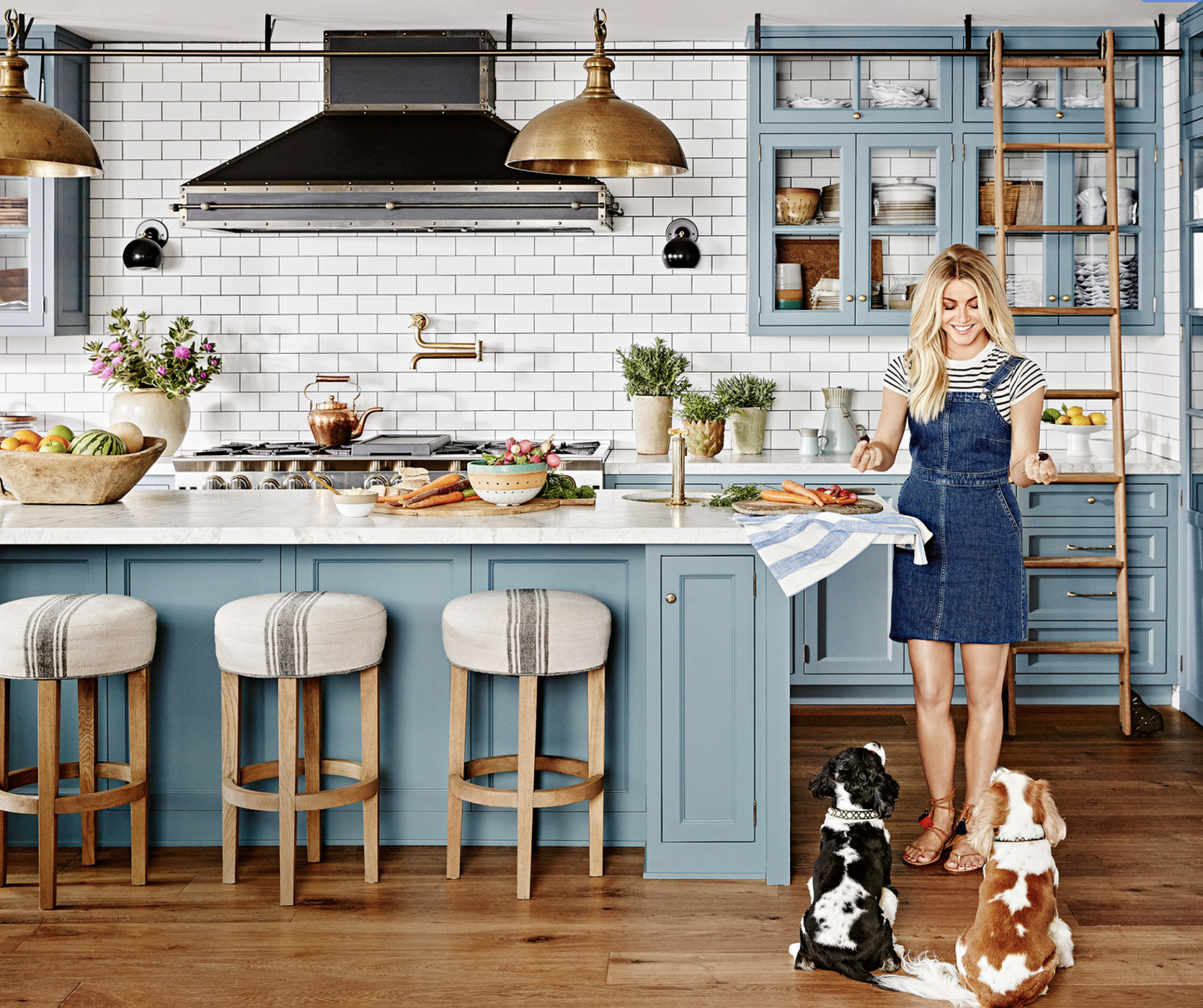
And since 2016 I have loved Julianne Hough’s Kitchen and home (source) Go look at her entire home.
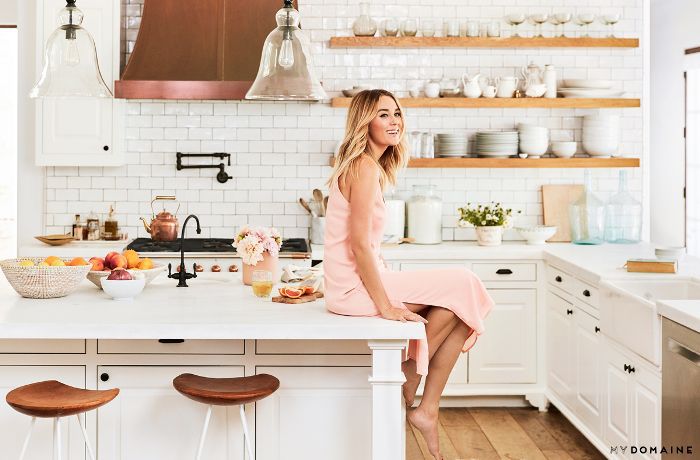
Lauren Conrad’s kitchen is simple and pretty too. I like the long wood shelves. I think I am going to go with majority open shelves! (source)
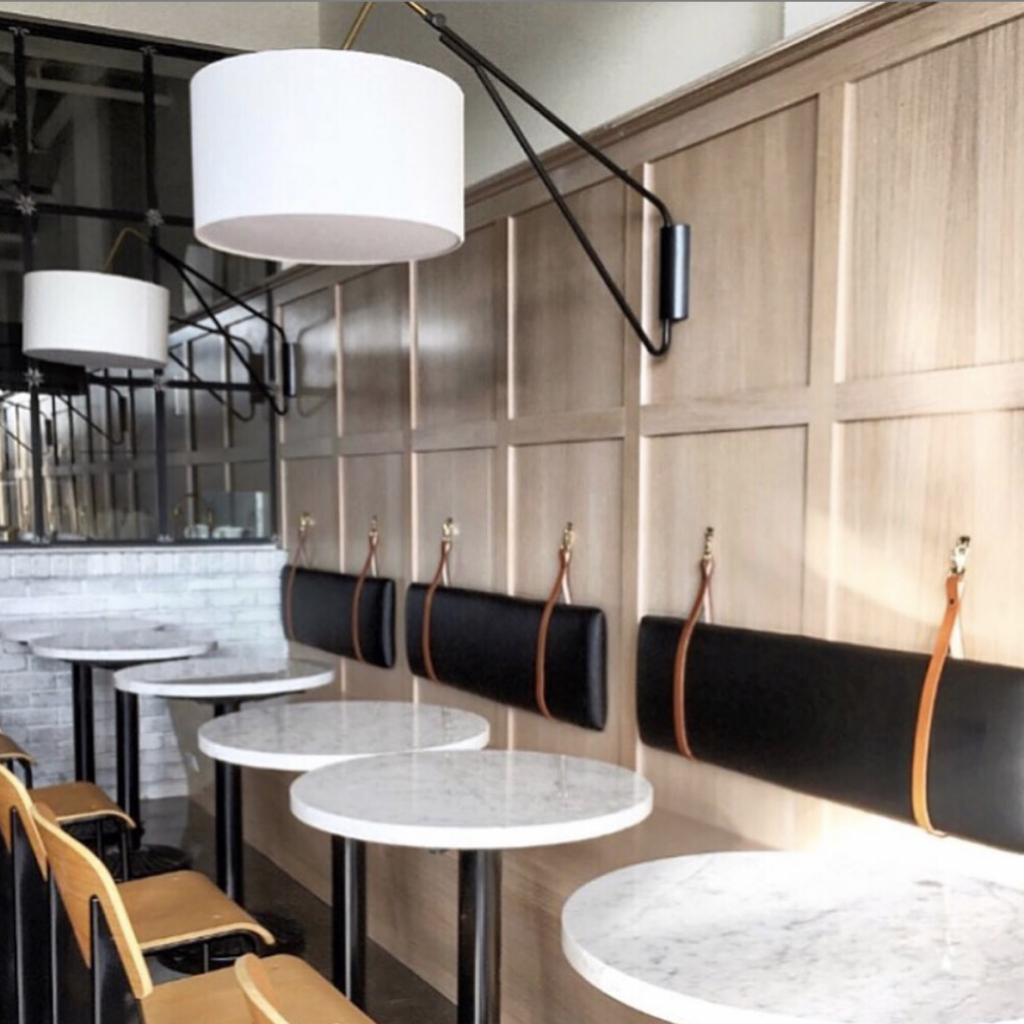
I also really liked the idea of leather back cushions with the straps, not sure I will do it, but I like it (source)
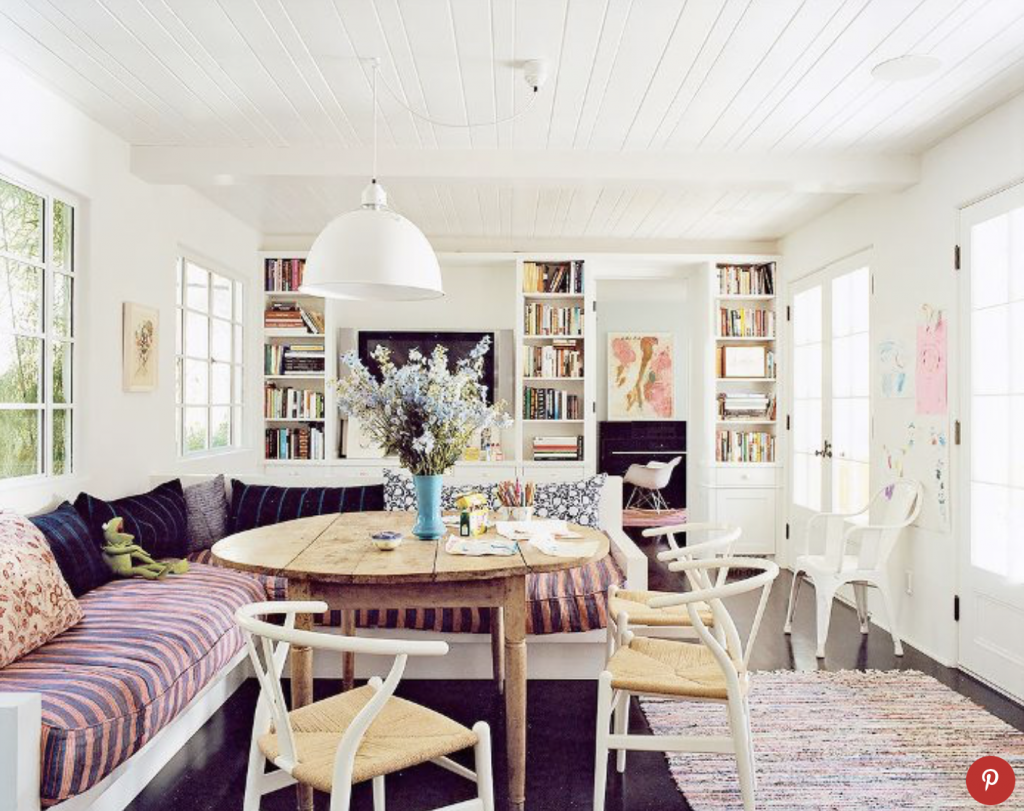
But then I go back to that super cozy, lived in feel that I am allllll about! (source)
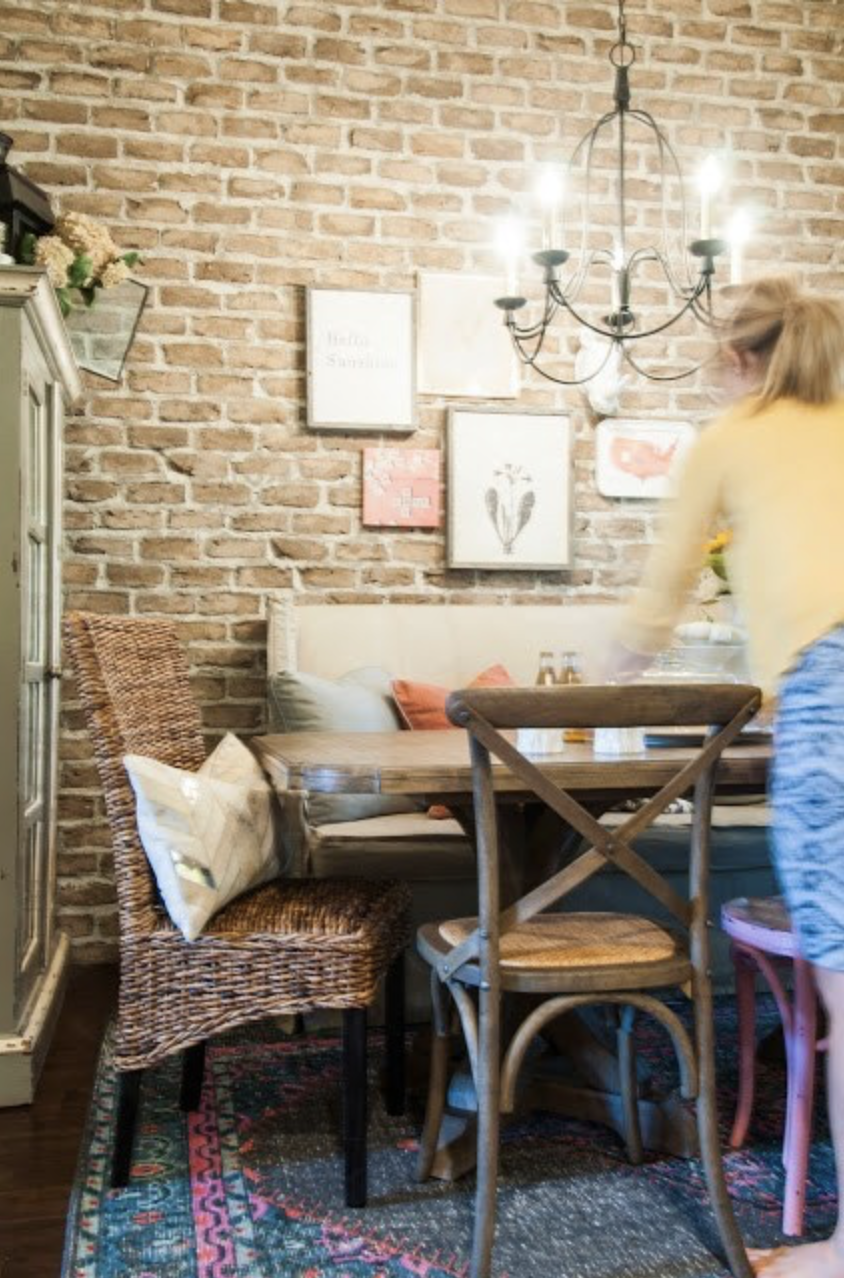
In our old home (built it 13 years ago!) I did real brick in the dining area. I want to do that again, over by the banquet, but painted white.
Master Bathroom-
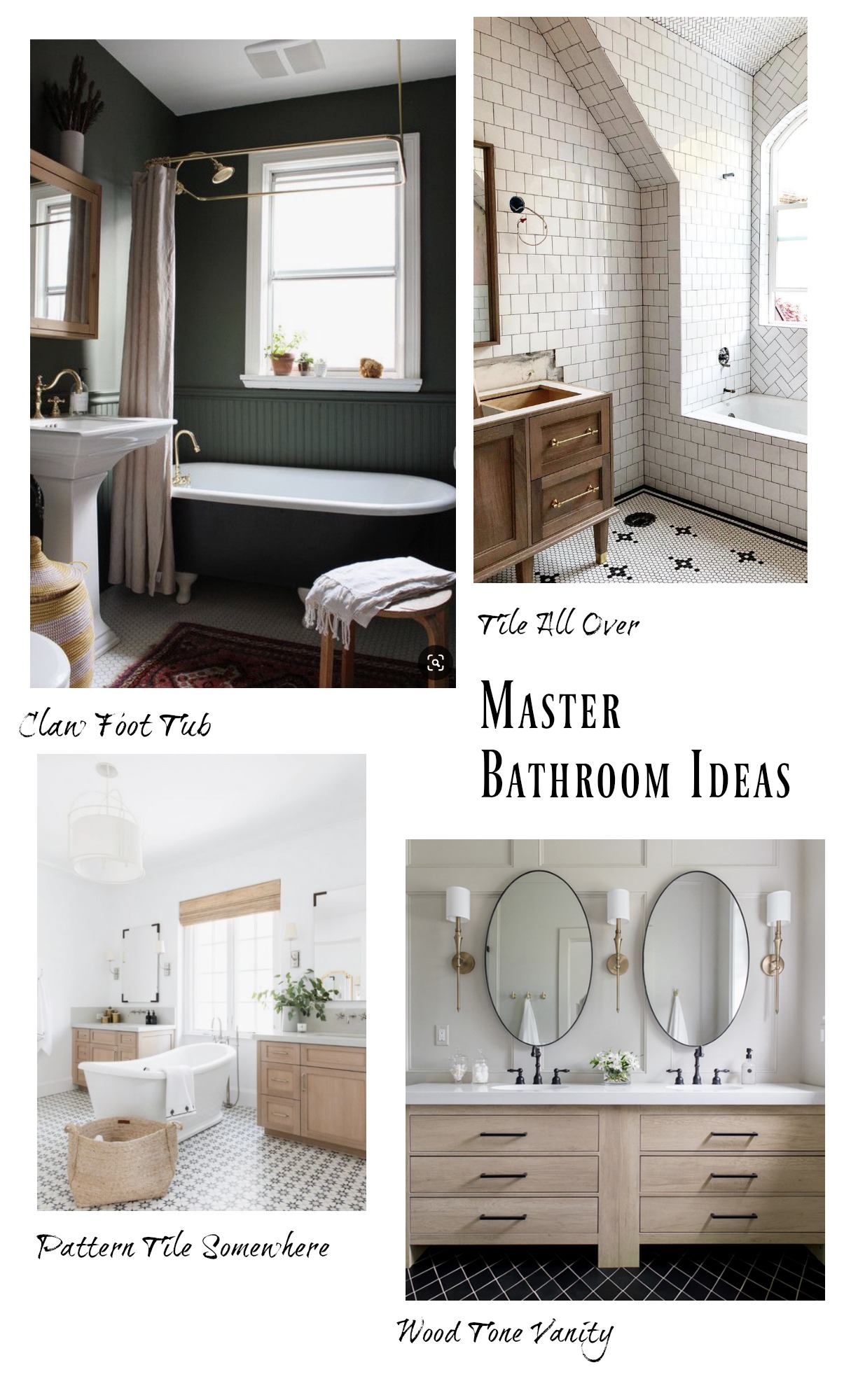 For sure a Claw foot tub with shower. I always love the black painted on the base. Tile will be all over the floors and walls, I love a retro tile, that also makes sense with our 1950’s cape. And a double vanity, thinking in a washed oak finish.
For sure a Claw foot tub with shower. I always love the black painted on the base. Tile will be all over the floors and walls, I love a retro tile, that also makes sense with our 1950’s cape. And a double vanity, thinking in a washed oak finish.
(tile on most of the walls source / double vanity source / tub photo source / patterned tile source )
Love to hear what is on your wish list?
Take a look at your saved inspiration photos before you make any big design decisions!
Notice repeat of any colors, styles or vibe! Go with that.
Don’t worry about what is trending. If you liked a photo 5 years ago and still like it, then you are following YOUR unique style and cannot go wrong.
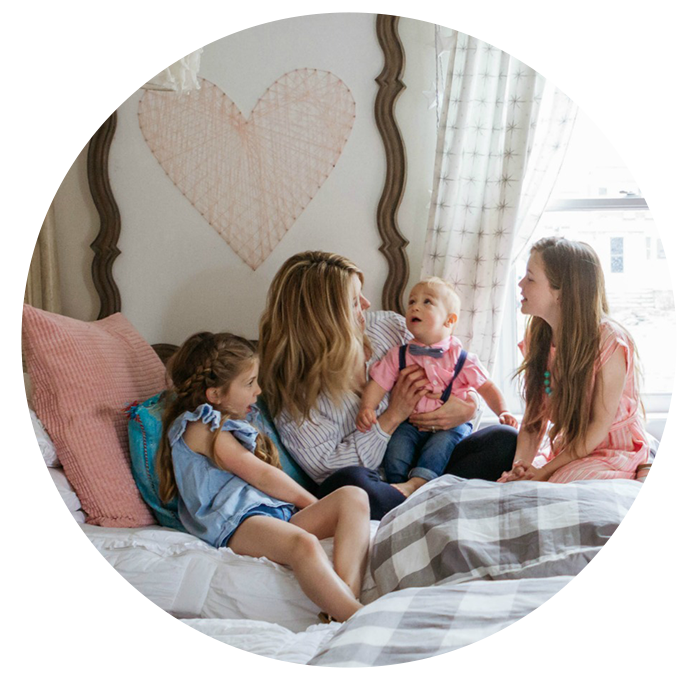
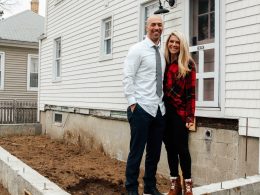
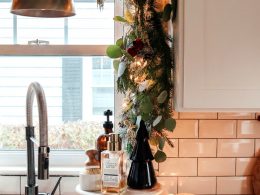
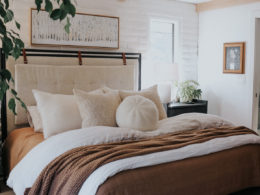
Everything is beautiful!! I love your comfortable lived-in vibe. So many homes on Instagram and Pinterest are beautiful but sparse and not terribly realistic. Your home looks like a home! I can’t wait to see what you dream up.
Am sure it will look fantastic! Wondering if you considered a peninsula instead of an island? Looks like you kitchen is not too wide and a peninsula could give you seating and counter space without blocking flow or work triangle…
It all looks beautiful! I can’t wait to see what you choose for the final remodel. This is perfect timing since I am renovating my small space kitchen after the holidays. I love your style Brooke and I am using your design ideas.
Exciting to see your ideas! I love the lived in look you achieve EVERY time! You home always says, “Welcome, come on in.”
Love all your ideas! You’ve done a great job of incorporating your style but also staying true to your house. Can’t wait to see it come together!
Oh my! It looks beautiful, but i’ll miss your current floor! I have the same tile floor in my kitchen. I love the herringbone wood floor idea.
Love it all. For me I couldn’t do the open shelves. My dusting skills aren’t the best….
You have the same style I do ONLY BETTER. Well, I have the ideas, I’m just not great at putting it all together. I love it-Cozy, lived in.
The appliances you picked, the cabinets, floors, all of your kitchen ideas I have had!!!! And I have some of the same pics you do. It’s very crazy.
Good luck in the Reno. I can’t wait to see it finished.
Love all of your ideas. What are you thinking about for counters?
Love all your ideas!!! I can’t wait to watch the process and see the finished product! Thanks for sharing!!