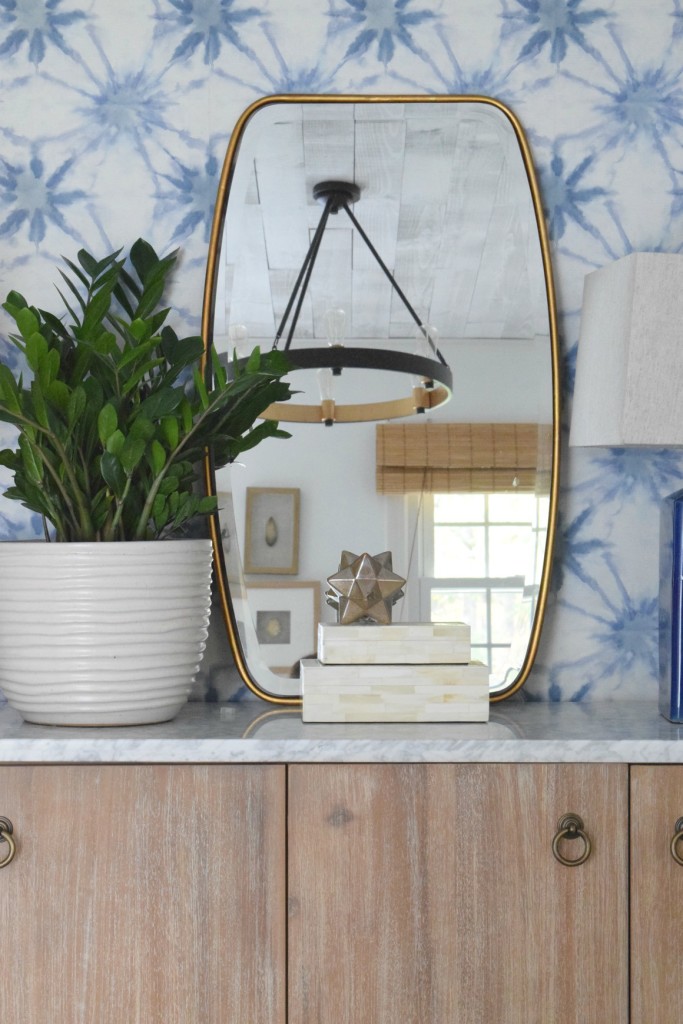
I am so excited to finally share this Mudroom makeover today! Let me tell you- this project was a lot of fun to partner with Lowes Home Improvement on. If you missed the start of this project, you can read about it HERE. We took submissions from homeowners that live in or near my hometown of Fairfield, Connecticut and selected one homeowner for a room makeover. Before I show you the completed project you need to see the before photos and meet our cute little homeowners we selected for this makeover!
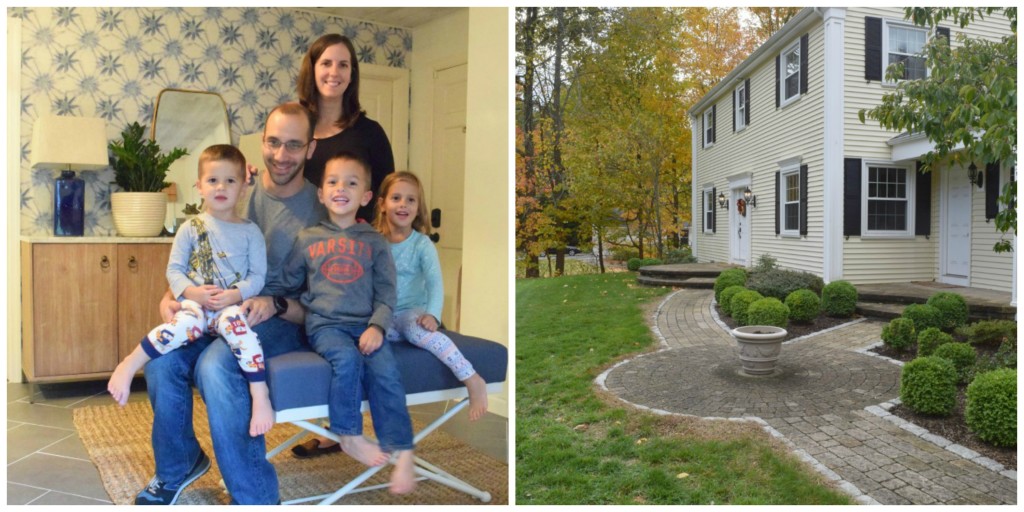
We loved the submission for the makeover from the Lovig family. We could see their fun, loving personalities come through in their application. We knew that they would be the perfect family to offer this makeover for. With three young kids all under the age of five and with a baby on the way they were in major need of an organized and functional mudroom. This mudroom also functions as the families main entrance to their home. They have a really great mudroom in terms of square footage. It is 12’x12′ space.
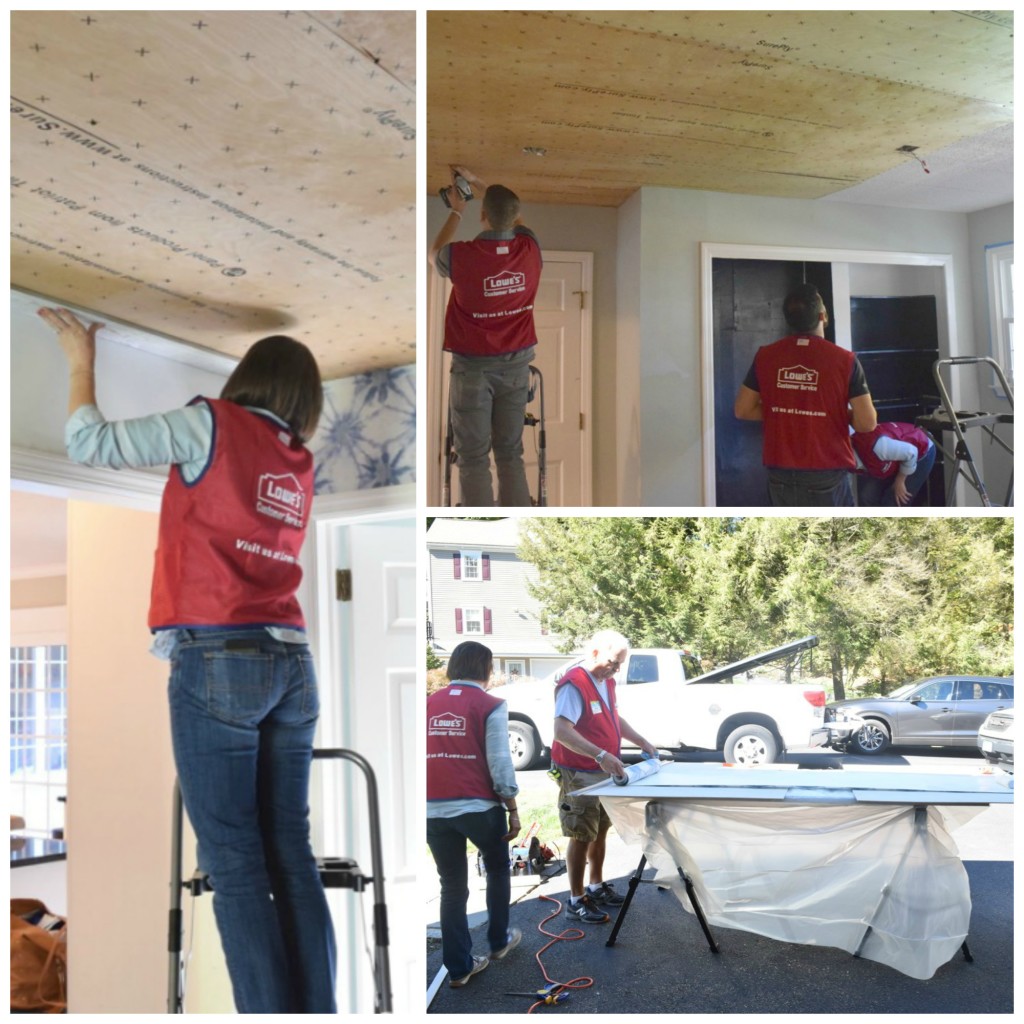
I want to first say thank you to the Lowes Home Improvement team of volunteers. I was really impressed with how skilled they were in so many areas of home improvement. They came up with so many great ways to implement my design ideas- especially the wood on the ceiling. I would still be up at the home trying to complete the project if it weren’t for this team!
Ok- I can’t take it- I want to show you! Here is the BEFORE–
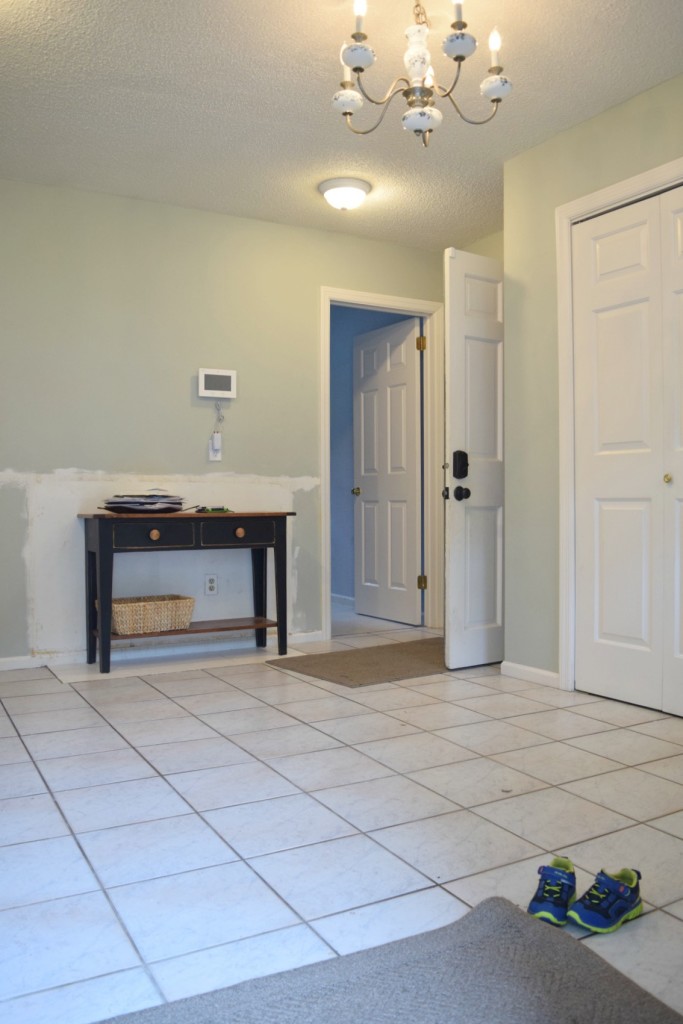
Here is the AFTER–
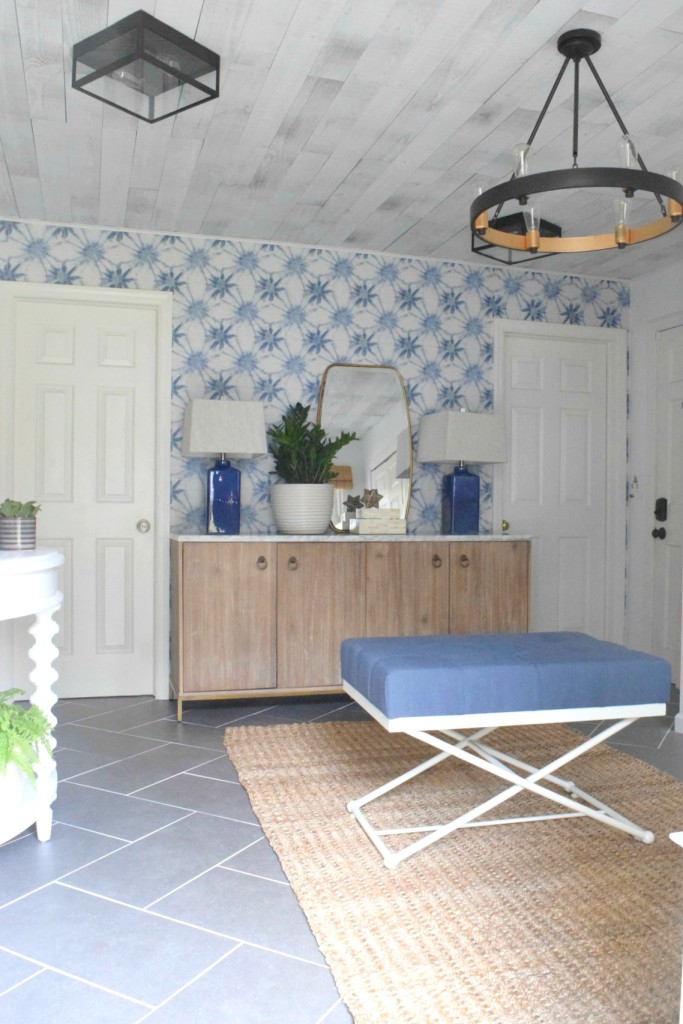
The Lovigs have lived in this home for about two years and they were thrilled to see that the entire home came with popcorn ceilings- not! I think popcorn ceilings can overwhelm most homeowners. It is a pretty big project to have it removed. I decided to hide the popcorn ceiling with wood planks. They are actually peel and stick wood planks from Lowes. I will be shared details on how we installed the ceiling HERE.
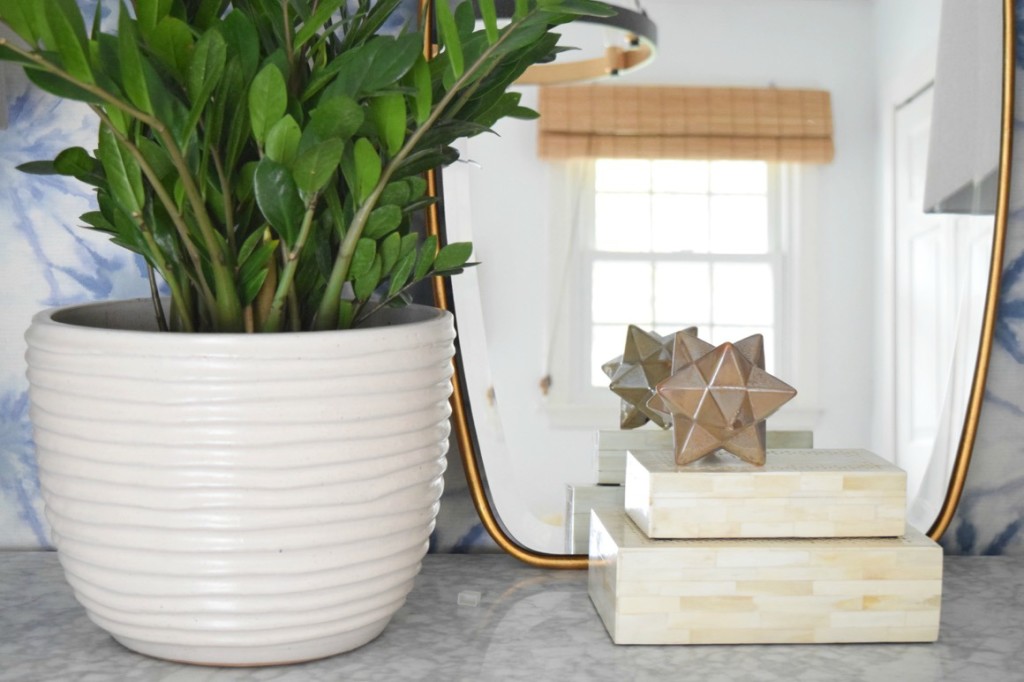
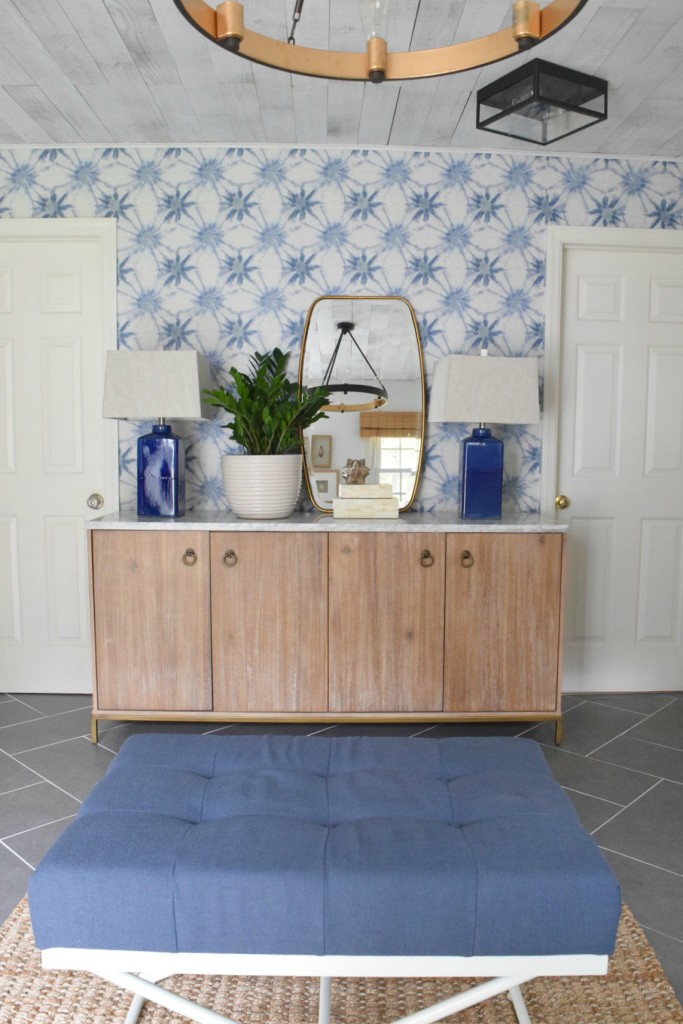
One major thing we tackled was the tile. The Lovings were drawn to slate floors and had liked several images on Pinterest with rooms with slate floors. I found THIS tile from Lowes. It is very affordable and when it is installed in a herringbone pattern it looks expensive and unique. The light grout also helps to make it pop and tie in the walls. Don’t you love the difference it makes?
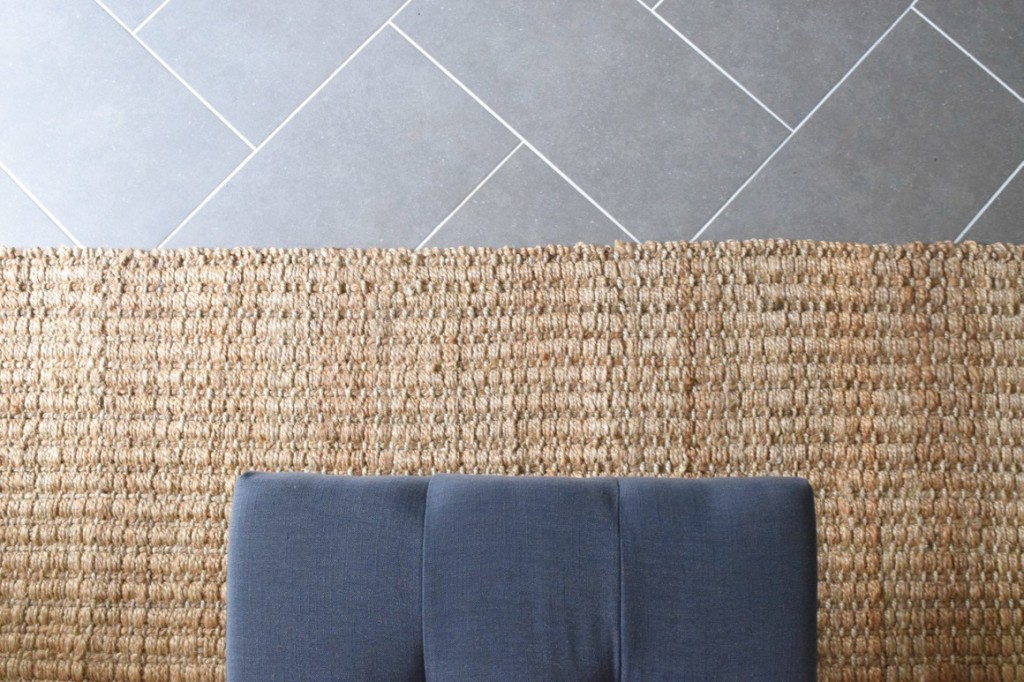
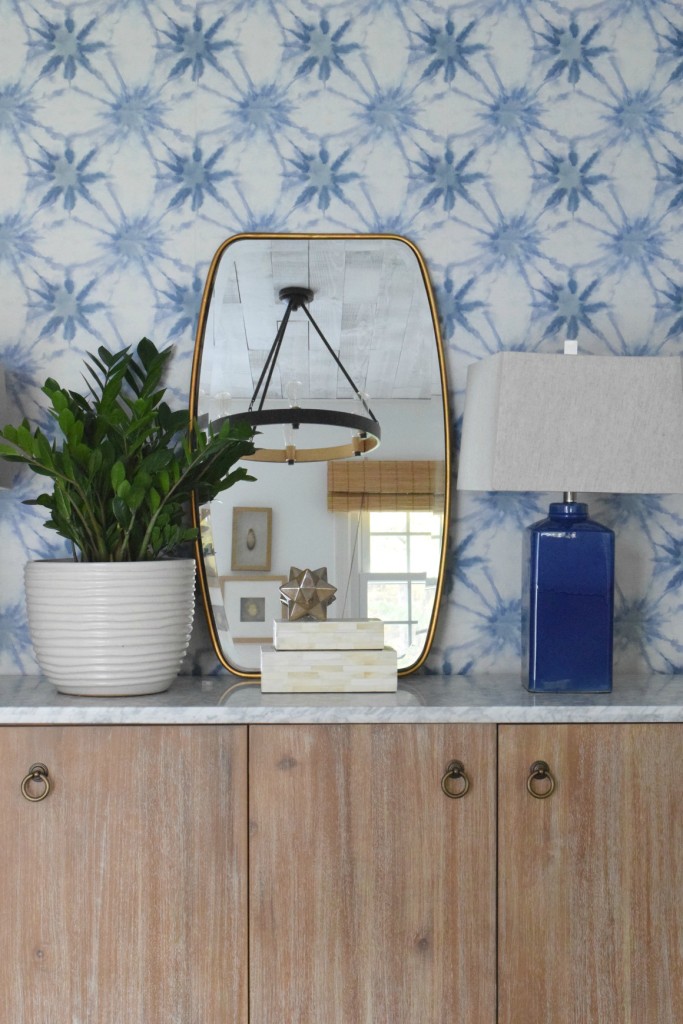
I really liked that the Lovigs were not afraid of pattern and using a little wallpaper in their home. THIS wallpaper from Lowe’s was my starting of point. Once I found it I based the entire room around it. In a mudroom or entry there is typically not a lot of fabric. Wallpaper can really add some character and charm in that area of your home. Like it did in this mudroom.
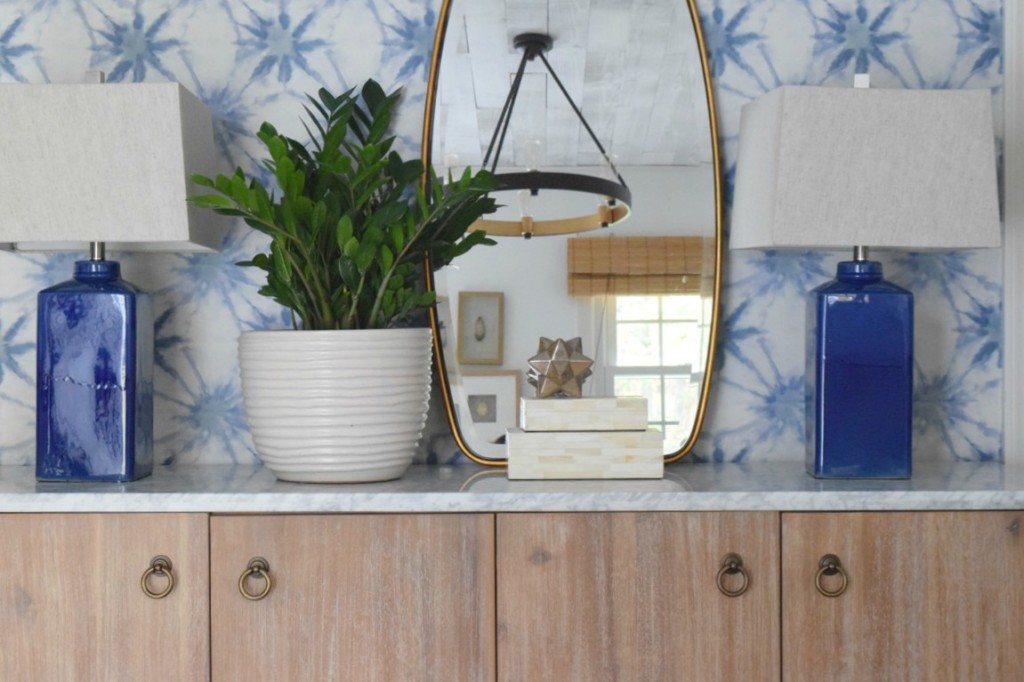
Here is the BEFORE photo with the closet open-
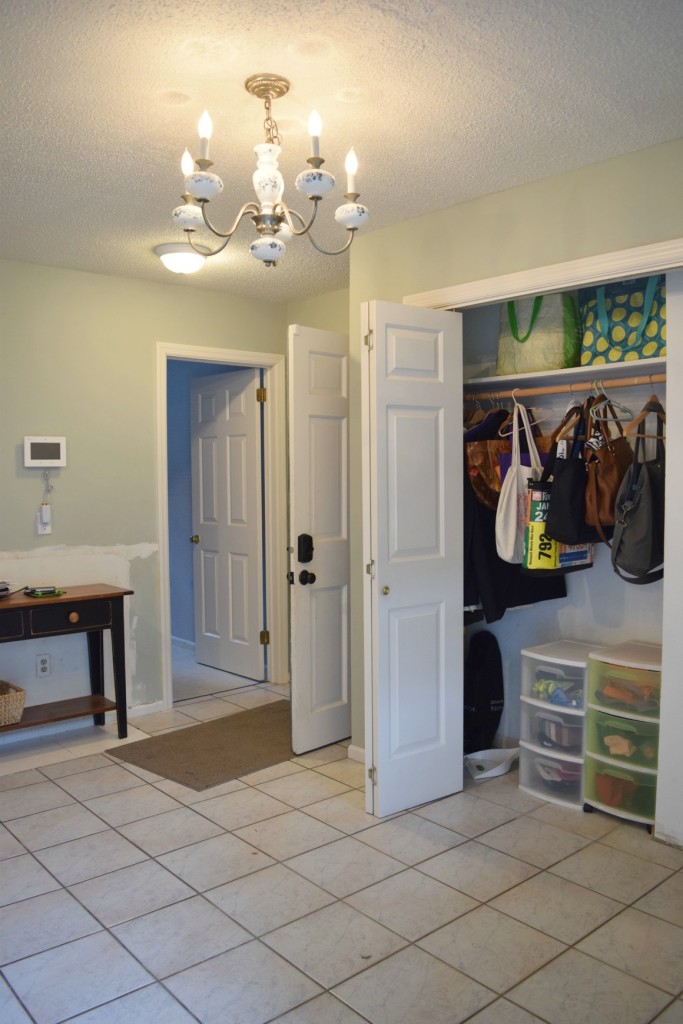
Here is the AFTER–
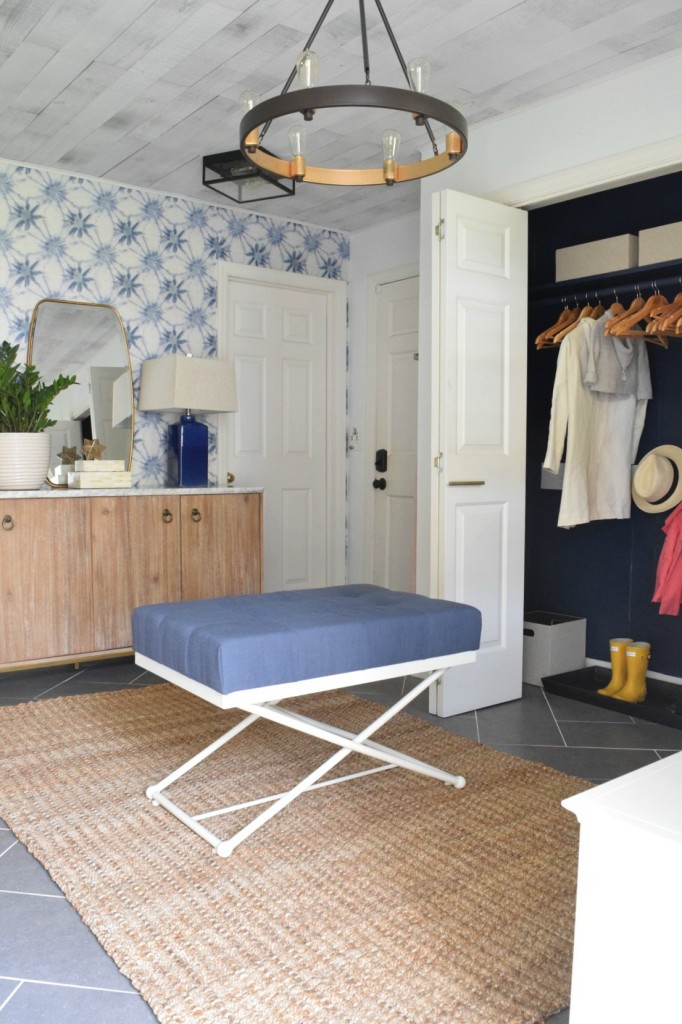
We went back and forth discussing options. On wether to go with built-in benches with hooks and storage. Or to do lockers. As I mentioned they are a young growing family, that stays very busy with two working parents. They need this space to really function for them and keep them organized- but also be able to close the doors when it is overflowing with winter coats and boots.
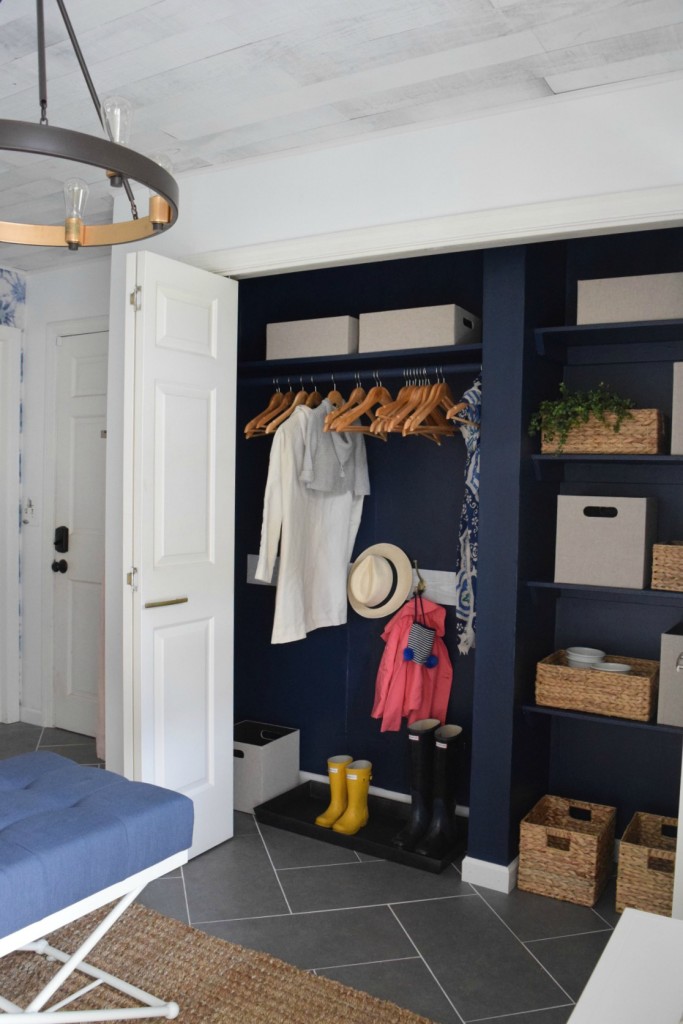
I absolutely love how the closet turned out. Our Lowes team helped to paint the entire closet in Naval from Sherwin Williams.
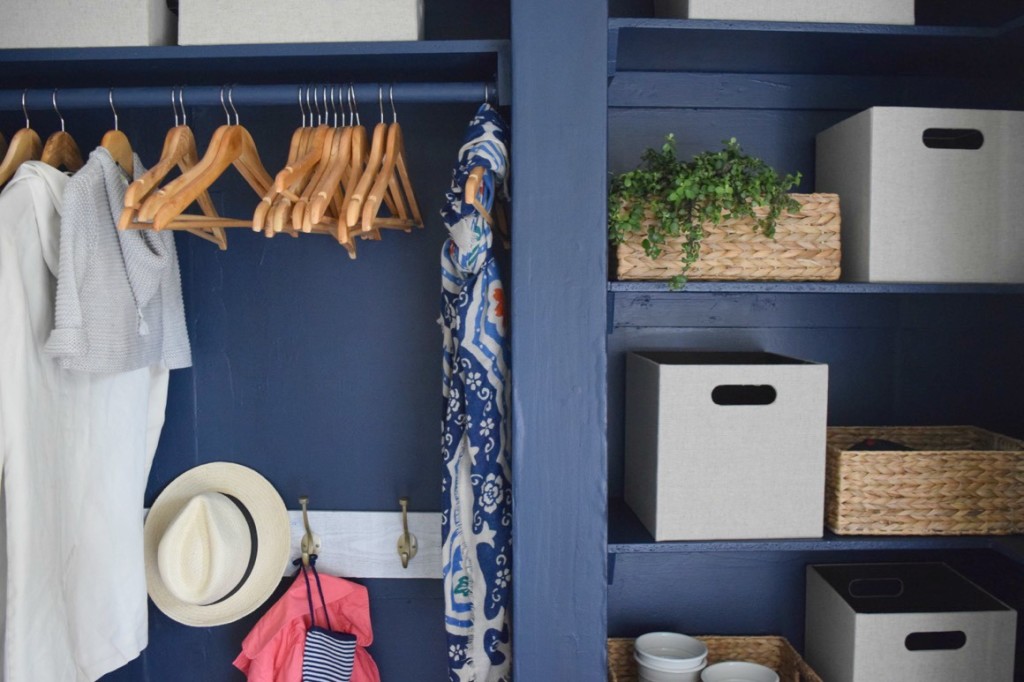
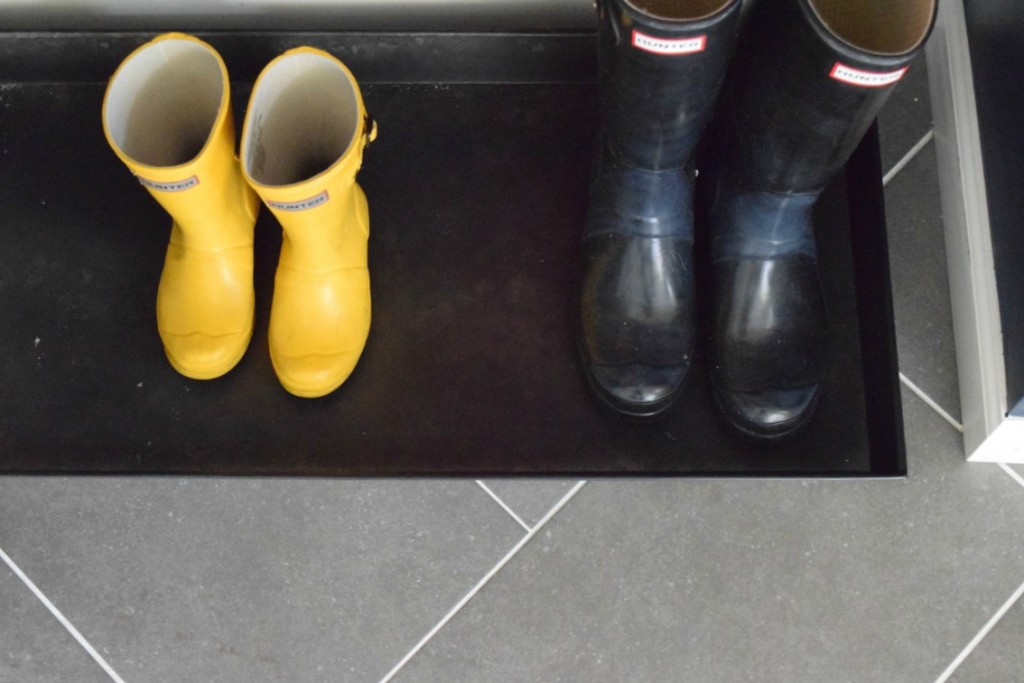
You know the drill- all the backpacks, lunch boxes, bags, coats, shoes, hats etc. It all seems to pile up in a BIG heap on the floor. But with a thought out plan. We were able to get it all organized and functional so they the Loving’s will be able continue to implement it when we all walk away after the makeover.
Here is another BEFORE photo of the other side of the mudroom-
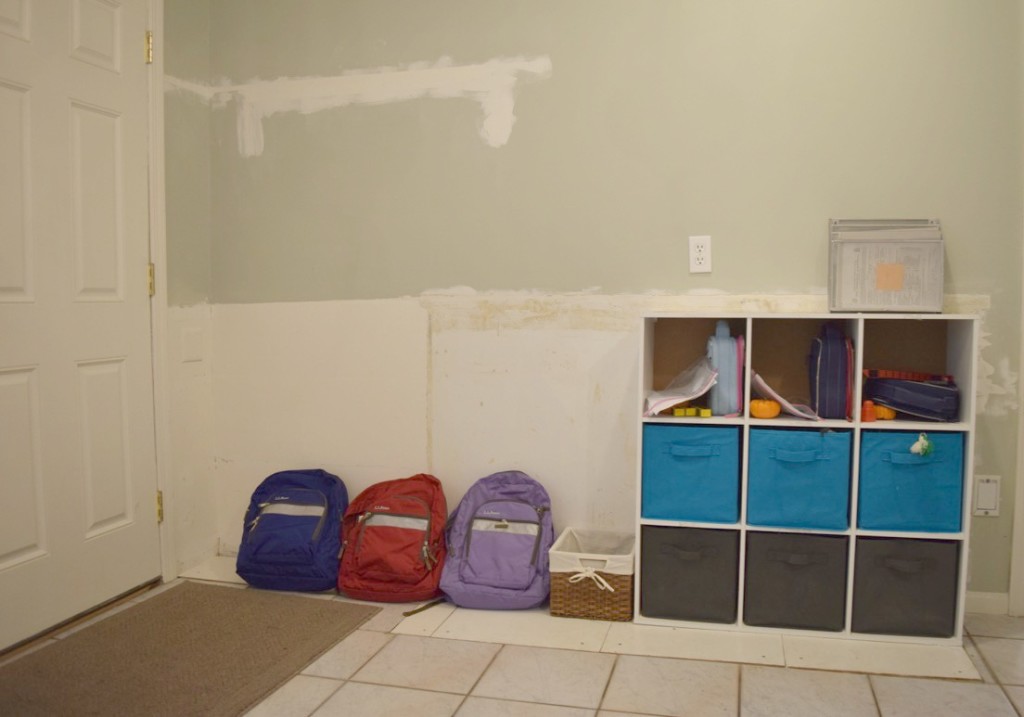
Here is the AFTER–
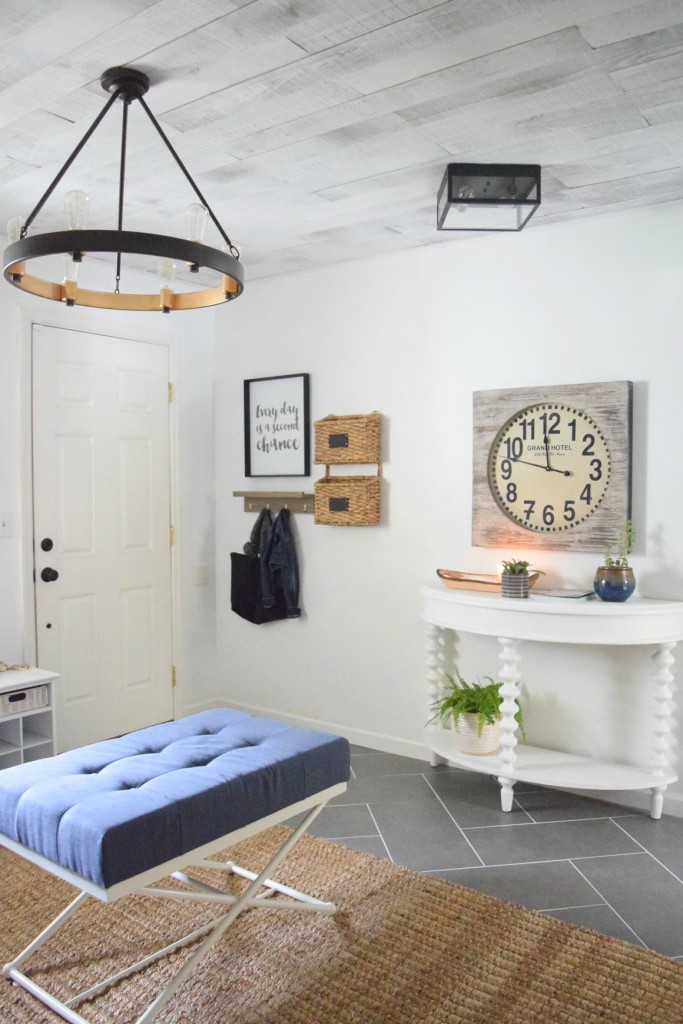
Paint really changed the look of the room. We went with Pure White from Sherwin Williams on the walls, and I think this is my new favorite all over white paint for walls.
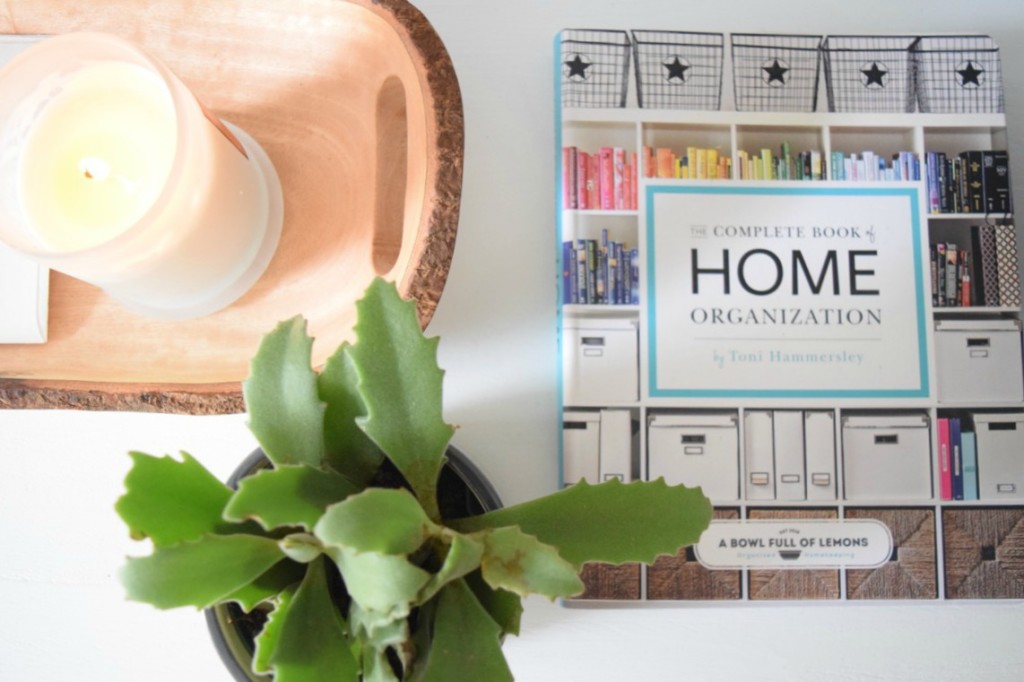
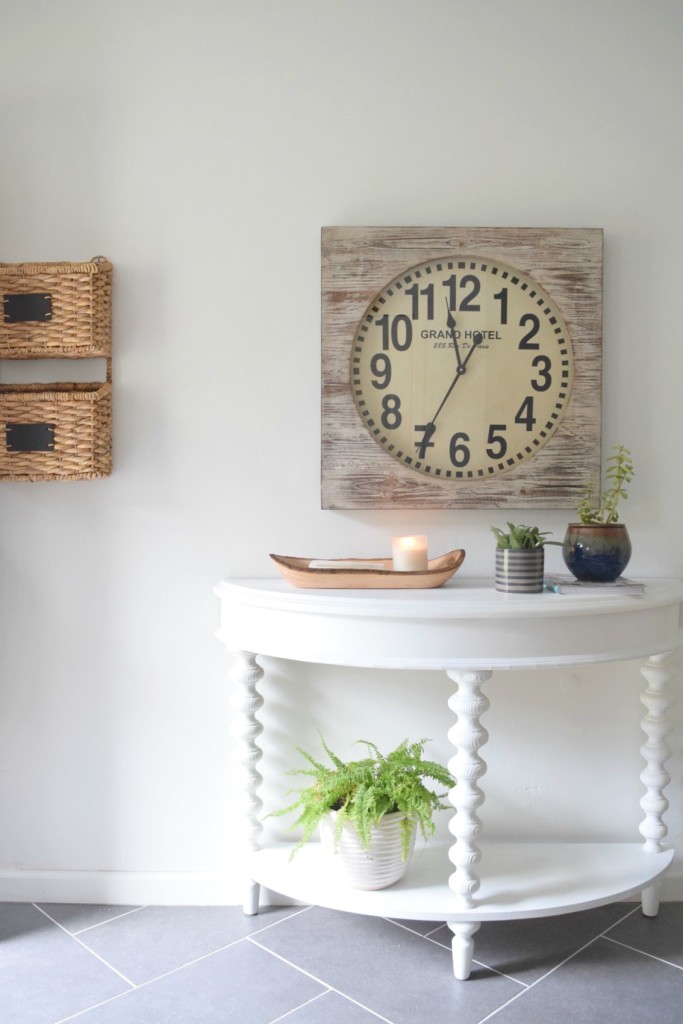
See how we painted this Demi Lune table HERE it is such a great price that I ordered it and painted it to go with the room better.
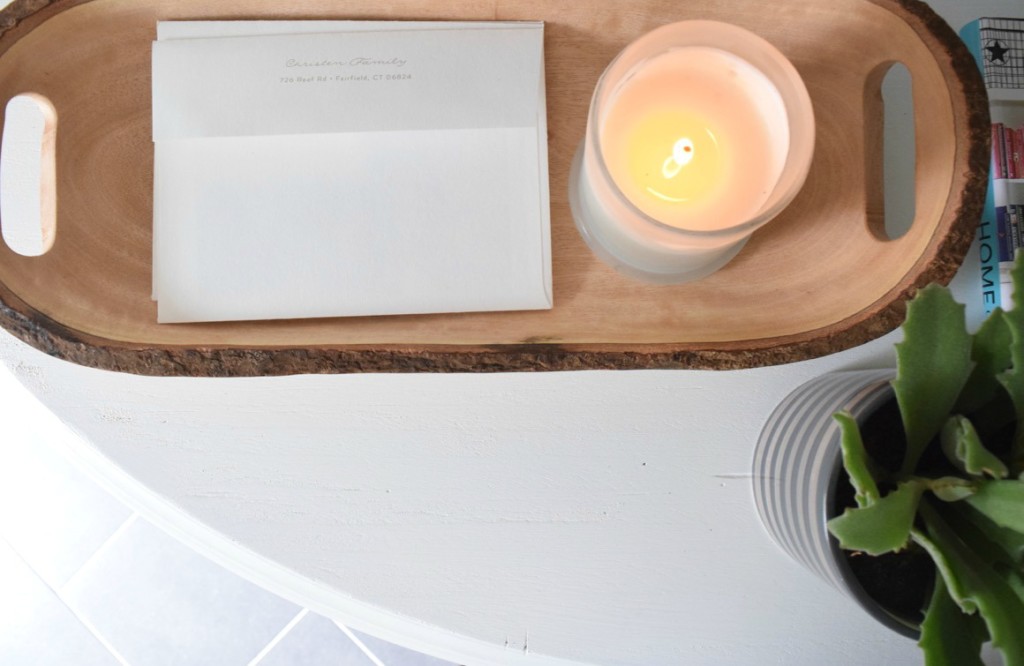
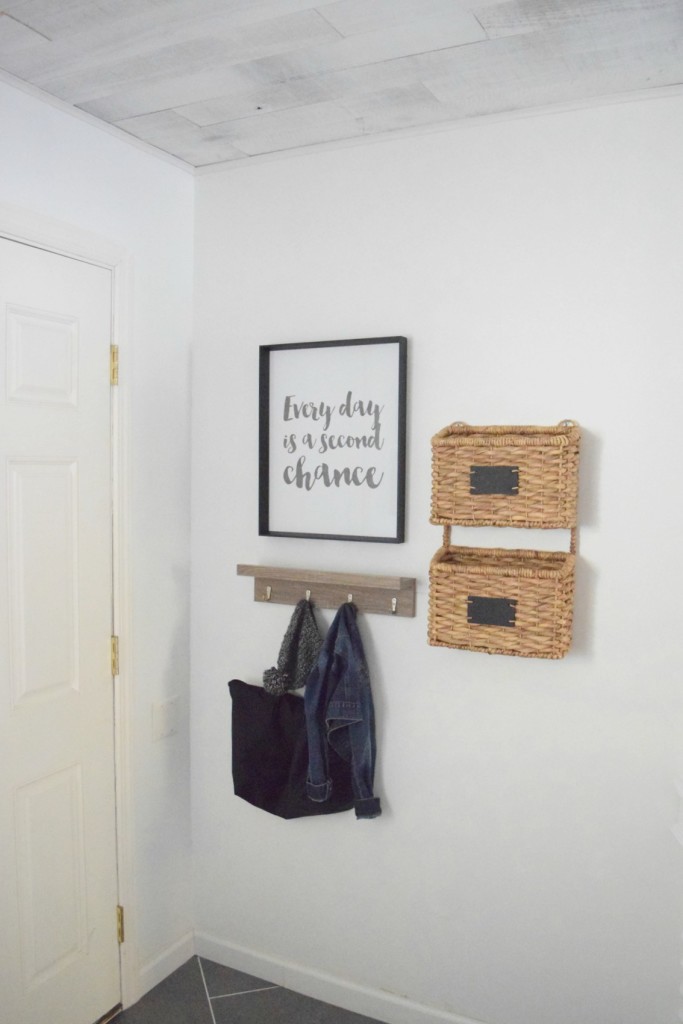
One last BEFORE photo of the room-
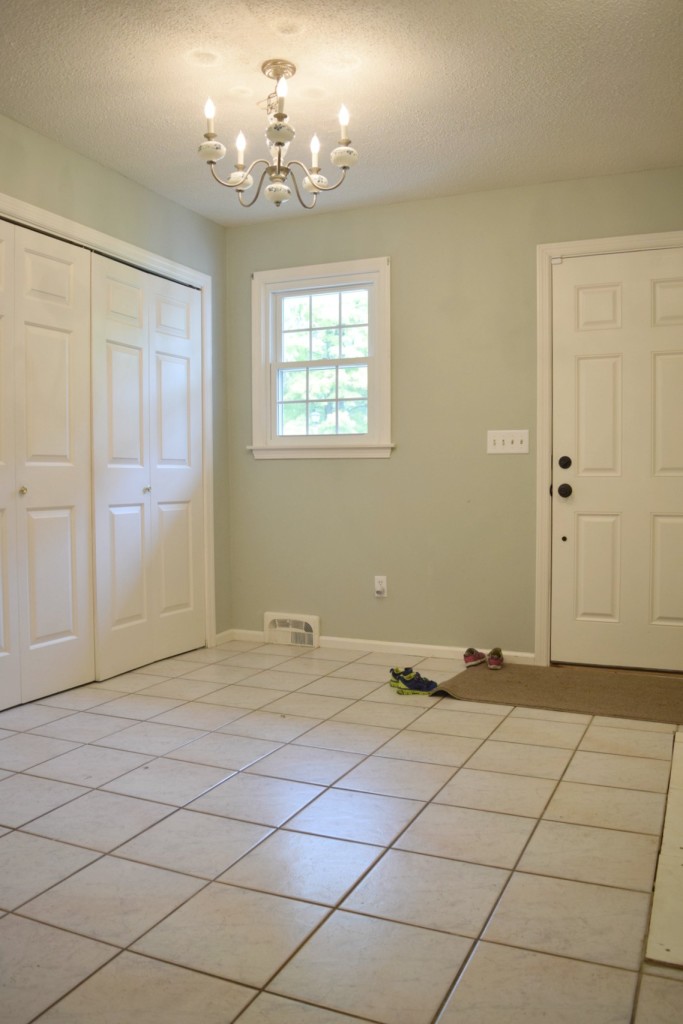
And the AFTER–
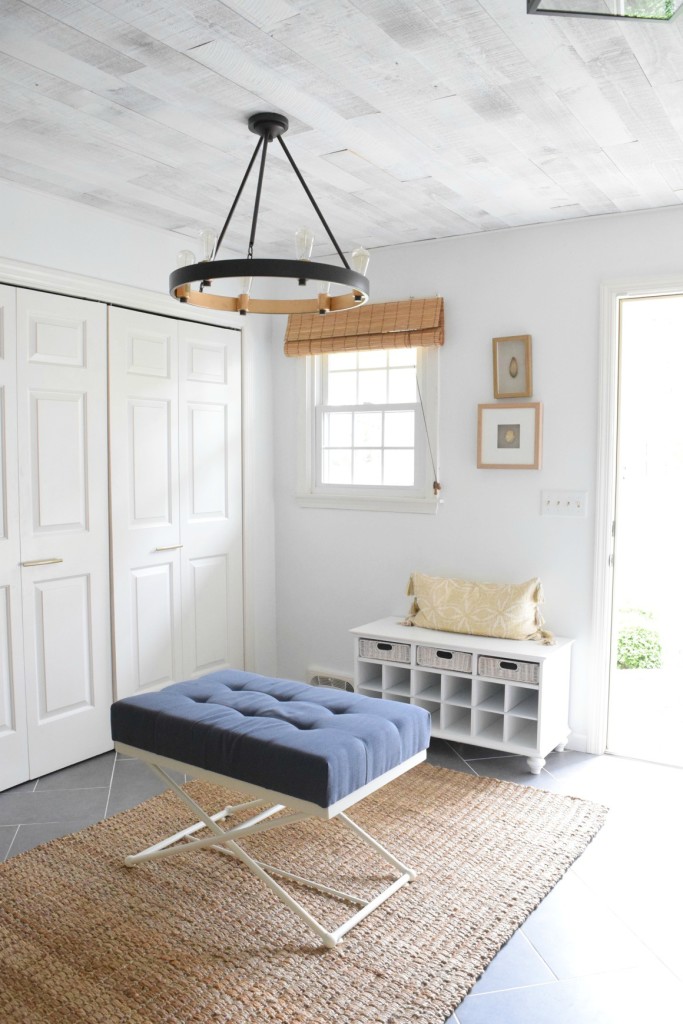
Another item on the Lovigs wish list was a spot to put shoes on. I think that I made their wish come true with two benches.
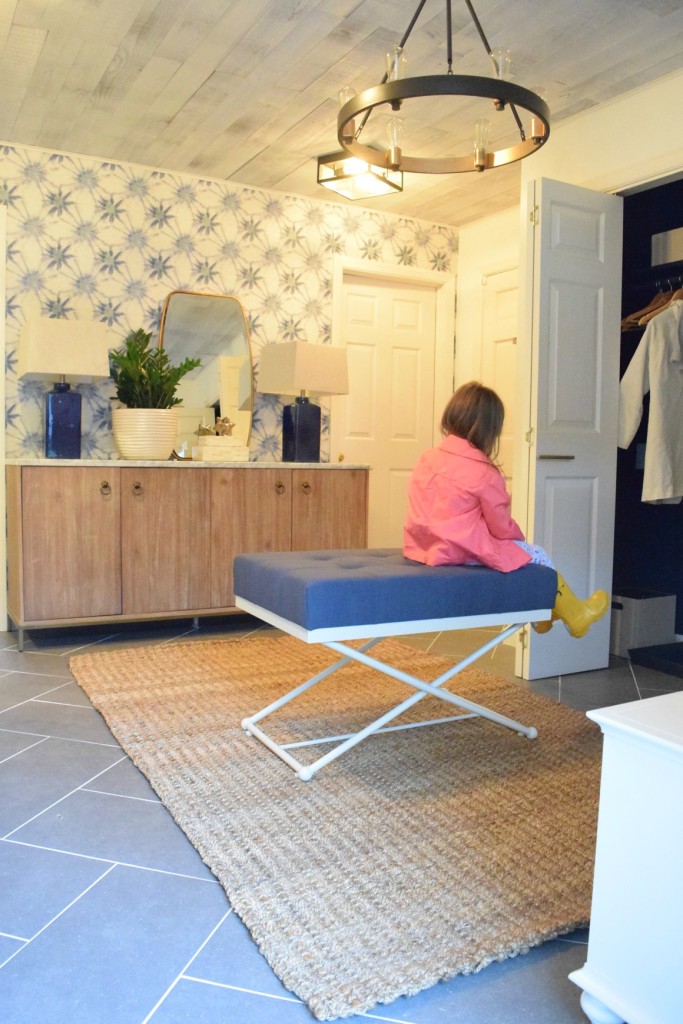
Their sweet daughter loves the bench and the seating in their new room so much. I heard that she was caught reading on the ottoman the other night. I love that everyone is enjoying it in their family!
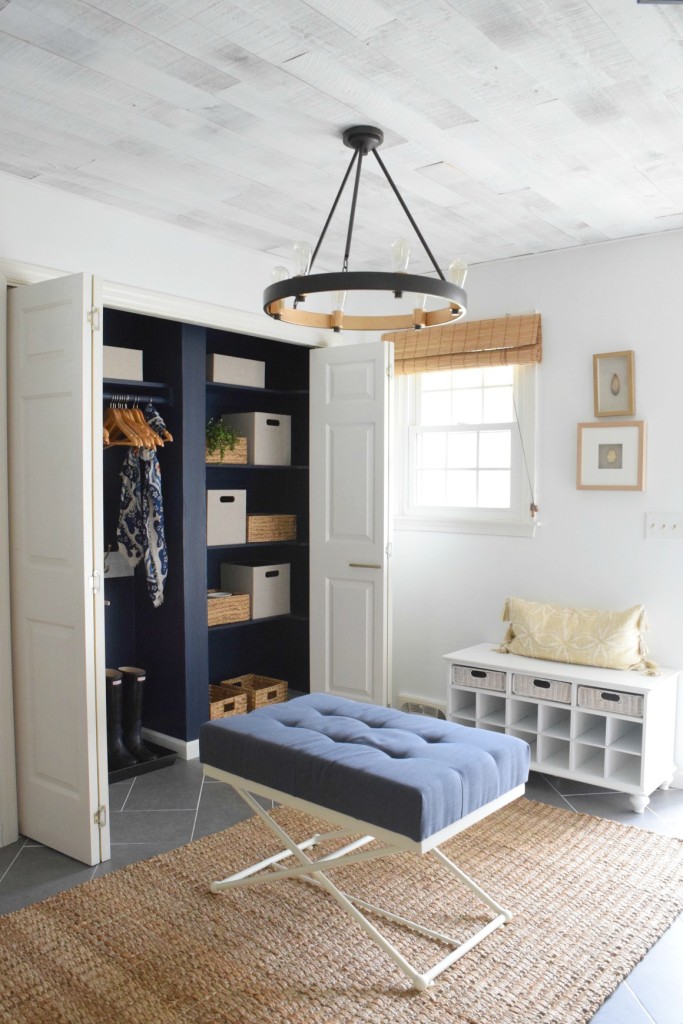
The blue tufted bench from ATGstores.com is the perfect size and the right piece to pull everything together. Even in an entry or a mudroom all of your furniture does not need to line the walls. Adding a place to sit makes it all the more cozy and feels more like a room rather than a place to just hurry through.
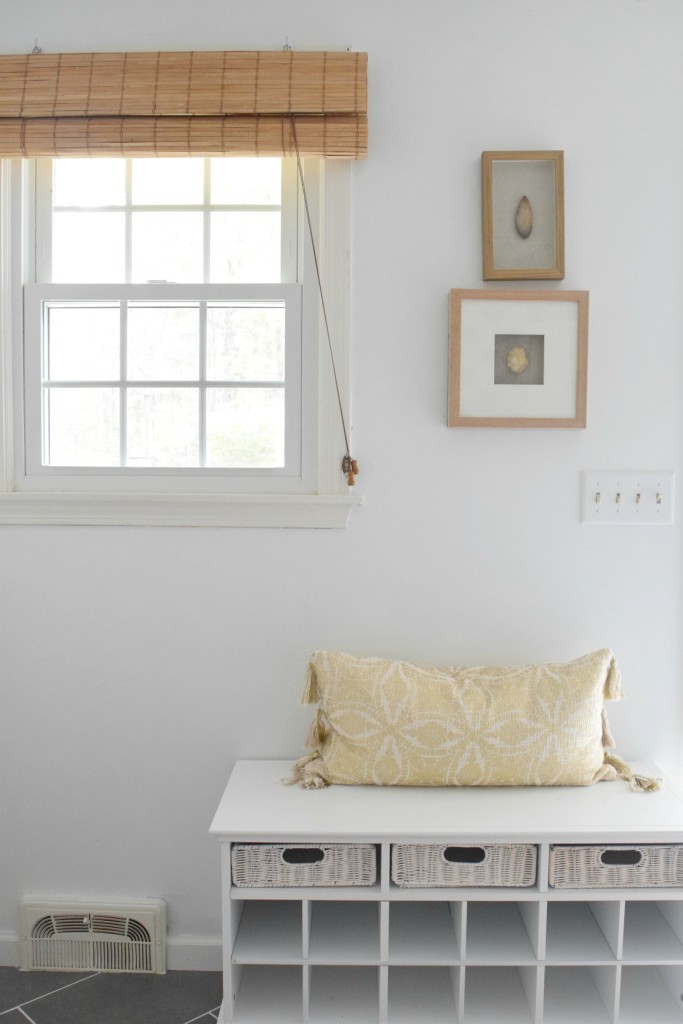
The bench with the shoe storage will fill that need for organization. The kids can all fit their shoes in the little cubbies and mom won’t need to instruct them daily on where their shoes need to go.
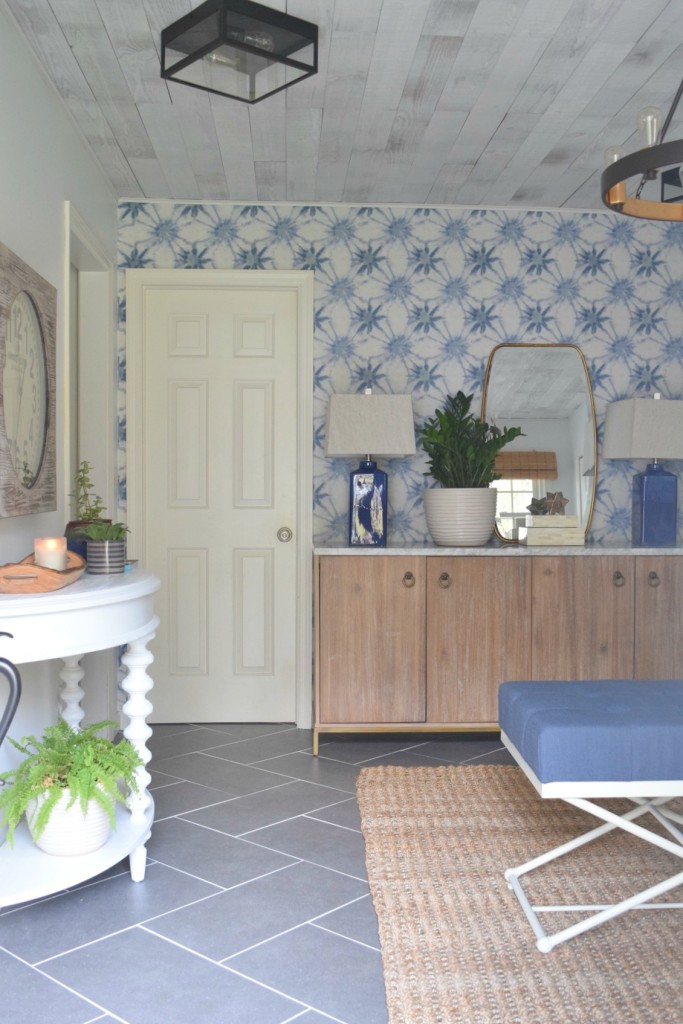
I might be a little obsessed with the new chandelier and flush mount lights. I love the little pop of gold on the chandelier. Both of the light fixtures came with the Edison lightbulbs that offer such a nice glow and add to the charm of the lights.
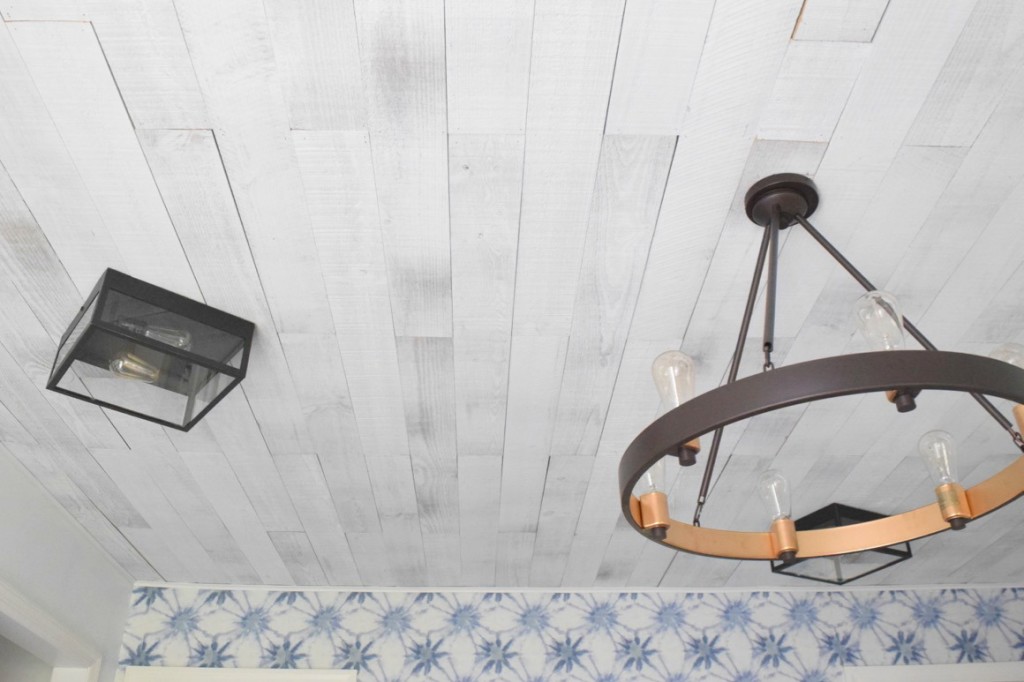
I think that your entry should be one of the first projects you tackle in your home. Often times it is the only area that guests see when they stop by your home. You are setting the tone for your entire home, so I knew it needed to be gorgeous too. A mudroom and entry that would make the Lovigs happy whenever they entered their home or left it for the day. It was a joy to work on this makeover and get this sweet family ready for another member to one day hang their backpack and coat up!
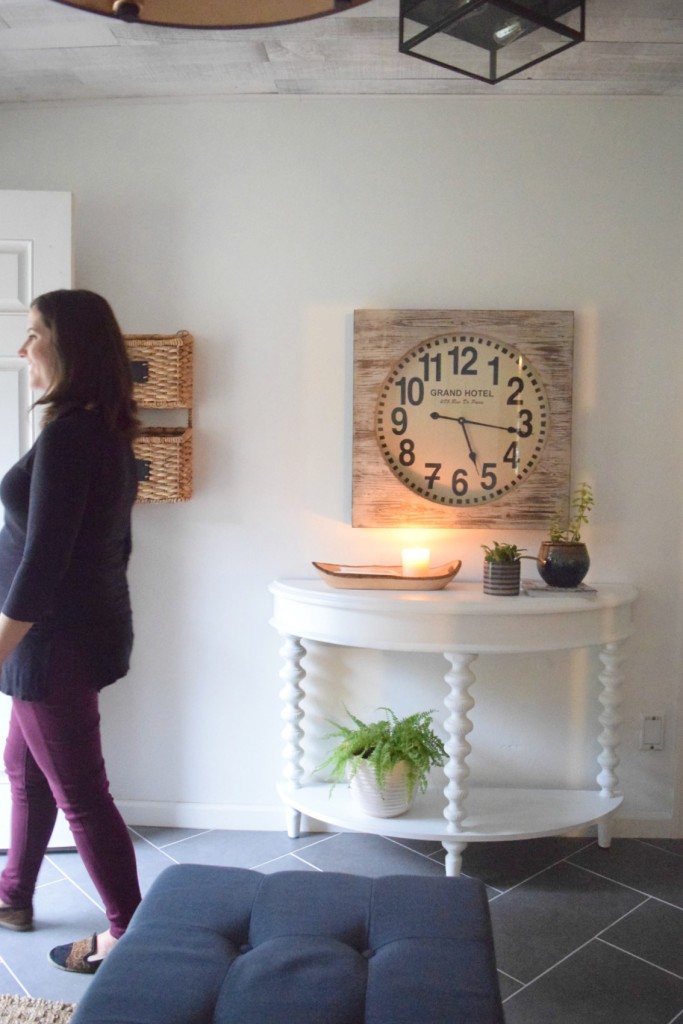
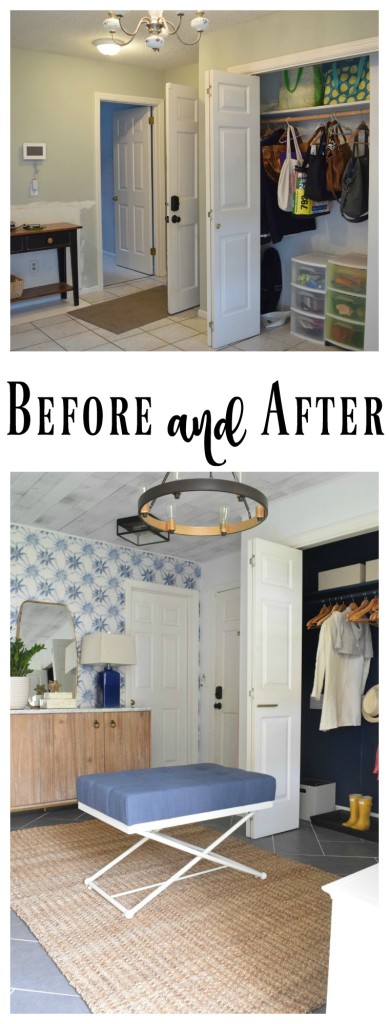
You can shop everything in this room below by clicking on the tags in the photo-



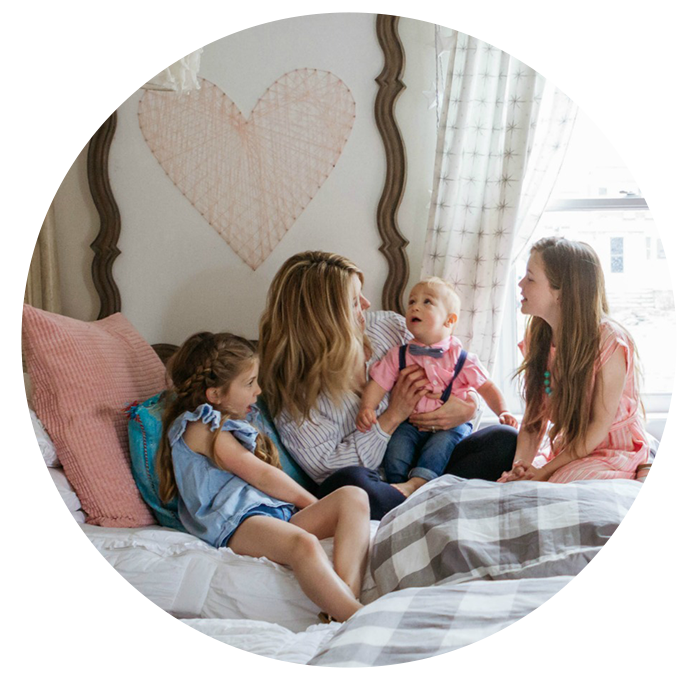
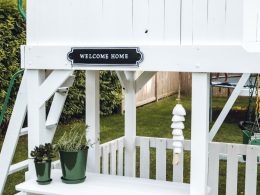
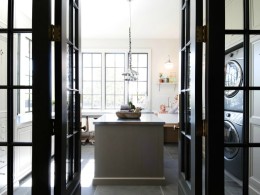
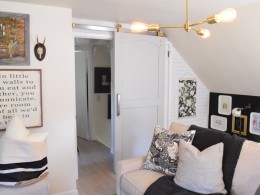
I love it all , the half table and cobalt blue lamps are my fav.
Thank you! I love how that demi lune table turned out too! And it is such a good price!
Brooke,
I love this so much! It turned out so perfect and I am jealous of the room they have. You are awesome and I am sure they are so grateful you were able to transform this area for them. Yay!
Thanks Draea! They say they are going to have parties in their new mudroom! I would 🙂
hey girl love the room! Looks so cool!
Thank you sweet Shawnna!
Wow! Looks amazing!!
Thanks so much Britt and for reading the post! xxxx
It looks beautiful! I love that ceiling, I can’t wait to read more about that :o)
Tania
Thanks so much Tania! I appreciate that! I will be sharing soon!
Beautiful transformation! I LOVE that ceiling and that chandelier! Thanks for sharing 🙂
Thank you very much Karen! I appreciate your kind comment!
It looks so great! You must be THRILLED! What a lucky family! xx
Thanks Charlotte! We are pretty excited with how it turned out:) Thanks for checking it out!
Beautiful!
where did you find the cabinet that sits between the two doors?
Beautiful job Brooke, I especially like the way you made sure they had a place to sit and put the shoes on.. You are amazing as always love you!
Thanks for reading it Grandma! How fun to see your comment here. Love you xoxo