You are not alone if you have found yourself wondering if we are REALLY going to do our renovation! I shared WAY back on August 4th that we were going to do an addition to our home (on this post). Everything always takes a bit longer than you wish it would. I have been sharing on Instagram Stories the progress, and a lot of progress has been made this week!!! We did decide on a contractor so that was a big update that I never shared. We had two bids, one was about 50k more than the other and we had worked with contractor that was less anyways, and really like him, he has done other things for us before. So it was an easy yes. So now all the questions are coming in- what cabinets are you doing? What tile? What about your appliances? And what about this???? SO I am having to be productive and place some orders!
Below is what our remodel looked like Sunday, November 17th-
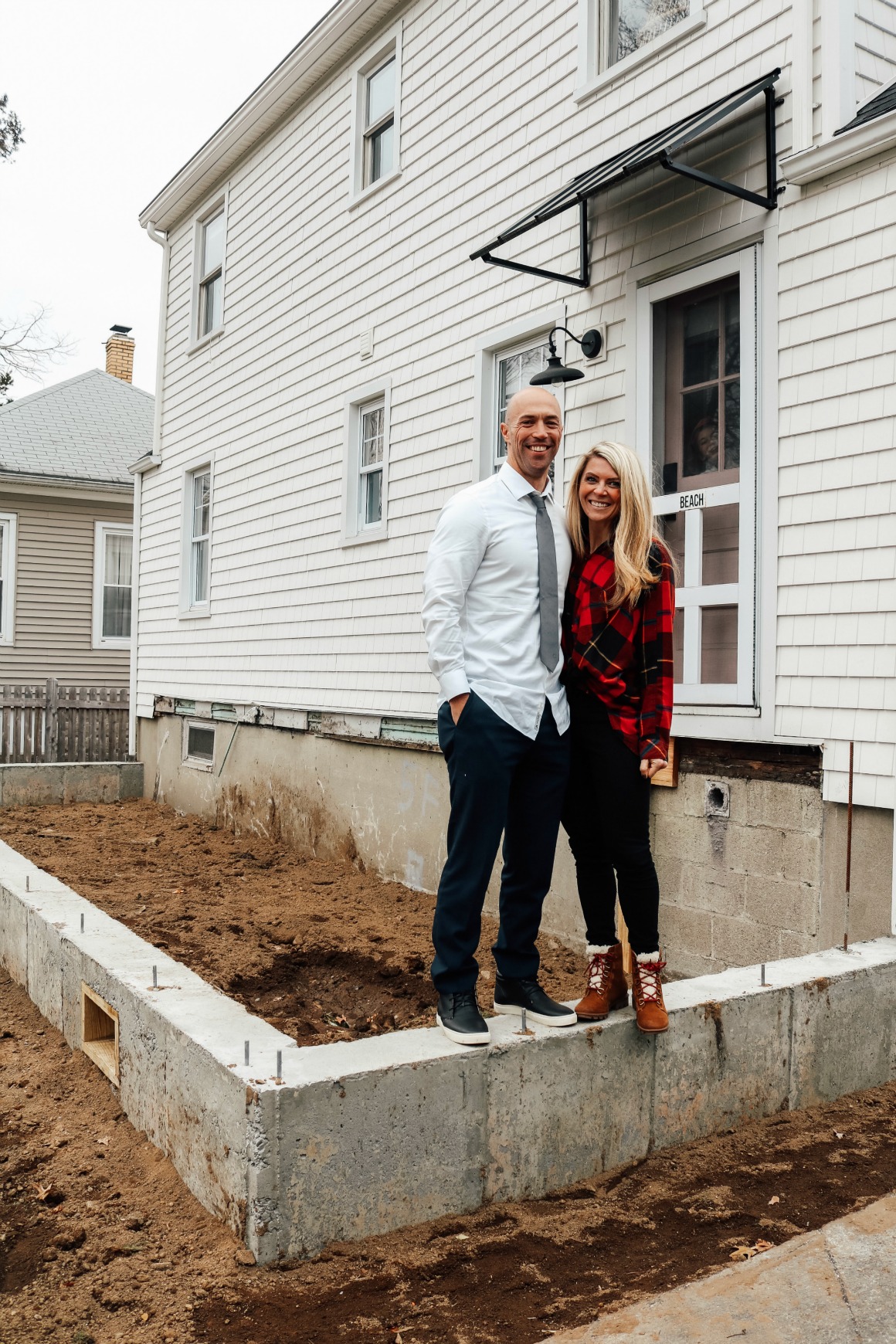
Basically they tore down the deck (which was a little emotional, because all of the work and memories we had there). And they built the foundation of the addition. Keep reading to see what it looks like today!!!! Much has changed.
First thing I just ordered today actually with Serena & Lily Black Friday Sale was most of our accent pieces for our kitchen, from all the lighting and barstools. Still need to finalize kitchen cabinets and appliances, so stay tuned for that. But for now I will show you the elevation or our remodel and what I ordered!
Small Cape Remodel Elevations-
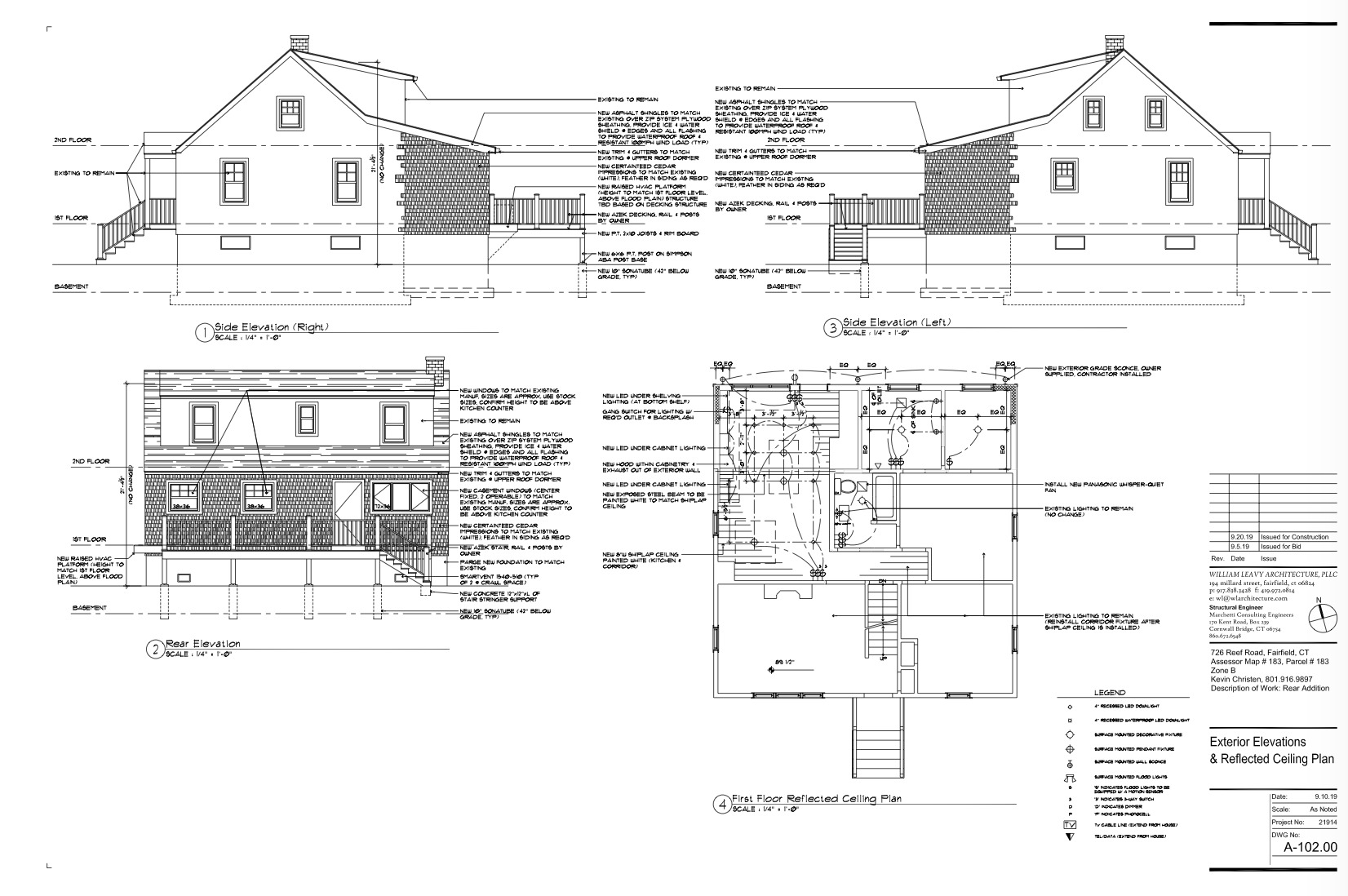
Above is the exterior plans. Basically it goes out to where our deck was. Then we will be adding a new deck!
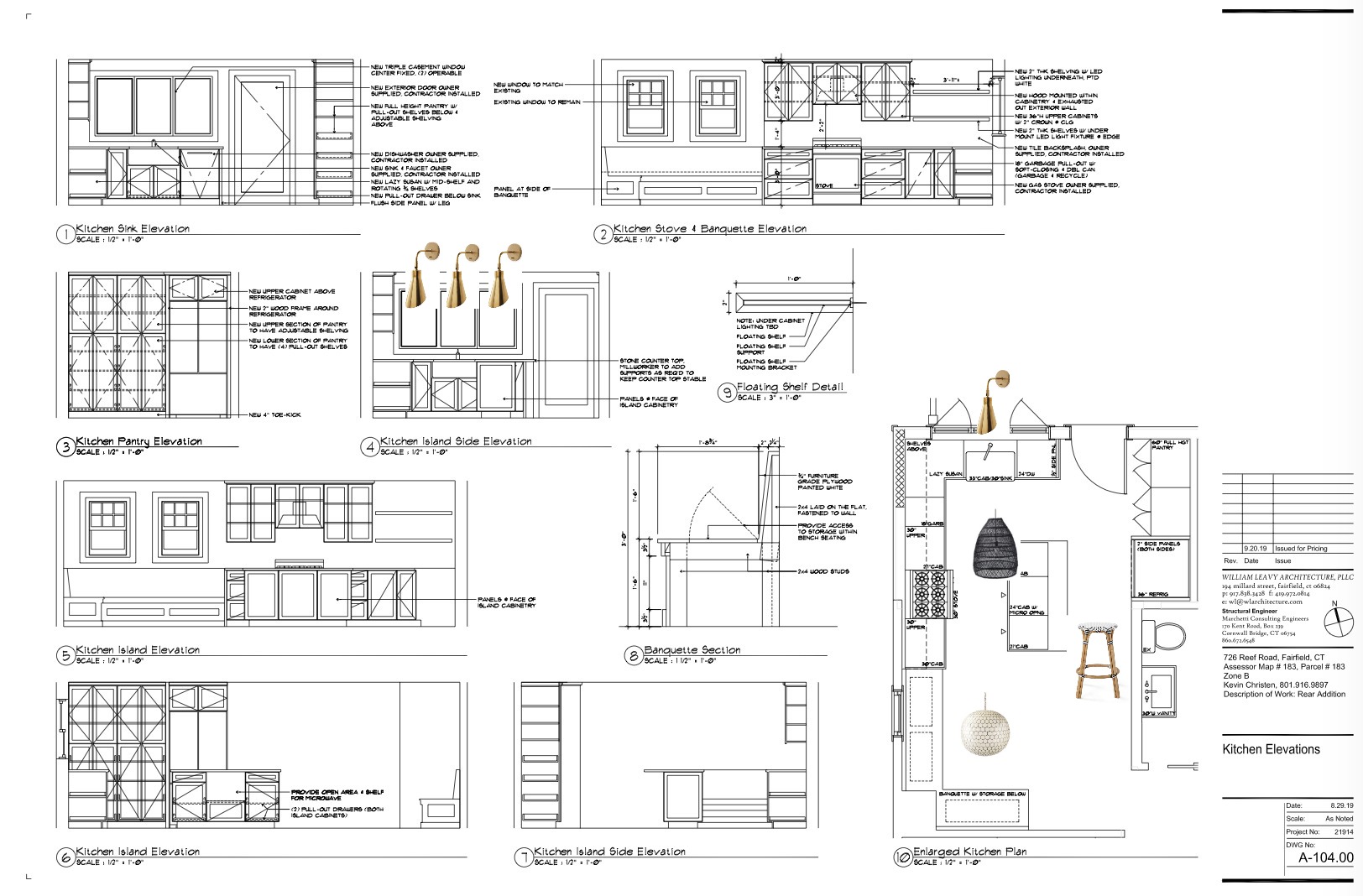
What I recently ordered from Serena & Lily Black Friday Sale (25 % off!!!)
- Lighting above sink- Notice in the above plans where the sink is and we have one large window, divided into three sections. Before it had a split down the center, we decided to do three so no view as blocked and we could do these three lights!
- Island Pendant Lights- Above the island I wanted more of a dramatic look, we did two of these black pendents above the island.
- Counter Stools- For sure doing barstools up to the island, I ordered these three stools. I really didn’t want any barstools with a back since that is a major walkway to the backyard. And I like those stools because they have some white, black and the gold color.
- Table Lighting- I know we are going to use this same Capiz Pendant Light that we have above our kitchen table now. We have been happy with it and love it still.
- Kitchen Table- The thing I am on the fence about is the banquette. I am pretty sure we are going to do one long built-in on the long wall. And then do an oval table like this (but find smaller, wish that one would fit). Still deciding on the chairs- maybe these captains chairs with three of our same white tucker chairs. I like the idea of being able to fit MORE. We will be able to fit a lot of kids on the built-in bench, so possibly seating for 10 (it will be cozy) and and 3 up to the counter!!!
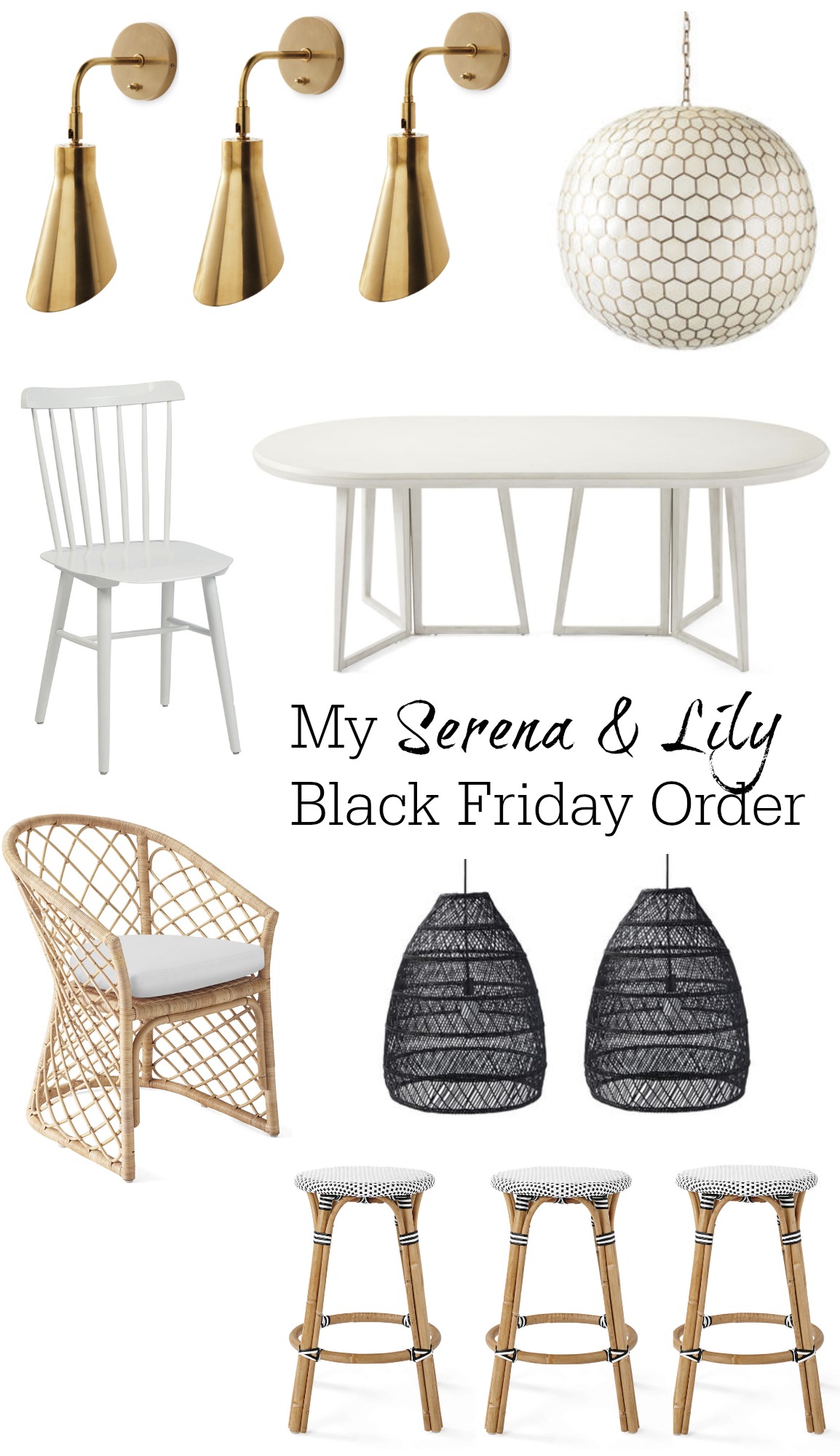
Love to hear your thoughts on the banquette? Obviously we love what we have, you can see the Capiz light below and also a little mock-up of the banquette vs the larger table.
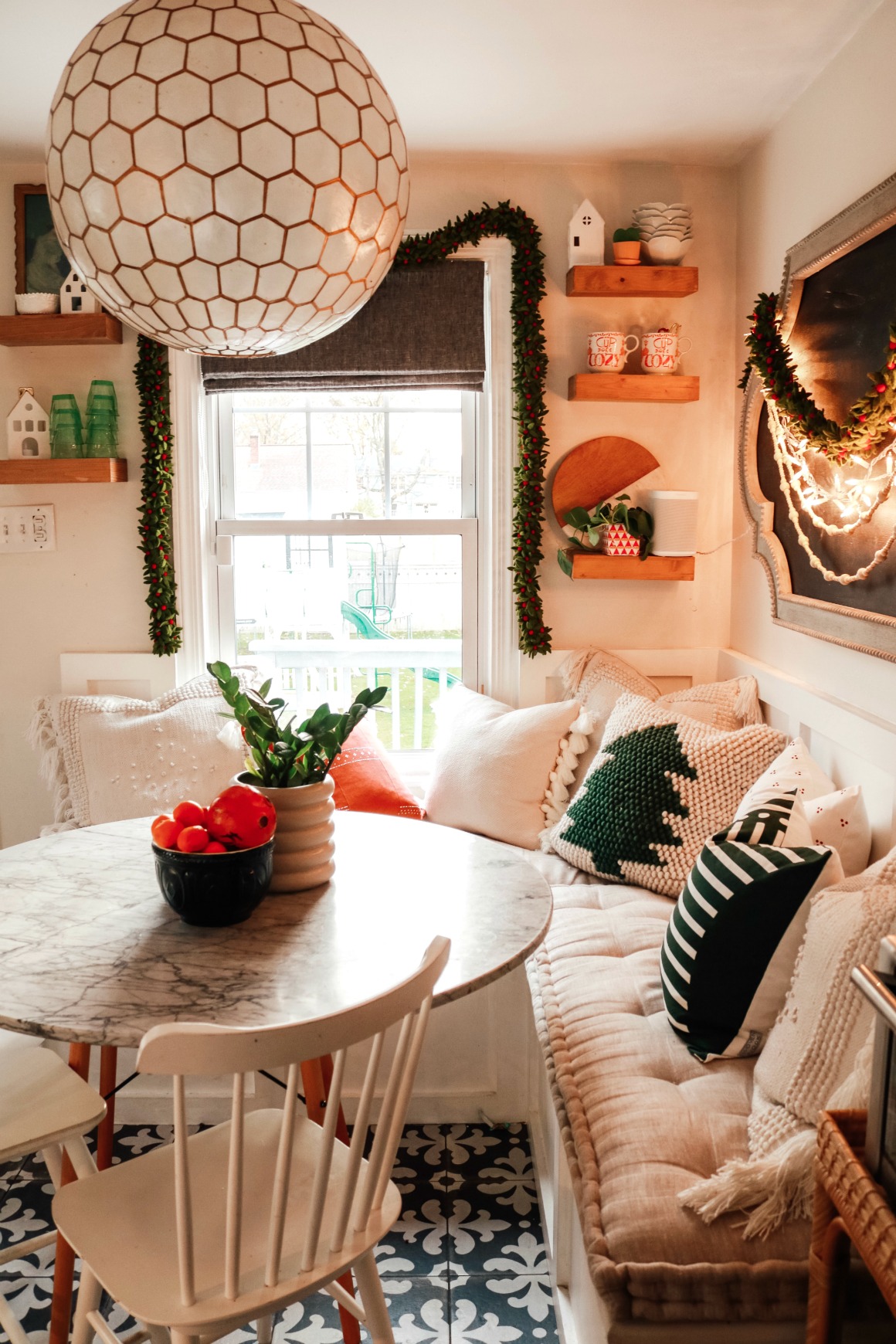
Below I did a really quick, to-scale example of what an oval table, 4 chairs and a bench would look like. I think I like the option of a larger table. Or we could turn them and treat the chairs as two captain chairs and two different in the center.
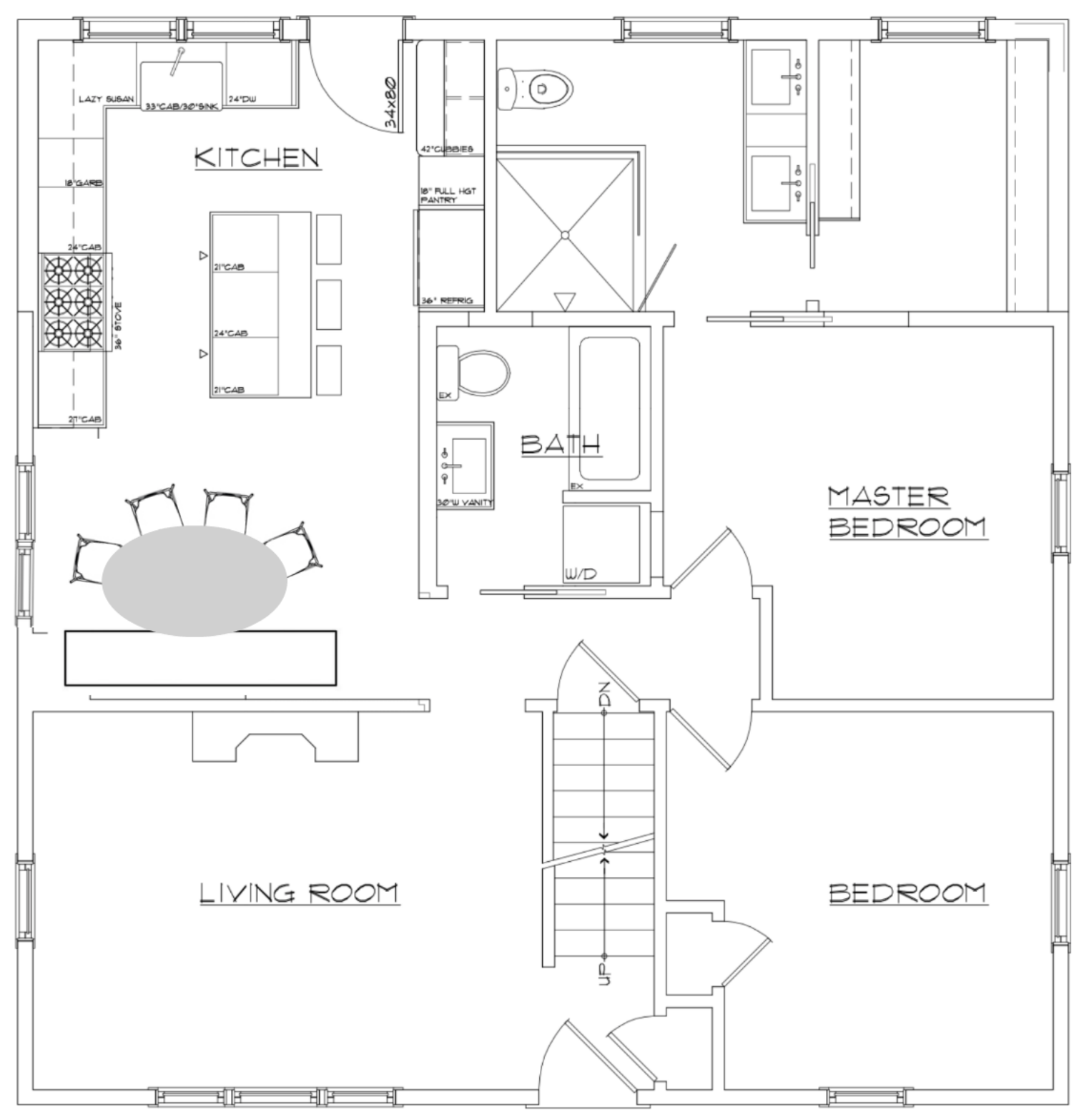
Below is what a built-in banquette would look like. We are going to take out the piece in the center (it used to be a fireplace, but we have no clue where the actual fireplace was). Let me know what you think! 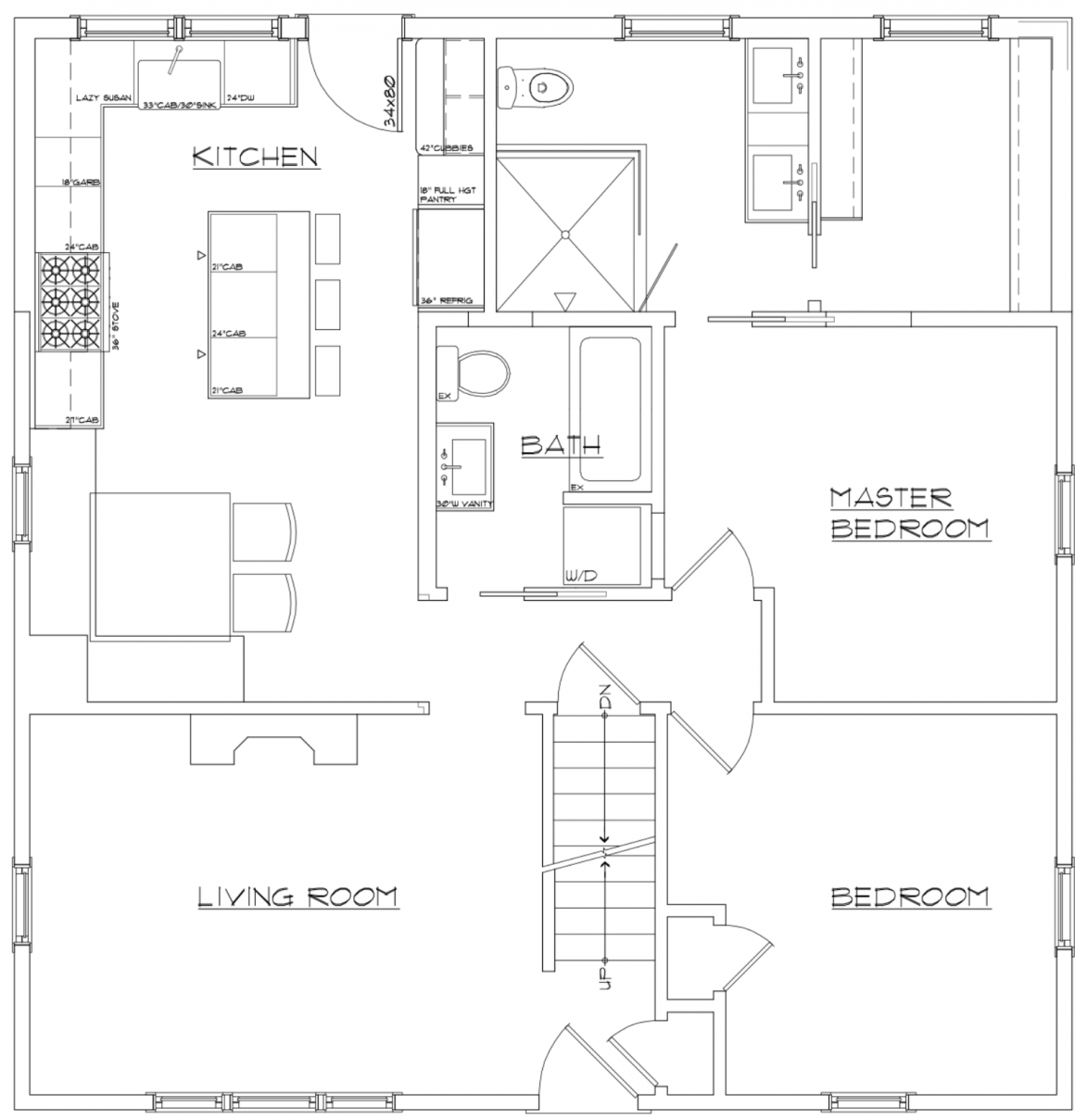
Nothing will be added on upstairs for now. You can read our reasons why on this blog post.
Below is what our remodel looked like this morning-
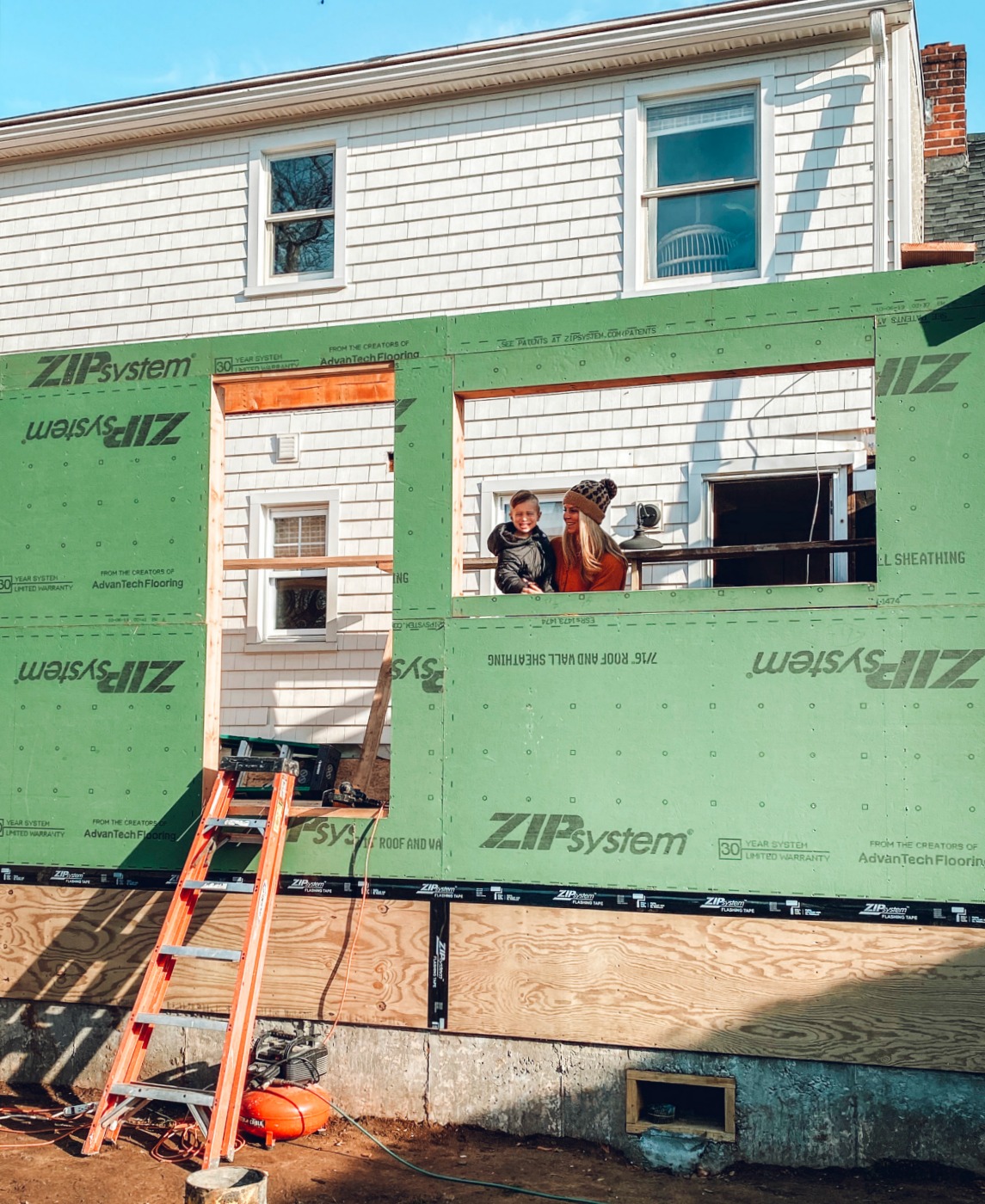
Standing in what will be our new kitchen sink! Love that we can look out over the back yard!!!
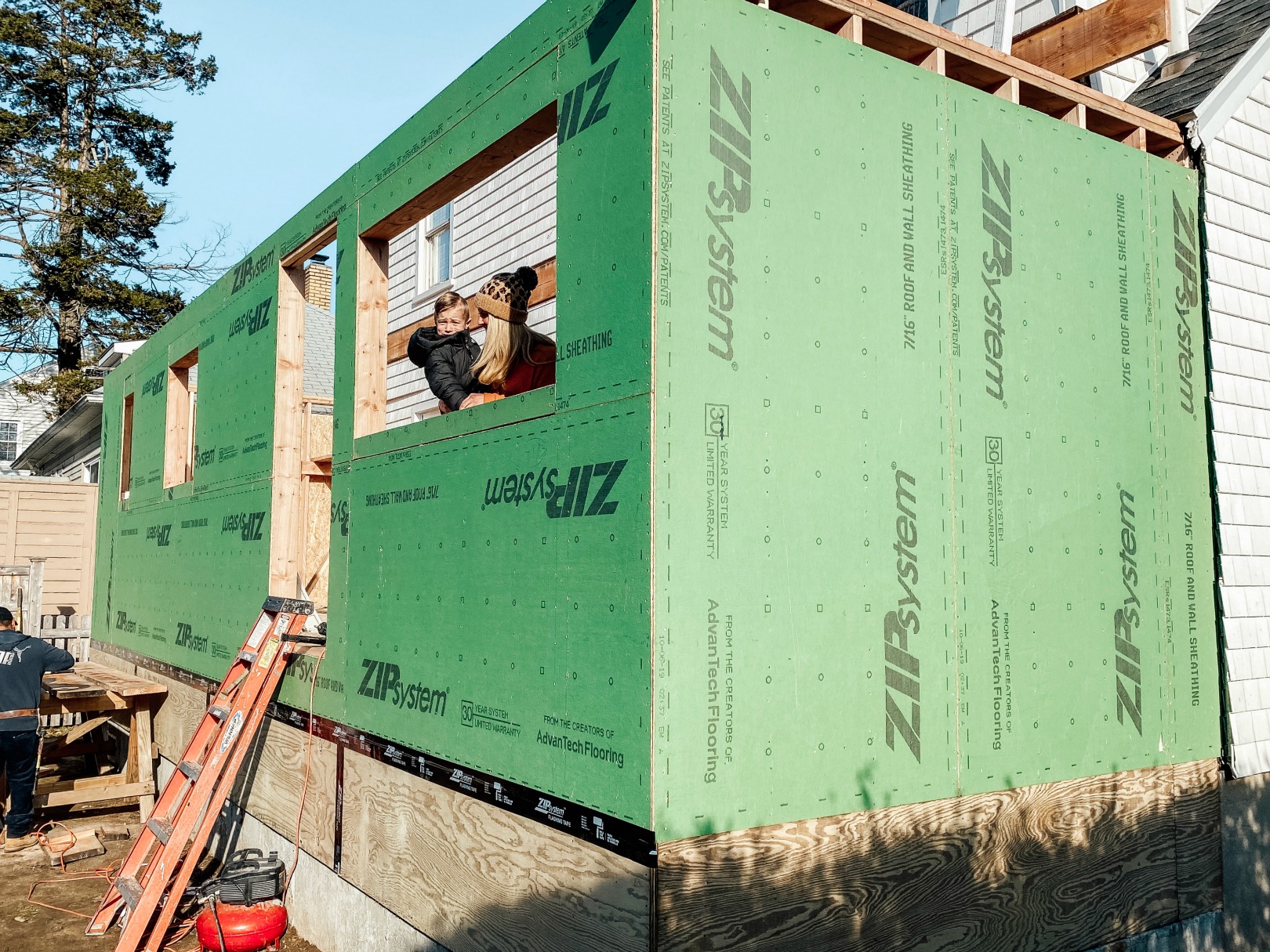
Below are some of my favorites from the Serena & Lily Black Friday Sale that starts NOW!!! Save 25%!!!! Use code Thankful (click on an image to shop!)
Also considering this new bed, I like the low footboard and I have someone I know needs our bed. And LOVE this rug.

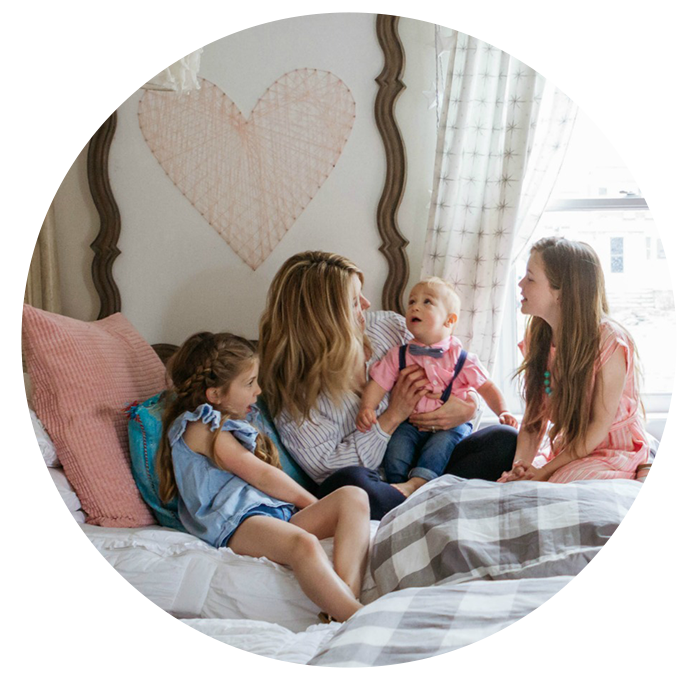
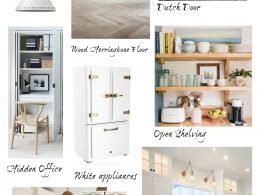
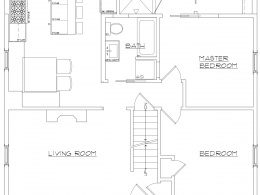
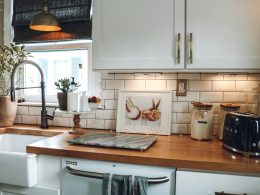
Hello, love the remodel everything looks amazing so excited for your family. The new bed you’re thinking about looks like a similar style footboard to the one on my bed and I have to tell you it is a shin killer 😑 we are always running into it. I’m loving your current bed so much are there any cons you notice on your bed?
Thank you for sharing with all of us!
oh that is such a good point. I actually really like an ALL fabric one too! The only con is the footboard….just was thinking one with a smaller profile might be better. But then again, ours is pretty small. ha!
I don’t check Instagram that often so happy to see the blog update. It’s obvious you’ve put a lot of thought into the floor plan so it looks very functional. Of course, the design will be great! The only thing I would not purchase is the table. I like the design but not the lack of flexibility. I wouldn’t get one that didn’t have an extension, unless it was a great deal. We have a large table that has 2 leaves, that we mostly keep up because there is enough space. But we also have a really nice table that is a little smaller that can be a square, an oval or a rectangle with a center base. It functions so well because the square can also be a game table. It has small leaves on all four sides that are attached underneath. Most of the time we have three sides up and one down so that it can be flush with a window. I’m sure you’ve seen them. Right now it has a jigsaw puzzle on it. Happy for you that your addition is finally under way!
I love the mock-up you did with the larger table. I think you would like it better over all…visually to see your floor continue to that outside wall will feel larger. I’ve got an extra ten years of life experience 🙂 and all four of my kiddos are boys…men! They get bigger fast and might enjoy that extra room around the table. Love what you’re doing! Can’t wait to see more updates!
I would go with the flexibility of the table with chairs instead of the banquet seating, at least to start. Seems like you can always add the banquet if you miss it, but I think the flexibility of the table would be great to start with. Agree with previous poster that having the clear space infant of the window will be great and the added flexibility of a table that has leaves would be very useful given that this is your only dining space!
A built in banquette is difficult to get in and out of, and your kids will be growing! A table is much more flexible. However your mock up appears that only the center spot on that bench can actually reach/eat at the table because of the oval shape? You could have built in seating on both sides, L shaped, and use the oval table and several chairs?
I had emailed you awhile back about sliding your pocket door that’s between the master bedroom and bathroom over to the right so when it’s open all you see is the wall of the little hallway instead of seeing directly into the bathroom. You will be much happier with the privacy! I have a simmilar set up.
Hello!! I was just reading a post today on Instagram where someone did a long banquette with two square tables for more flexibility. Perhaps you don’t want the fuss of two table but it looked really nice and you could more easily get in and out of the bench area. : )
thank you!!! Great tip!!!