You know that book “If you give a mouse a cookie”? Well if you give a girl new siding, she wants a new deck. I mean not a full new deck. I have looked at our deck before but once you elevate one thing it makes the other shabby things looking…well, shabby!
We have lattice underneath our deck and just don’t love the look (for us) and mixed with our new Cedar Shingles. Too busy. A lot of you have the same thoughts about the lattice under your deck too and were looking for ideas! Thankfully the homes in our area are full of ideas to replace the lattice work. We live close to the beach and the homes have to be a certain height with the flood zoning, leaving a tall front porch with openings that need to be covered. None of them use lattice!
And a lot of these are new construction- tore down older homes that had flood damage from Hurricane Sandy. Off topic but I love to see when they keep the original home and just add onto it rather then knocking the entire thing down. I get that there are situations where it has to be done or it is smarter. But I just appreciate the charm and resourcefulness of keeping the existing home.
Below is our back deck with a lot of lattice-
Still working on the Cedar Impressions. But we are loving the progress! You can see where we have a lot of lattice and it is very noticeable painted in white. We want to change the lattice to horizontal slats and paint them the same color as the deck.
Inspiration Pictures rather than Lattice for front porches (same ideas applies to decks)-
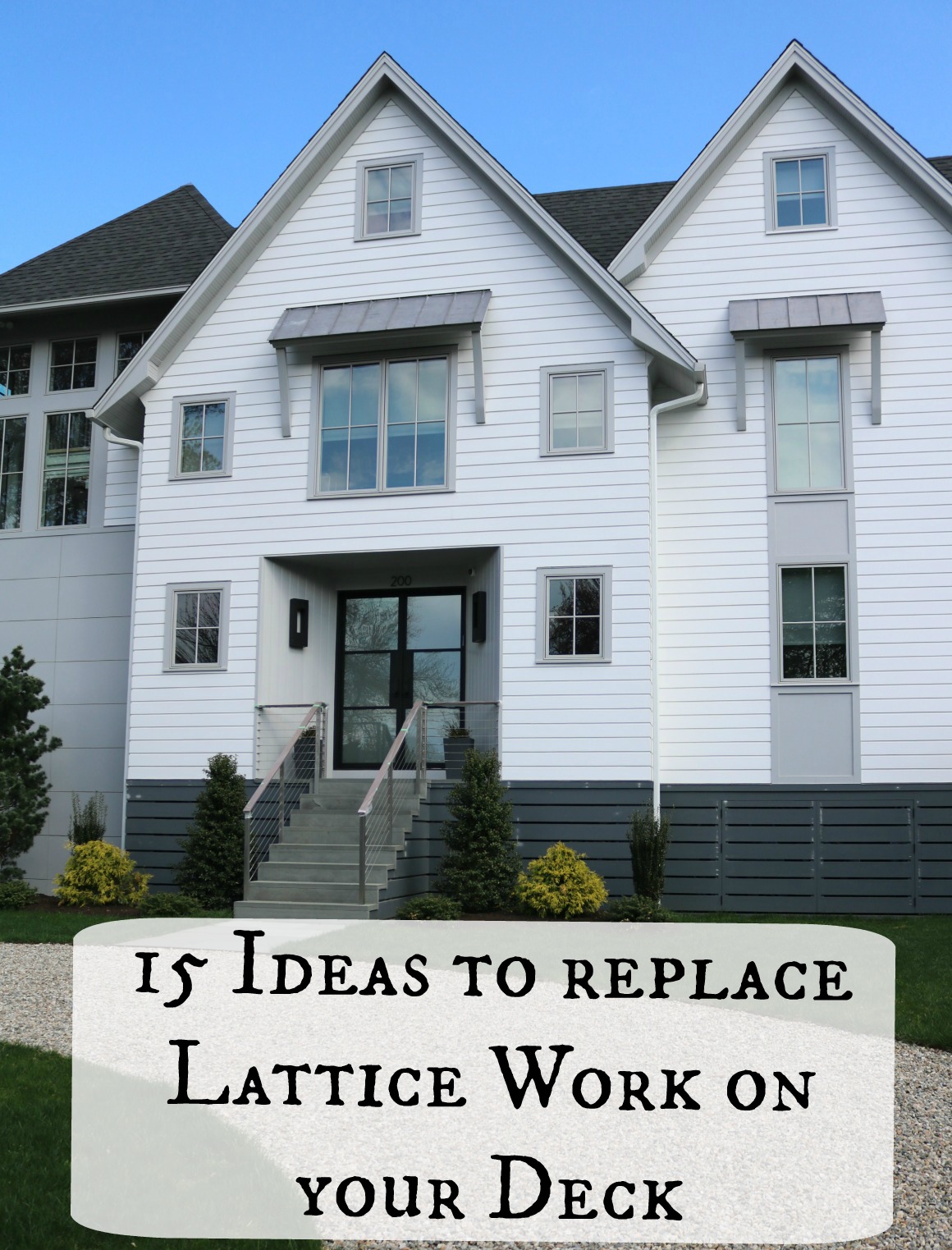
I took that picture above because I noticed the latch, making it possible to store things below the deck or porch.
Really love this look and that dark gray. This is a good example of what our deck will look like with then white house and the gray below.
They raised this home and did brick along the bottom opening! I love that idea. Also the horizontal slates on the side are pretty!
Most of these homes use the bottom part as a garage or as an open sitting space.
A reader shared this option of buying Decorative Screen Panels- HERE
You could also do the same type of screen that we used as our privacy screen HERE
Once they finish our Cedar Impressions (I shared more about that HERE if you missed it) we will do a blog post all about the deck paint color too and the stripes because I know a lot of you wanted that info. We will be hanging our string lights again too. I actually just bought new ones in white HERE or there are THESE. (See how we hung them HERE).
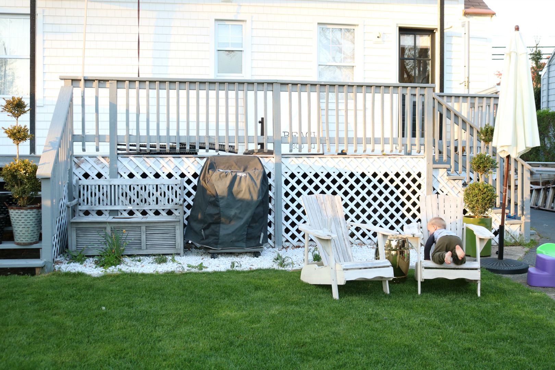

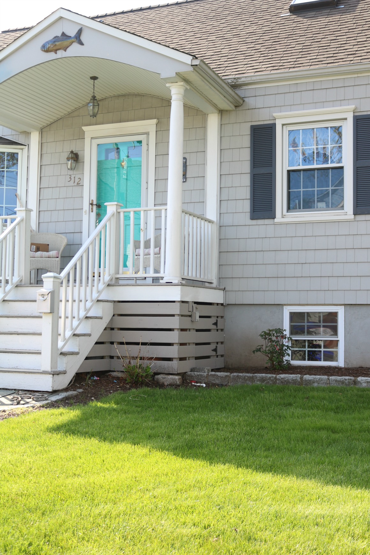
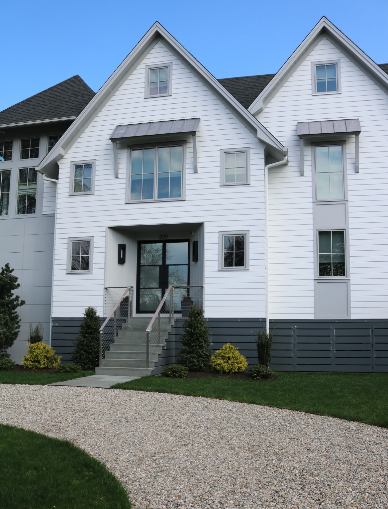

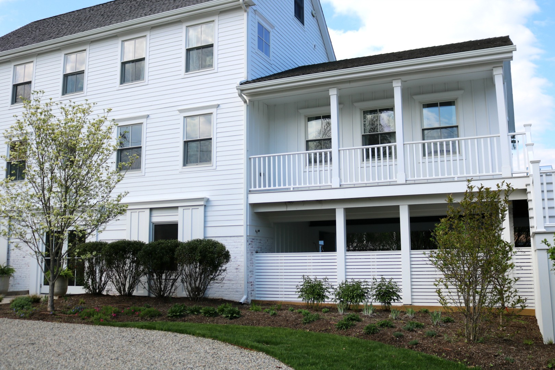
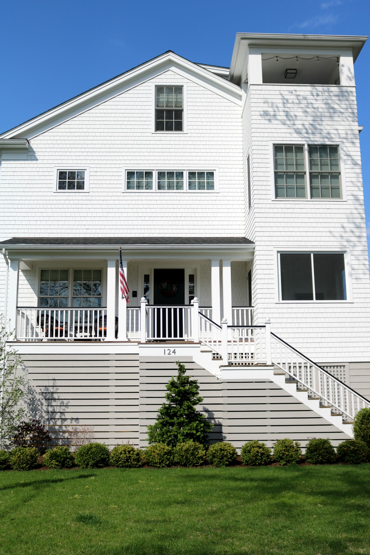
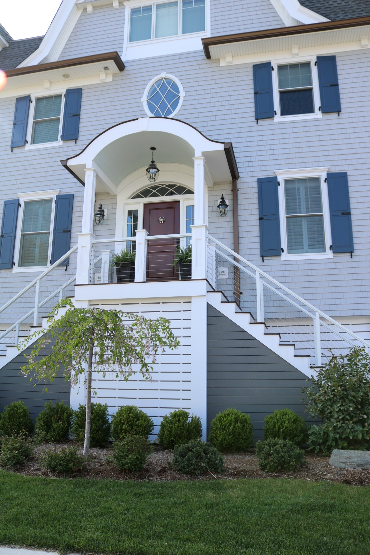
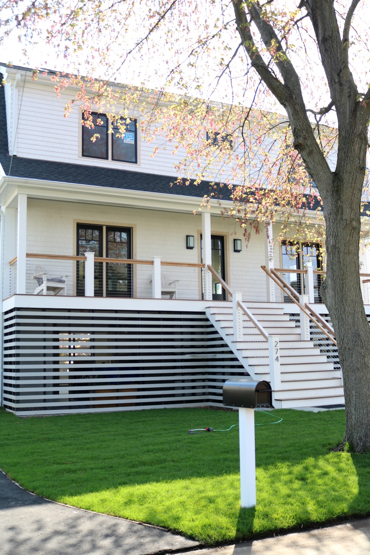
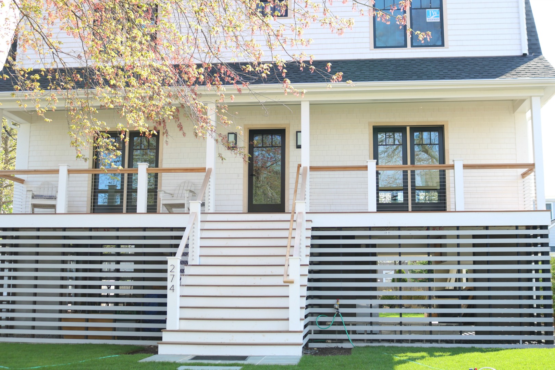
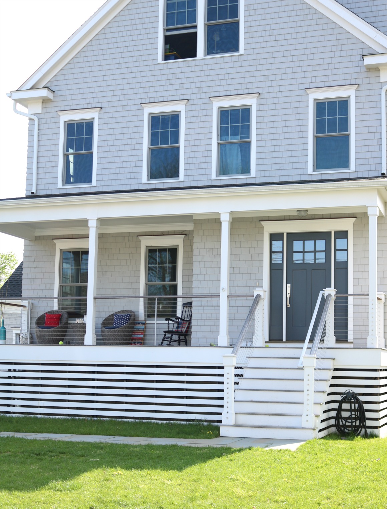
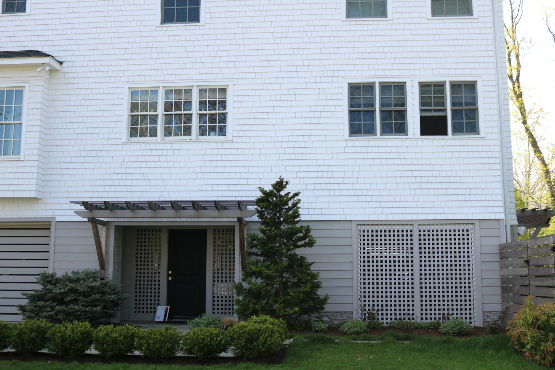
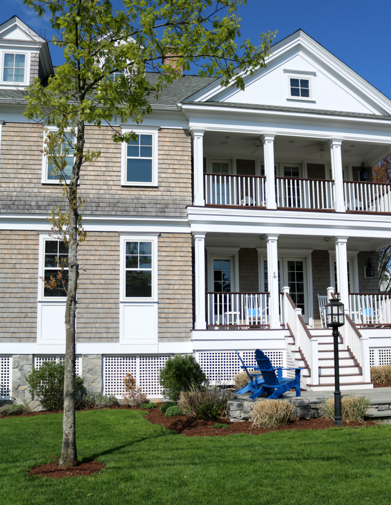


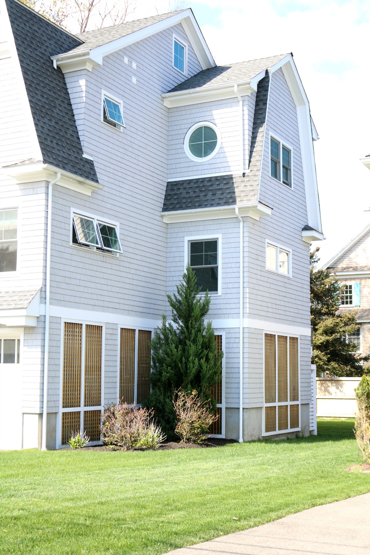
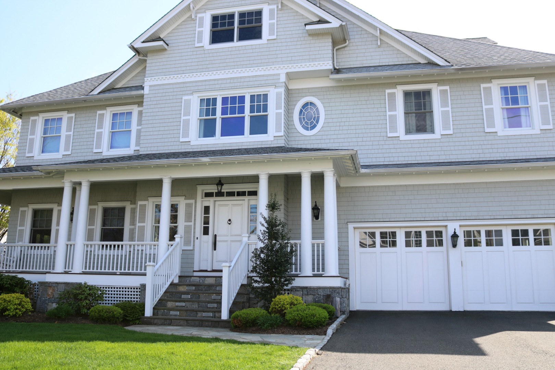
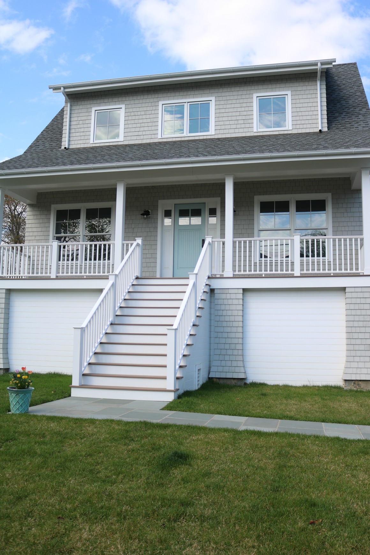
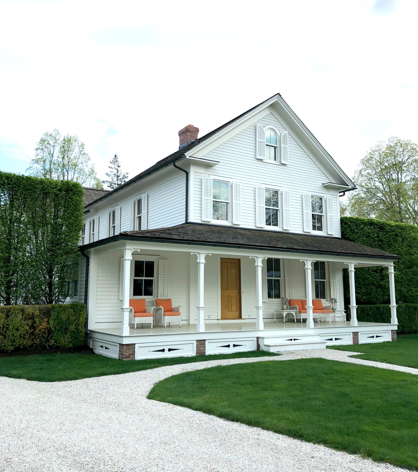
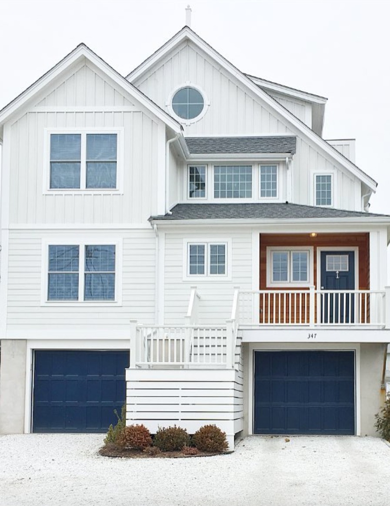
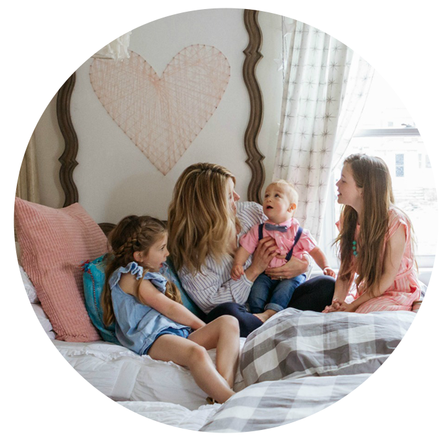
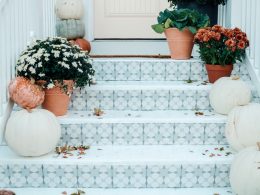
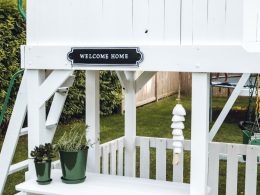

In what cool ideas!! I love the grey one with the latch!!!
It’s going to look amazing!! I’m going through the shutter debate right now too. I love working “real shutters,” but the look of no shutters on an older home gives it a modern look. This old post I came upon might interest you. http://fortheloveofahouse.blogspot.com/2016/08/more-around-house-aka-keeping-it-real.html
Gray on bottom, such a classic look! I just love how excited you are for the new siding! Happy for you!
Thanks Joan! You are so kind xxxx
My husband and I just did horizontal slats below our deck because we didn’t like the look of lattice. We tackled the project ourselves one Saturday and it turned out WAY better than I expected!! Besides lots of measuring and cutting….it was easy!! Good luck! It will look great!
oh yay!! I love that you did it, I think we can do it too!
Love the options! Can’t wait to see the finished look!
I like the alternatives you have …..but I thought you might be interested to see this article about proper skirting installation. http://www.oldhouseguy.com/porch-skirting/
thank you!!
I love the dark grey in the bottom!! and shutters, is so North and Connecticut style!!
Thanks!!
Do you know anything about the first house you’ve shown? The one with the number 312 and the fish. I love the color of the house, and in the picture it looks tan, but I’m thinking it may be gray. I like the idea of the horizontal boards instead of lattice. I hadn’t noticed that before. Thanks for sharing.