With our recent remodel it spread to most of the rooms in the house, even it was just a little change. Our small hall bathroom was no exception. With the master bathroom addition that is right behind this bathroom, the window in this bathroom had to go. Then we opened up the entrance to our kitchen, the bathroom storage cabinet had to be removed. So why not add a couple inches to our small bathroom?! If you are small home dweller, (like we are) you can appreciate what an extra 12″ can do to a space!
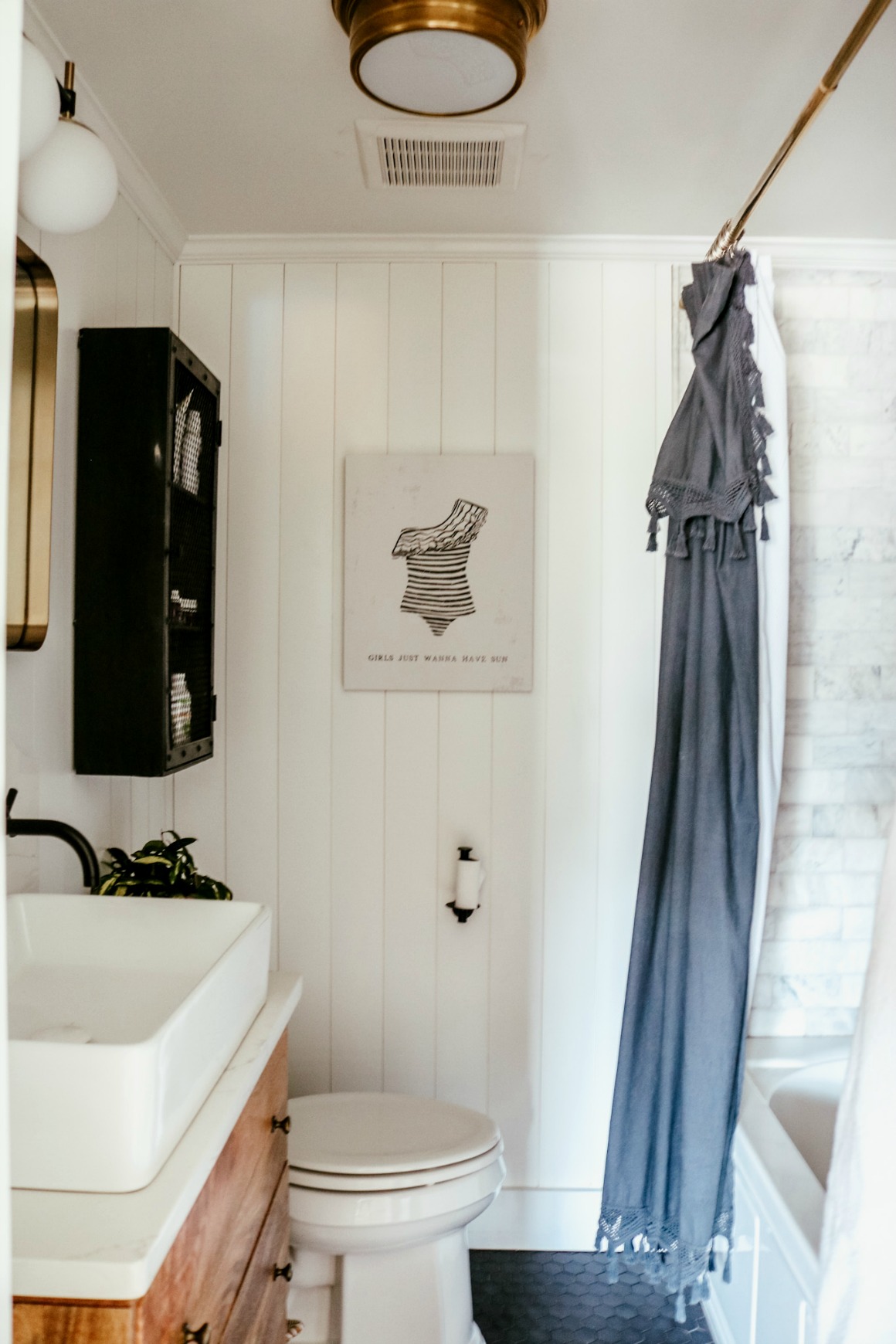
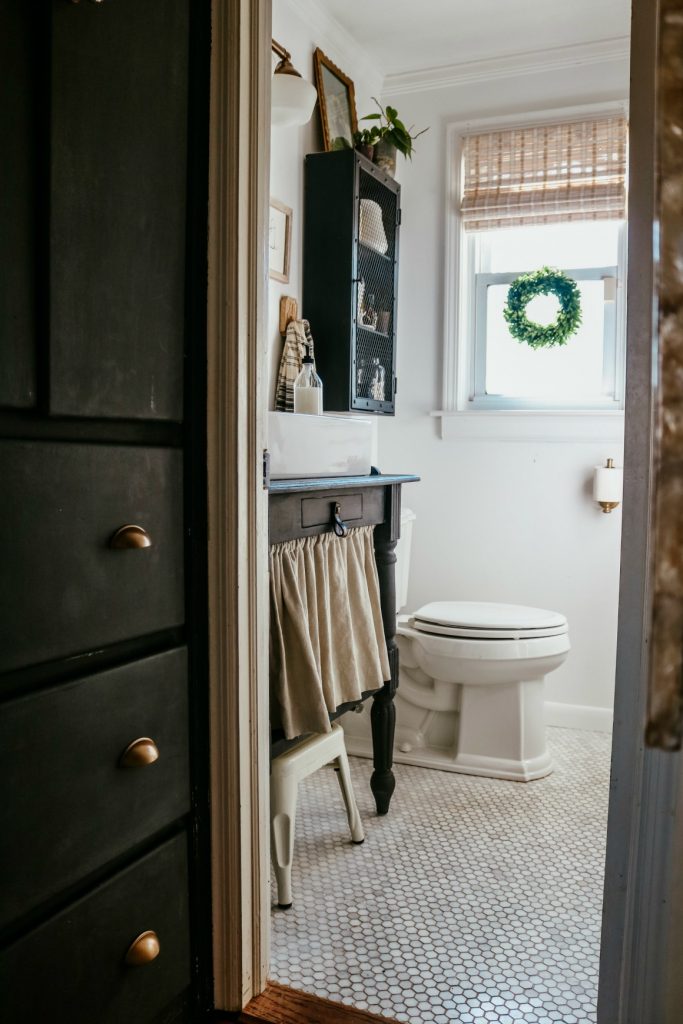
(it has a full size tub too)
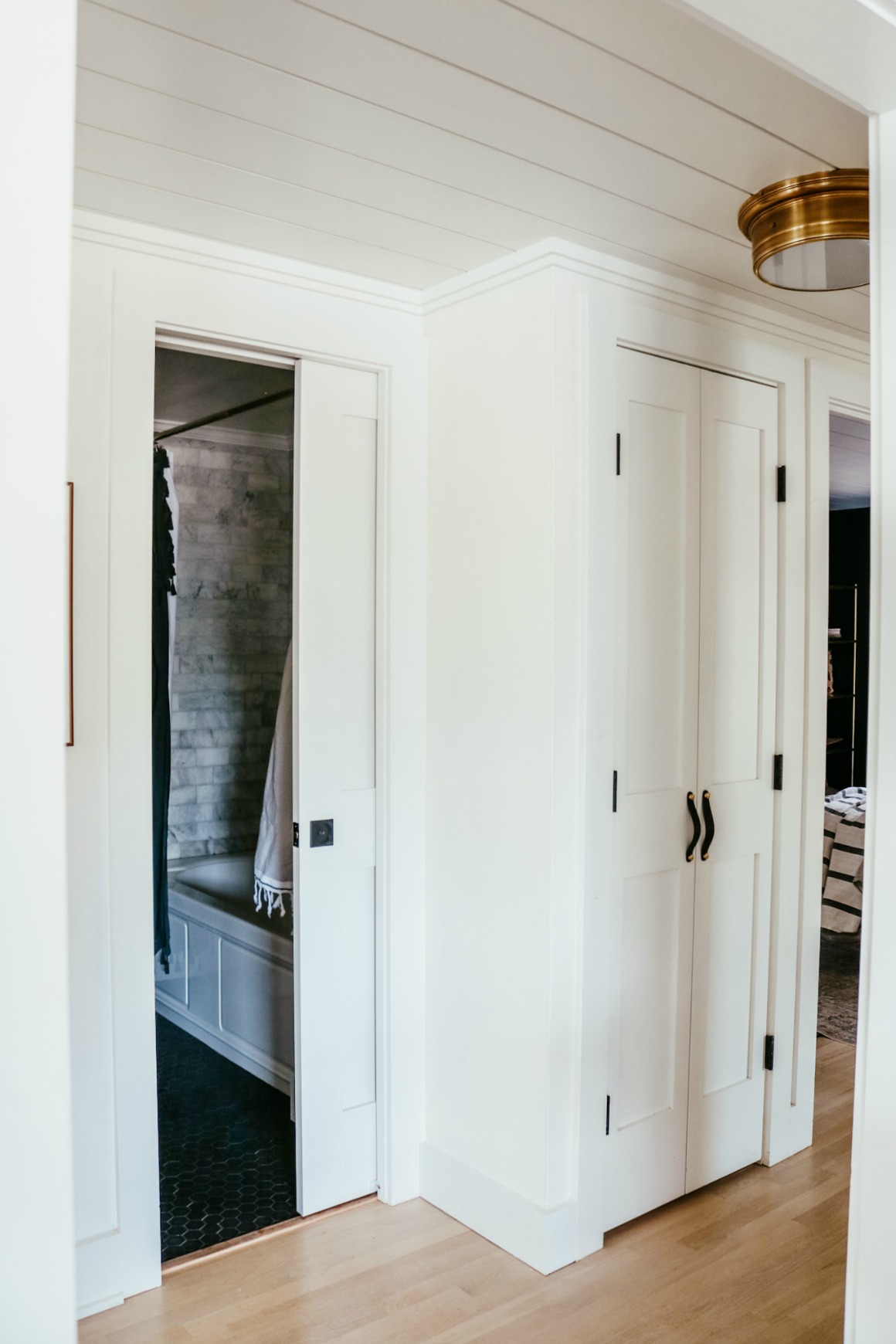
Pocket doors are a game changer for a small space! We ended up adding three of them with our remodel. And we are very happy with them! I was worried about privacy in a bathroom with a pocket door, but it has been fine! TIP- get a good lock for a pocket door! Our contractor told me before I ordered ours, don’t skip on the lock! (I ordered this lock)
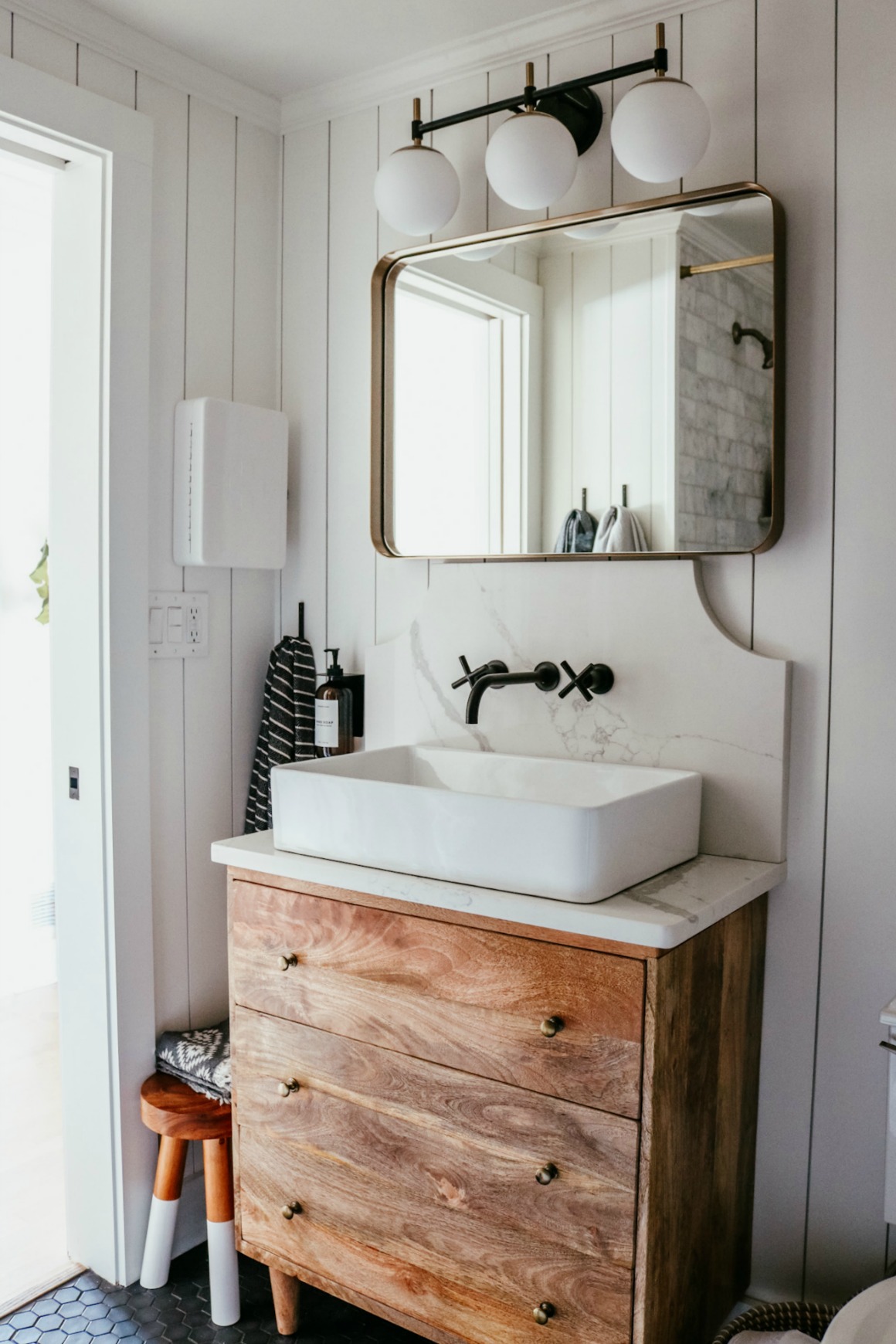
I had a hard time finding a vanity that was narrow without being too small! So instead of a traditional vanity I found this dresser (that is really solid and great quality) and ordered this sink to go on top!
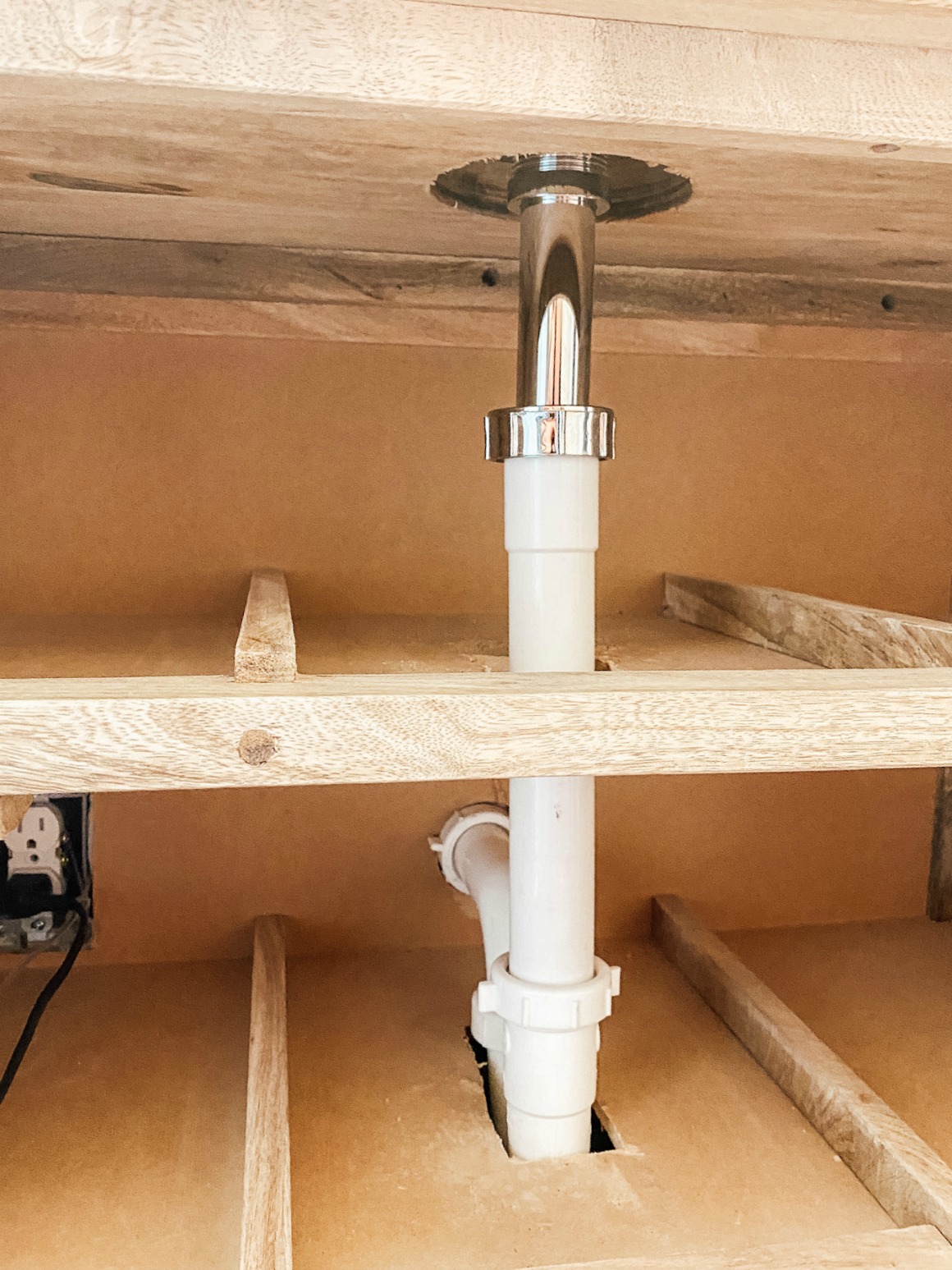
We just had to drill a hole on the top of the vanity for the plumbing to go through, which our plumber and contractor put together nicely. And cut out each drawer so the plumbing could go through. It fit really well and there is still a lot of drawer space.
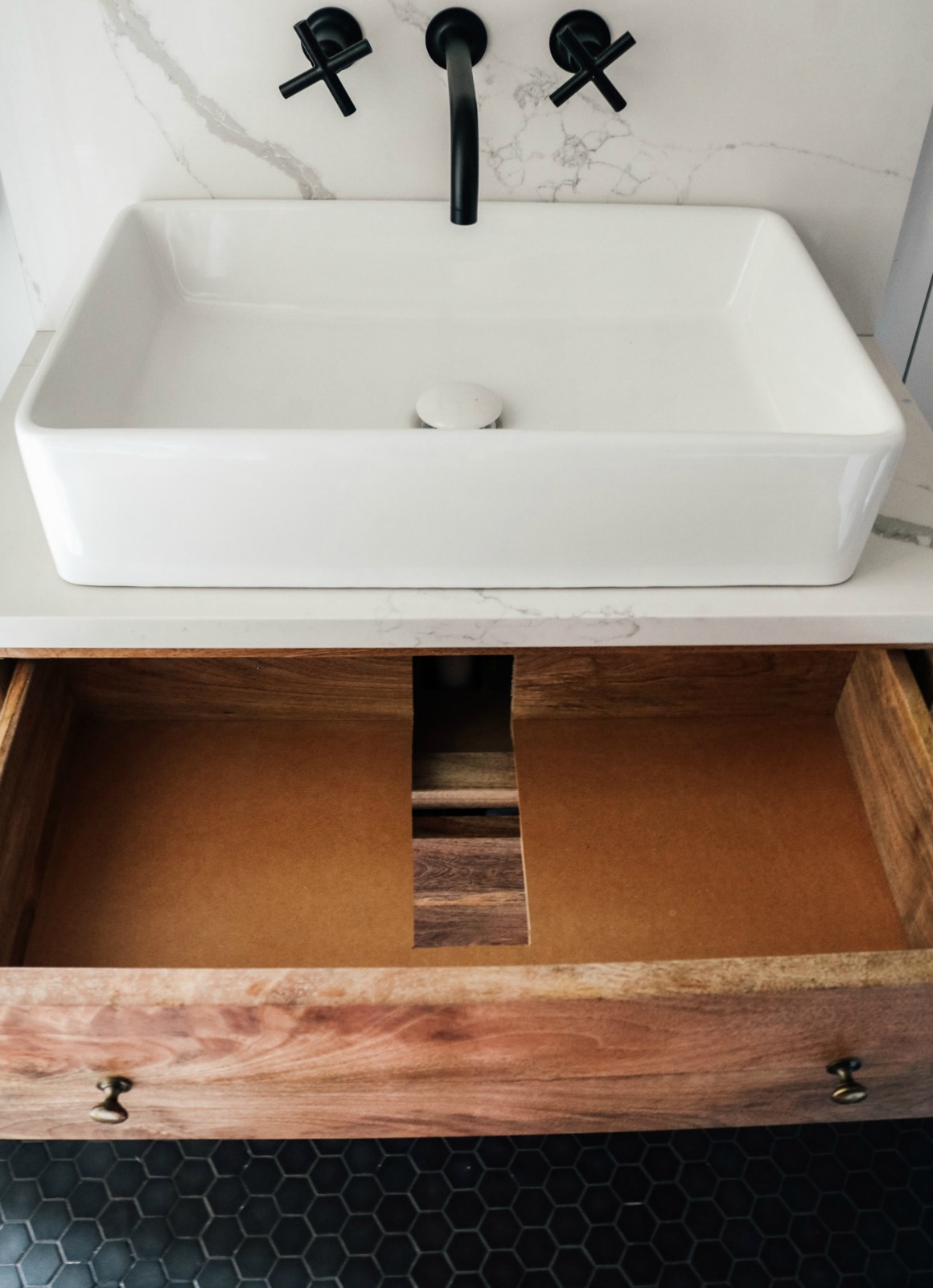
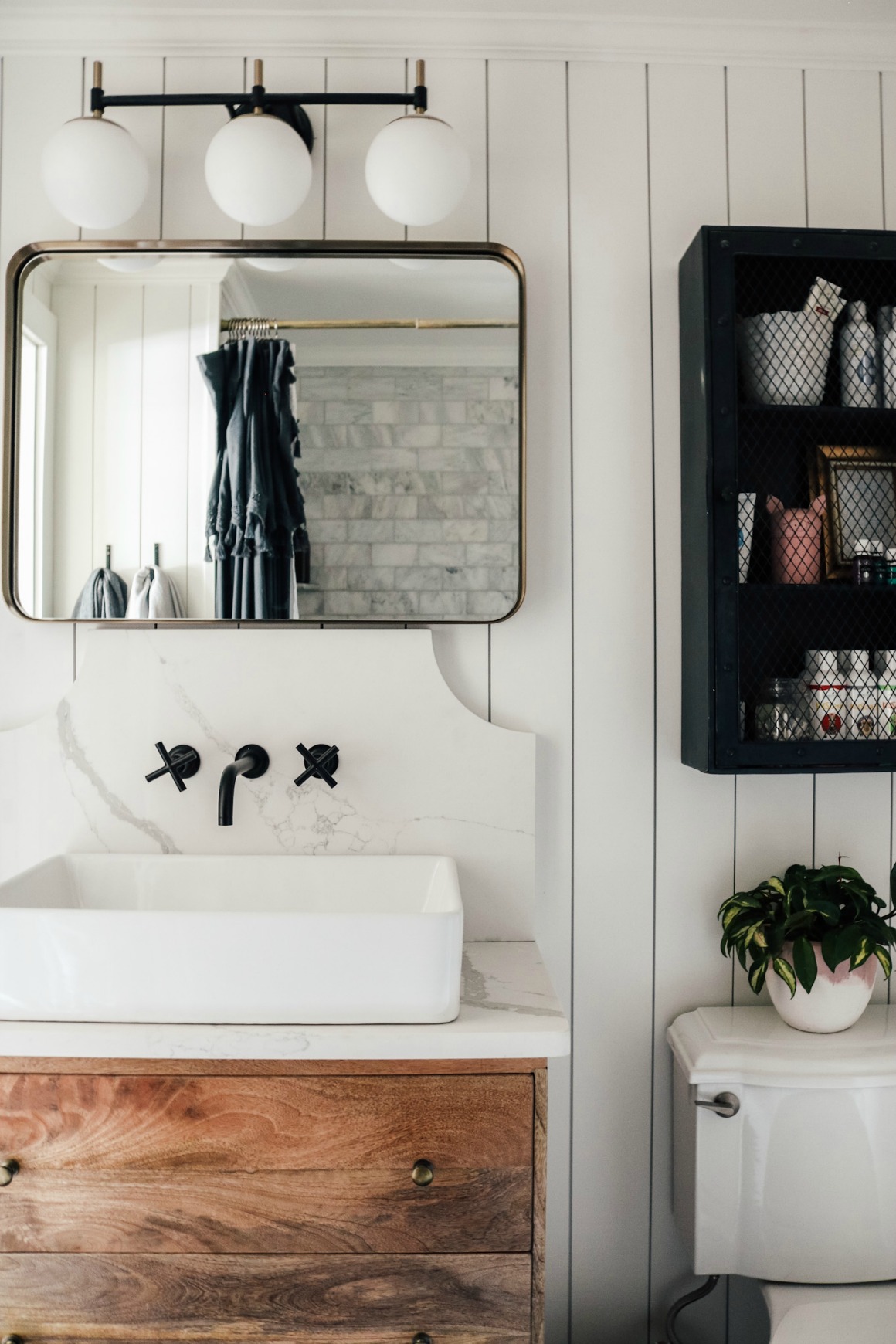
The top is quartz (I ordered from a local shop- Hope Kitchen). I quickly sketched out and idea to have quartz on the back of the wall. It looks really cute but also keeps the wall from getting water damaged. We used this faucet, it is a little bit more expensive, but fixates in the wall are harder to switch out of they don’t hold up like you had hoped, so get good quality!
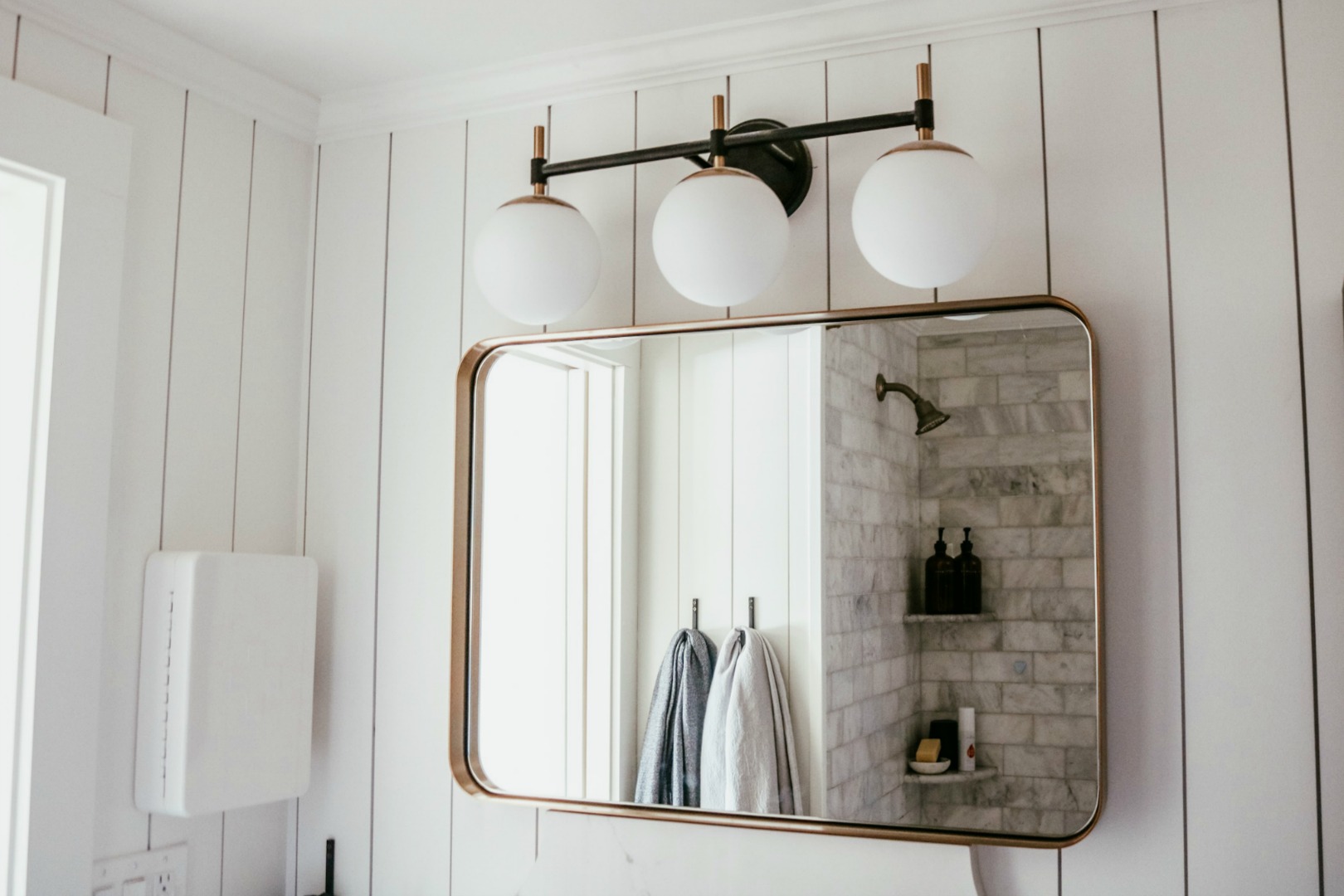
The mirror I went back and forth on, if I should do a smaller one or oversized. What helped me make my decision was holding up a mirror I had that was smaller, I could easily tell it felt out of scale. So decided to go with this mirror that fit the entire space, really making it easier when someone gets ready! And love how this black and gold light pulls everything together.
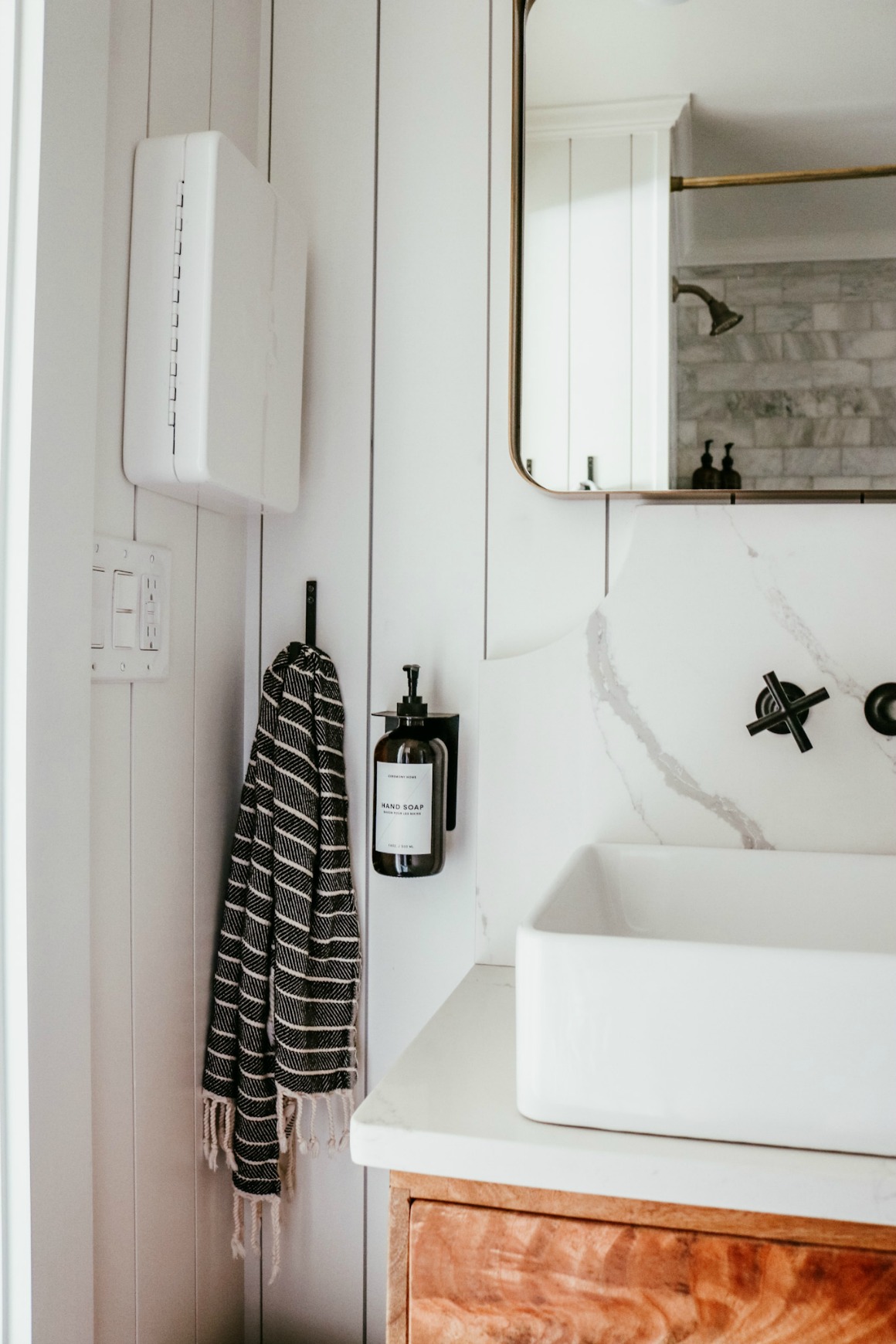
A soap jar hit the sink at an odd spot when it was sitting on the counter, so I ordered this soap holder that can easily be attached to the wall .
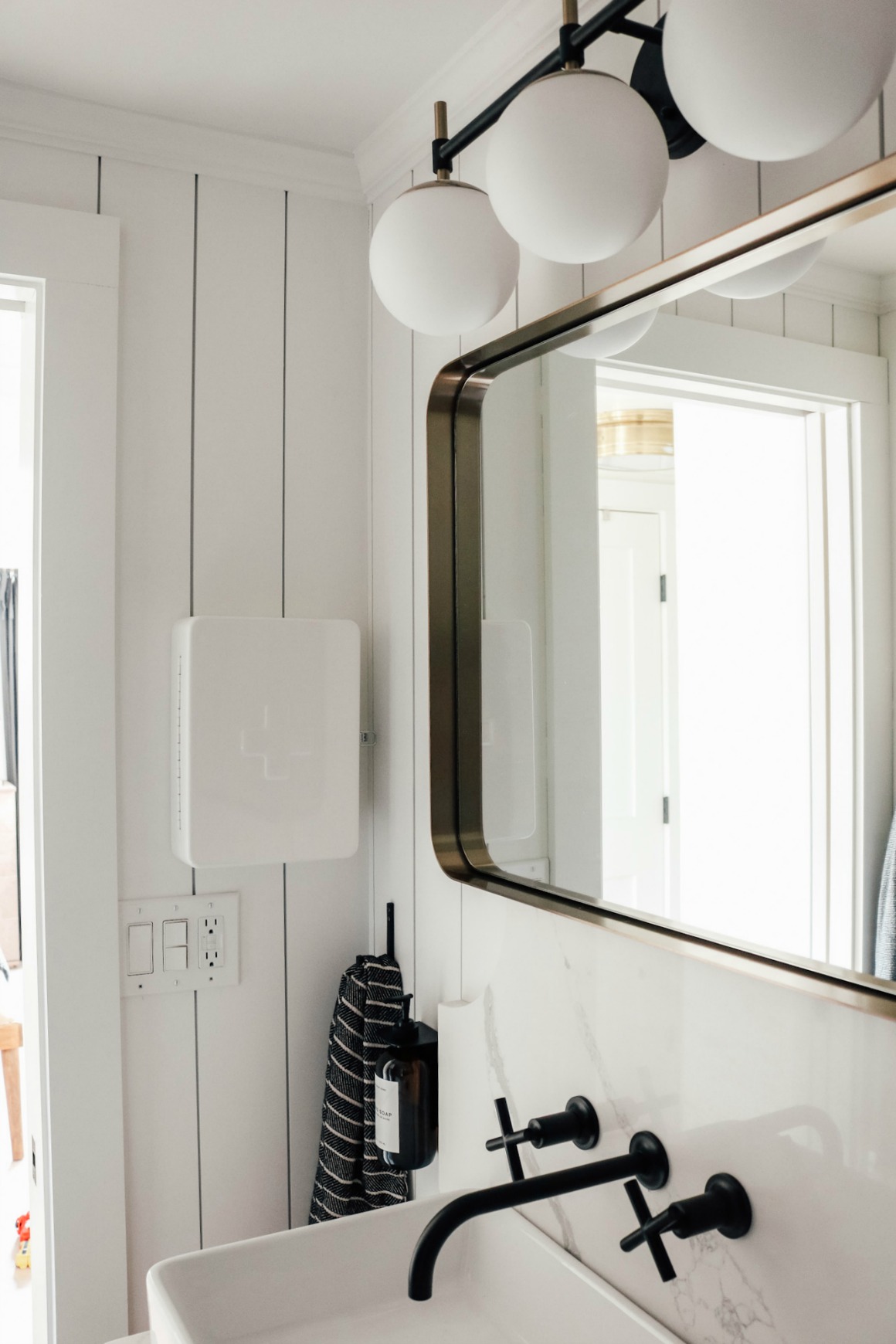
And I loved the look of this First Aid Cabinet (it might be sold out, find more here). Perfect place to keep everything organized!
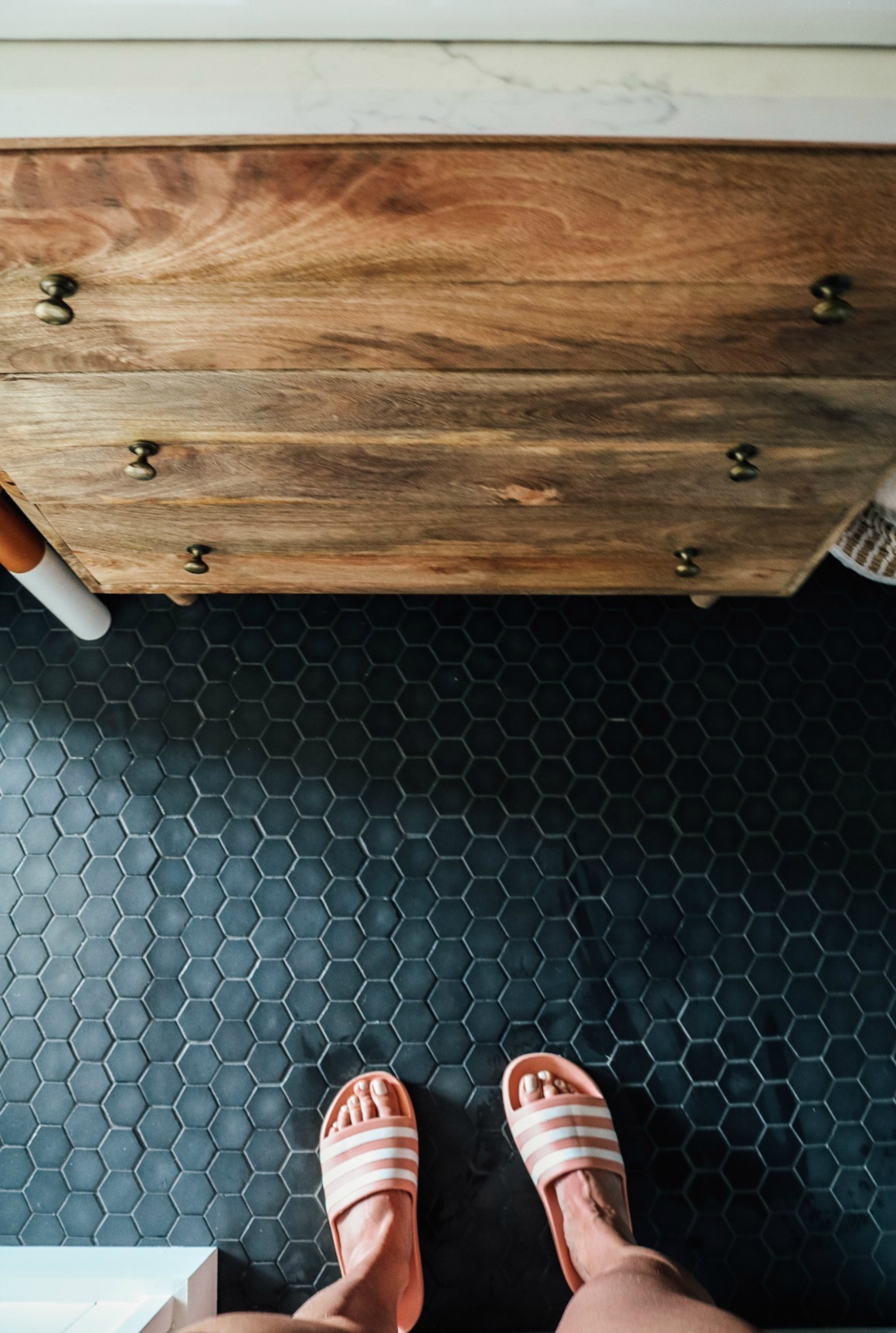
Our floor we went with was a black matte honeycomb tile and charcoal grout (similar tile here). I had a light honeycomb tile in here before with a light gray grout and I really didn’t like it. The grout was hard to clean (PS- a toothbrush is amazing for hard to clean grout).
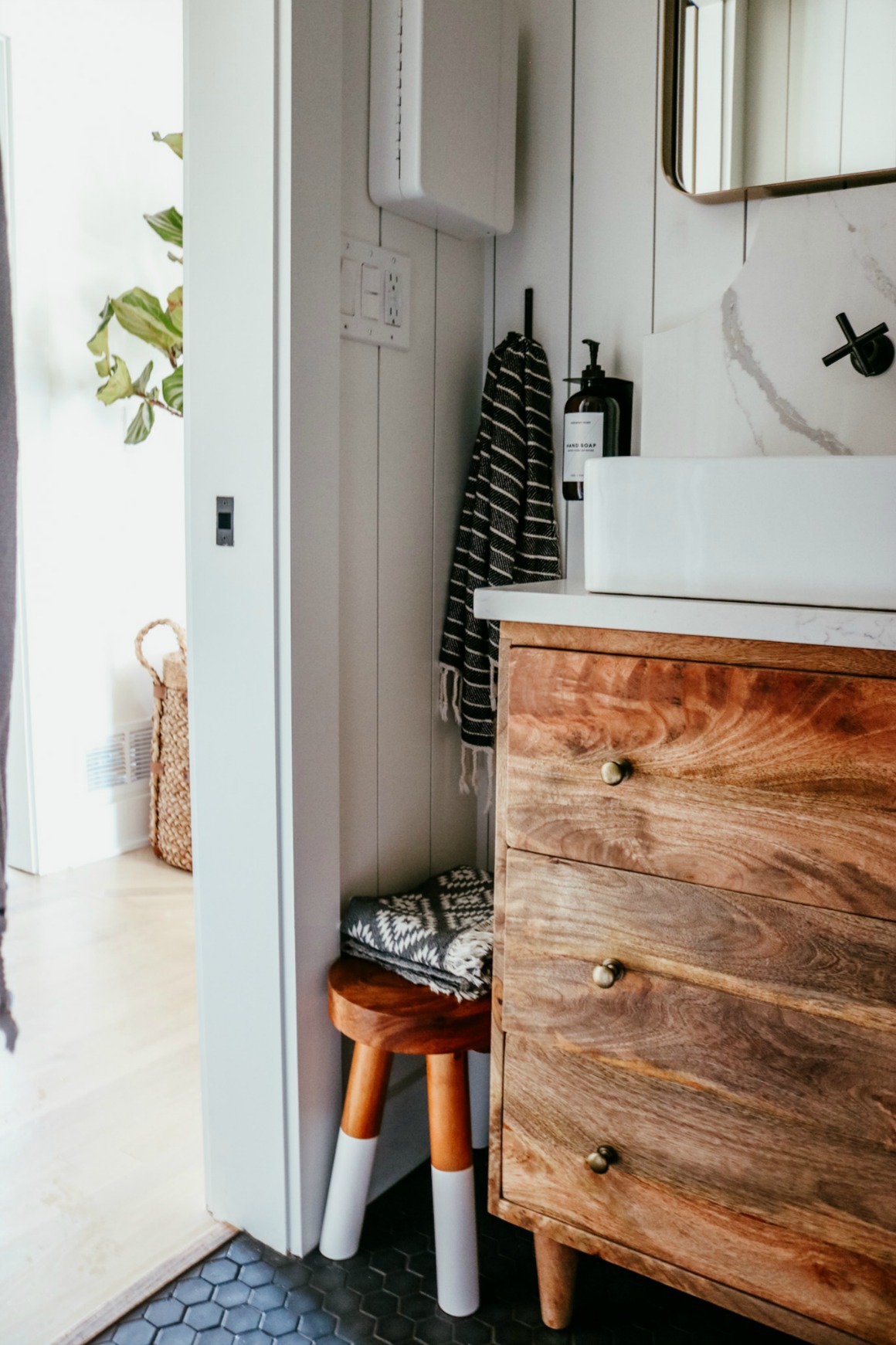
This stool fit perfectly in this little space, easy for Finn to pull out to reach the sink.
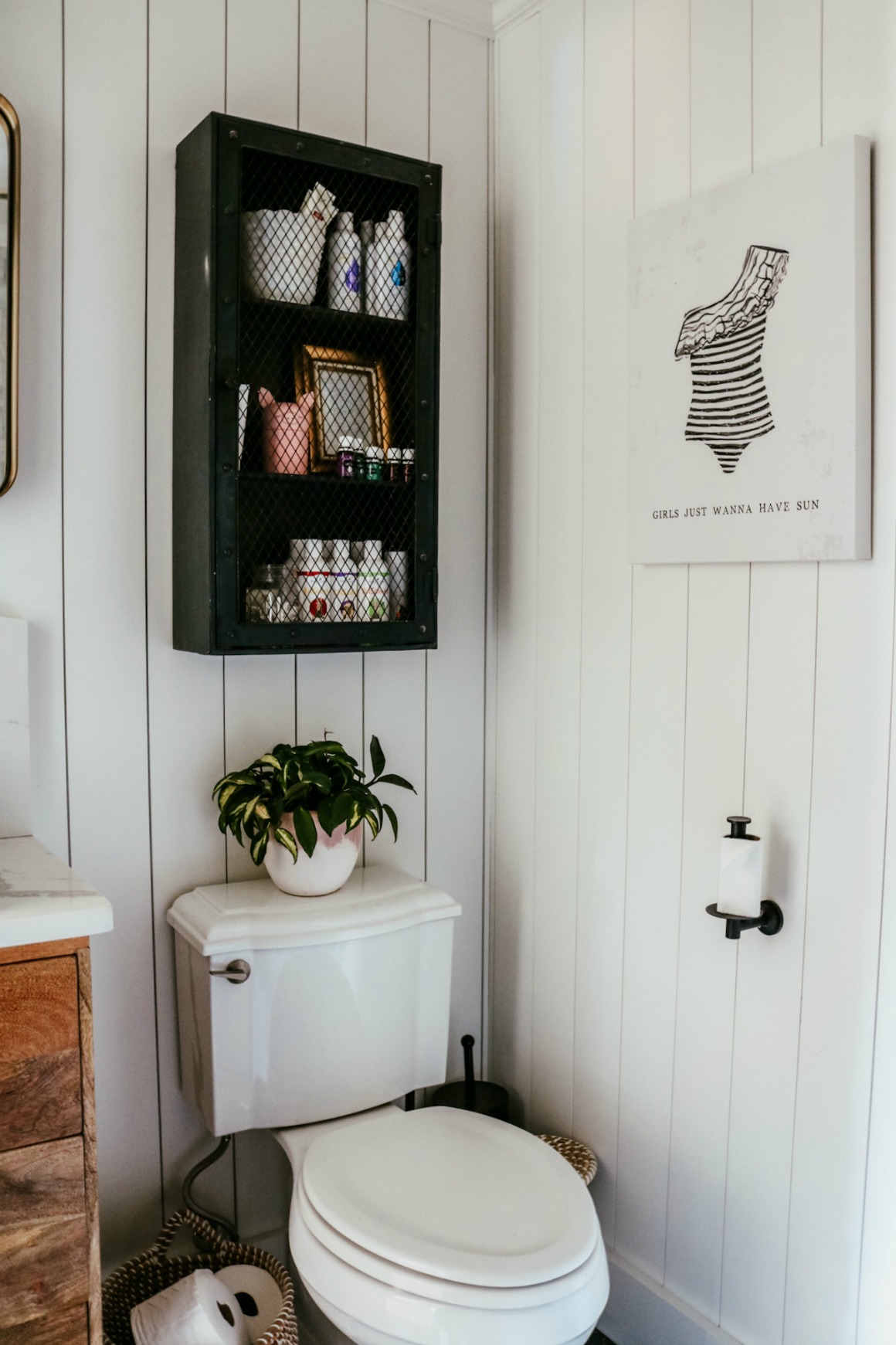
Our medicine cabinet over the toilet is a vintage piece I have had for a long time! Keep your eyes out when vintage shopping! “Girls just want to have sun” art from Lindsay Letters is the sweetest little nod to our swimming pool and love of the beach and sun!
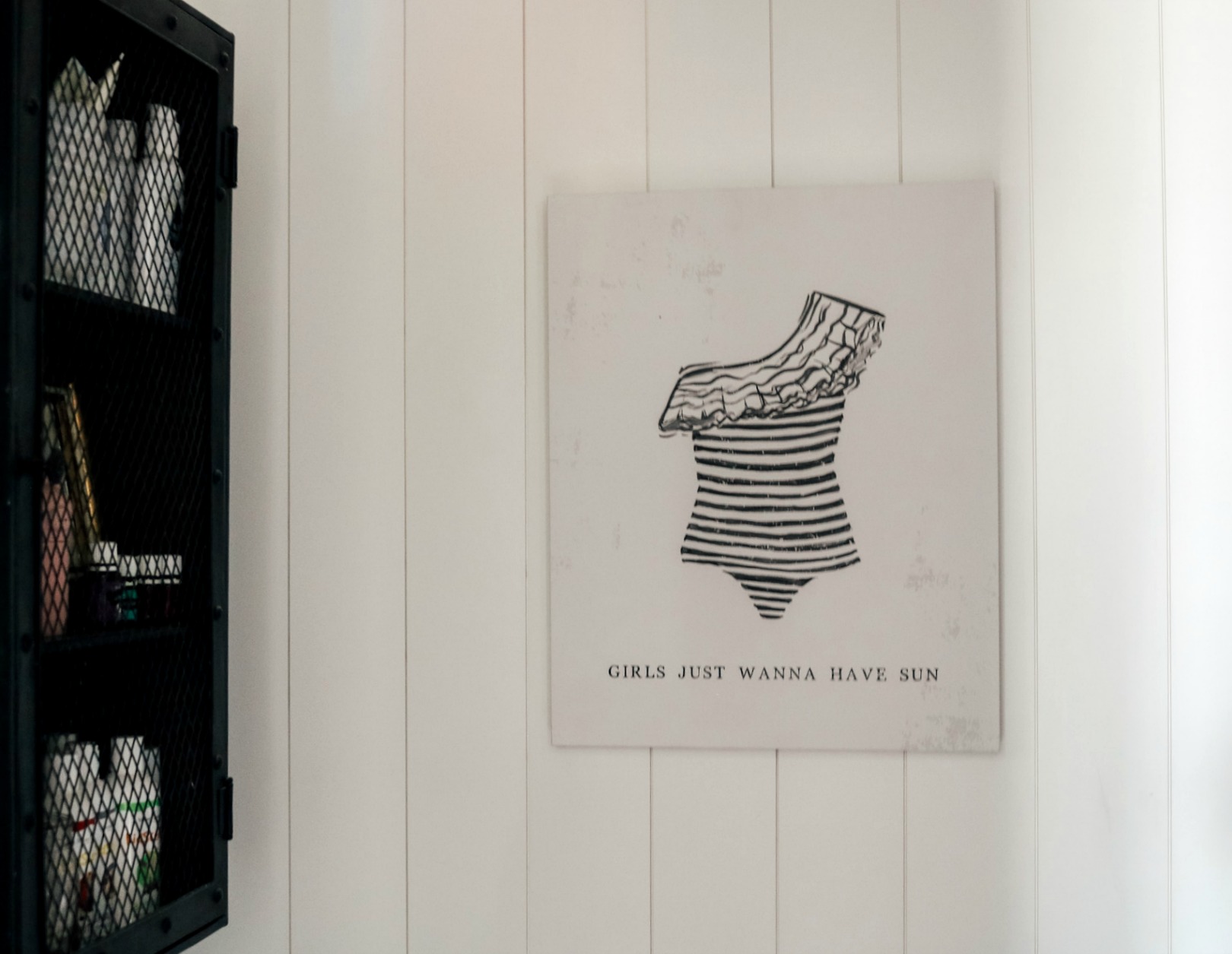
And yes, that is shiplap again 🙂 we obviously love the look! For this bathroom we used the 5″ Pine (Nickel Gap) Ship Lap Board from Home Depot here. The walls are painted in Pure White from Sherwin Williams.
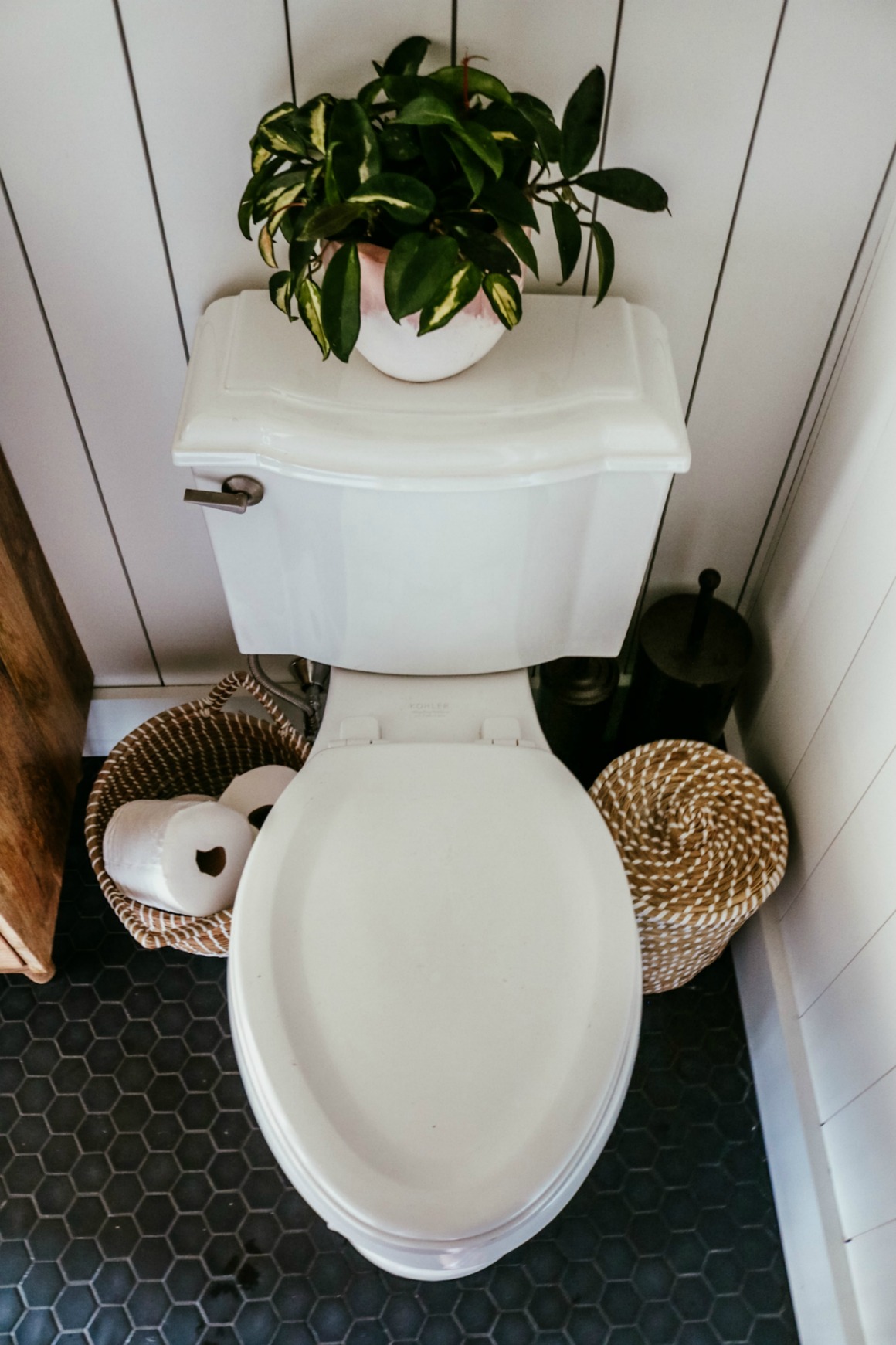
And the bathroom essentials- a basket of toilet paper, garbage can (with a lid!) and toilet plunger and cleaner.
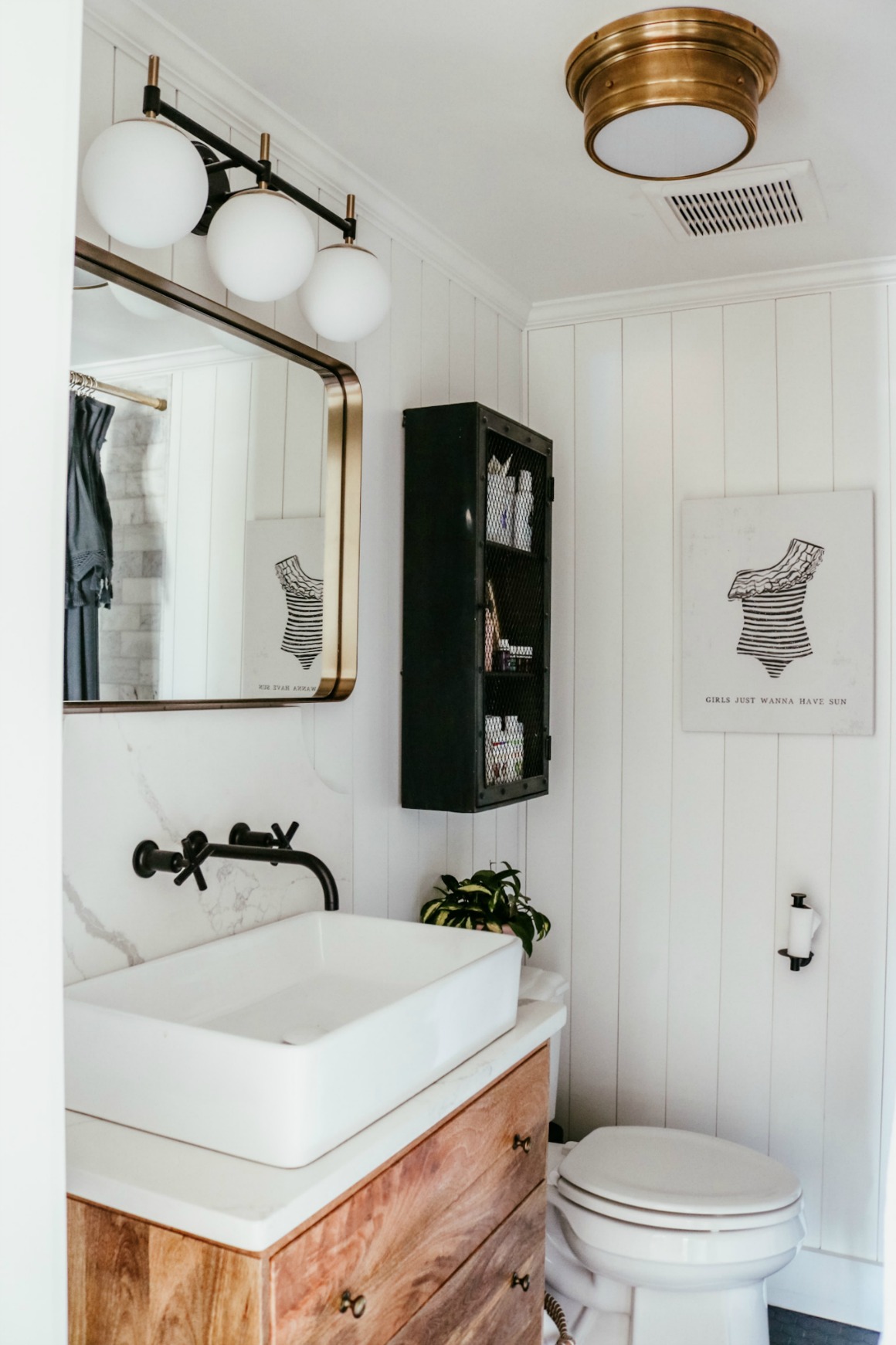
Anyone else thinks all toilet paper holders should stand up?? All of ours do, takes away the guess work of “what way is the right way to put a roll of toilet paper on?!” (find our toilet paper holder here).
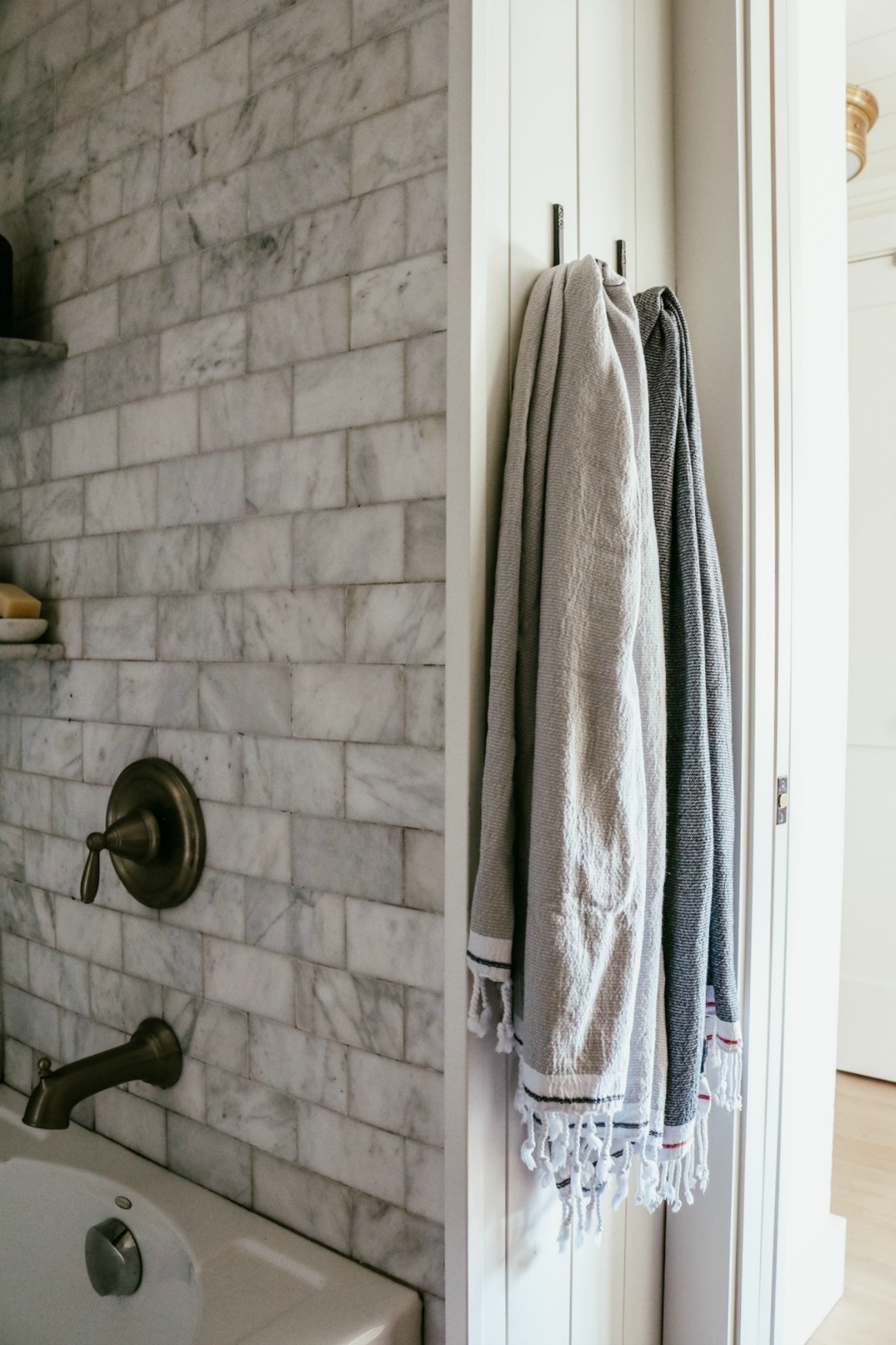
That little space where the towels are hanging is the extra space we added with the remodel! (we used these hooks and these turkish towels nesting30 for 30% off).
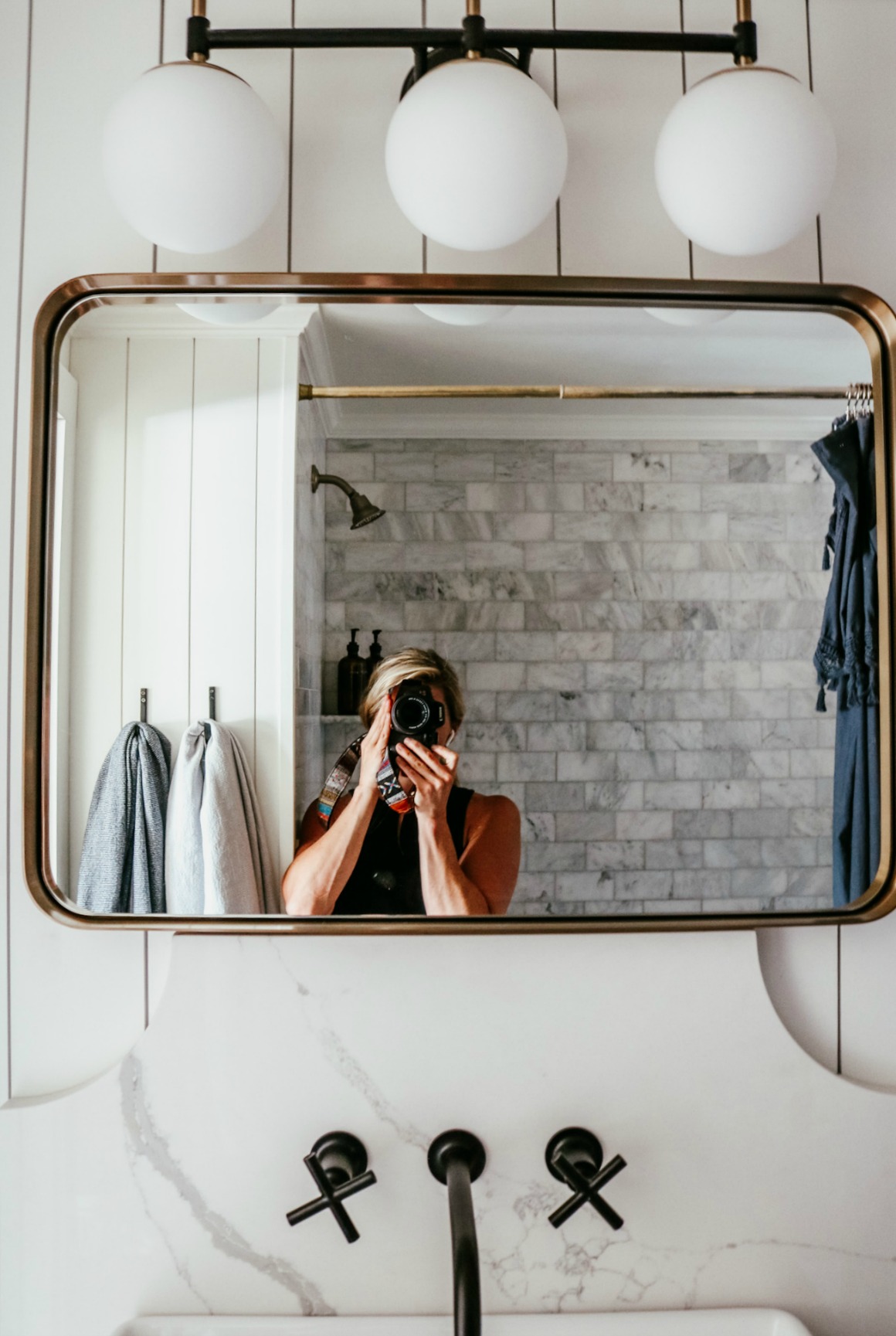

Thanks for taking our bathroom tour! Hope to have many guests through here!!!
PS- my shower curtain isn’t available in gray anymore (find it here) and I did find this similar option here.

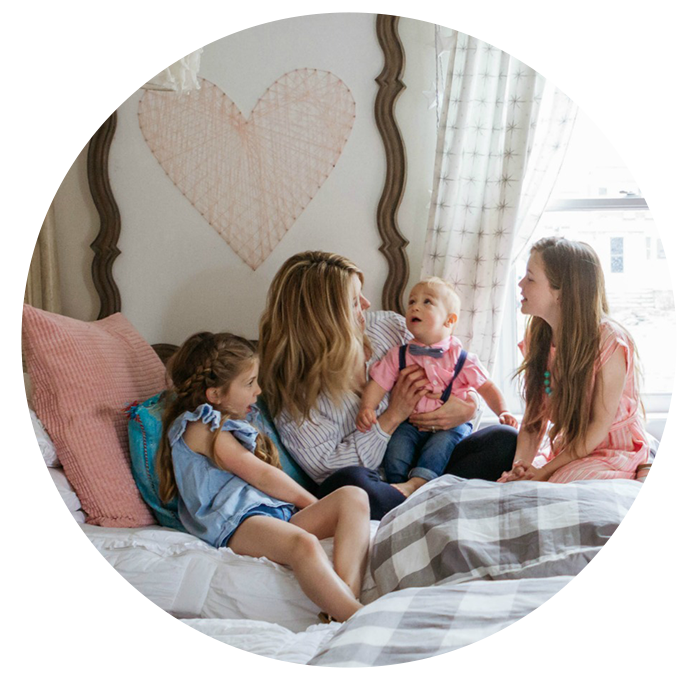
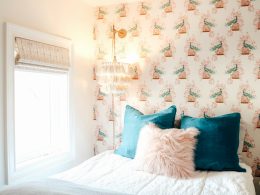

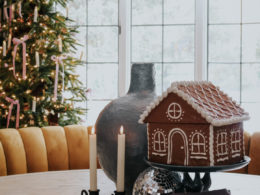
Wow! I have always loved your bathroom before (honestly your whole house is my inspiration board for home goals), but this reno is outstanding! I love the dresser as the sink vanity and I just think that stunning marble tile in the tub/shower pop even more now! Beautiful job on this, Brooke! If only all apartment landlords could have your sense of style when renovating city bathrooms. 🤣❤️
oh thank you! YES!!!! I agree! I wish I could remodel an entire apartment complex!
This is so, so good! We have the worlds smallest master bathroom and you’ve given me so much inspiration for when we remodel ours!
oh I am so happy! Key is to go BIG! Make an impact!
Love everything. Fantastical.
Thank you!
Love, love, love the remodel of your hall bath!! One thing I learned years ago, was to place nothing around a toilet except for a nice looking cleaning brush and plunger container…the more sleek, the better, like you show. This is due to “overspray”, if you will, of fluids of every kind, that touch anything near the toilet. As a guest in other’s bathrooms, If I need tissue that is down by the toilet it grosses me out to touch it. Mind you, this comes from a crowned “queen of germaphobiaville” gal! 😉
Are your trim and ceiling also SW Pure White? Thank you for the inspiration!