I had several people ask me if my “look” is going to change with our Utah home. It would be hard to drastically change my style, because it is just something I naturally do. That being said, my style has evolved over the years, but there are always smilier elements. Our bedroom and bathroom is no exception. I would say it leans towards a Scandinavian style, simple, and lots of texture. I like a lived-in eclectic look. Today I am sharing our plans for our bedroom and bathroom.
Bedroom Before and Now…
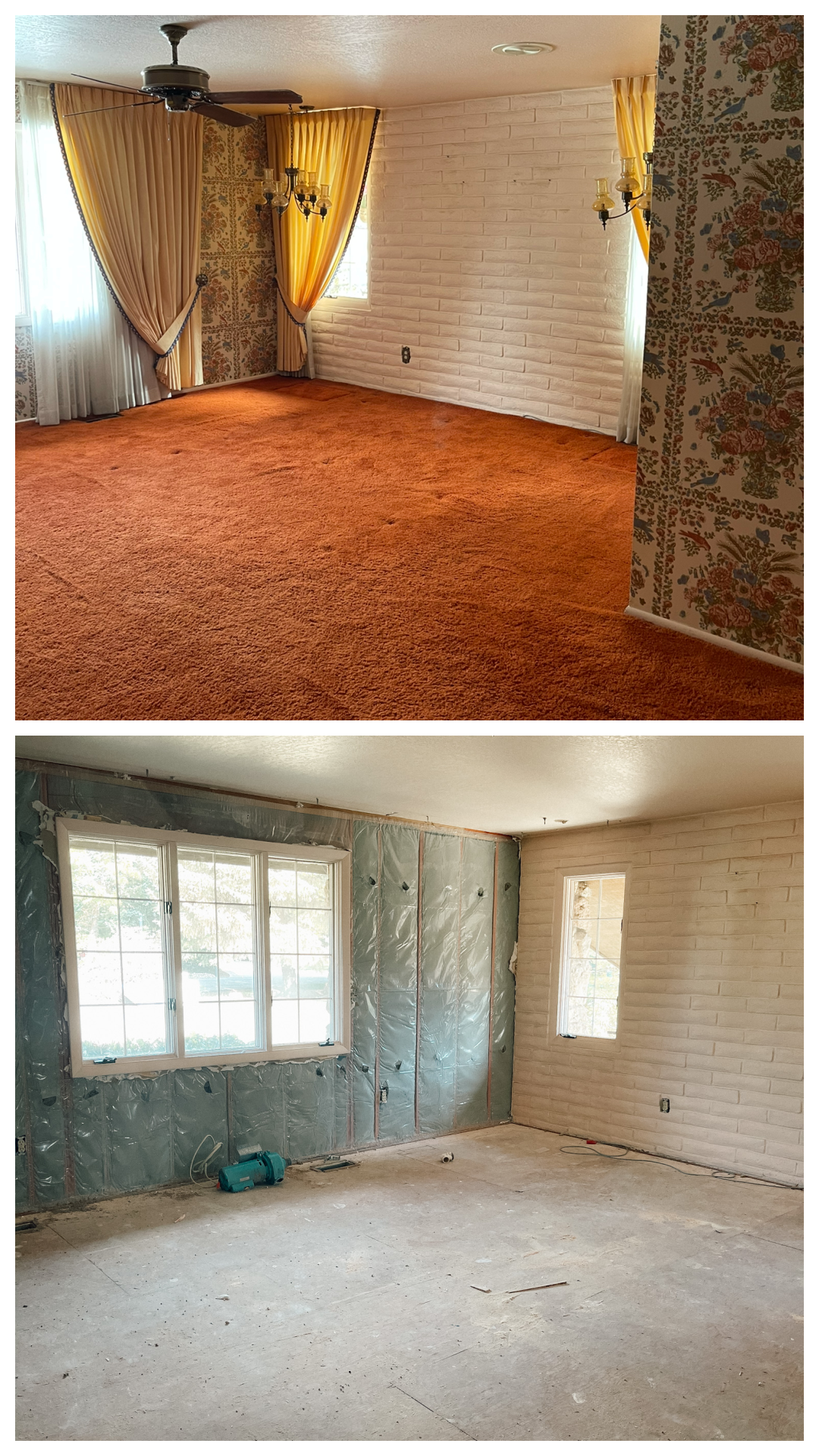
We are leaving the brick wall and just giving it a paint update. Also the windows will be painted black. Wood floors in here as well.
Design Plan for our Utah Home-
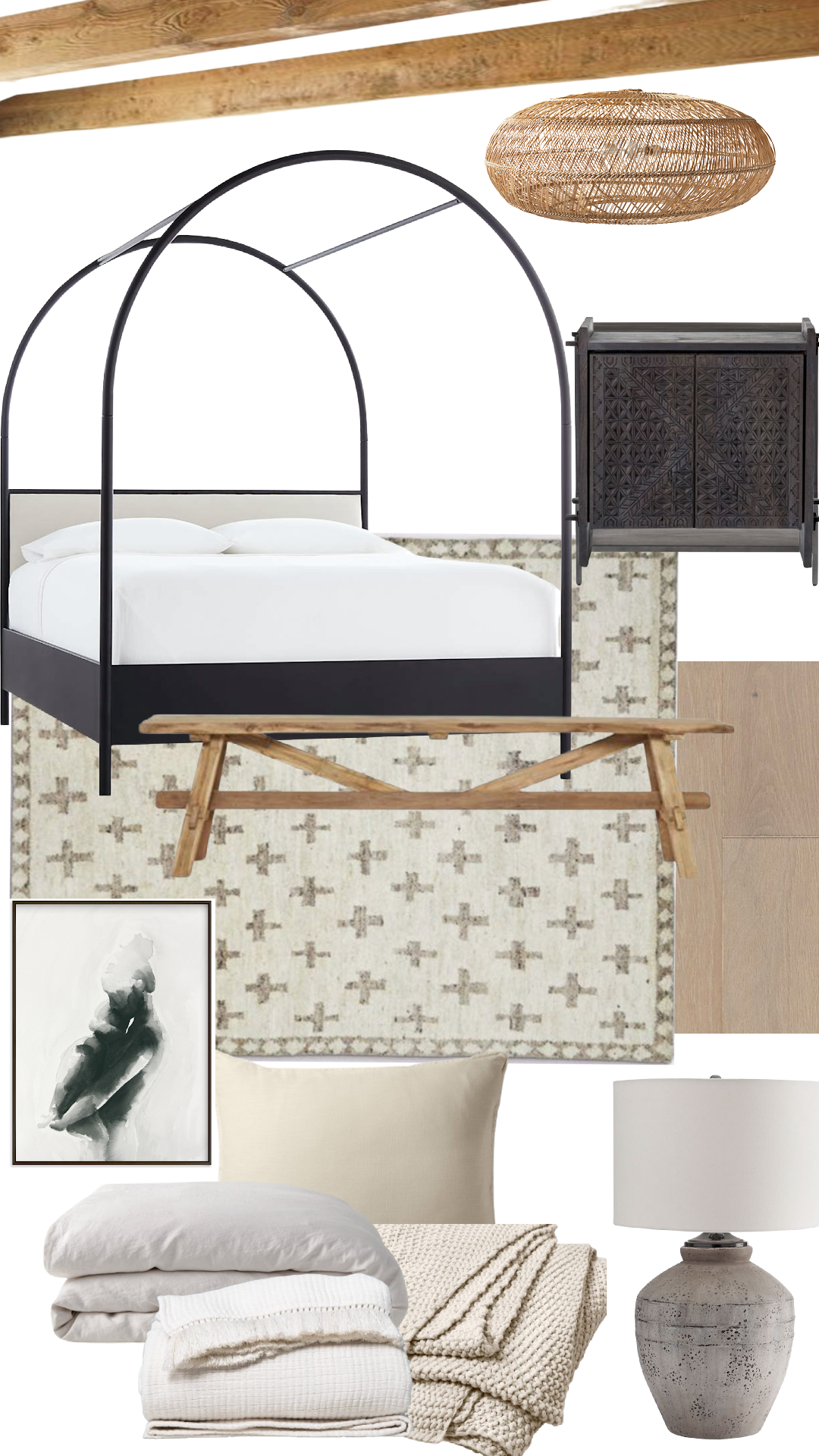
- We are adding beams to the ceiling. Started because I wanted to add beams down the long hall leading to our bedroom, and there wasn’t a great stopping point. Happy to have the texture and warmth of the wood to our bedroom too!
- Canopy Bed– I have had my eye on this bed and Kevin liked it too! We will order same mattress I shared here.
- Light Fixture– needed something not very tall, but was wide. This was perfect!
- Nightstand– love how unique this nightstand is. Unfortunately it is backordered…so I found this one that is slightly bigger with a gorgeous design! Or this filing cabinet would be a good nightstand.
- Bench– wanted to be able to pull in the wood texture from the beams and also contrast all the black iron.
- Rug– as you know I like to swap out my bedding or at least the pillows, so kept the rug neutral
- Mother’s Embrace Art– we already have this (a favorite) for sure going back up!
- Bedding- Dutch euro shams, linen duvet, quilt with fringe, chunky throw
- Terra Cotta Lamp– anything terra cotta I am all over!!
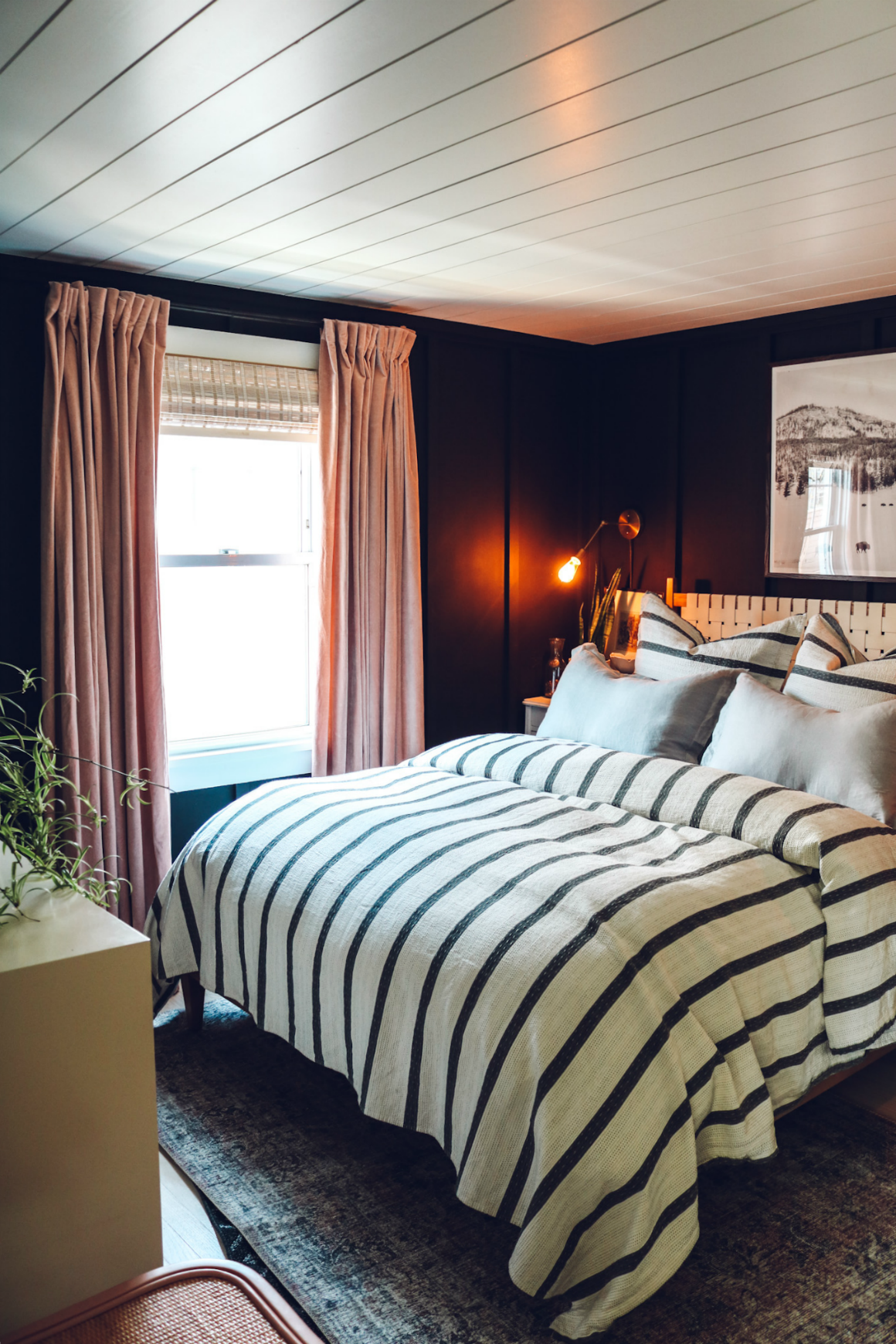
I would say this bedroom plan has similar elements to our CT bedroom!
Bedroom Inspiration-
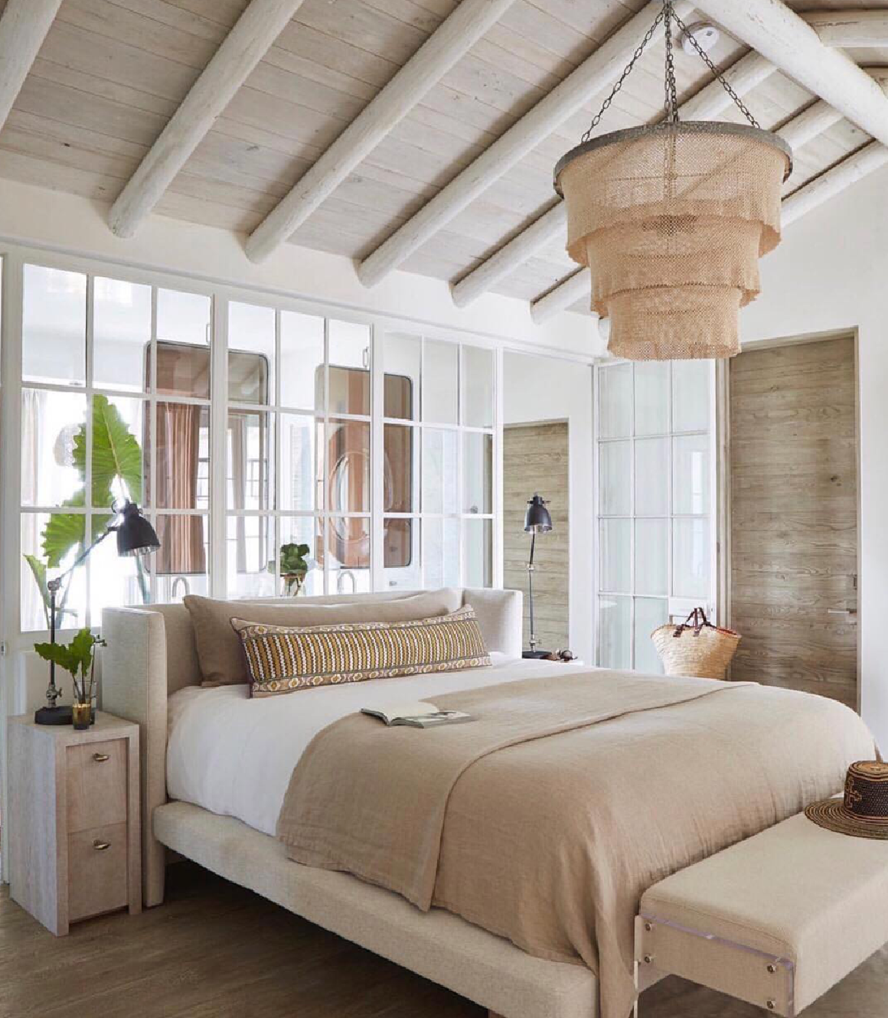
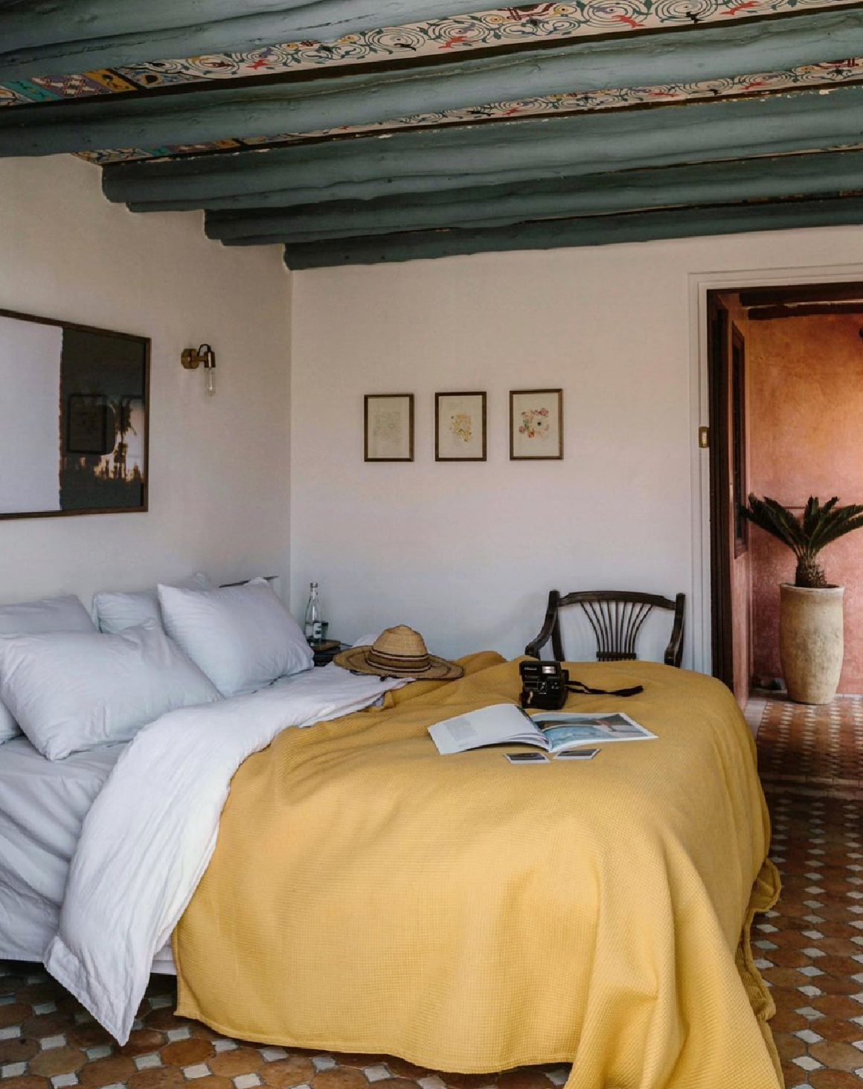
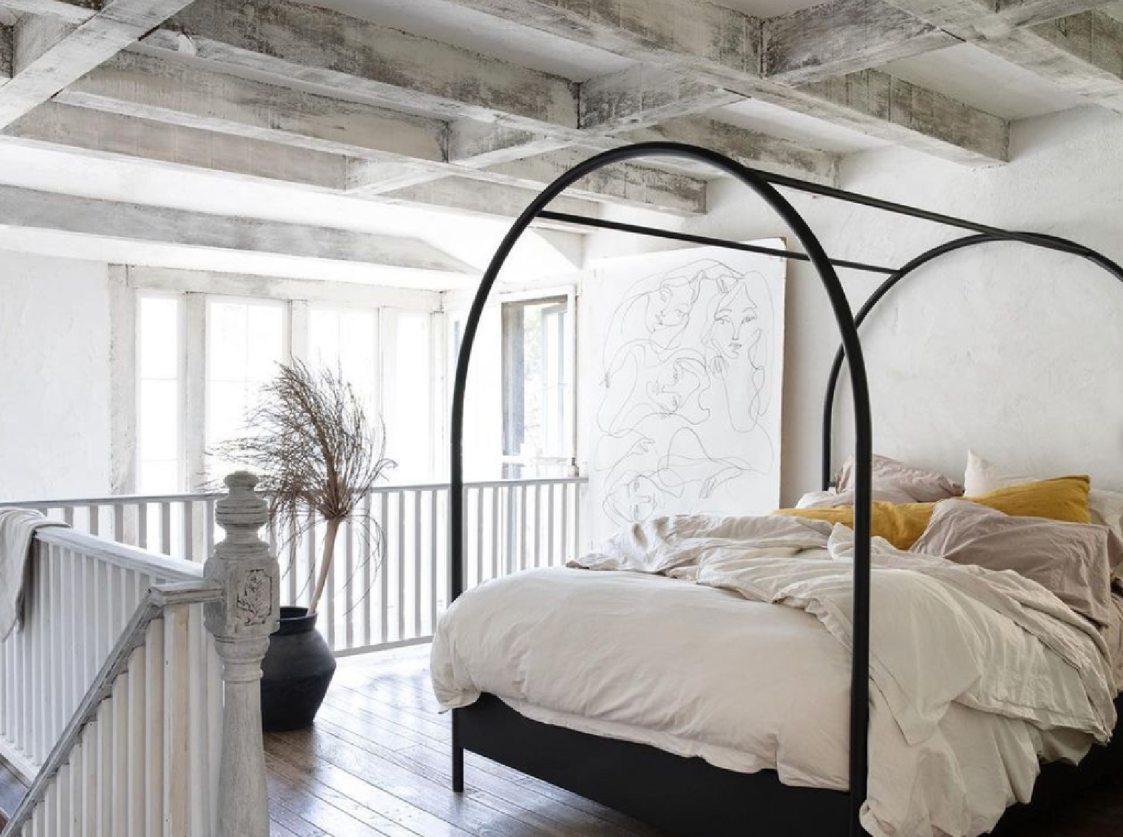
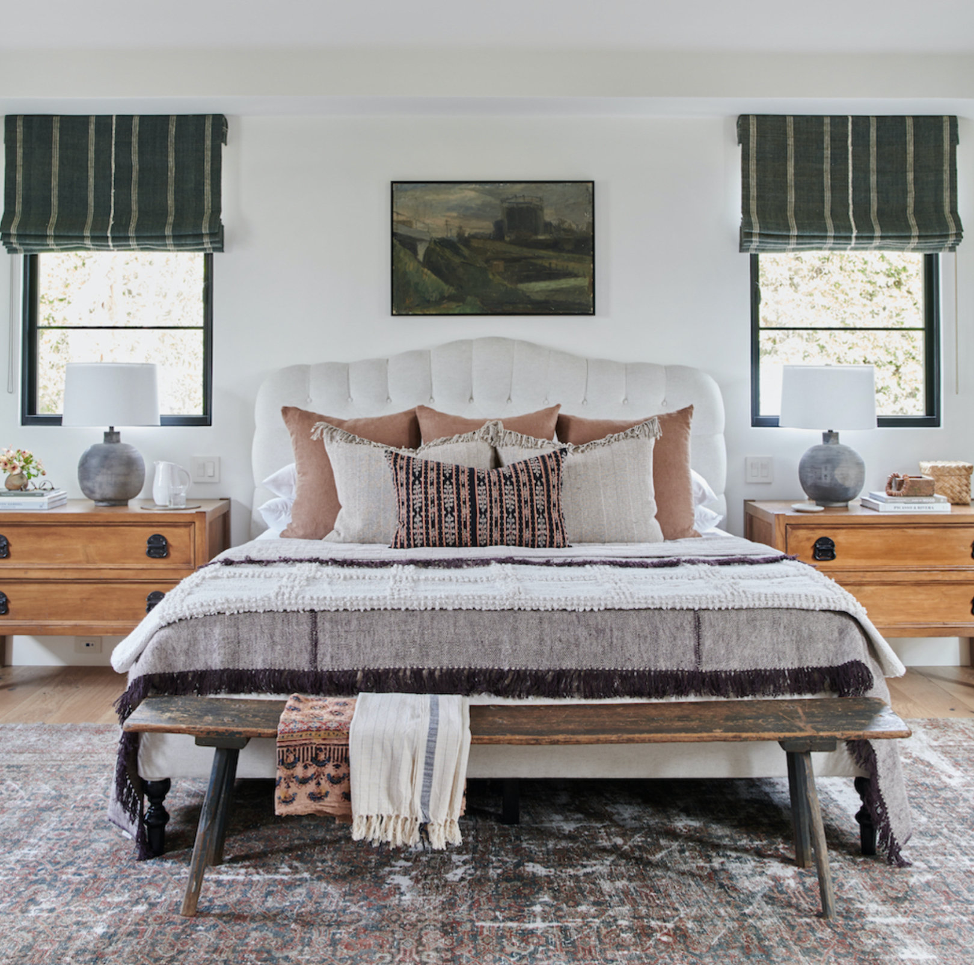
Primary Bathroom Plans-
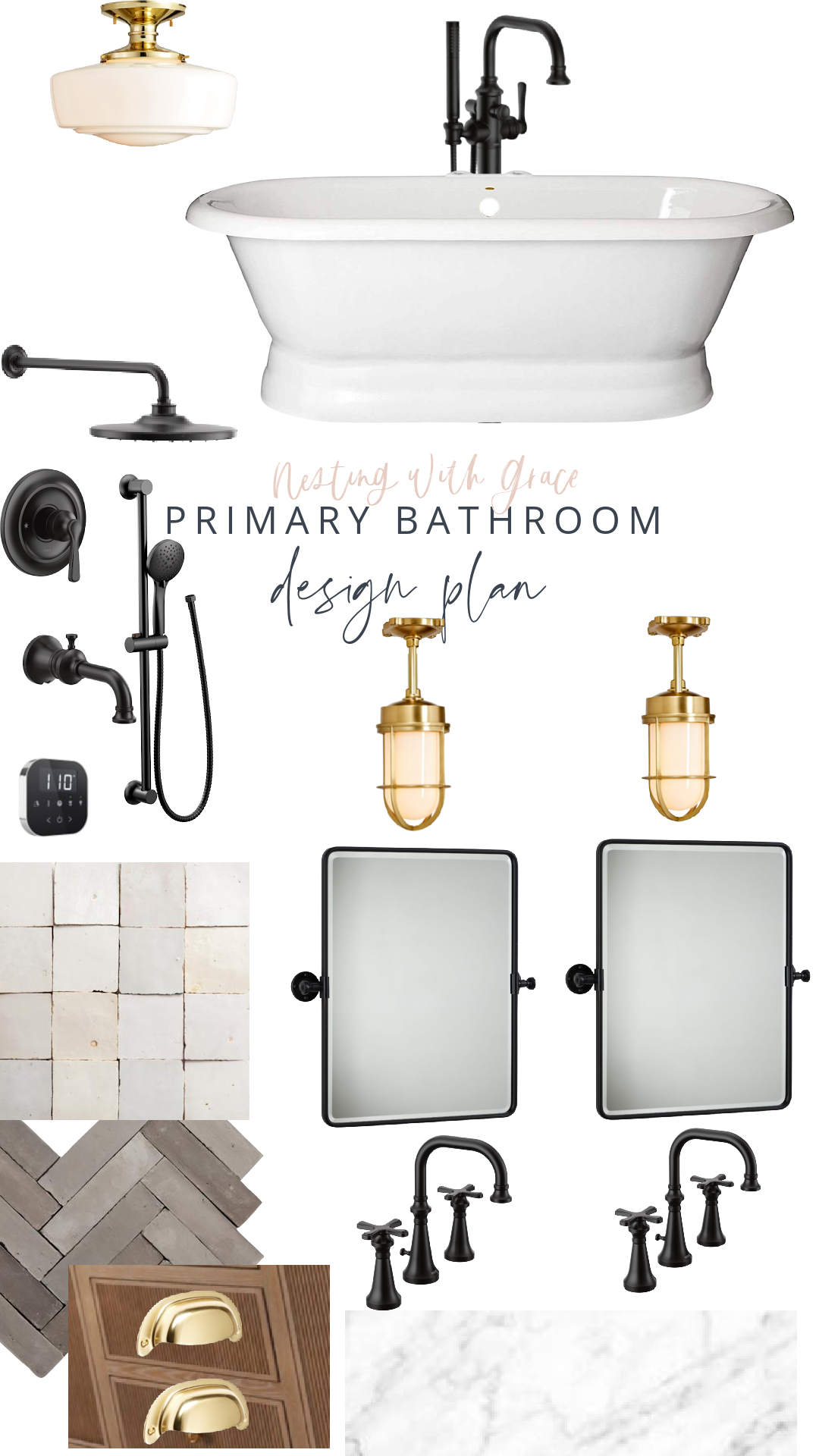
- Light Fixture– this is for over the tub in aged brass
- Double Ended Tub– we are painting the base in black
- Floor Mounted Tub Filler with Built-In Diverter – Includes Hand Shower
- Shower Head and Diverter Valve
- Multi Function Hand-Held Sprayer
- Shower Steamer (control panel)- very excited for a shower that has a steamer!! We will put tile on the ceiling too.
- Semi-flush mount light– we don’t have space on the wall for a light fixture due to a pocket door, so we are doing these!
- Rounded Directional Mirror– I think I will do this in most of the bathrooms!
- Faucets– in matte black
- Bin Pulls– in aged brass
- Wall Tile–
- Floor Tile– we will install in a herringbone pattern
- Toilet– (not shown)
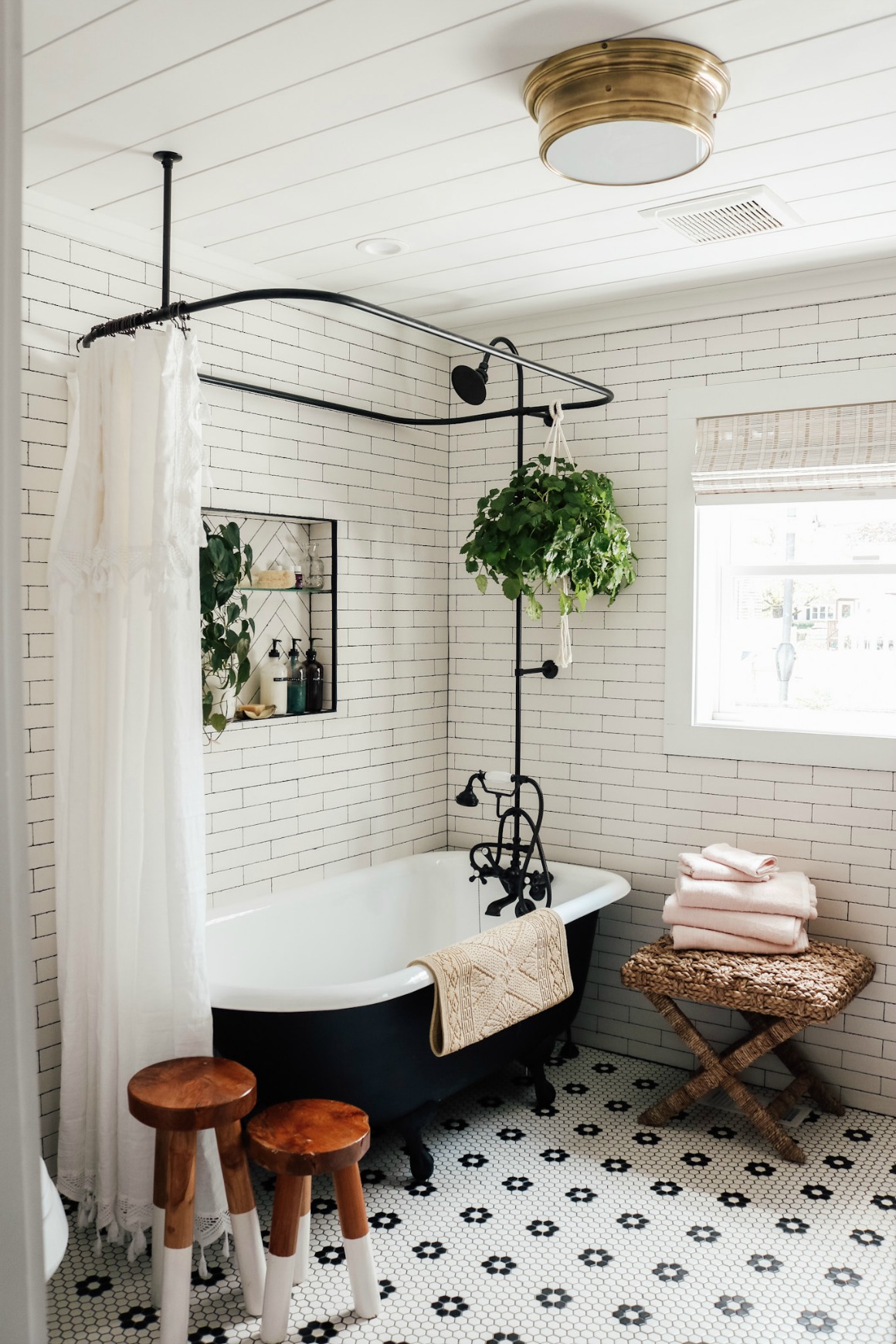
We loved this bathroom (see more here) in our Connecticut home. We are doing another Vintage Tub, but felt the style of this Utah home called for a double ended tub! And we will have the space to do a separate shower.
The are finishing four way this week, then sheet rock the following after inspection. Getting closer and closer!
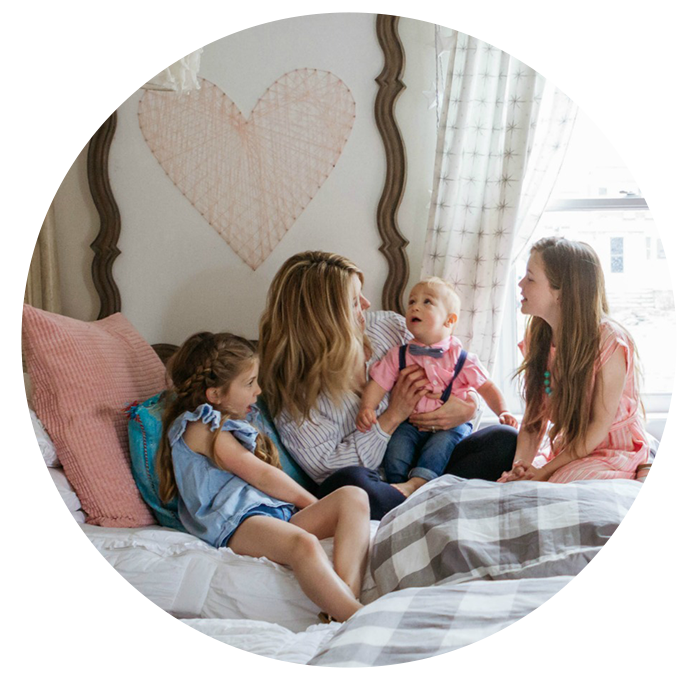
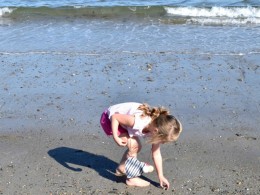
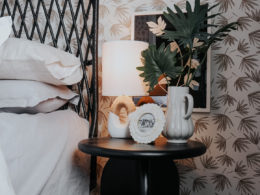
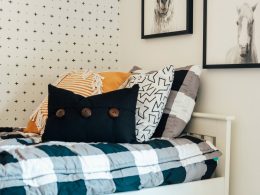
Like all of your choices. But didn’t you just get a new bed when you were in Fairfield?
If I remember correctly, they did get a new bed not long ago, but now they are switching to a king size, hence the reason for a new bed:)
Ah…makes sense.