So basically it’s Christmas in May because that is how excited I am to reveal our most-loved, most-used, and most- anticipated renovated room! You’ve already seen bits and pieces, but I am excited to show you all of the ins and outs and invite you in for the grand tour! I sourced everything out for you at the end of this post. I will also be back with a full, budget breakdown for this remodel! But today, let’s just look at our new pretty kitchen!
Our new kitchen!!!
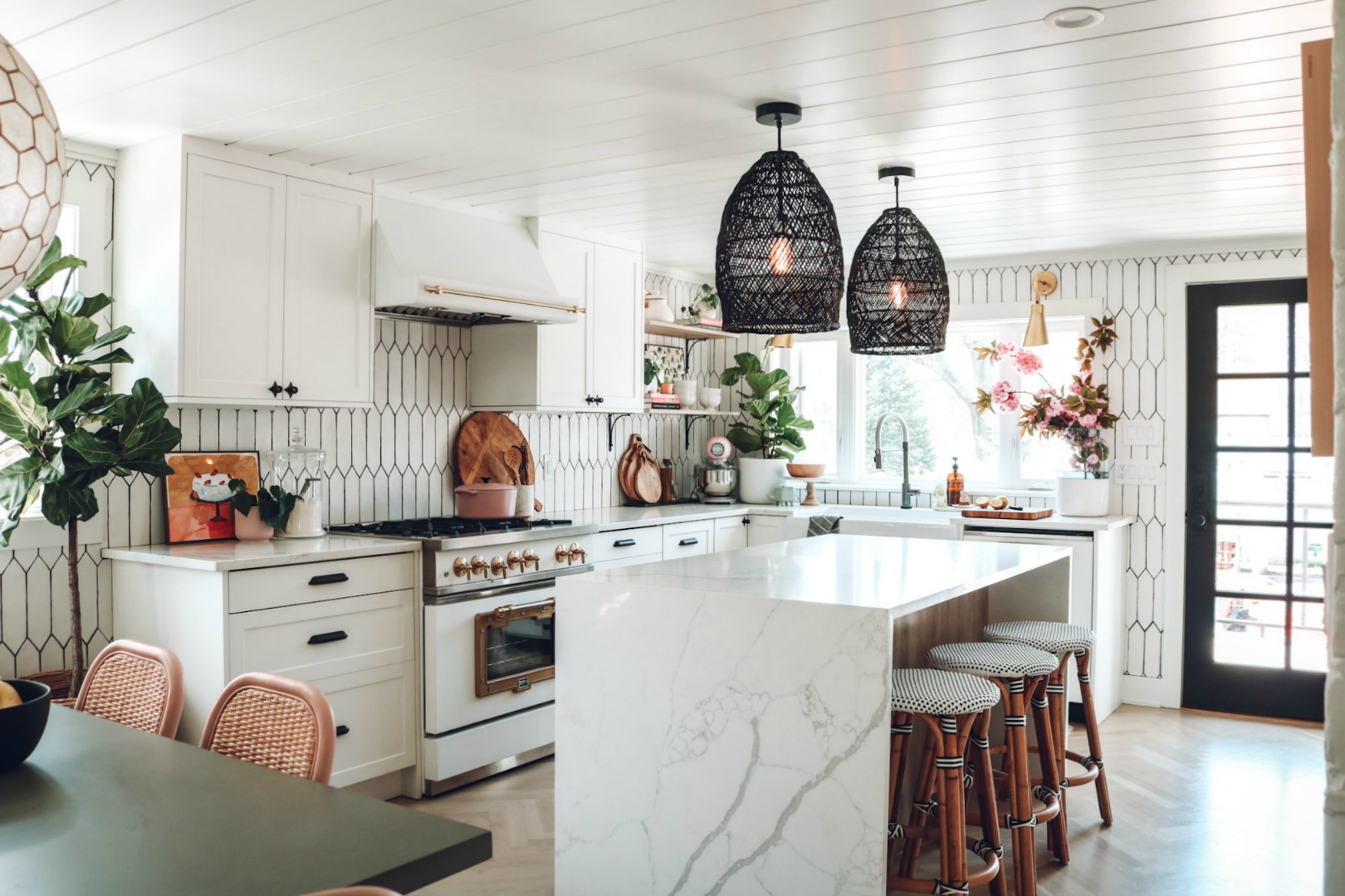

We ended up doing Semihandmade Door with an IKEA Kitchen. It was a fun an affordable project, check THIS post for a full price breakdown and how it was working with IKEA cabinets, my real honest thoughts! Spoiler….I LOVE them!!!!! I was honestly a little anxious about the entire process, but in the end I could not be happier. It was 100% the right choice.
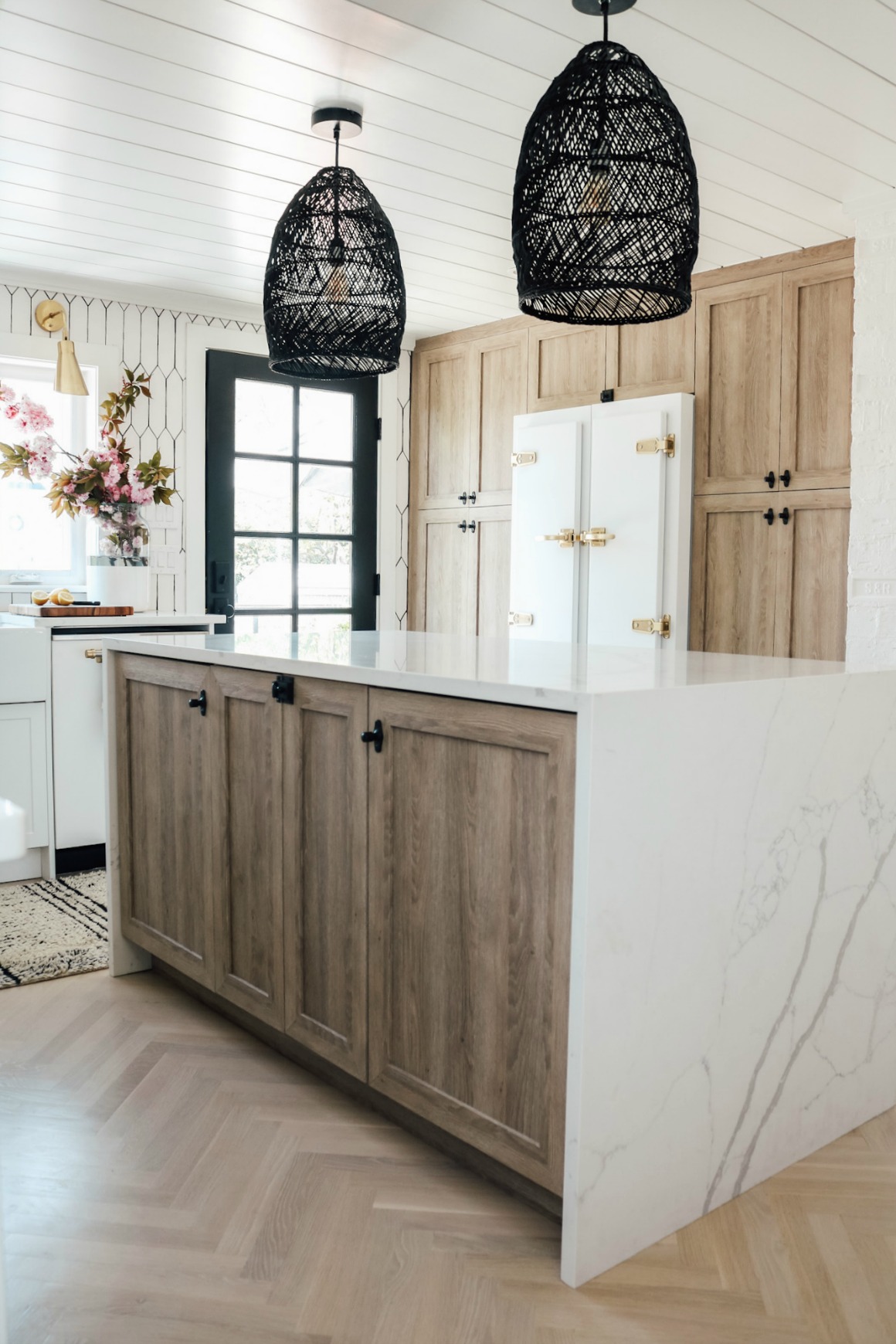
I am always drawn to white cabinets, it as an easy choice to go with Supermatte White Shaker Cabinets. I had white cabinets in the home we built 13 years ago and sill love them today. So I knew it was the right choice, especially in our small kitchen it just was a perfect match. I did want to accent with a wood, so we went with the Cove finish on the island and around the fridge to break up all the white.
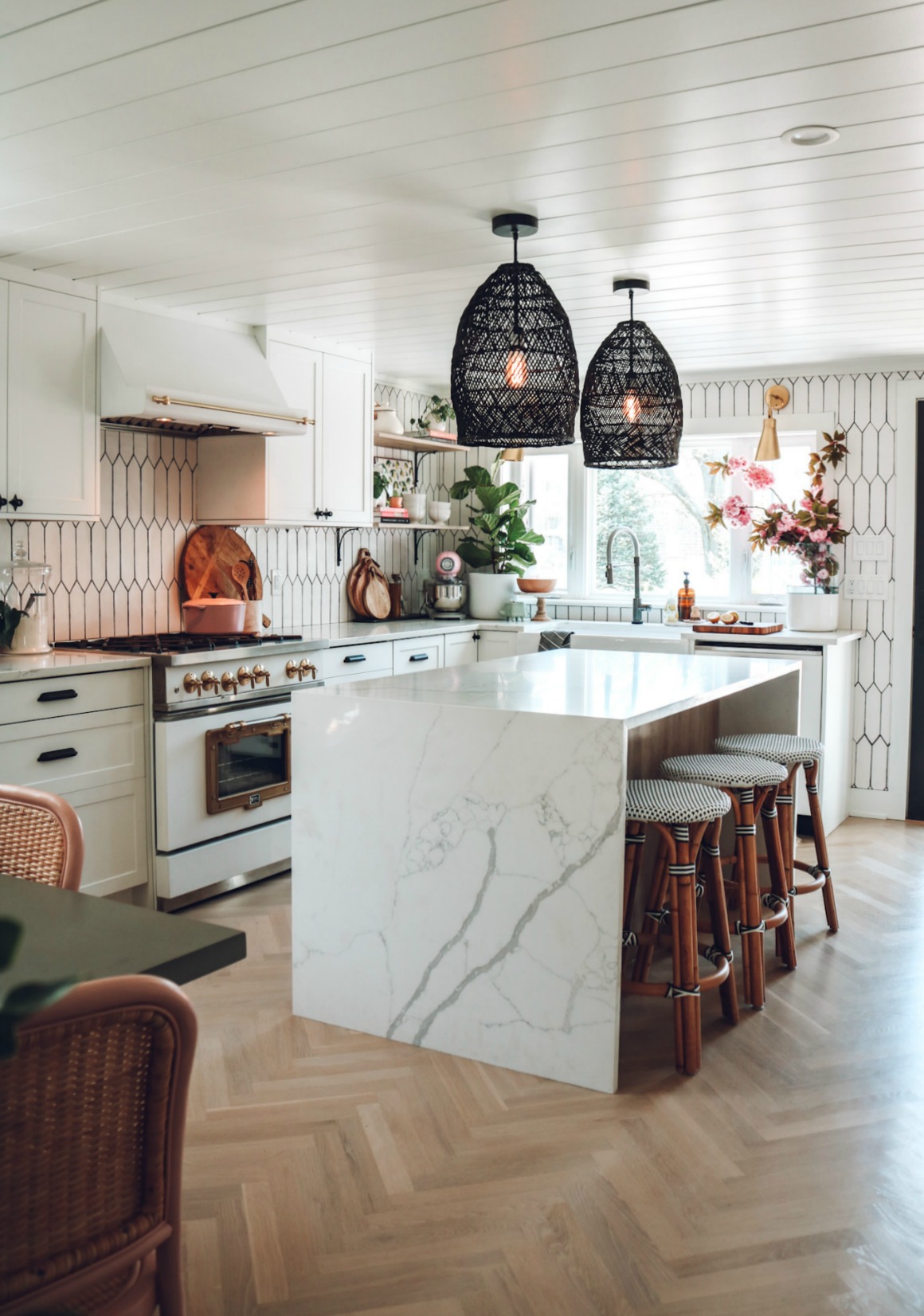
Our countertops are Calcatta White Quartz and instead of breaking up the island and perimeter, I kept it consistent through out the kitchen. That is a great tip if you are mixing up cabinet finishes like I did with the white and the wood. A bold move I took at the last minute was a waterfall edge on our island. It definitely gives our kitchen a grand look.
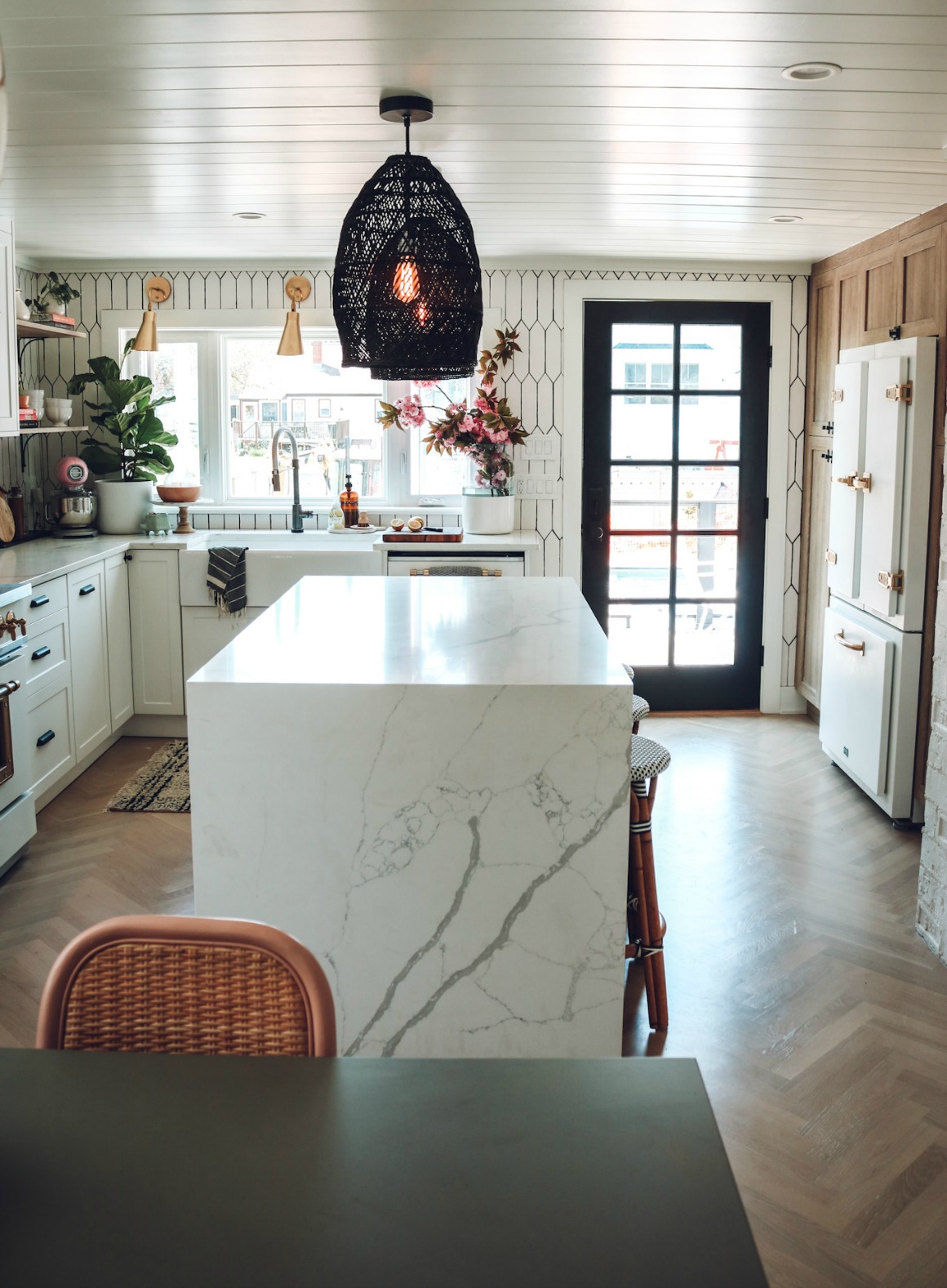
I knew I wanted to keep the room bright and airy, and the best way of doing that while still keeping a cozy feel is by adding texture. Initially I thought I’d have a patterned tile someplace, but when I found this tile, my heart skipped a beat, so up it went! The warm tones of our semi handmade cabinets and the woven pendants add some depth and character. It was super affordable and it looks like a custom cement tile in person. I personally like a dark charcoal grout so you really have some depth and contrast, plus it pulled in all the black accents!
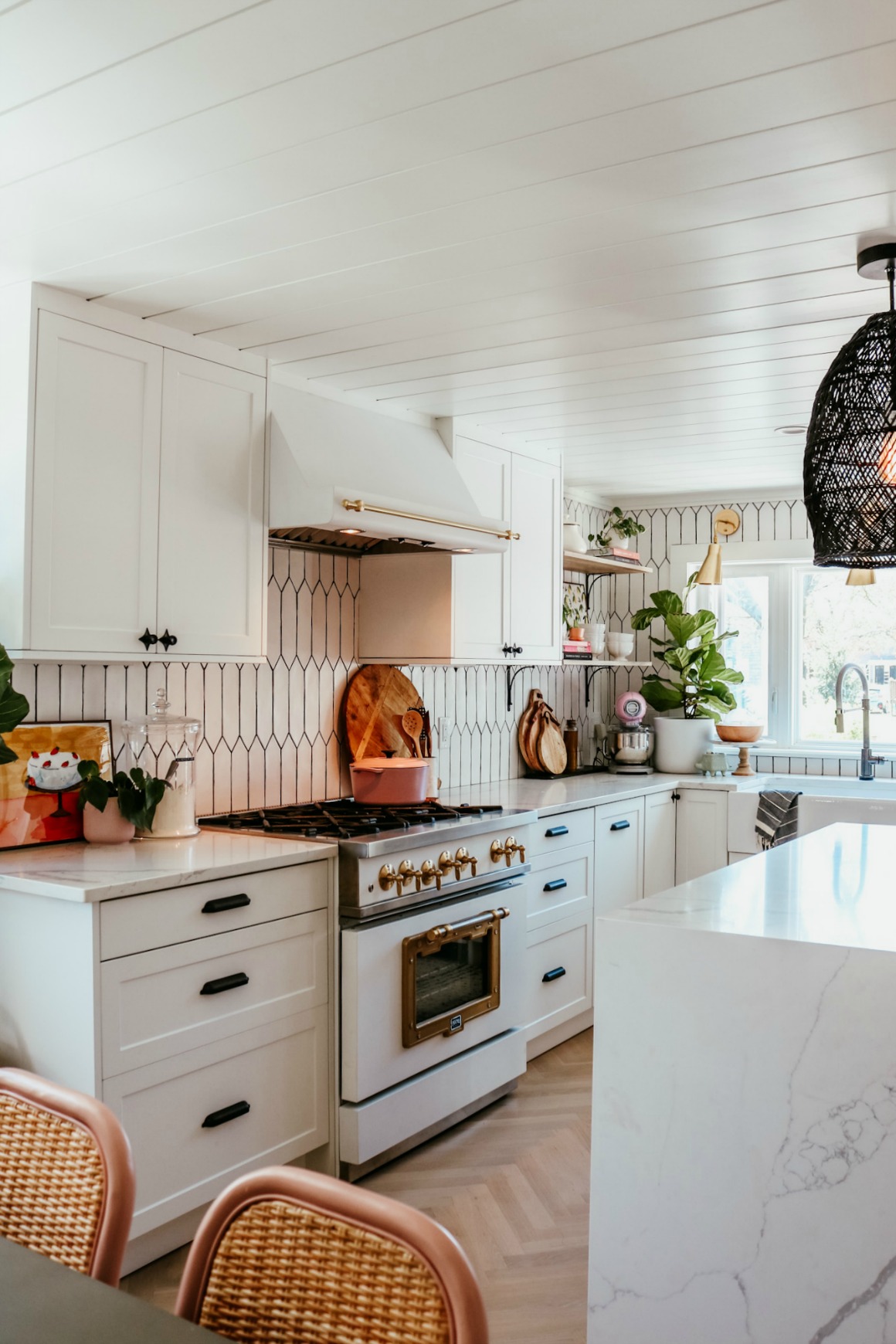
I considered pink appliances, or at least a pink fridge, but this may not be where we live forever, and I decided that the traditional white had broader appeal. I don’t always make design decisions based on resale. I want to enjoy my space for us, but these appliances were a big investment and are something that I think would add value later on. I was excited to find these smaller appliances in pink, though– feels like the perfect compromise!
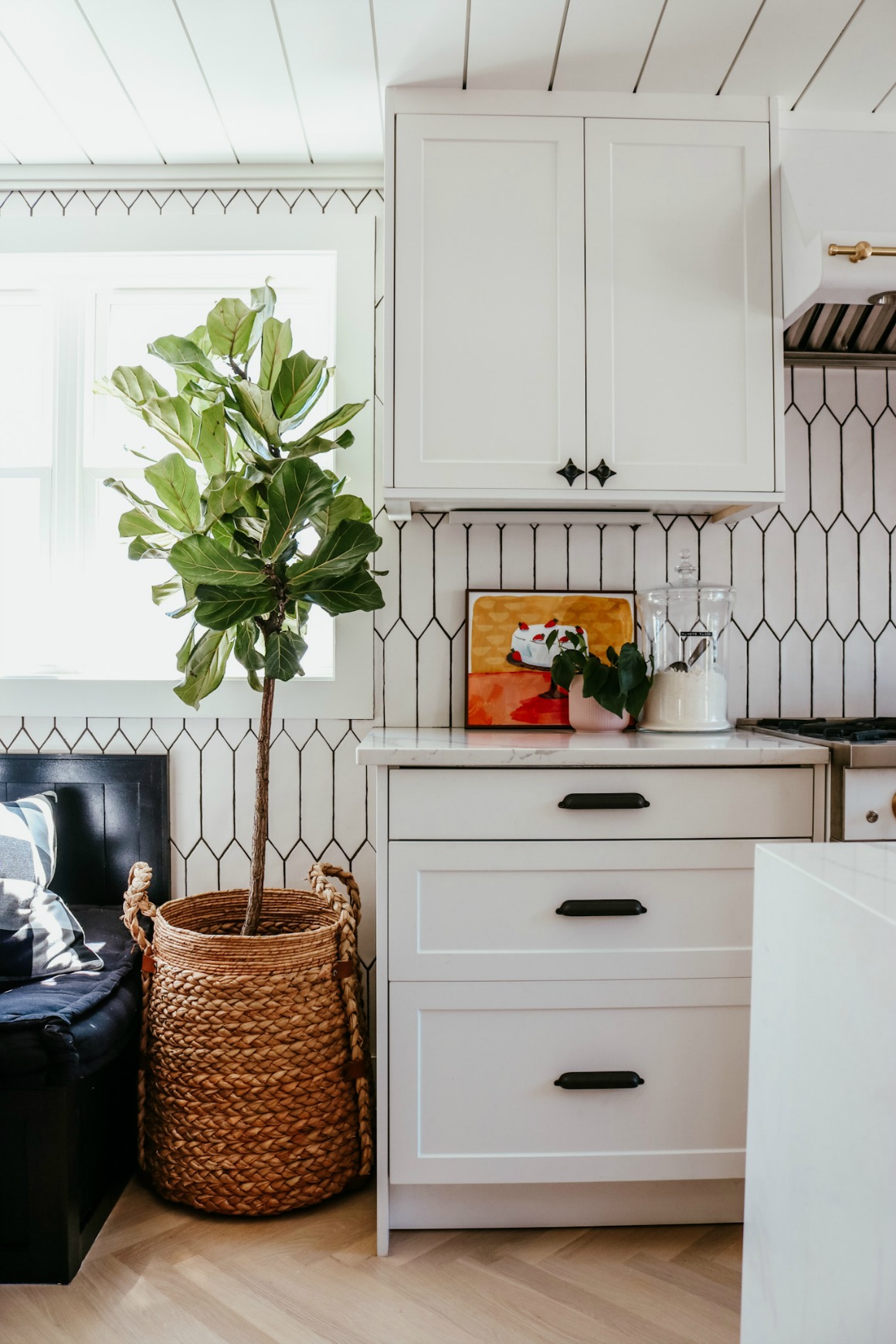
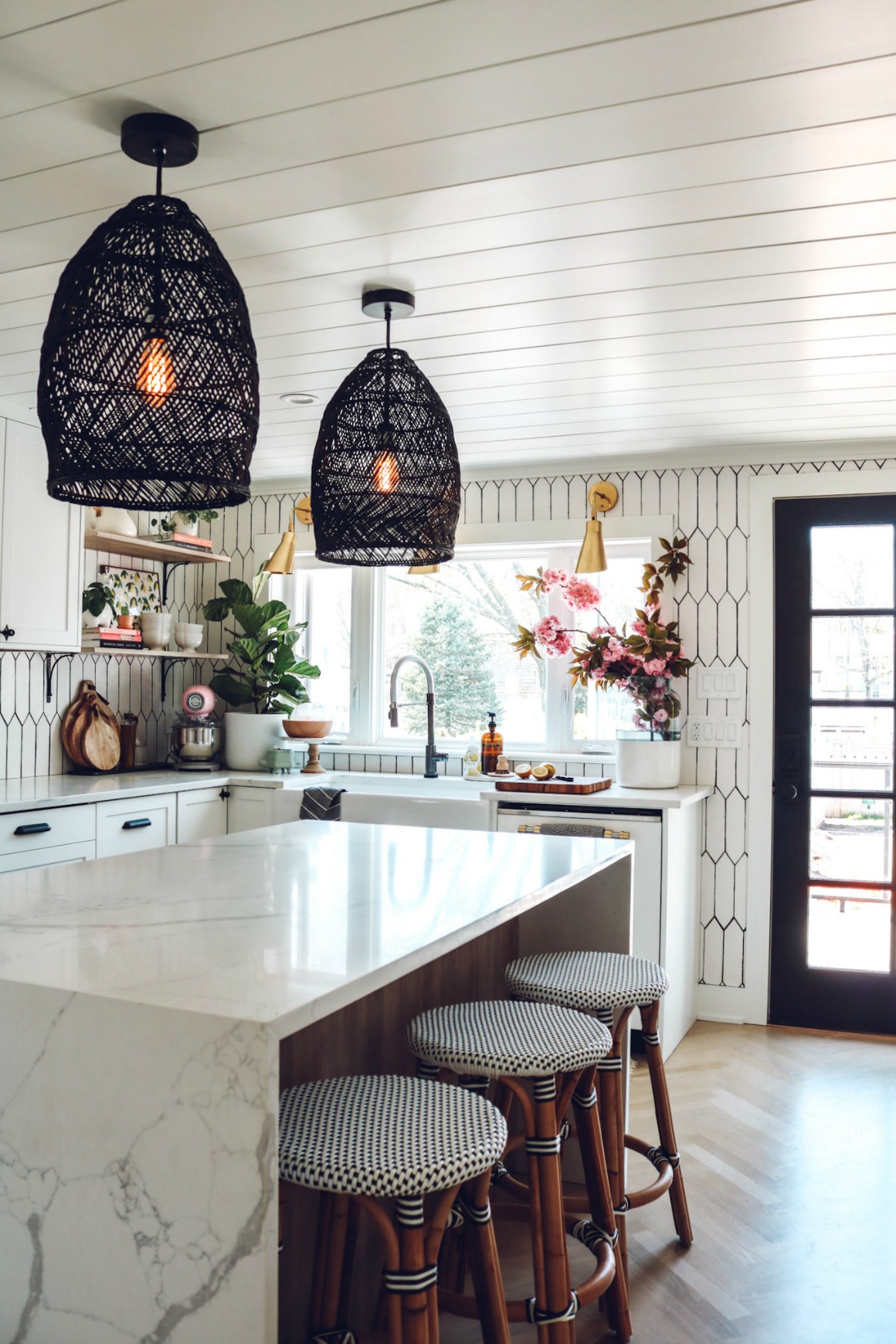
We loved our tiny kitchen, and I always will. The patterned cement floor tiles and the cozy counters where we baked and cooked and entertained were all things that brought me joy, but in the back of my head, I always envisioned a slightly different space. I love the function of an island, for example and I really wanted to have our sink under a giant window that faced that backyard.
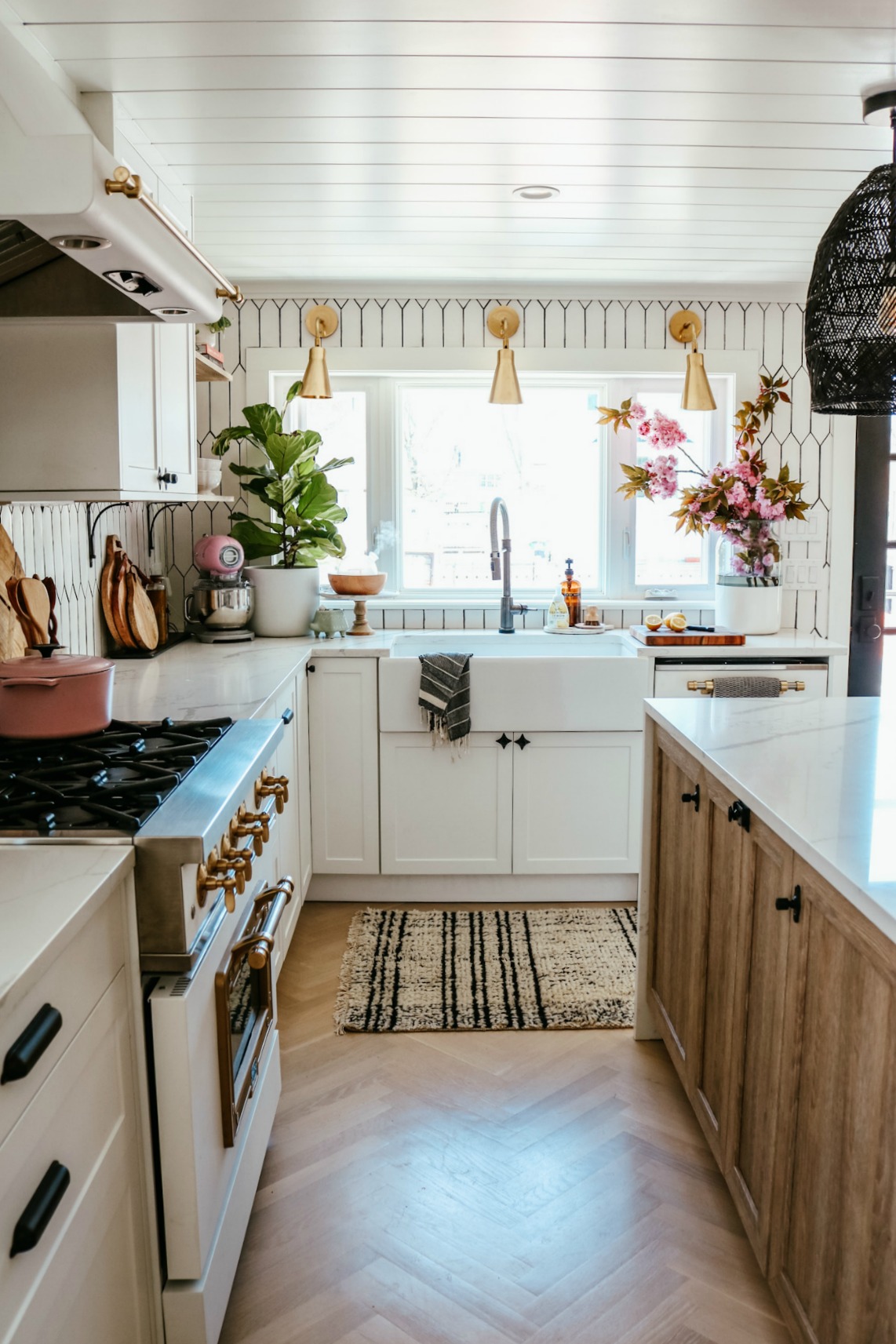
When we remodeled, out went our signature cement tile that I loved so much, but in came an opportunity to redo the floors throughout our main floor. We choose a similar sized red oak hardwood and refinished our existing, original to the home red oak to match the new floors. One way we helped the transition to the new floors feel timeless and original is by altering the pattern to a herringbone in here. Here we are again with that texture!
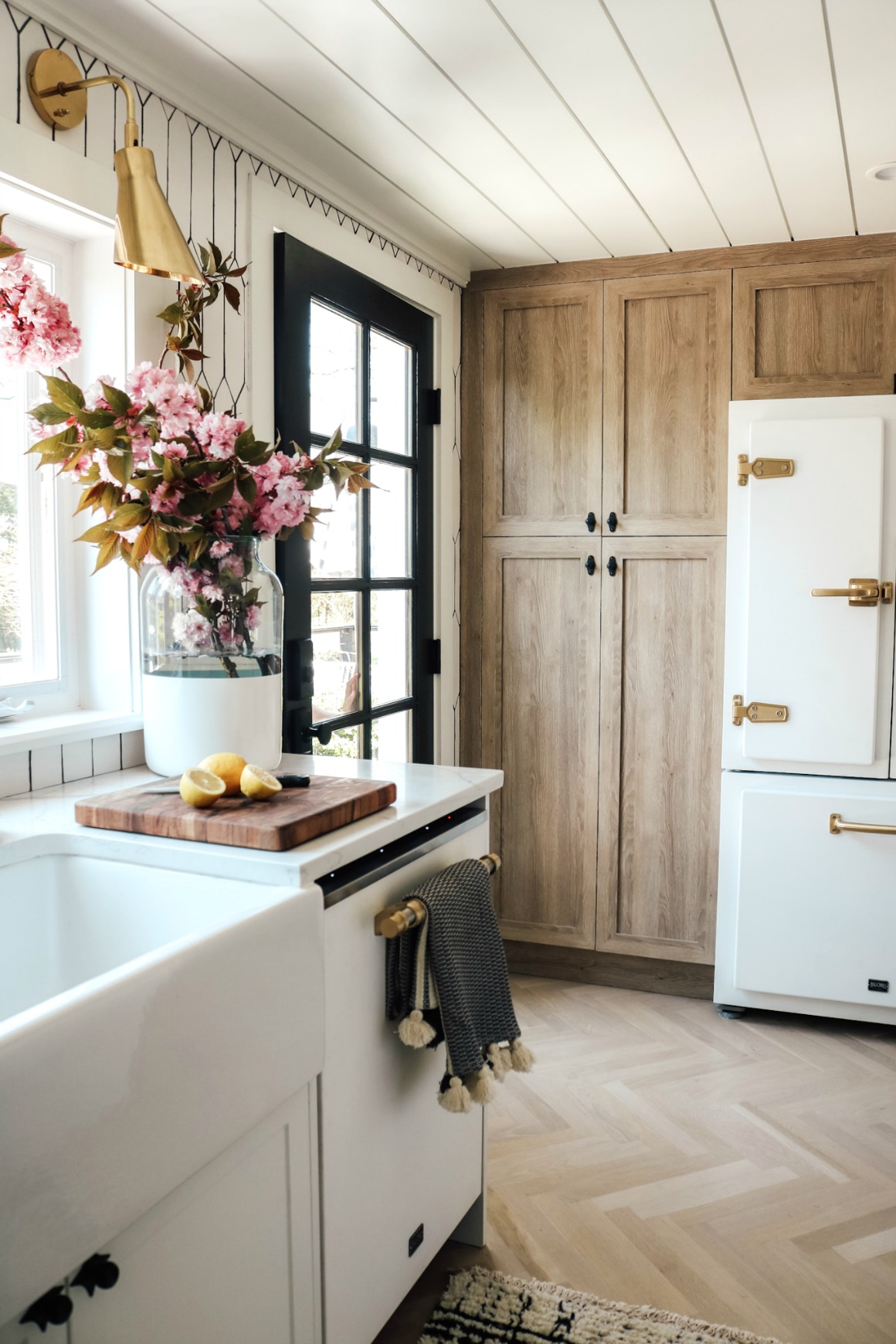
The back door we painted in Tricorn Black, love how it is all glass and let’s in so much light!
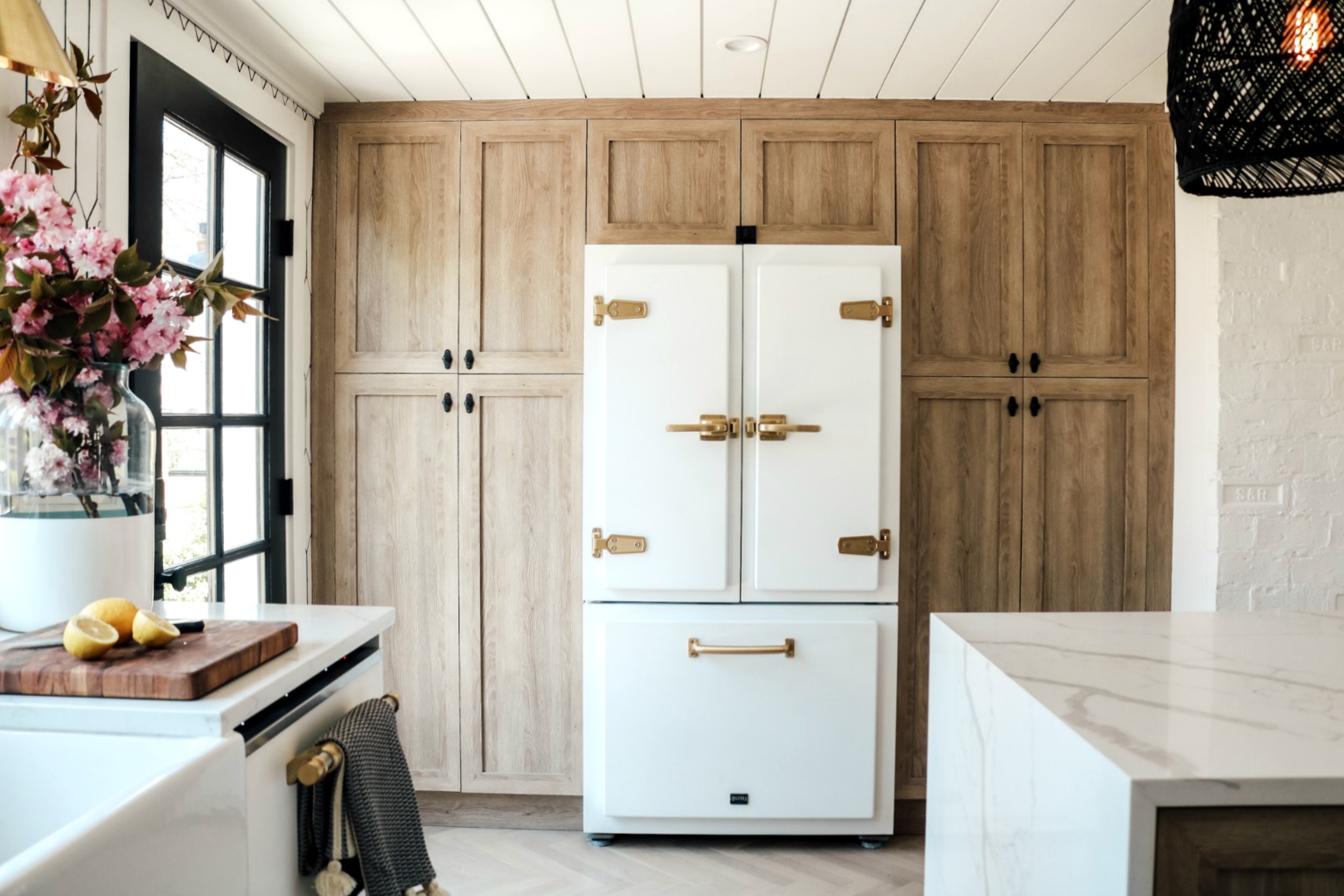
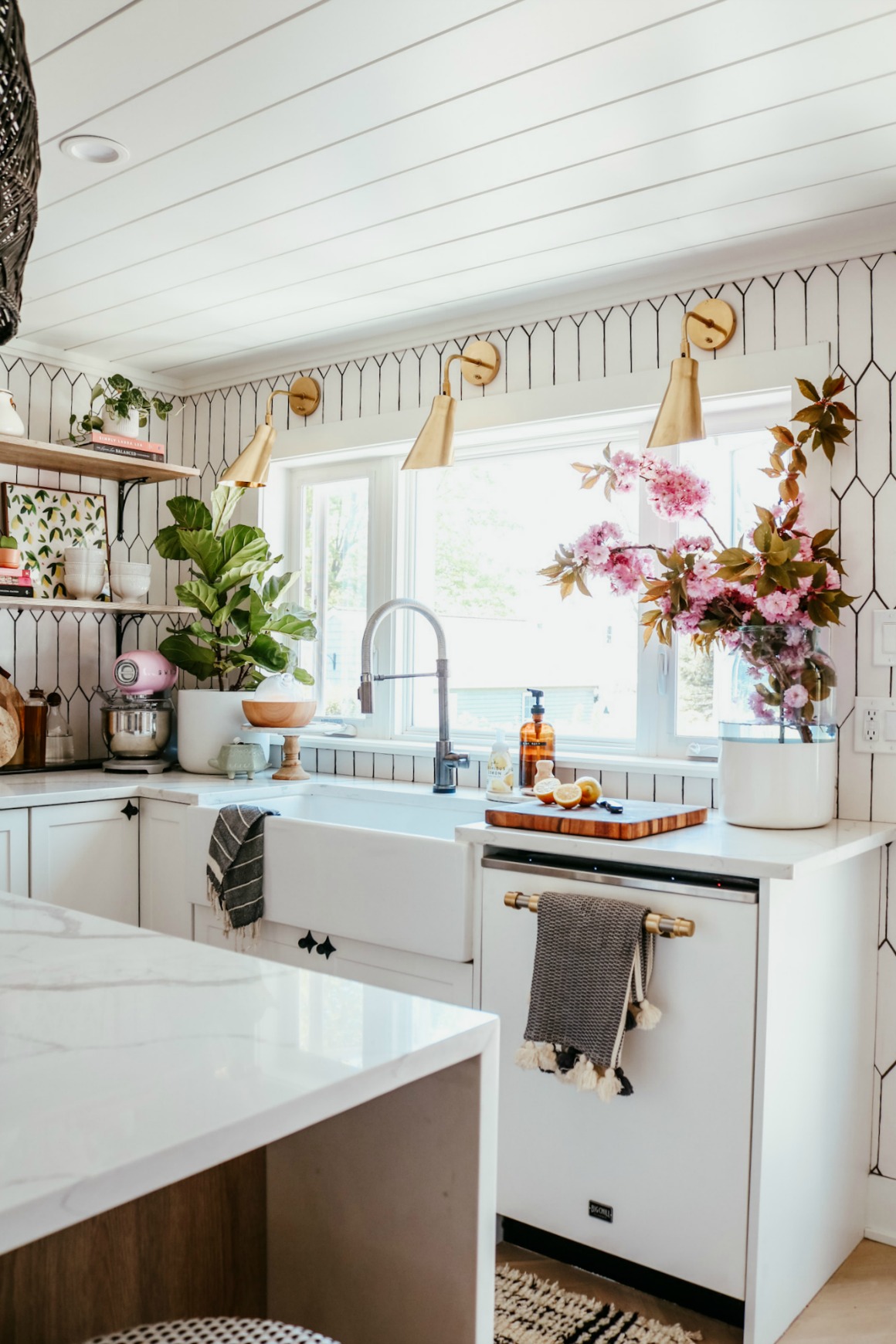
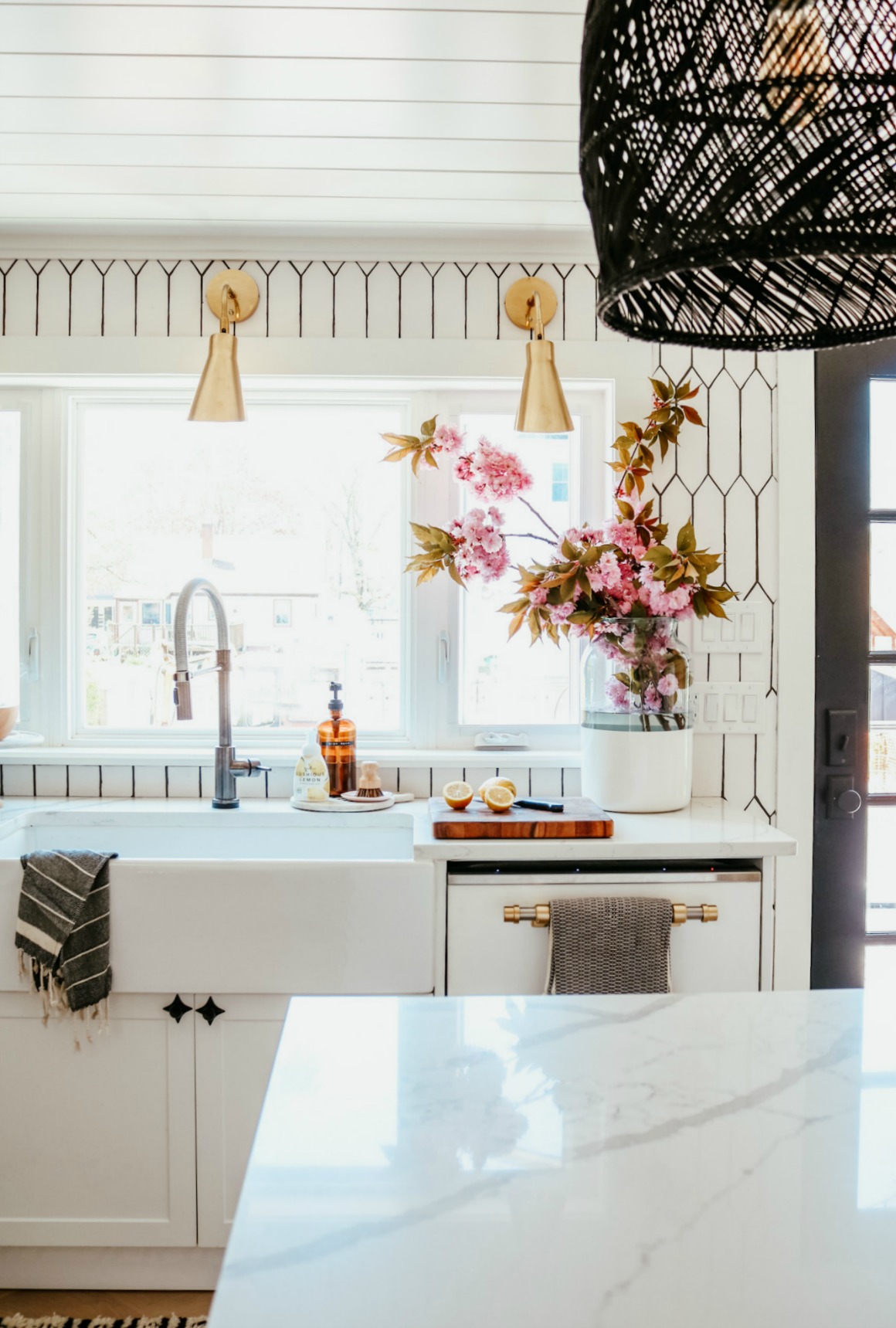
I opted to not put any decor on our island, it just felt too busy with all that I have going on the counters. Plus we are constantly working and using the island, so it felt cluttered with anything additional on it.
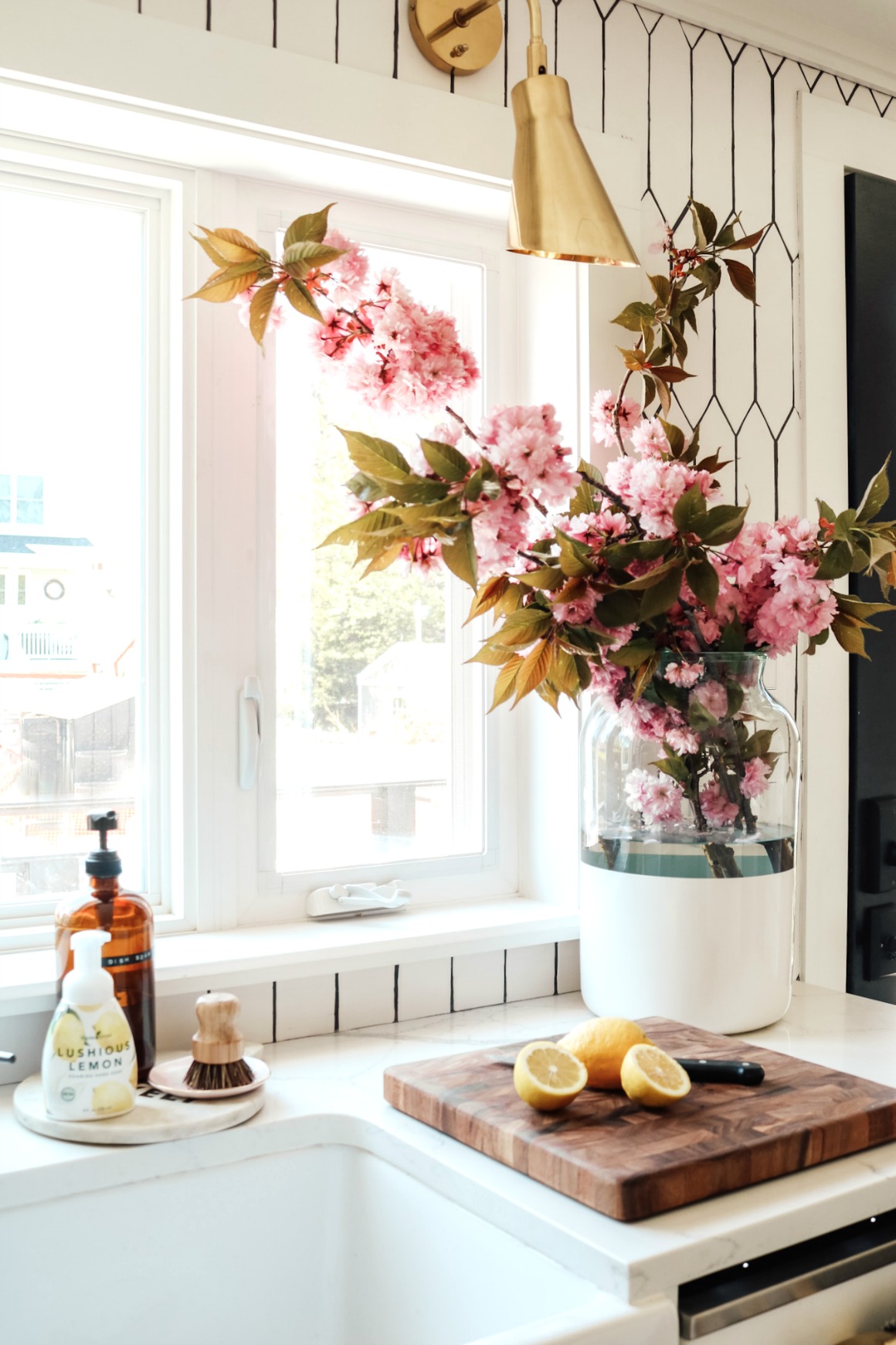
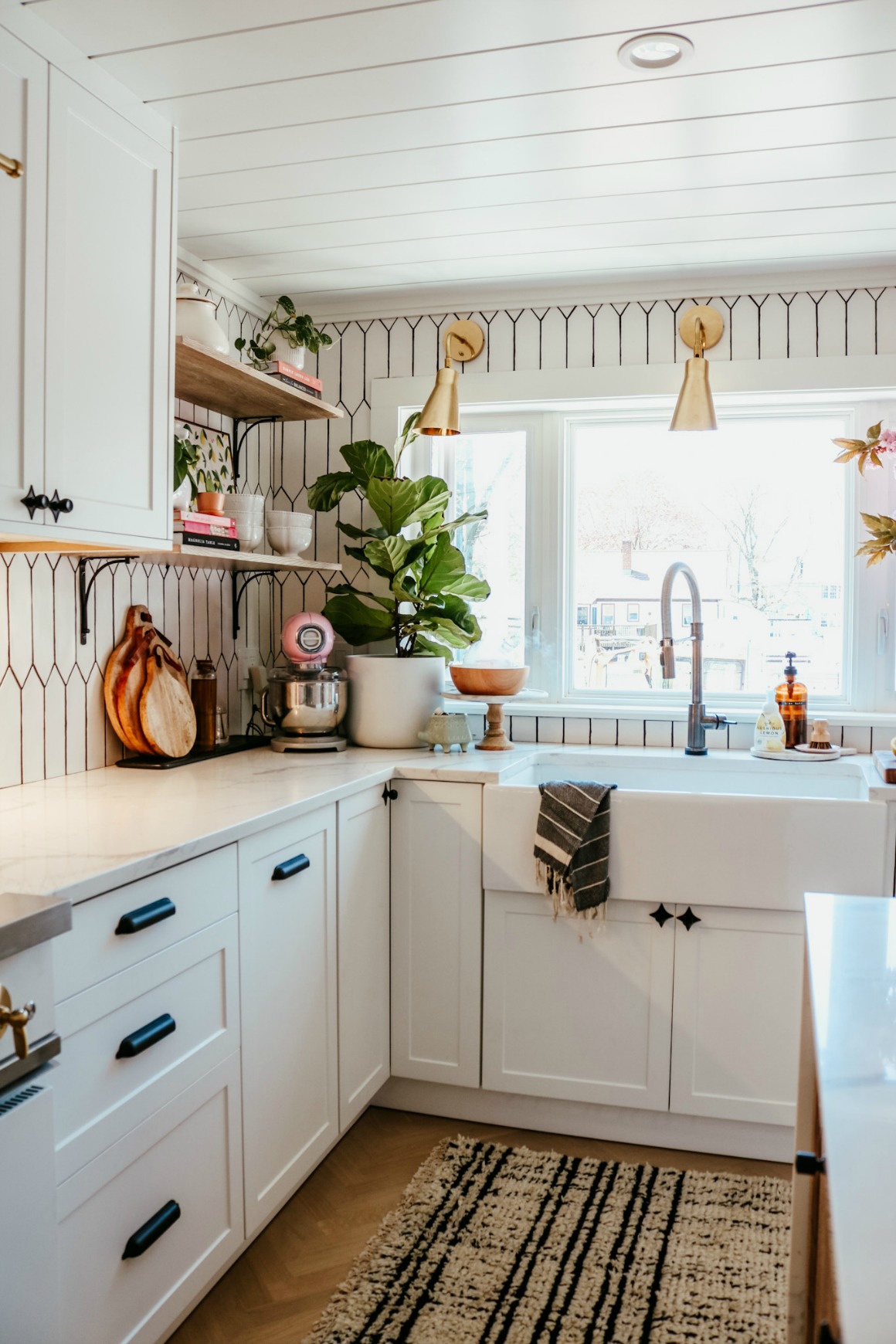
Over in the corner we have a lazy susan and the trash pulls out right next to it. That area was our only hiccup with the cabinets. We had made a change to the window and it didn’t get changed in our design plans, so the measurements were slightly off when we did the IKEA plans. We made it work. And you can typically make anything work. But biggest tip- measure TWICE or THREE times and double check plans if you are going off of those.
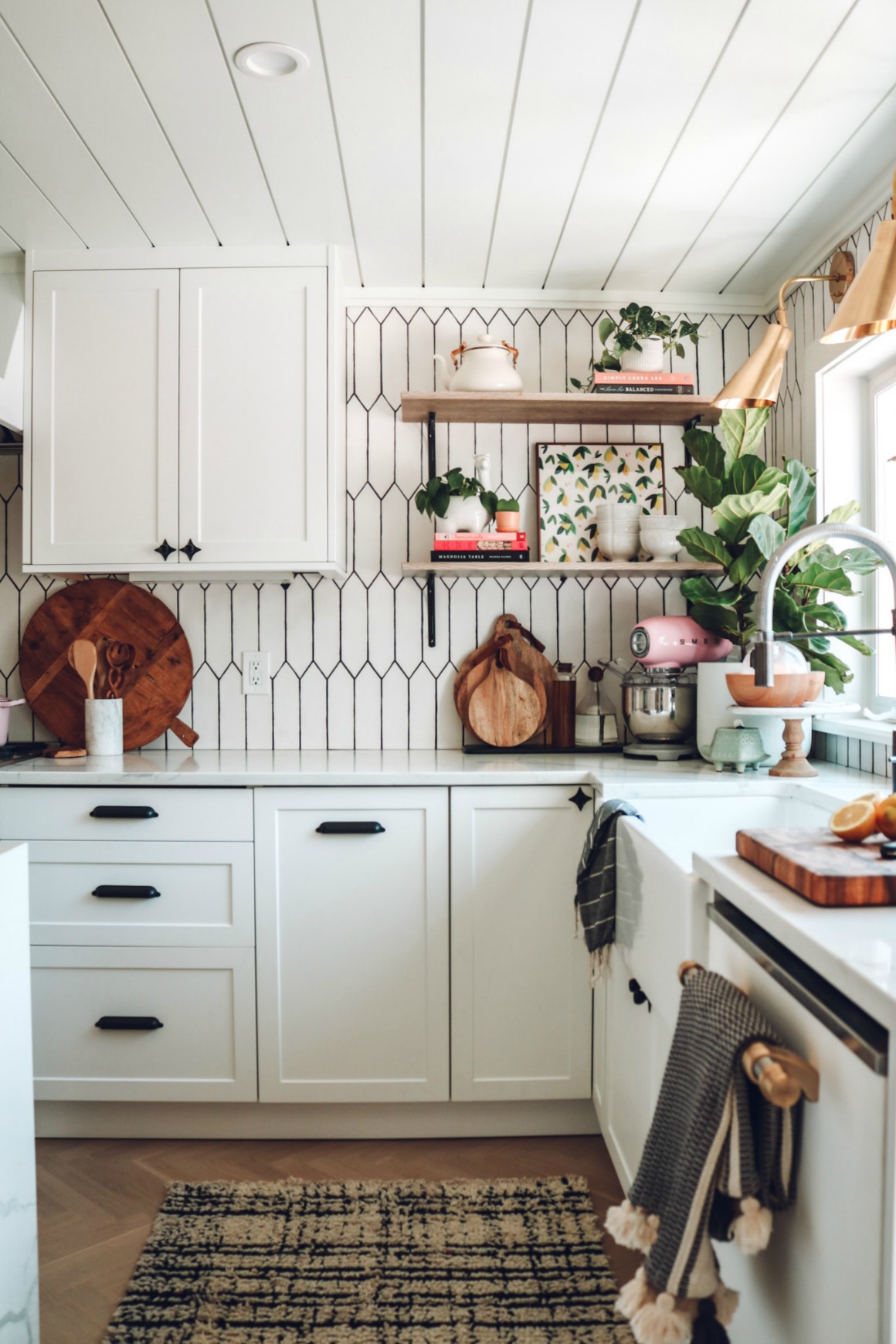
I just did a post all about our floating kitchen shelves HERE! They are a fun addition to our kitchen. I did the same Cove finish from Semihandmade!
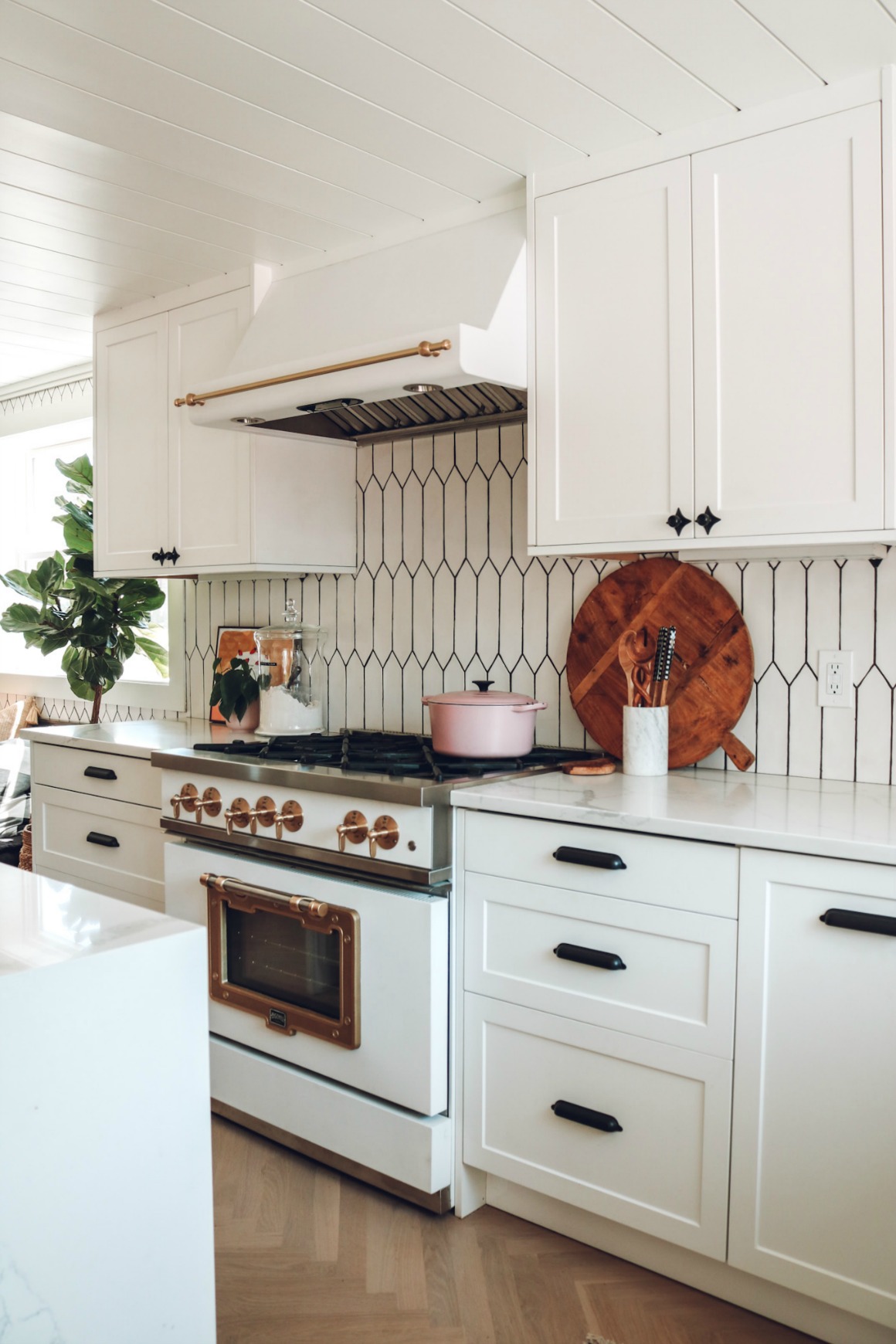
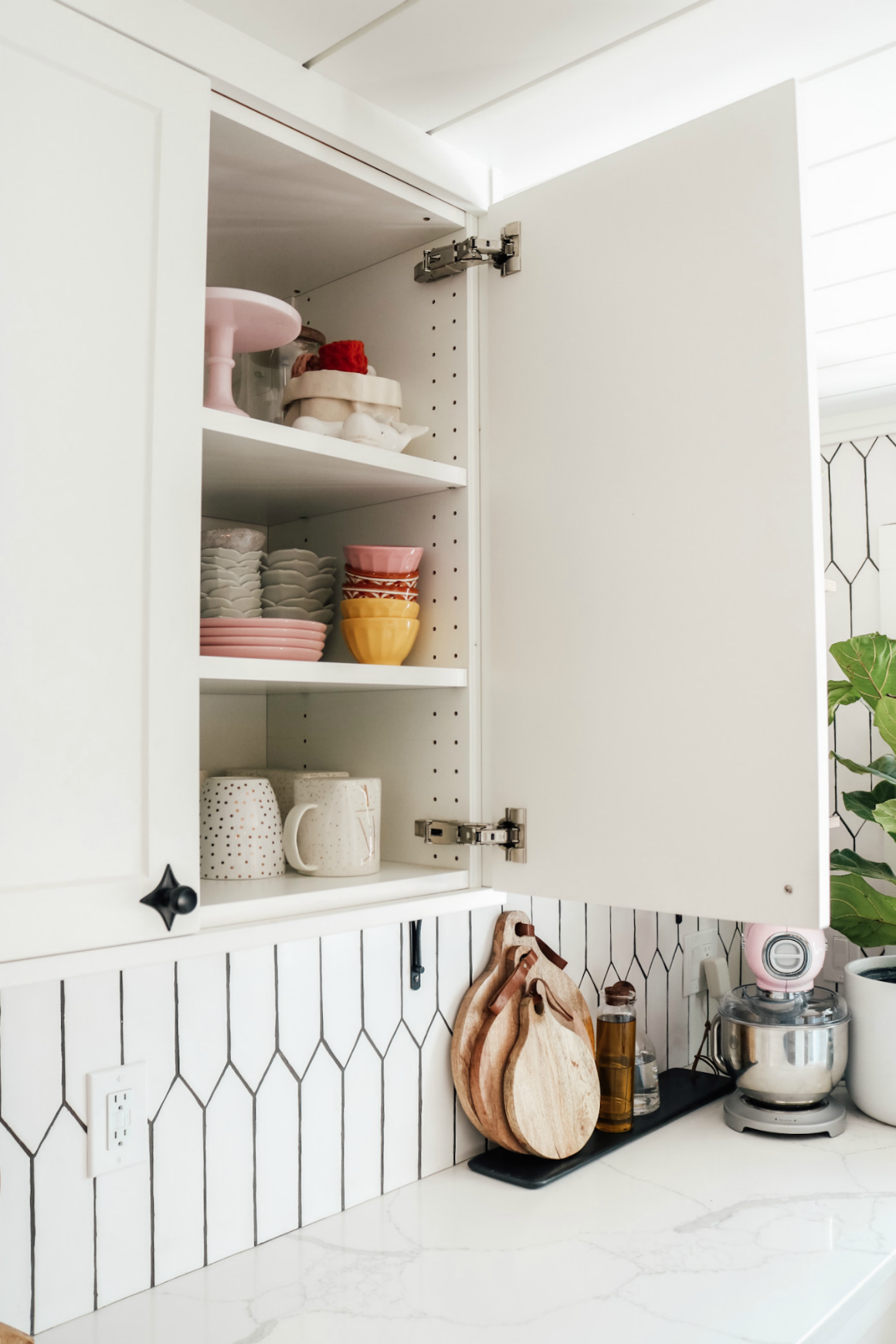
I want to show you inside all the kitchen cupboards and drawers! So stay tuned for all the details inside soon! Here is a glimpse inside to see how nice the Semihandmade work so well with the IKEA cabinets. Seamless really.
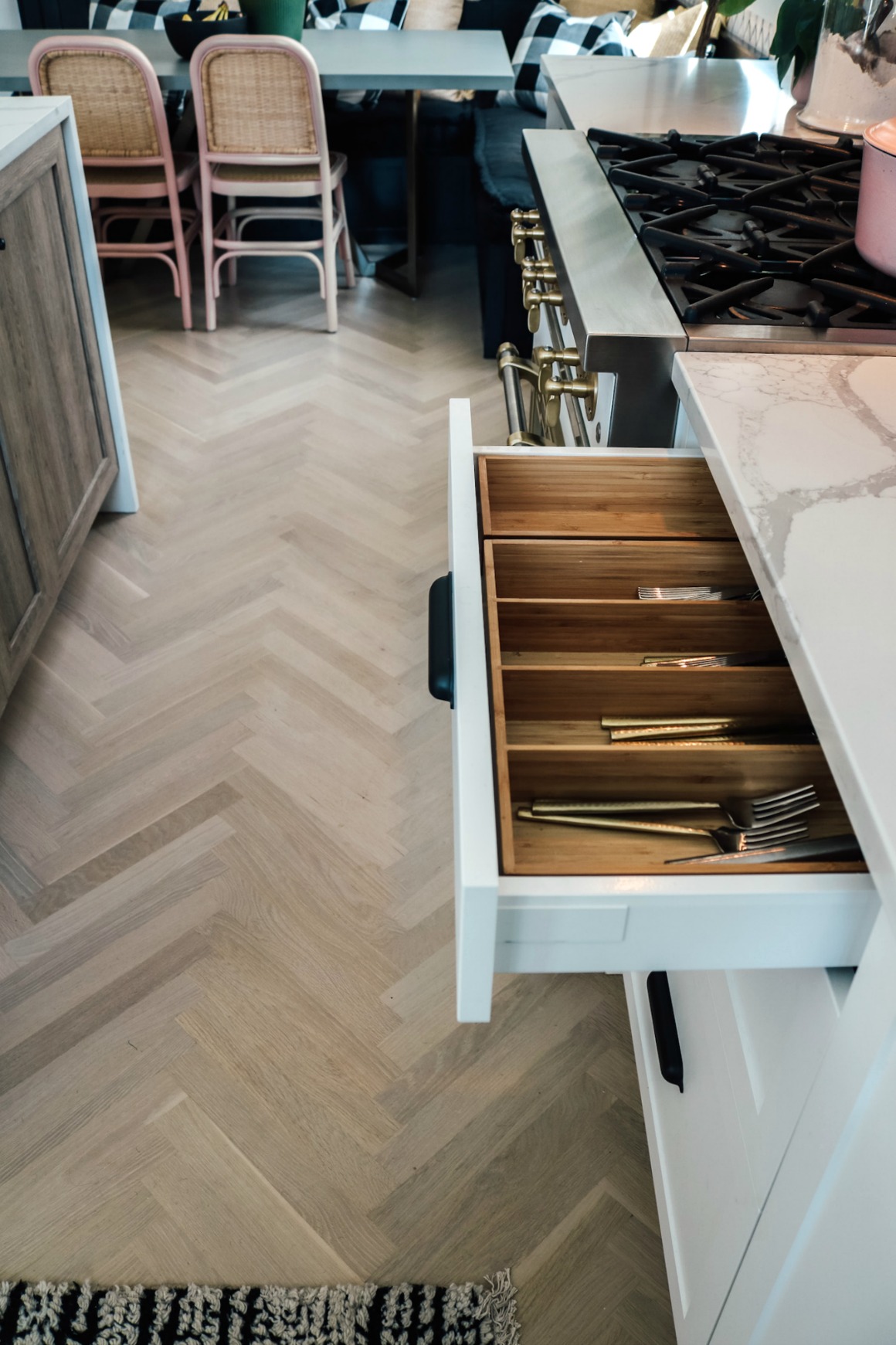
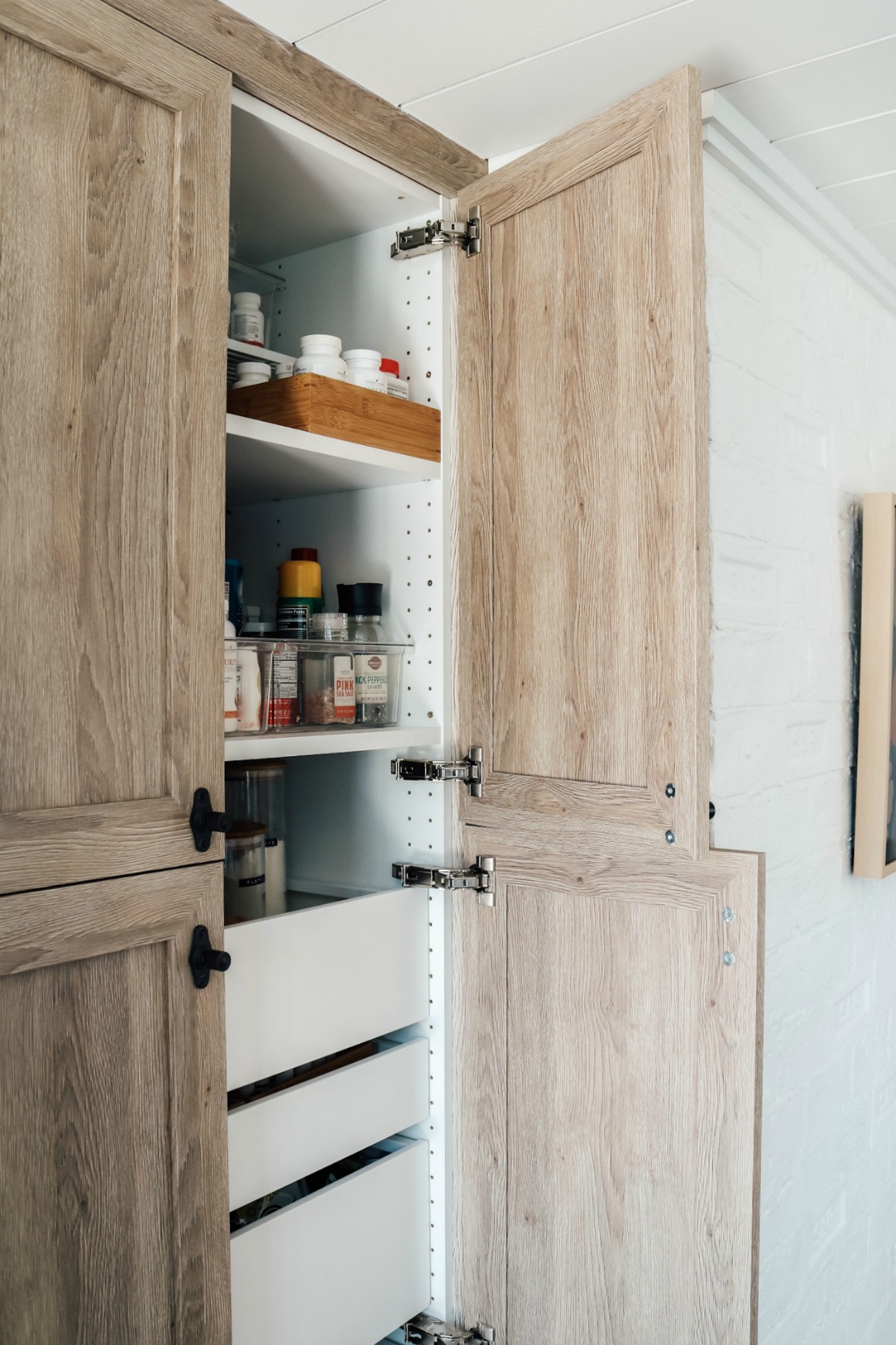
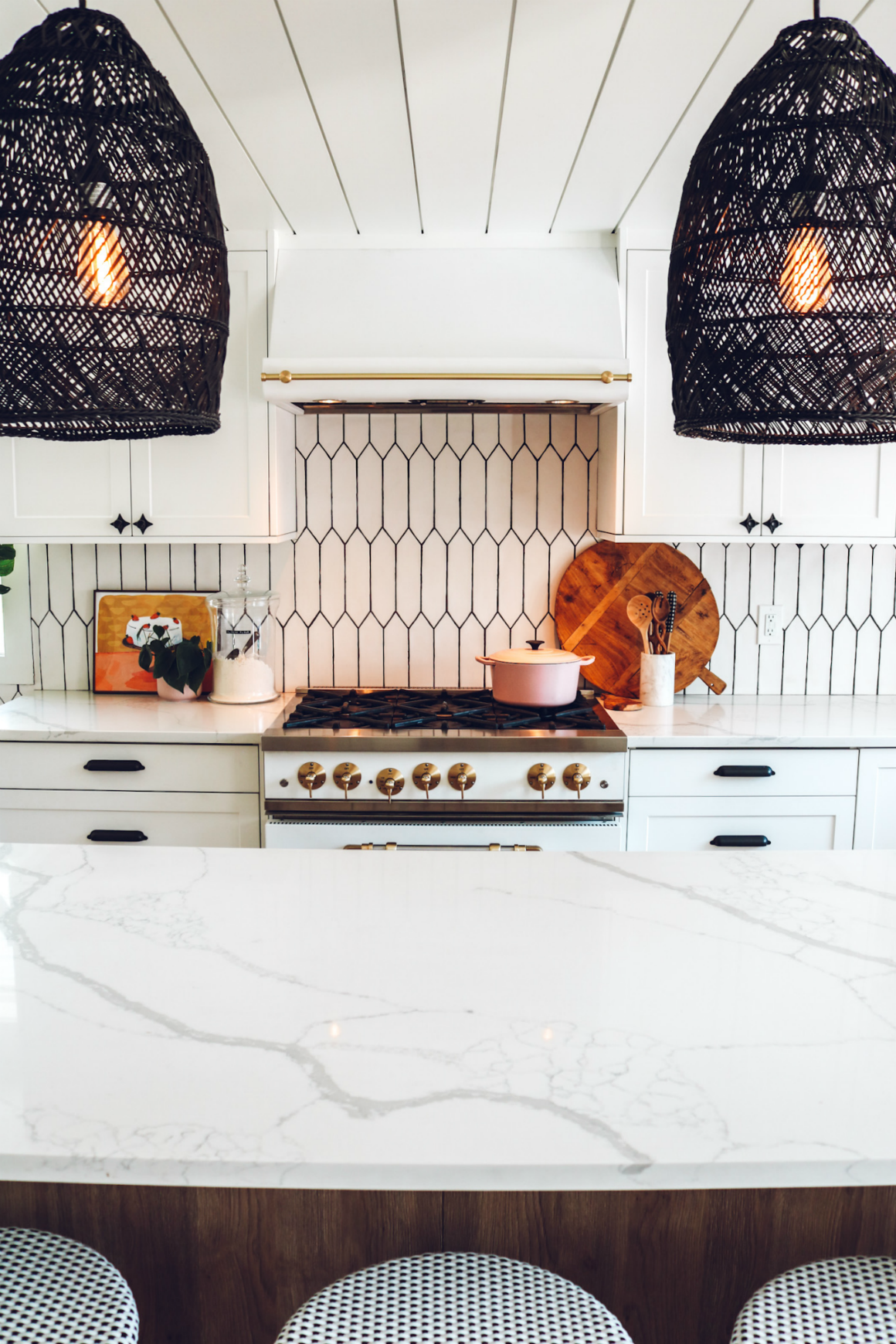
We did two under-mount cabinet lights that are hidden so well, they are on a switch too (find the lights HERE).
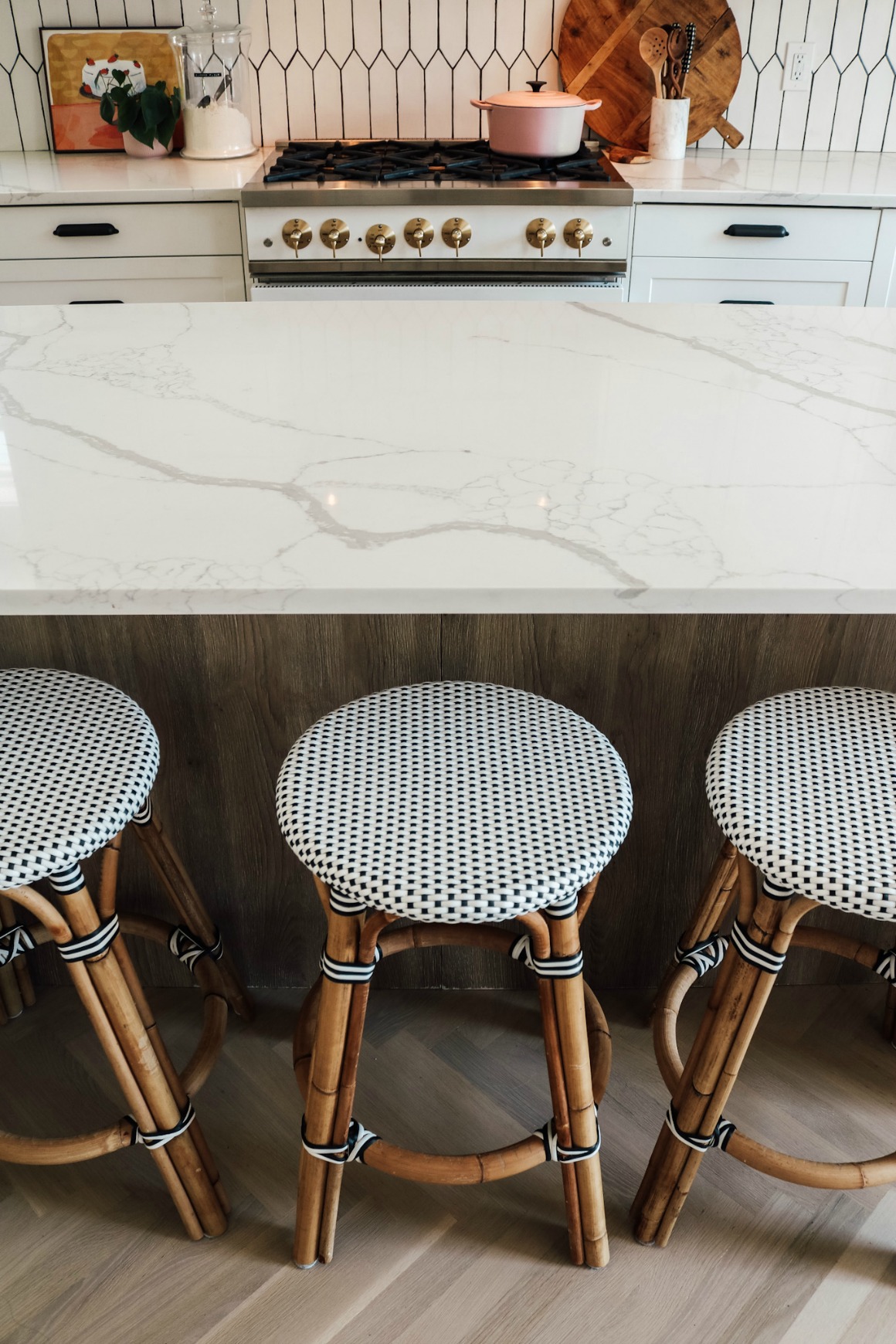
We can actually fit 4 barstools here. I do have 1 extra to pull out incase we have a lot of people over. Love having this extra spot to gather! We have already gotten a lot of millage out of this island!!
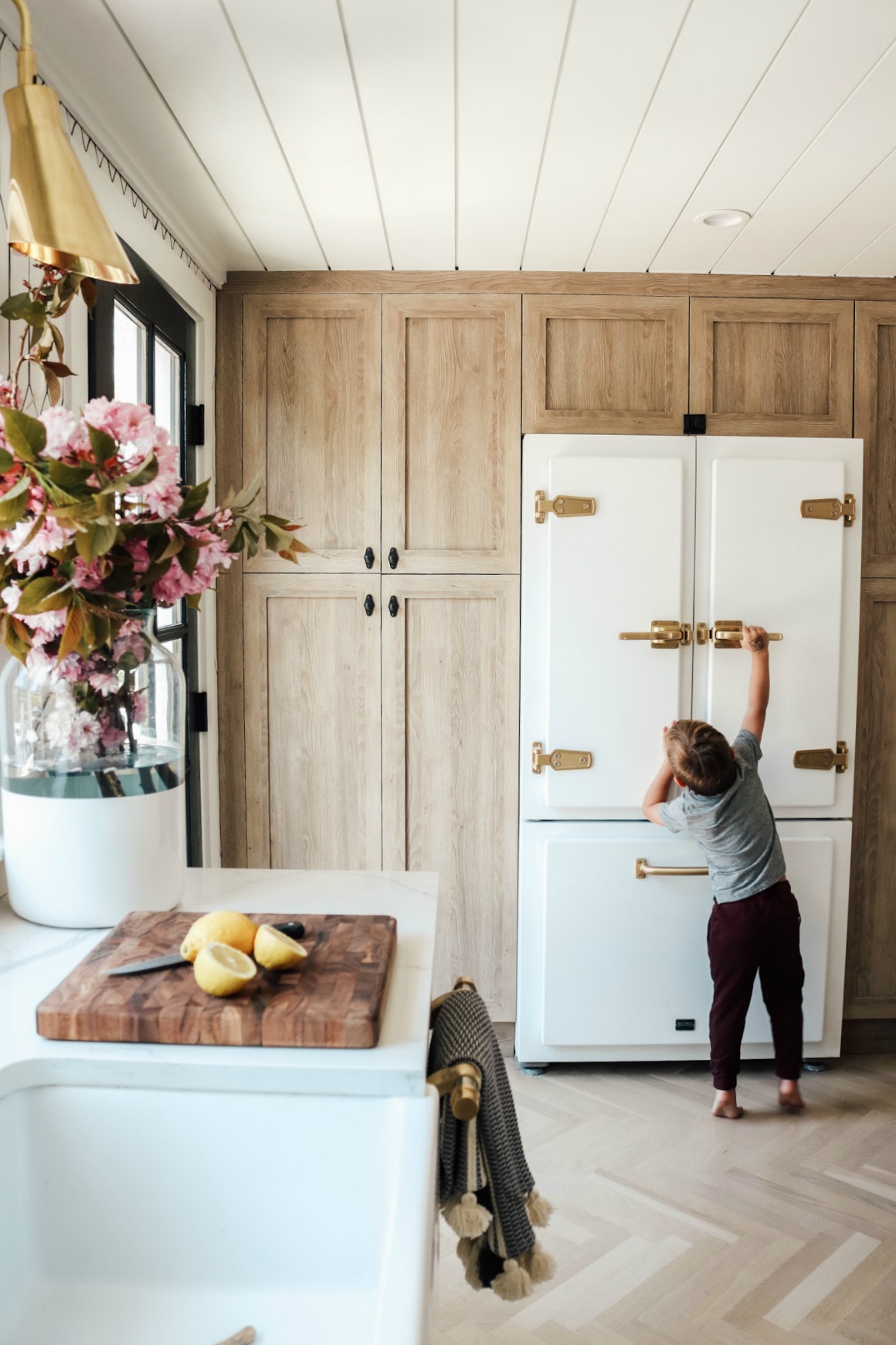
Kitchen Resources-
Cabinets are Semihandmade Doors with IKEA cabinets (Find all the details and pricing HERE spoiler- we saved a lot!!)
Appliances and hood are Big Chill Appliances HERE
Countertops are Calcatta White Quartz (we got at a local spot called Hope Kitchen)
Floors are Red Oak (more info on that HERE)
Backsplash is HERE in the white matte with charcoal grout
Farmhouse Sink HERE
Faucet is Delta (it is a touch faucet, we had in old kitchen and couldn’t part with it!!! We loved it!) HERE finish black stainless
Open Shelves HERE
Under cabinet lights HERE
Lights over sink HERE
Lights over island HERE (budget version HERE)
Chandelier over table HERE
Dining Table HERE
Dining Chairs HERE
Banquette Seating HERE
Counter Stools HERE
Frame TV in kitchen HERE
Brick wall HERE
Cabinet Hardware Info HERE
Turkish Towels HERE (nesting30 for 30% off)
Back Door HERE
Click on an image to shop the post-

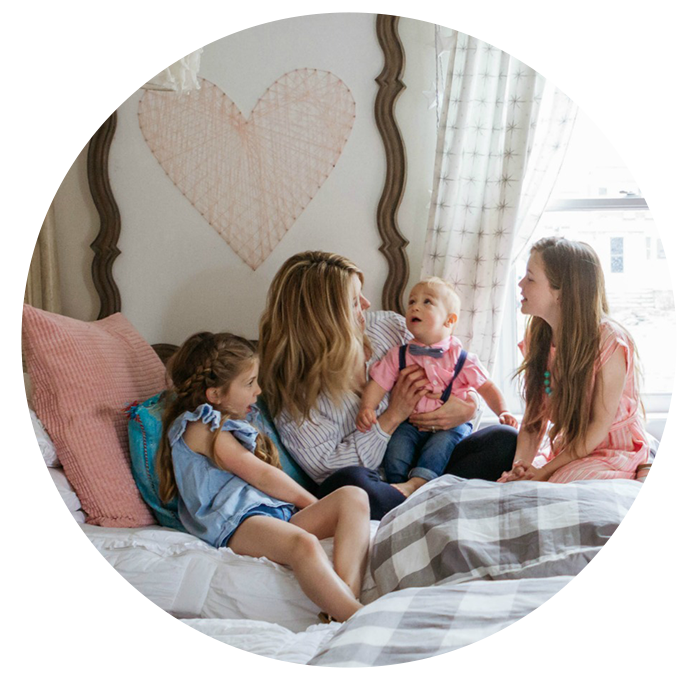
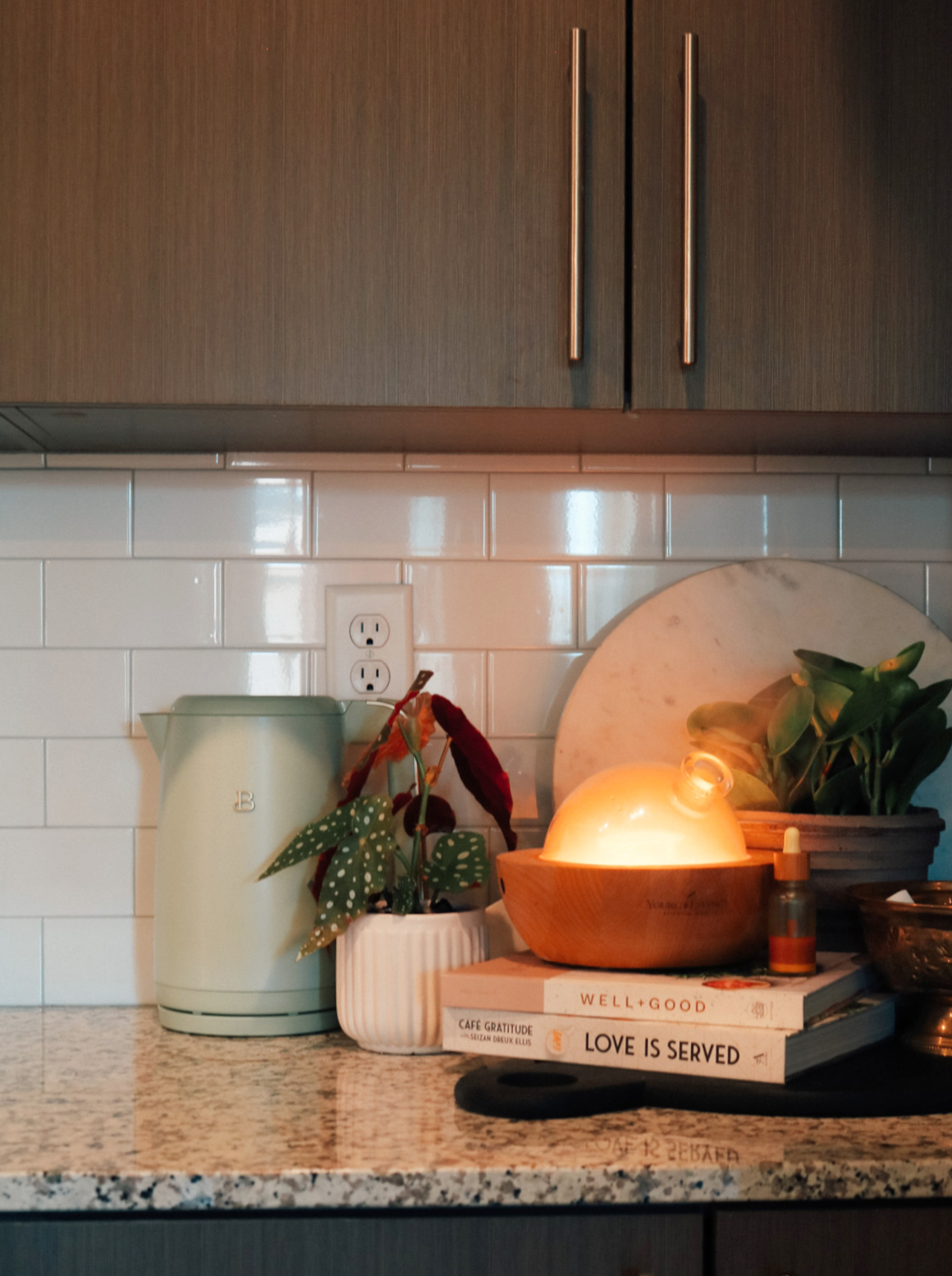
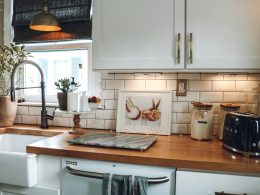
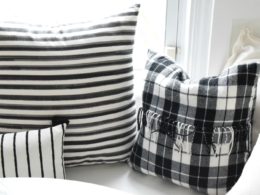
Wow! the design looks so nice, I like it.
It’s great! Can only imagine how much you all are enjoying it and definitely worth the wait. I love the white appliances and the cabinets. The black pendant lights over the island are simple but really pop. Thanks for all the inspiration.
Beautiful space! I know you’ve mentioned you have 8ft ceilings. What height of uppers did you go with and how much height did that leave you from counter top to your upper cabinet?
I will measure and put that in my post today with all the details!
It’s so gorgeous and undeniably you! ❤️
This is gorgeous. Can’t wait to hear more about the semihandmade cabinets tomorrow!
Absolutely stunning Brooke! Your attention to detail is incredible. This kitchen would make me Absolutely giddy. Thanks for taking us along on this renovation.
This is the best kitchen remodel that I have ever seen. I love all your attention to every detail. Love your appliances, the tiled walls, the banquet, table, etc. I love it all. I know you will enjoy this space with your family and create many happy memories. Can’t wait to see your new pool completed.
Thank you Connie!!!
It’s all so beautiful!! I have loved watching all of this come together, so thank you for sharing the journey!
Just stunning!!
Perfect mix of black, white, wood, and gold – not too much of any one thing! I’m inspired by your design and use of textures. So beautiful! Congrats to y’all.
Do you have a link for the under cabinet lighting? Or did I miss that?
Sorry! Here you go- (we had them hardwired to a switch, but you can plug in) HERE
Love ❤️ Also eager to see what us goi g in the large wall over the banquet !
Thanks!! Wallpaper!!!
It al looks amazing! Do you have a link for the undermount lights you used? We had some, but they are old and got super hot if we left them on for more than hour or two.
Overall a great addition to you hone! I always feel like it is the homeowners job to keep the house updated over the years and you have certainly do a fantastic job with that! I know that your style is very “busy/cluttered” and you certainly have achieved that with the kitchen walls, and herringbone floor pattern and having a room chock full of accessories galore (I realize that having all these extra things helps with your blog income, which is great for you which in turn is great for us blog readers) – but a future owner might want a calmer feel – wondering if it would be possible for them to change color of the wall tile grout to match the tiles?
Dear Monica,
Oh my stars! Surely, your comment was meant so much nicer than it comes across. But just in case it was meant just as it sounds, maybe you shouldn’t come here and play. We should be building each other up and celebrating together, especially with all that is going on in the world. God bless you dear heart!
I like how you said that, it is easy to just not “come here to play”
Golly gee! I certainly did not mean to be mean, just expressing my opinion that while I enjoy many aspects of your blog, since I too live in a very small home – 1200 sq ft ranch with two teenage boys, a dog and two cats,- my comment was meant to reflect that your “cozy’ style simply feels very claustrophobic to me – it it is just ALOT of STUFF covering Every. Single. Surface. I just wonder what you space would look like if it was less cluttered. Clearly all of the many “swipe ups!” e you do are helping your income. I totally get this! I enjoy your blog and I see it for what it is – entertainment! I know that the blog totally supports your family – given that your husband has quit a “dream job” to help with your franchise. Surely you can not expect everyone who reads your blog or follows you on instagram to like everything you do – that has to be part of having so many followers, right? I have to assume that someone who puts literally their whole entire lives, and those of their children, out in public as part of their job, can take a little bit of opinion that is not the same as theirs. I have to say that, despite the fat that you have made me an enemy, I think you home would be really lovely if you just had less, you know, stuff- Marie Kondo-esque. I do realize that this is your “style”, and that is what I was reflecting in my comment. That said I wish you the best and I was just expressing an opinion!
I do not have “all these extra things to help my blog income” I have them because my family likes them. We are only concerned with what we like, not what others or other potential home owners would like.
Very well said. Love your addition! Your attention to detail is incredible.
Beautiful kitchen remodel . Can you link the range hood ? Is it in a cabinet? Thanks so much
Yes! it is the same as our appliances here- https://bigchill.com/us/classic-hoods-with-trim.html
As usual your design is cozy perfection!! We are using semihandmade in our kitchen reno and I can’t wait. One question I’m dying to know is how did you hide your One Connect Box for your frame tv?! We just bought one during quarantine and we are stumped on how to keep it out of sight!
– Logan
Hi!!! So I shared all about that on this blog post (we love the frame tv) https://nestingwithgrace.com/we-love-the-frame-tv-and-how-to-add-art-to-it/
How are you liking the latch style hardware? i’ve always been drawn to the more vintage style of kitchen and with that are recessed cabinet doors and the latch style. I like the work around that you did with having it be on two doors and curious to know if its more design over function (since you have to open both doors kind of?) does that make sense? I’m hoping you love it because i want to do some serious RnD (rip off and duplicate) with the latch hardware!!
Good question! I was going to do it in more places but I was worried the kids would have a hard time opening. So we just put it in two spots. It is easy to use, but you have to grab the other door, since it doesn’t have a knob. I wouldn’t suggest them all over….
Simply stunning! Your style and design is perfection! Thank you for sharing so much detail with your readers!! Can I ask where you purchased the hardware for the back door and what finish you used for the tricorn black? Your blog and designs are such an inspiration!
Oh yes! Thank you! Here is the info on the door locks- Keyless Door Key Pad HERE (we used to have THIS matching square passage knob, but was missing a part for new door switched to THIS knob we had)