Putting in a brand new kitchen is always a big deal!!! If you have or are planning to take on a kitchen remodel in your home, you know the pressure! Don’t get me wrong, it’s fun and exciting and makes such a huge impact on your home and your home’s value, but everyone wants to get it “right”— and that can feel overwhelming! The fun of a new kitchen space can quickly be sucked up by the fear of doing it wrong or regretting your choices. Long before we were done installing, I had so many requests for details on our Semihandmade with IKEA Cabinets. I thought I would share our entire process from beginning to end and hopefully help you feel confident moving forward with your own project!
PS- I just did a full reveal blog post HERE with all the sources and links!
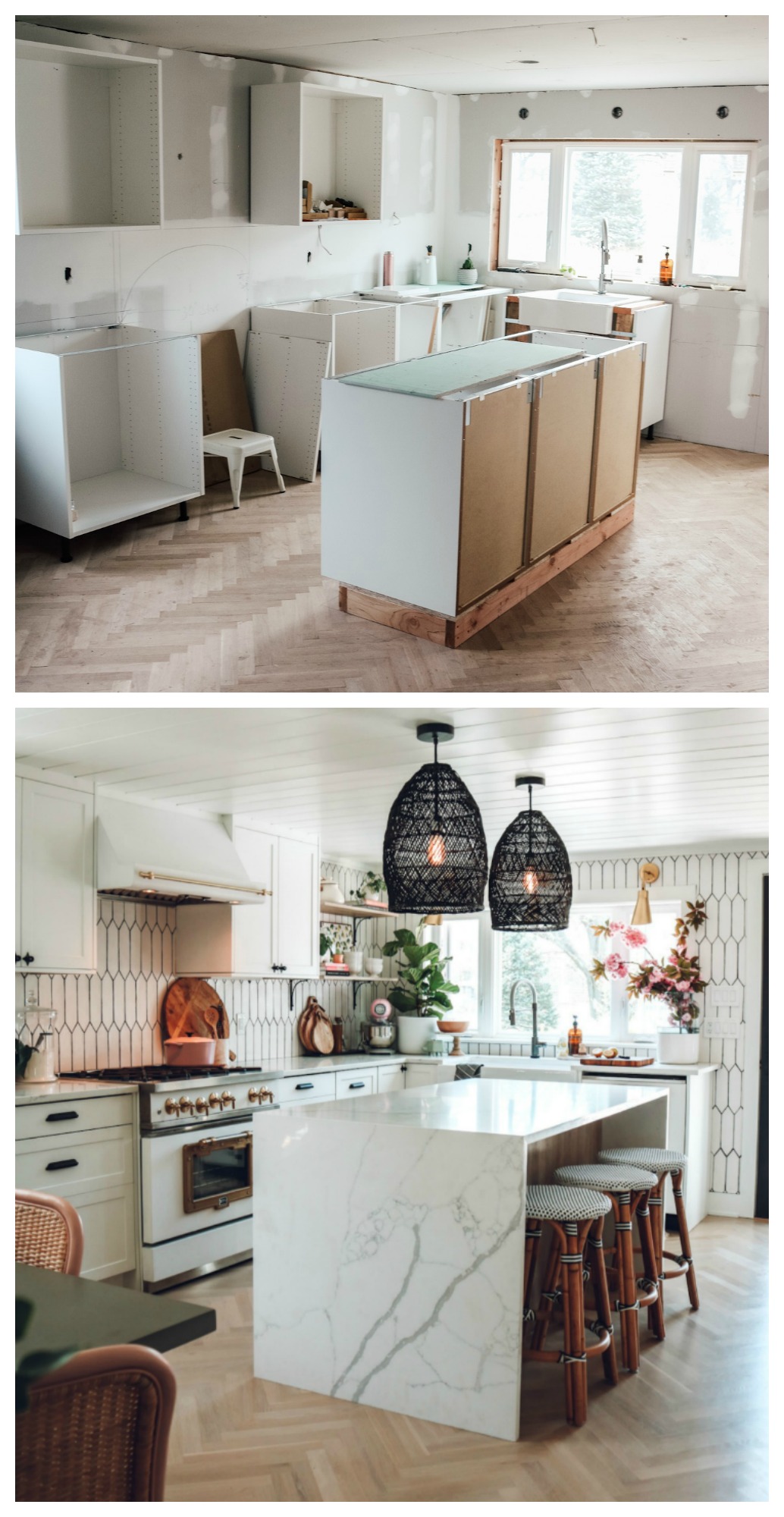
Step One-Inspiration
When planning a kitchen project, I always recommend turning to Pinterest for inspiration. Start a board for inspiration and start pinning kitchens that speak to you. Make a note of particular spaces that you spend a lot of time looking at and fill up that file! When you look back at what you’ve pinned, you will undoubtedly begin to see a theme.
Step Two- Design Board
After I had a rough idea of what I wanted our kitchen to look like, I created a design board. I shared that inspiration on this post. You do not need to have a design degree to make your own design board. You can even do it in a Word Doc. Simply add in photos of items you like and you can begin to “see” it all together. This part is really fun! It’s designing without commitment or money! Here is where I started. Now that my kitchen is complete, I can see so many of my initial ideas come through– Herringbone flooring, large-scale island (it didn’t end up on wheels), paneled ceiling, open selves, etc. A design board is such a crucial piece of any project because you can see everything together before you purchase and begin to install! It doesn’t always eliminate second guessing, but it can save a lot of headaches! I have the steps to creating your own FREE and SIMPLE design board here.
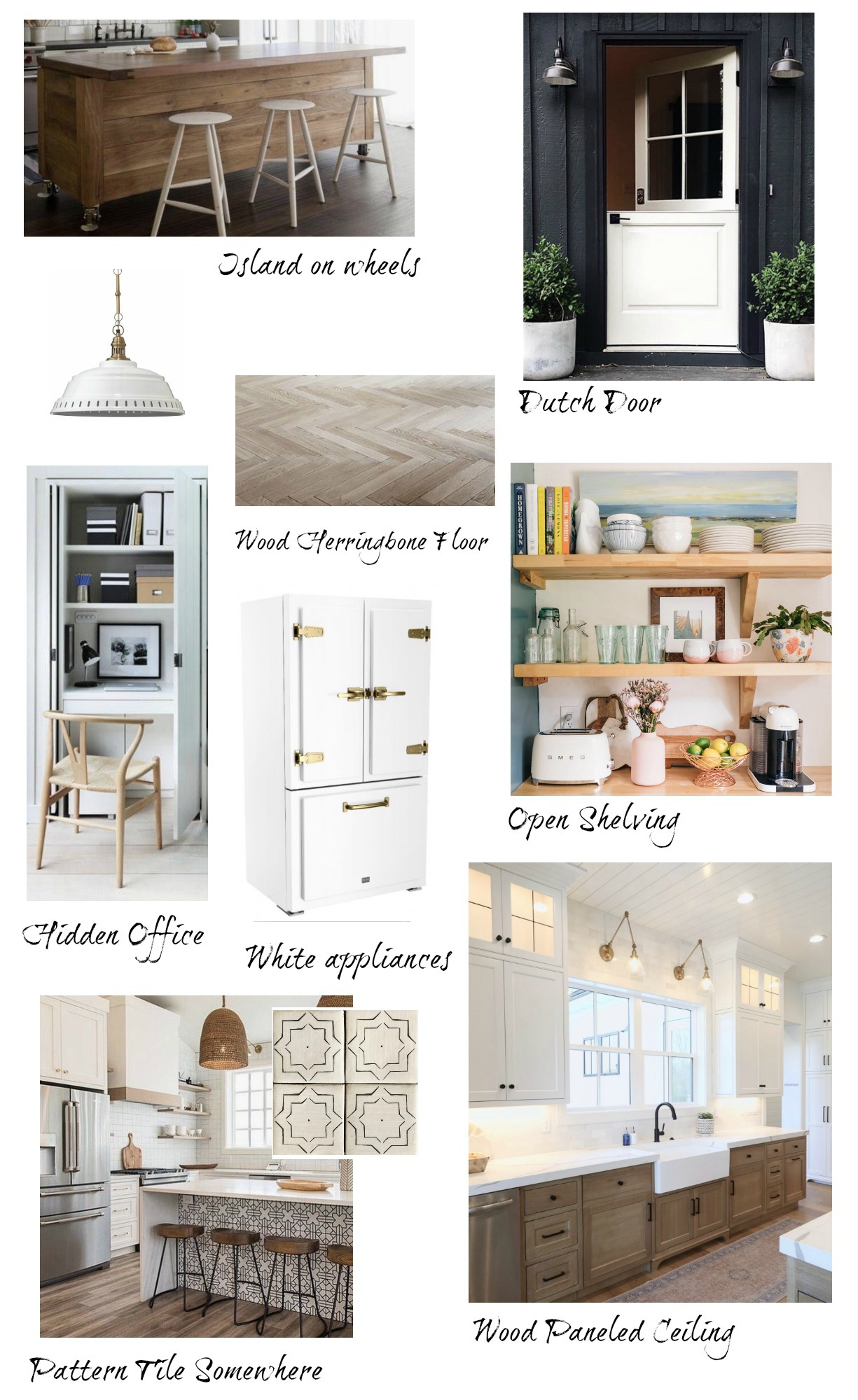
Step Three- Consult with Experts and Get Bids! (Spoiler we saved a bunch of money going with Semihandmade)
We met with a couple local cabinetry companies who put together free estimates to help us achieve the look we wanted. Those bids came in between $25k -$30k for fully-custom cabinets. It was really helpful to meet with people who install cabinets everyday. And get a bid. I had seen Semihandmade on Instagram and wanted to just check that route. Everything I had seen looked so custom and gorgeous, I knew I needed to at least look. Semihandmade is a company that makes solid-wood, customizable door and drawer FRONTS that you install onto IKEA kitchen boxes. We did a quick drawing of our kitchen online with IKEA with their kitchen planner and got a bid from Semihandmade. The price of the Semihandmade was about $6k and the IKEA cabinets were about $3k. Going this route saved us about $20k!!!! And you would never know they weren’t “custom”!!! (Our countertops are Quartz and cost us $5k with the waterfall island).
To us, this felt like the best of both worlds! IKEA has been in the kitchen business for a LONG time and has so many organization and customization options for the boxes. PLUS–they let you not purchase the doors! Pairing the IKEA options (and unbeatable price), with the gorgeous Semihandmade fronts allowed us to save money and the turn-around was a lot faster than waiting for custom cabinets. The reviews for Semi-handmade are outstanding, too.
Our kitchen-
- IKEA boxes (purchase those from IKEA directly–no doors)
- Semihandmade: Supermatte White Shaker Panel and the Cove finish on the island and around the fridge to break up all the white
- Semihandmade: Open shelves we ordered an extra panel (read more about that HERE)
How To Do a Semi-Handmade Kitchen-
- Measure your space. We were fortunate to have the CAD drawings from our architect with exact measurements of walls, doors, windows, and etc. I recommend taking all of these measurements (including the height of wall).
- Use the IKEA Home Planner Tool. This is SO EASY and FUN! It is pretty easy to figure out and gives you a good visual of what your space will end up looking like. There are some Youtube videos that walk you through navigating the tool if you need help. After I had designed the general layout, here is the 3D view of the space.
- OR the easiest way is to actually go to IKEA and the kitchen department is so helpful! They can help you put together a plan and you can see all their kitchen options in person! I am in LOVE with how organized my cabinets are because of IKEA’s organization system!
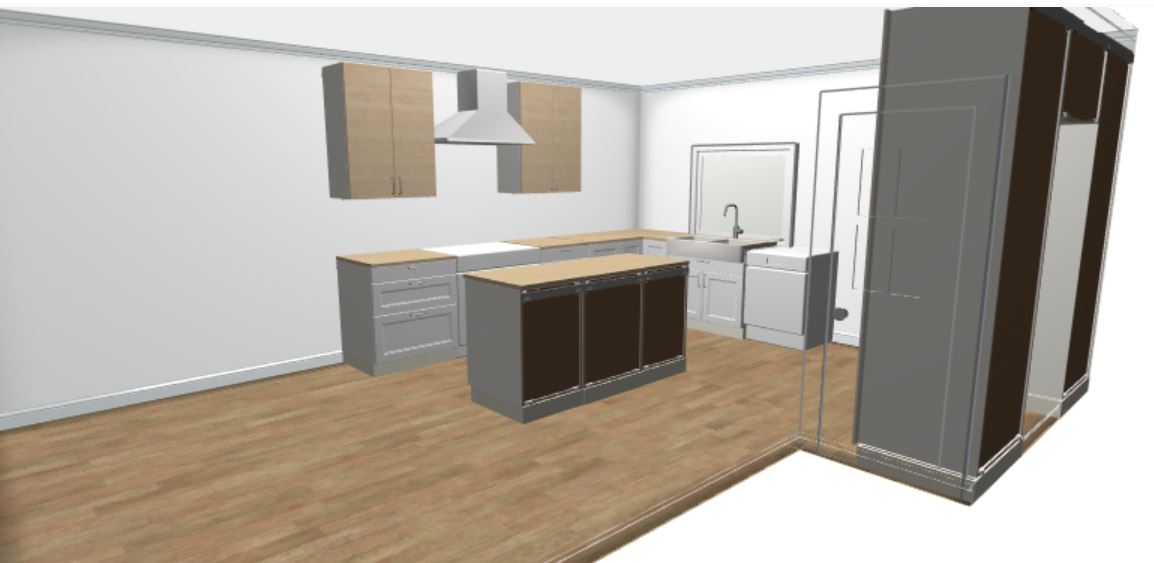
- Save and print item list/total price from the home planner tool for IKEA side of the project. TRUST me you will want these papers!
- Semihandmade has a “We Create Your Cart” option that I highly recommend. For $99 they will have a personal consultation with you, look at your IKEA plans, and create a purchasable shopping cart for you to order your Semihandmade doors. This is a lot like meeting with a designer at a cabinet shop. They are in this business and can give you such helpful hints to maximize your kitchen!
- Review your IKEA plans carefully and match up what has been added to the Semi Handmade cart. Once everything has been triple checked,
- Order the Semihandmade fronts. (There is a 3-4 week plus 5-7 day shipping lead time on their product, so plan accordingly).
- Order your IKEA bases. We opted to order online and pay $50 for delivery. So worth the nominal charge! Best money I have spent this year I think! **REMEMBER to NOT order the fronts of the cabinets! IKEA gives you two separate options when purchasing your cabinet boxes, just make sure you select the option without doors. IKEA also actually have people in store that will help with this process as well. Never be afraid to ask for help from people whose job it is to answer your questions!
- Install your cabinets and enjoy your savings!
Our install really went pretty smoothly. I don’t think anyone would guess this cabinetry was under budget by so many thousands! Using this method allowed us room in our budget to do wall to wall, floor to ceiling tile and a waterfall countertop on our island. Both of those items are show stoppers in here.
As part of the Semihandmade order, we received panels of the wood to cover the island front and install toe kicks, etc. We ended up having extra material since we did a waterfall counter top, and used that wood for our open shelving! So affordable and a perfect match! Read all about our open shelves in this post.
Photos of Semihandmade Cabinet fronts with IKEA cabinet base-
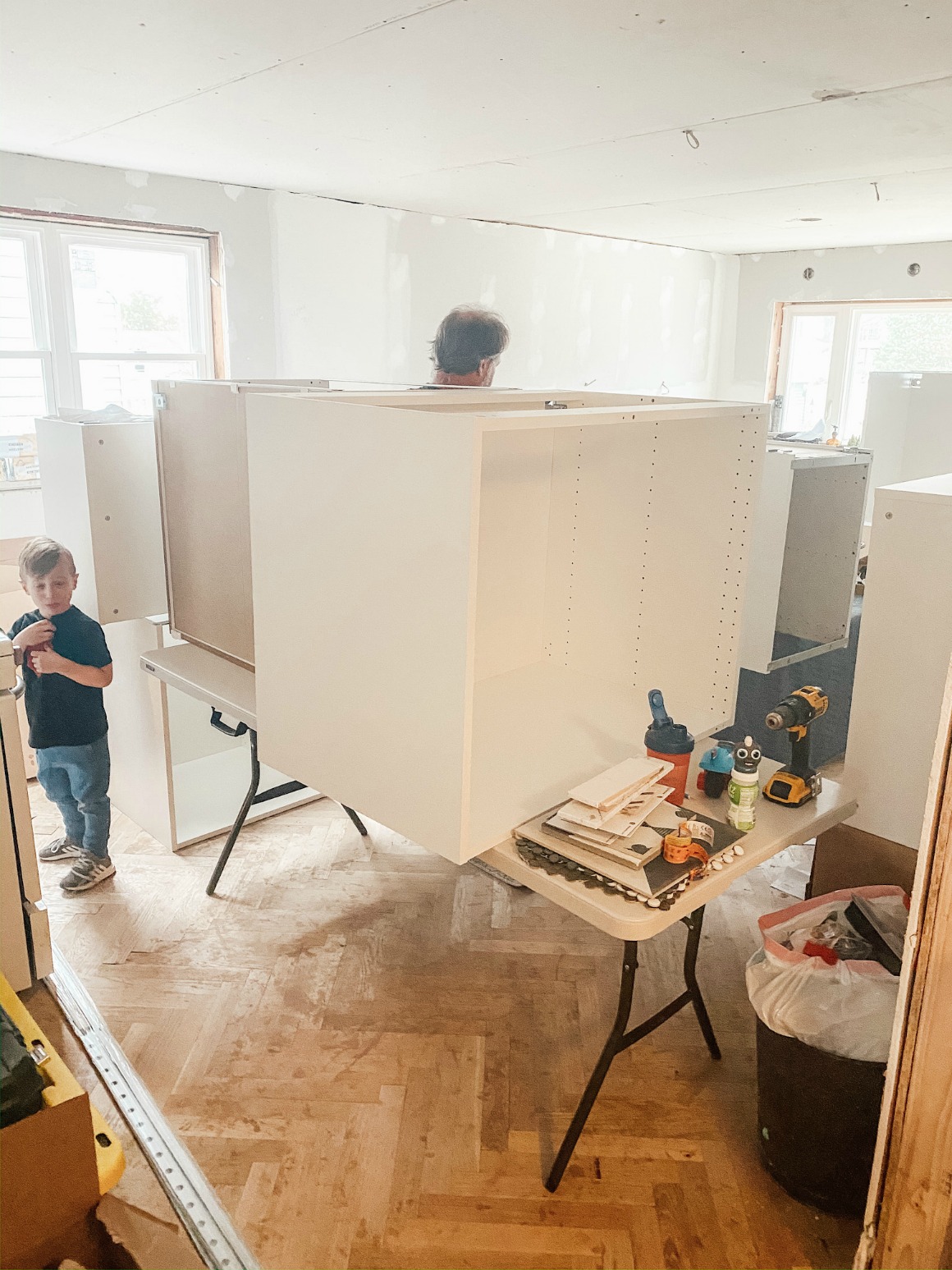
Day one of all the IKEA bases arriving was a little overwhelming. Lots of boxes. We had our contractor helping us with everything else, so they did help us put together the IKEA cabinet bases. It took about 6 hours to put together all the bases and attach to the upper cabinets to the walls. It takes about 20 minutes to do a cabinet once you get the hang of it.
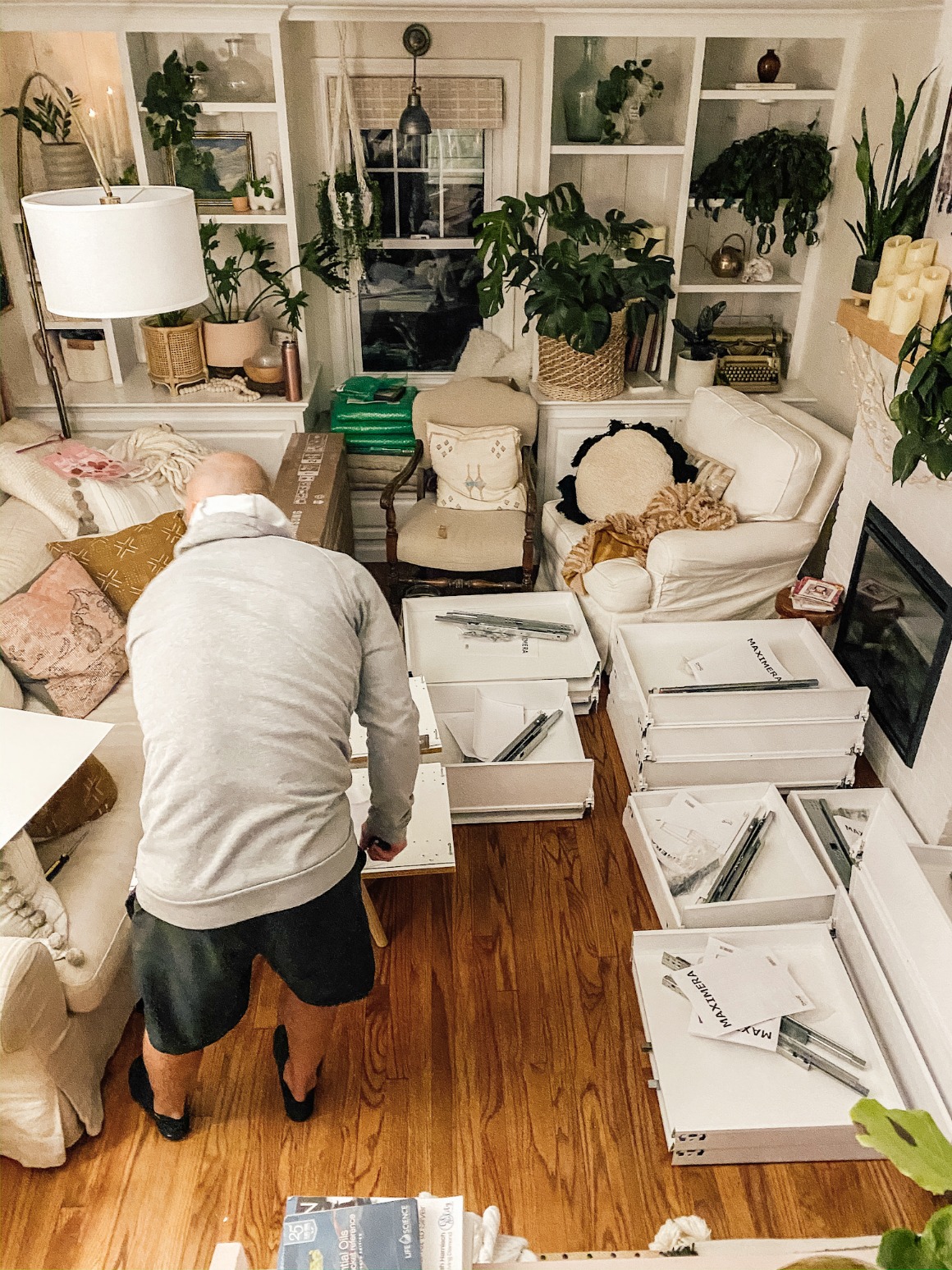
Kevin assembled all the drawers and that took him about 6 hours too, we have about 24 drawers! The pantry cupboards all have drawers too.
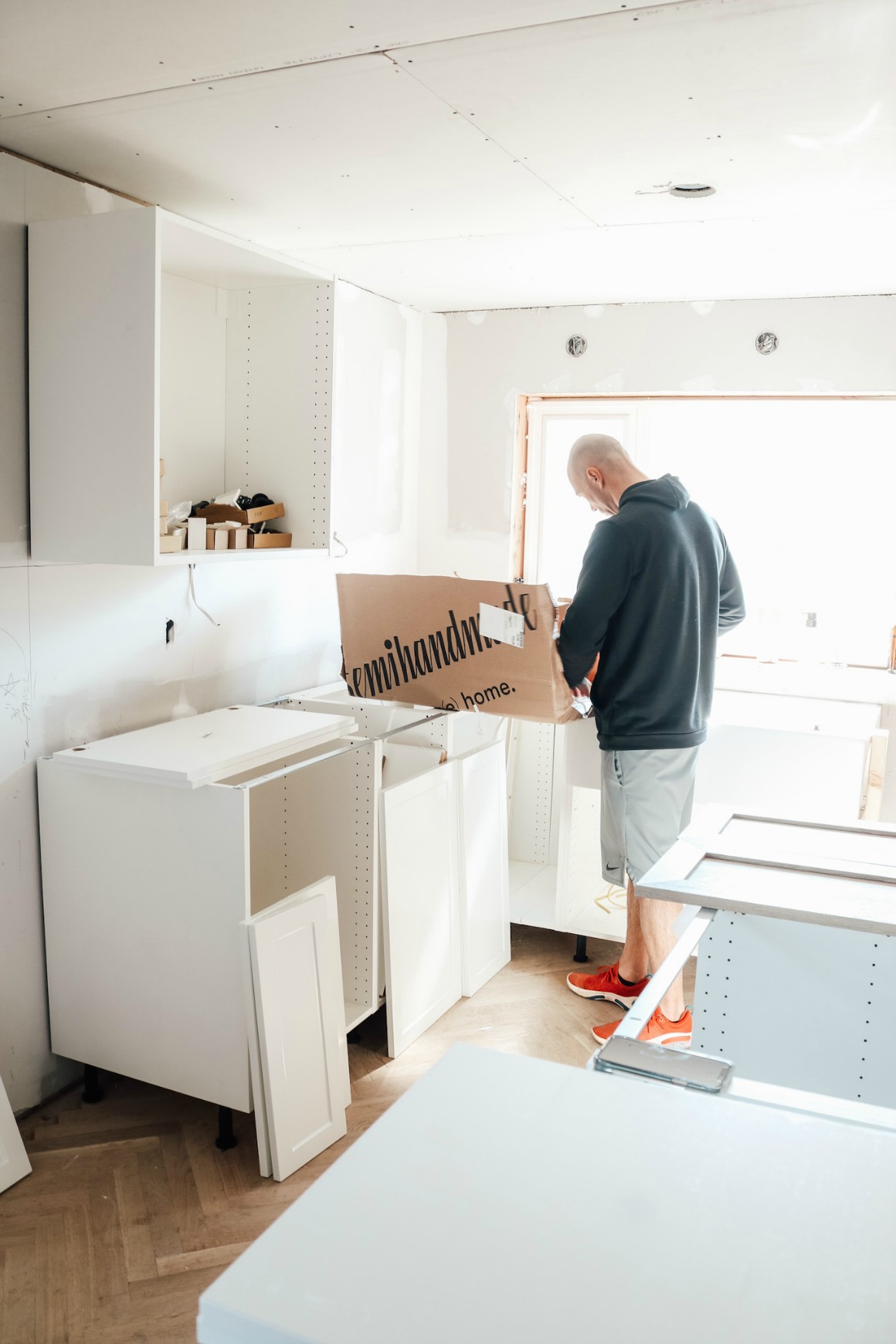
Then when Semihandmade door fronts came we followed our plan and placed them all where they went. The doors snapped into place really easily. And each of the doors are nicely labeled from Semihandmade (I left the sticker on the door to show you, they came off super easy).
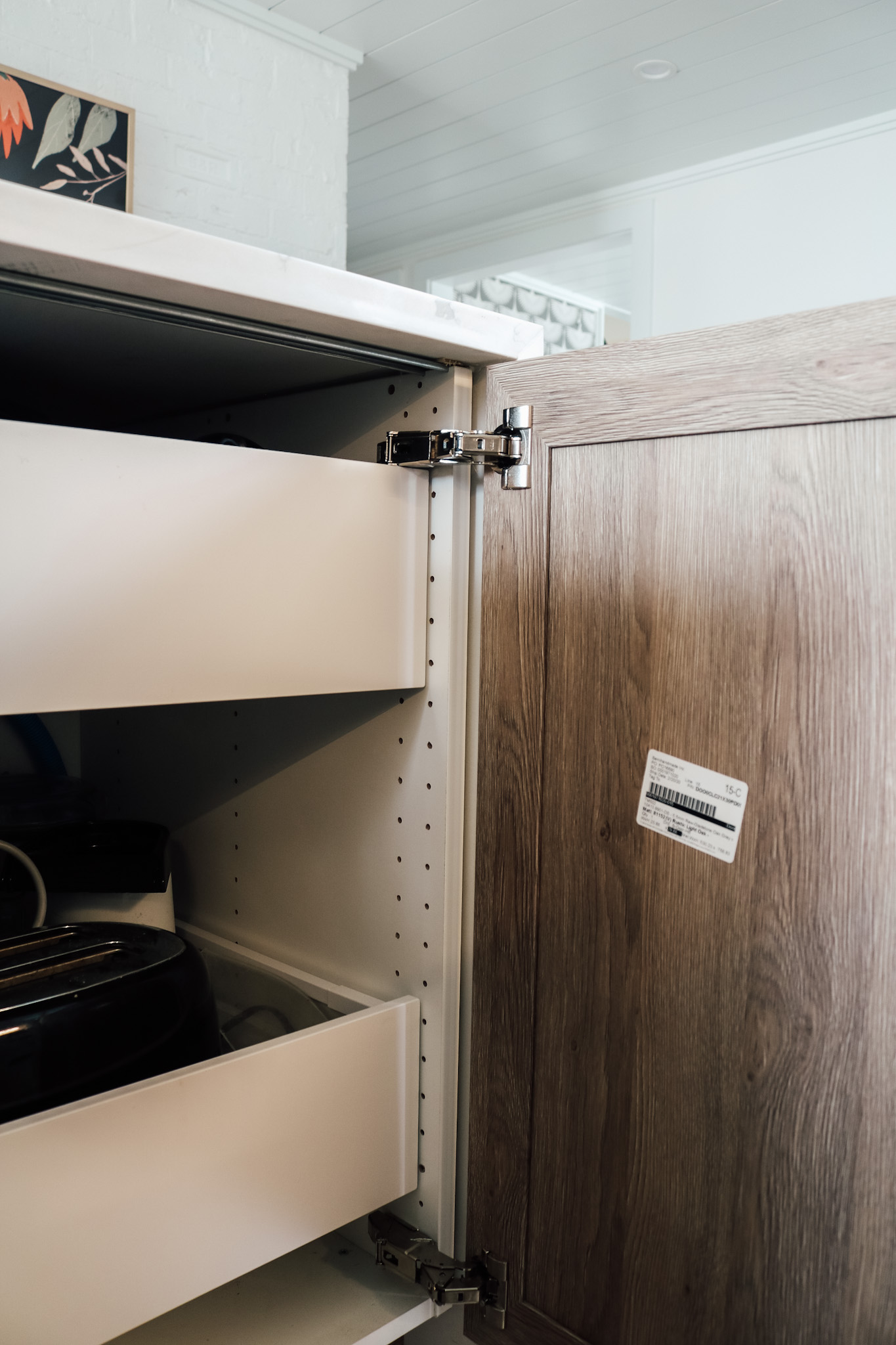
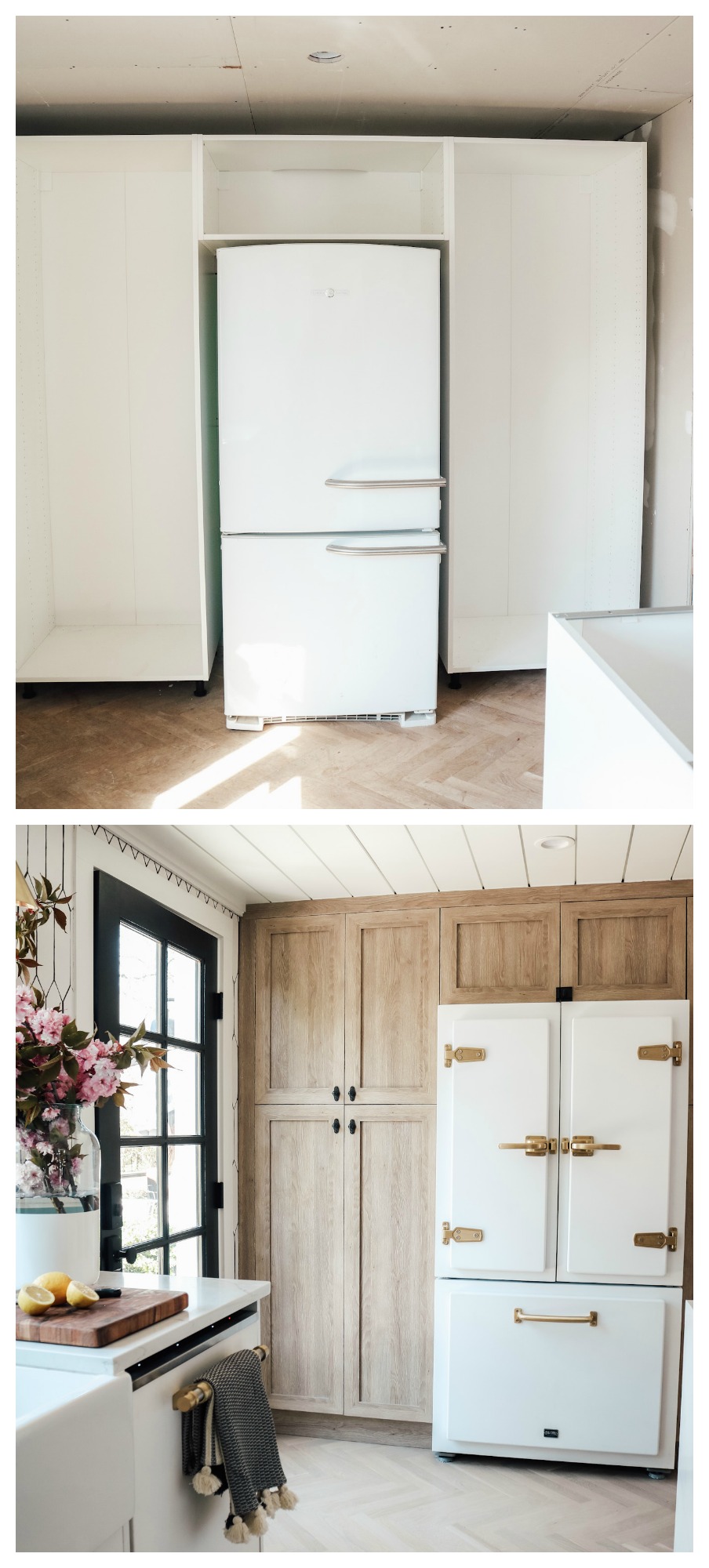
I just think it is CRAZY how well it all came out. We did have our contractor help us do the finishing pieces, because they were already here doing everything and he is kind-of a perfectionist and would say “just wait, let me do it”. So if you have a contractor helping with a remodel I suggest including them from the start. We still saved so much money, even having him help. If you are just doing a mini kitchen remodel and only changing cabinets, you can totally do this! I literally did not believe it could happen and look this good. But it can!
Our Kitchen Measurements and Details-
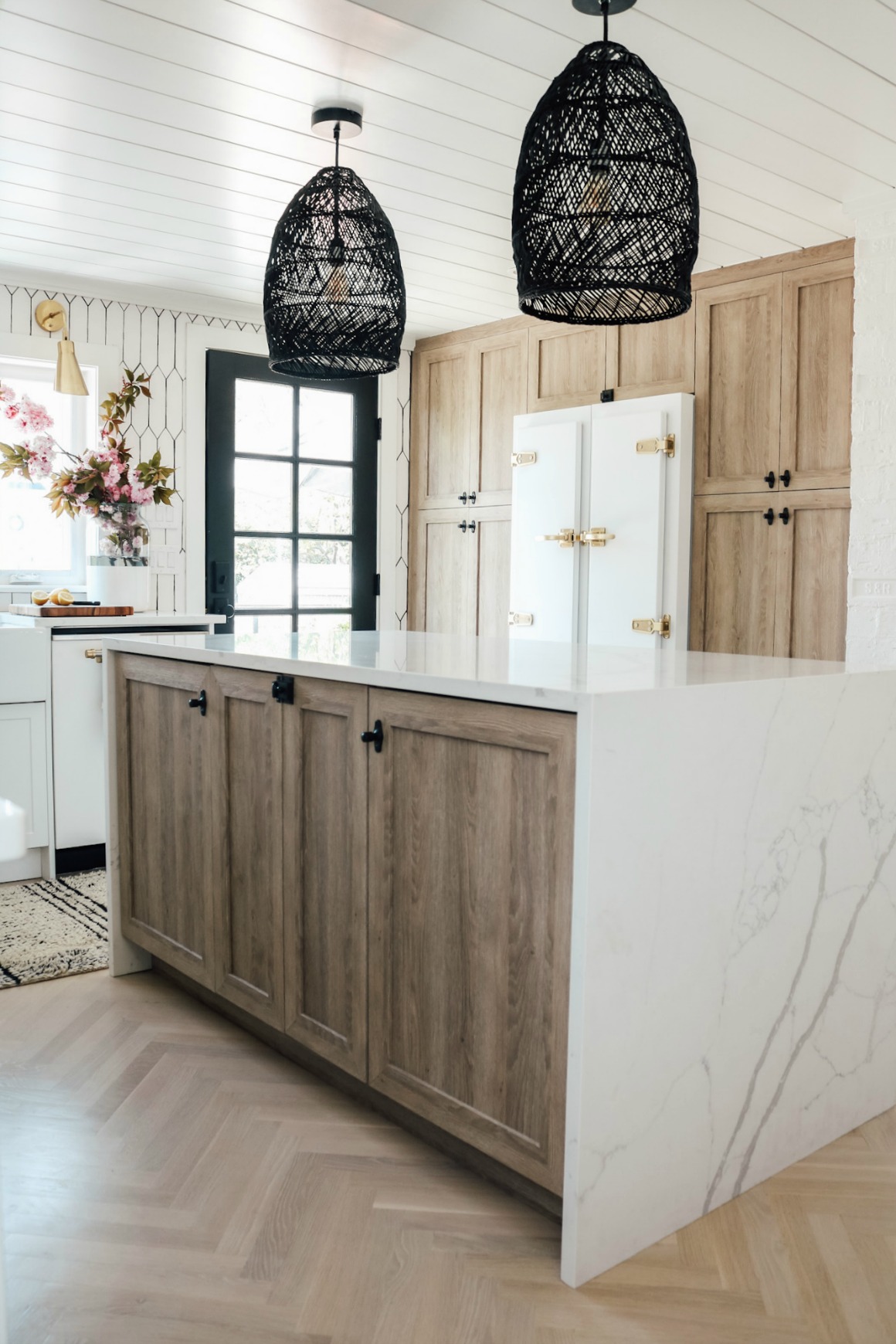
- Our total kitchen measurement is 14′ deep x 20′ wide (plus the section with the fridge and pantry is 8’6″ x 24″)
- Island is 69″ wide and 38″ deep. We have all pull-out drawers in the island. And we put our Air Fryer in a pull-out drawer so we can easily lift out and use (we have a plug on the island). If we ever move someone could put a microwave there (we don’t use a microwave).
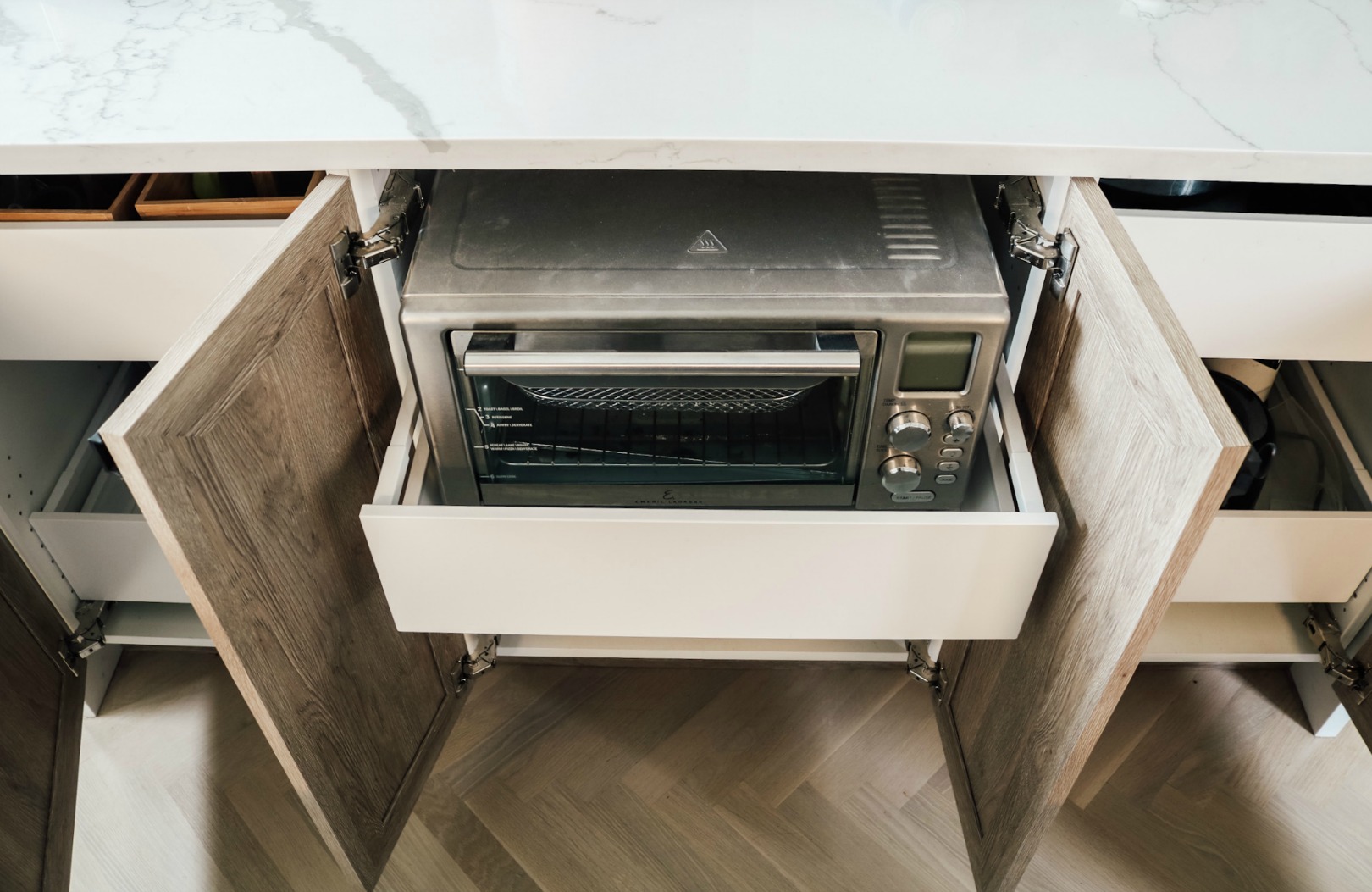
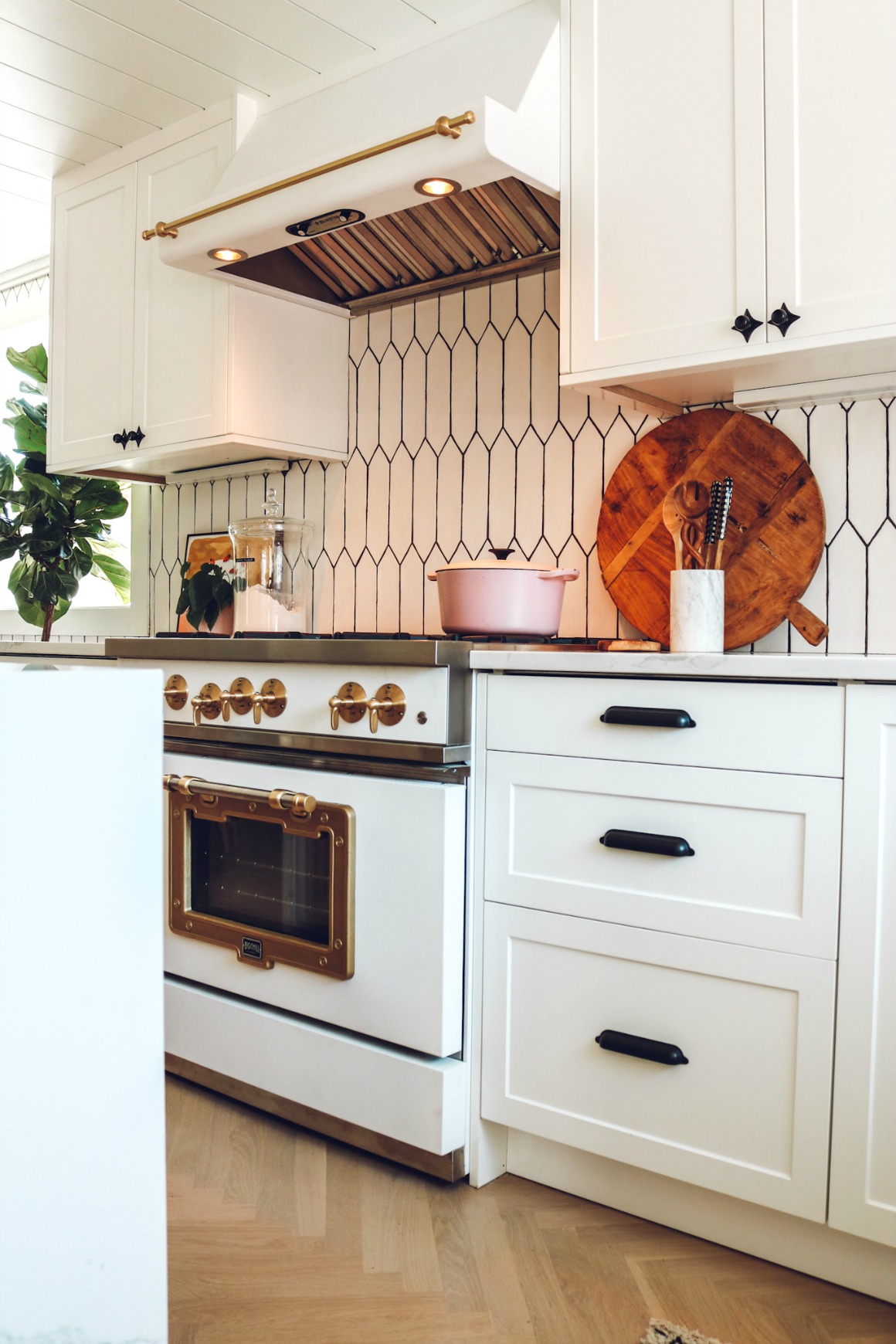
- Upper cabinets are 30″x30″x15″deep and from the counter to the bottom of our uppers is 16″. *We did cut a side panel down to make a bottom piece to hide the under cabinet lights. It just didn’t feel finished to us without that bottom piece on the cabinet.
- Our ceilings are 7’6″ and the filler pieces are 2 1/2″ (you get the filler pieces and kick-plates from semihandmade so they all match your doors)
- Base cabinets are 30″x30″x24″deep
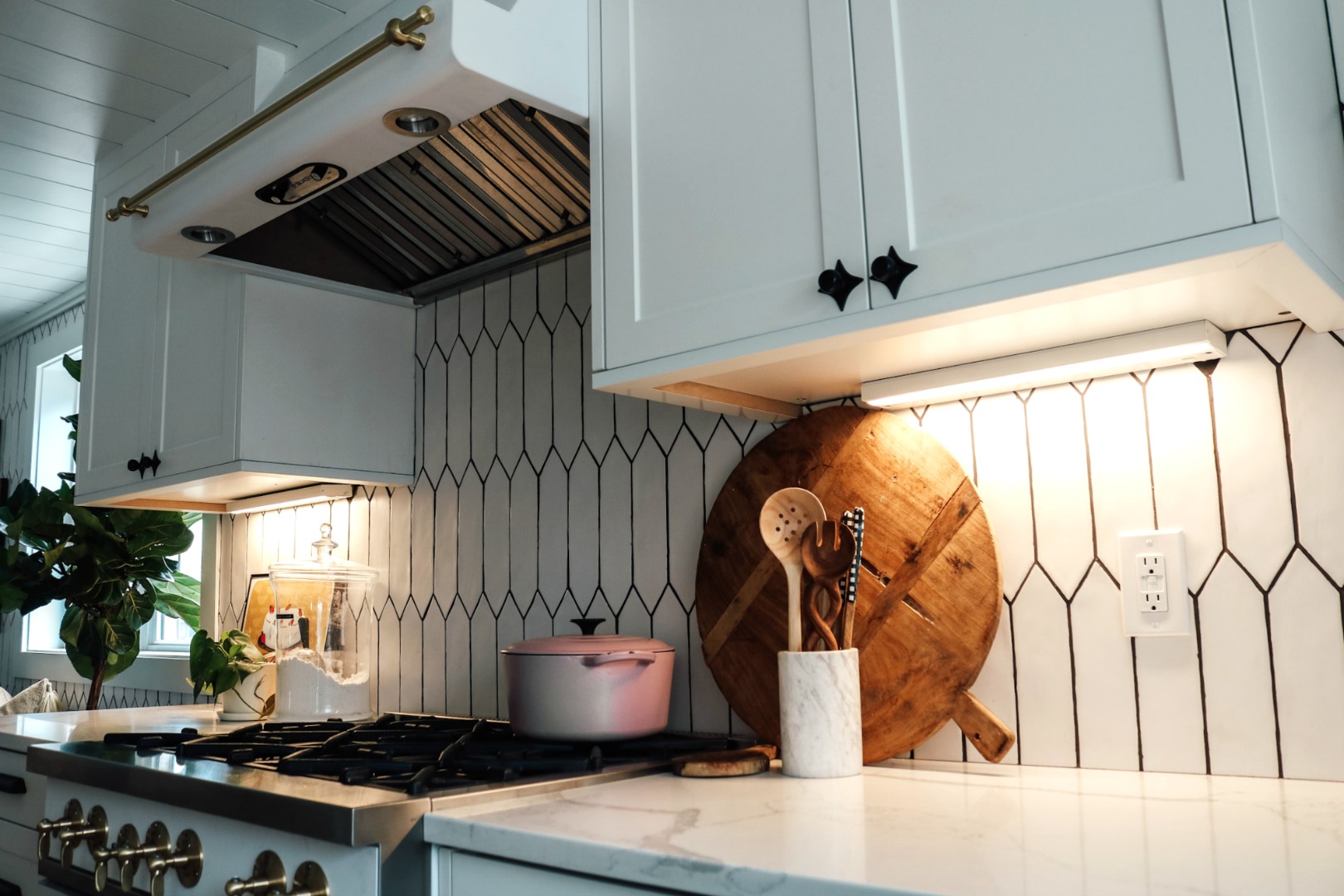
- We added an extra trim piece under the cabinets, it felt more finished to us and it also hid our under cabinet lights (find lights HERE, we hardwired ours and they are on a switch- you can plug them in too).
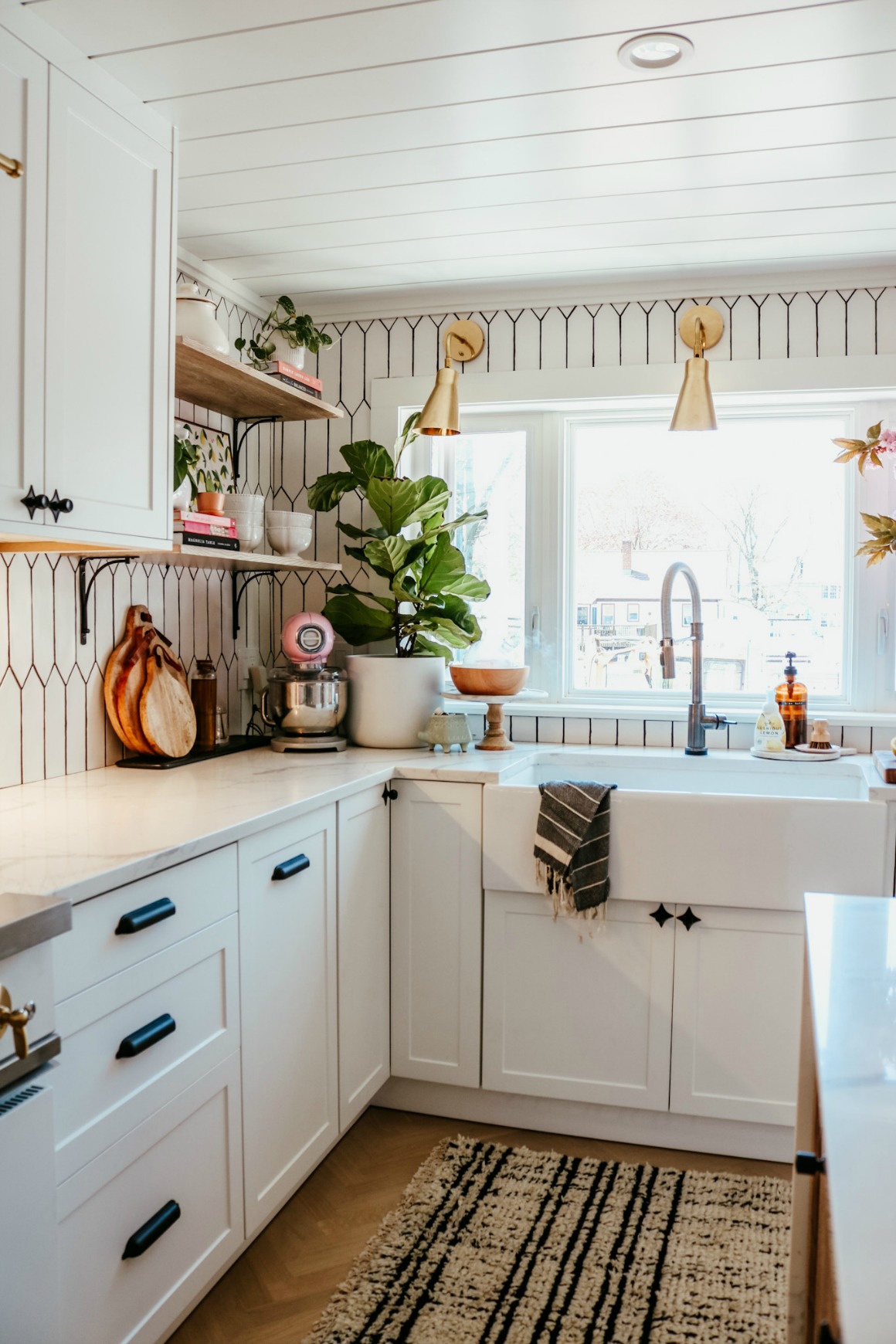
- Sink is 36″x30″x24″ deep (find our sink HERE) we did have to build a support onto this cabinet for our large sink
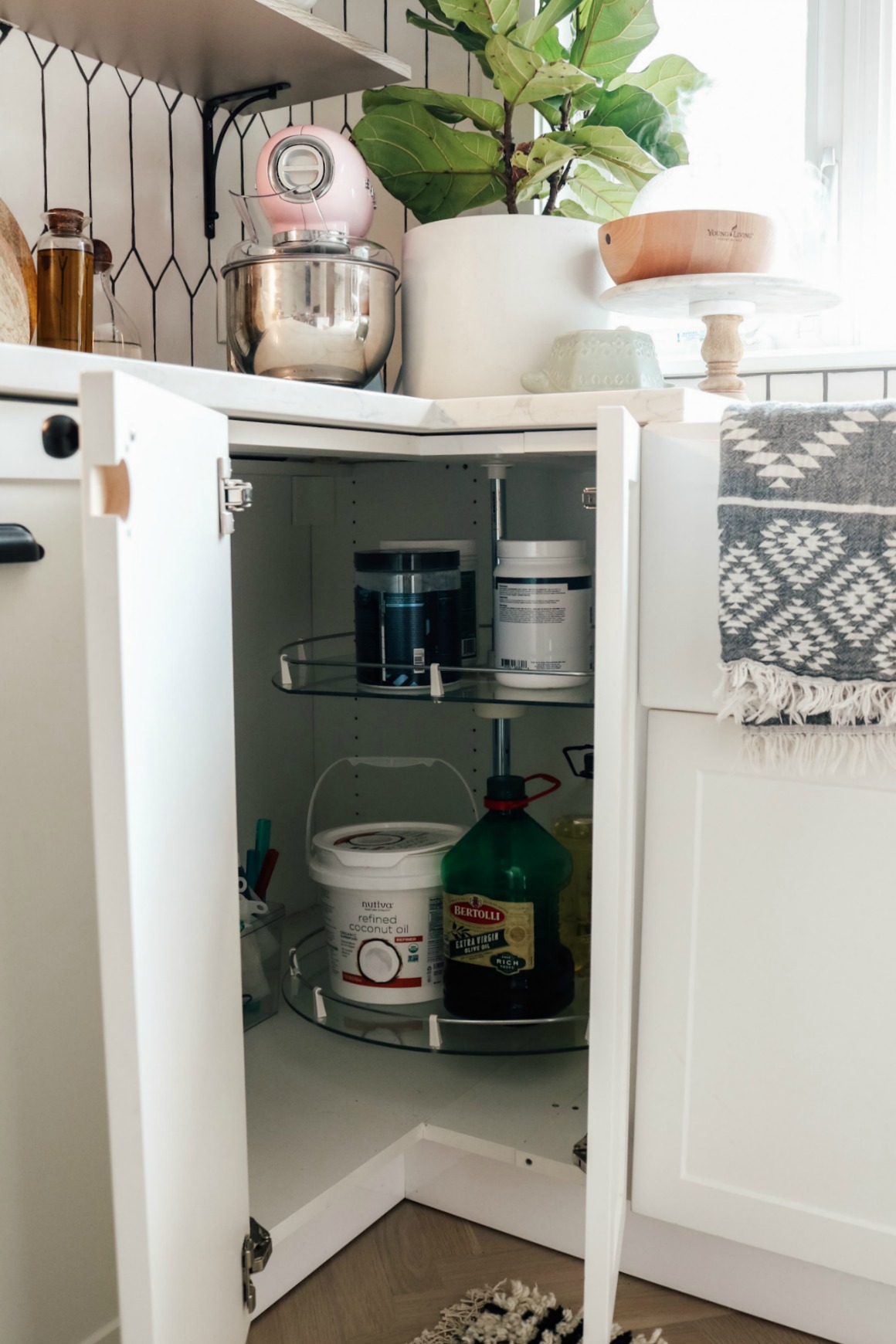
- The only hiccup we had was the corner cabinet with the lazy susan. We had made a change to the window and it didn’t get changed in our design plans, so the measurements were slightly off when we did the IKEA plans. We made it work, by cutting down an IKEA cabinet and ordering another door from Semihandmade. You can typically make anything work. But biggest tip- measure TWICE or THREE times and double check plans if you are going off of those.
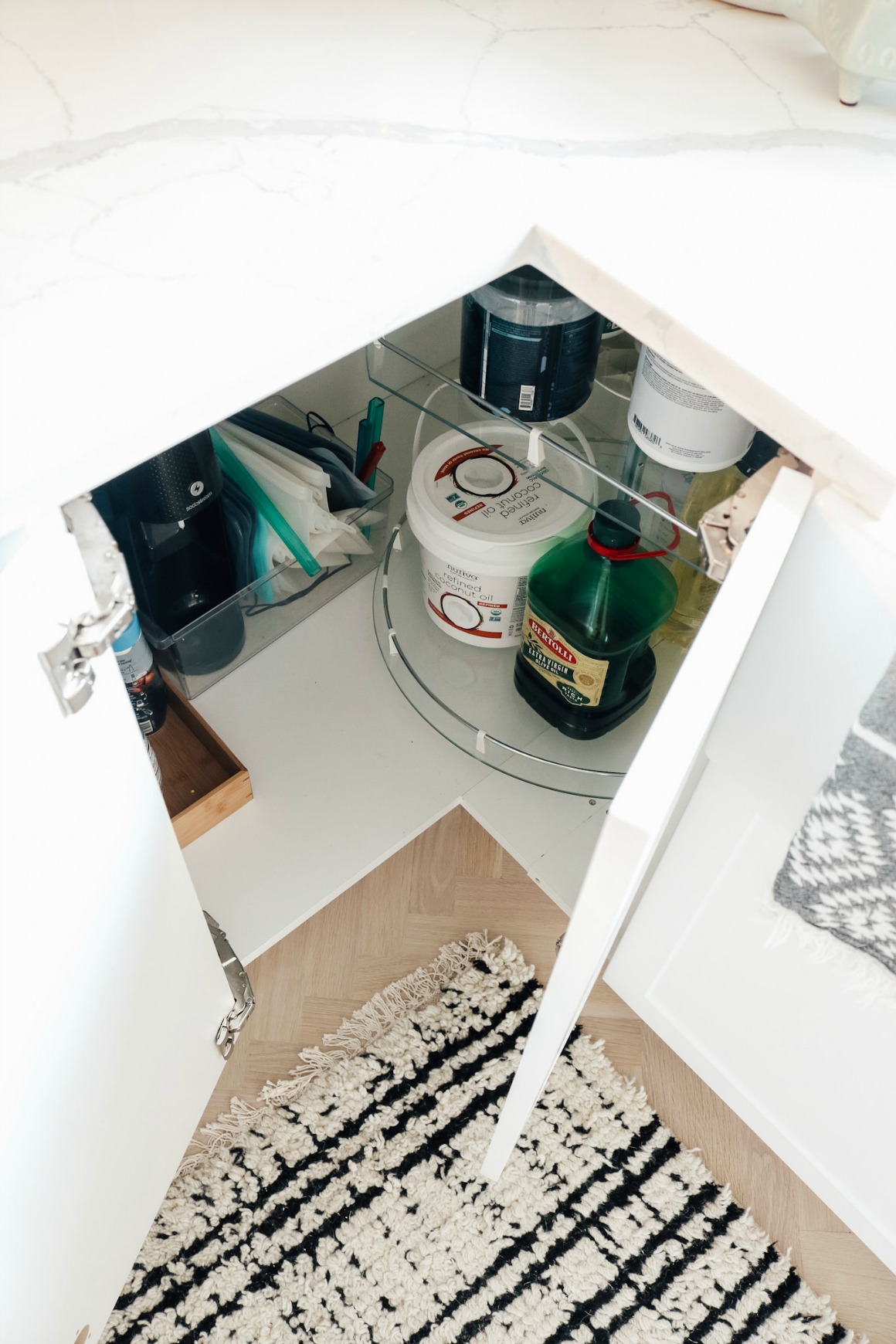
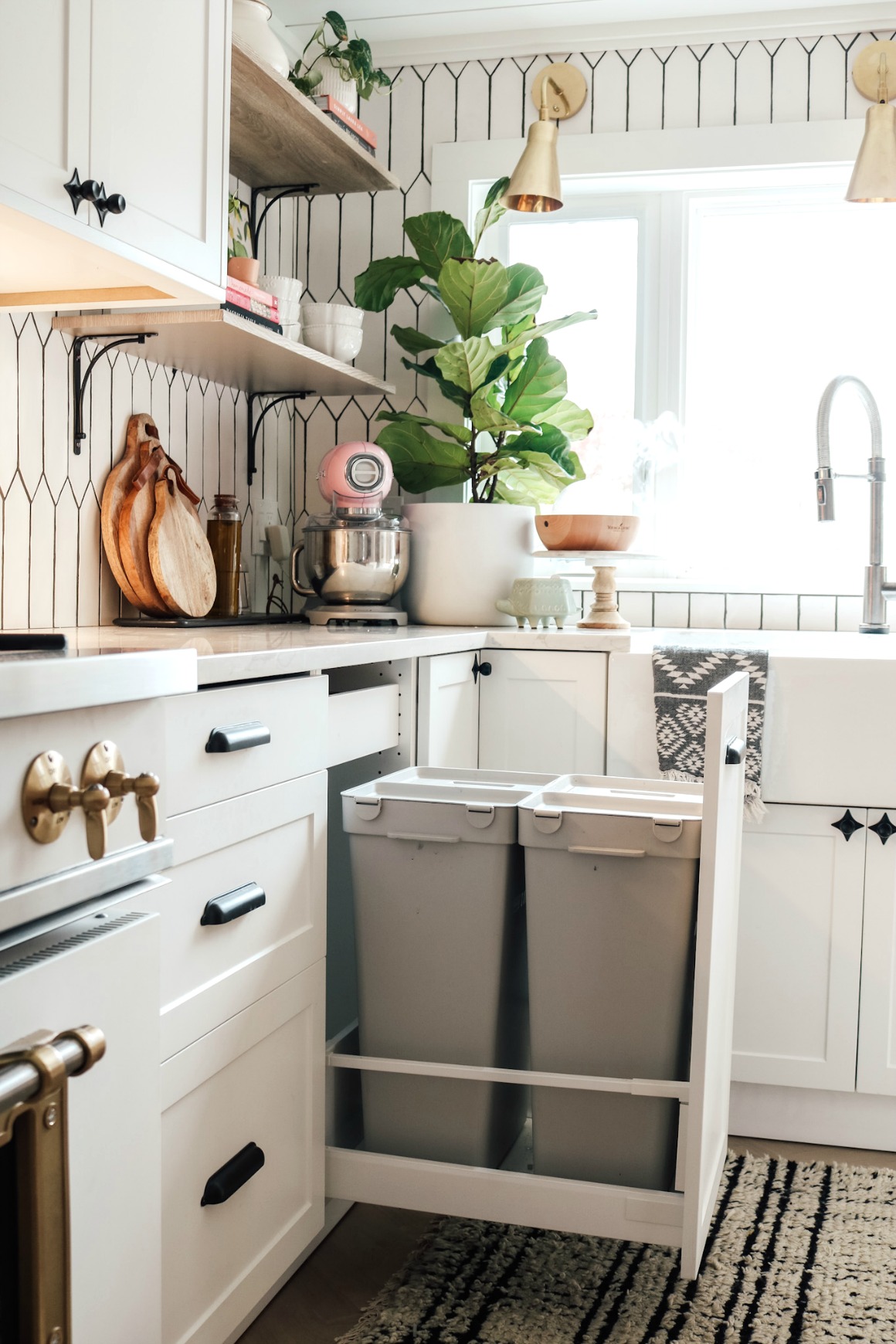
LOVE the pull out trash bins from IKEA! One for recycle and one for trash. This is a must! Above the trash there is a secret pull-out drawer that we put knives in (I will show inside all the cabinets too- that is a big blog post in itself).
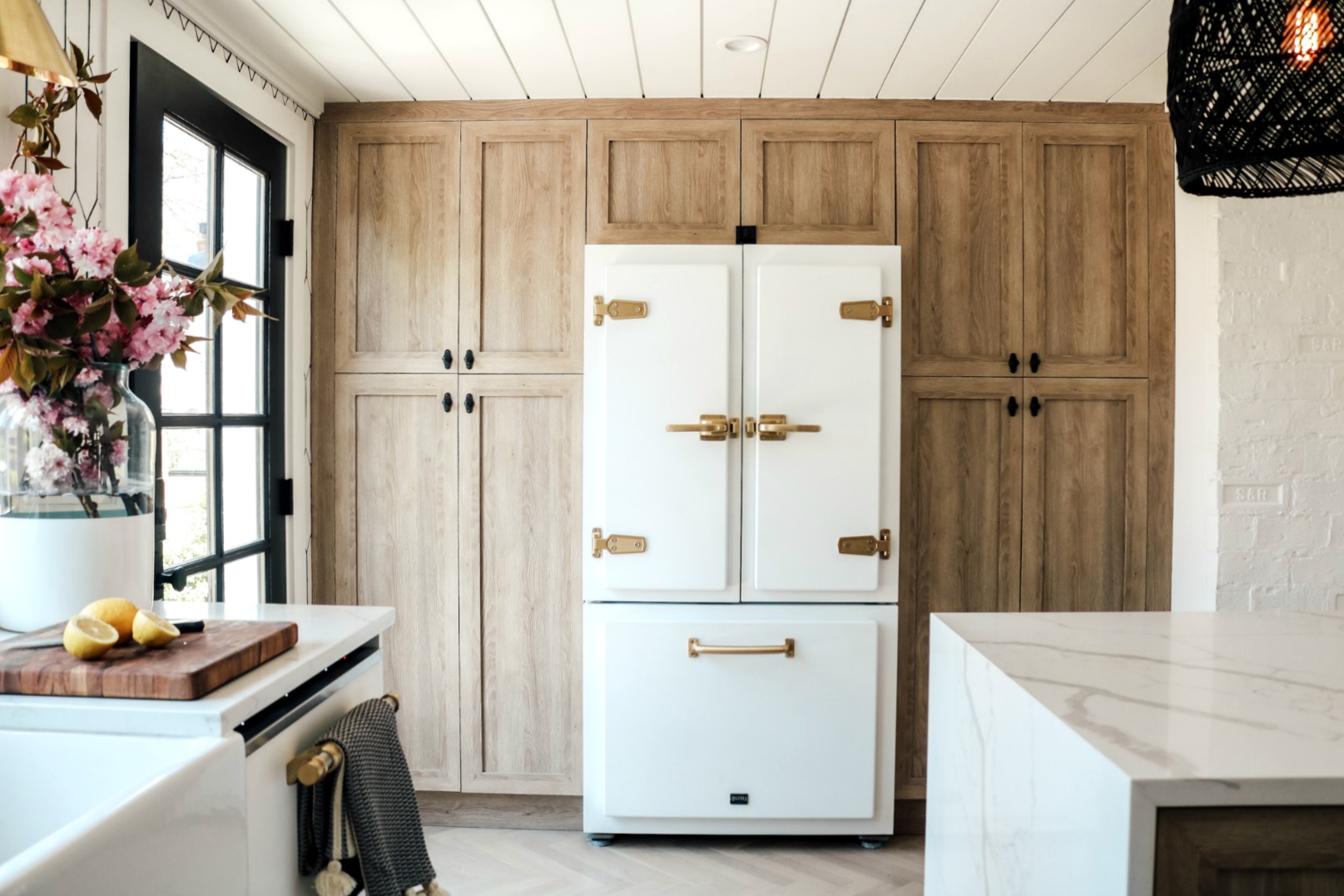
Over the fridge we bought those dividers from IKEA and put our baking pans and cutting boards up there!
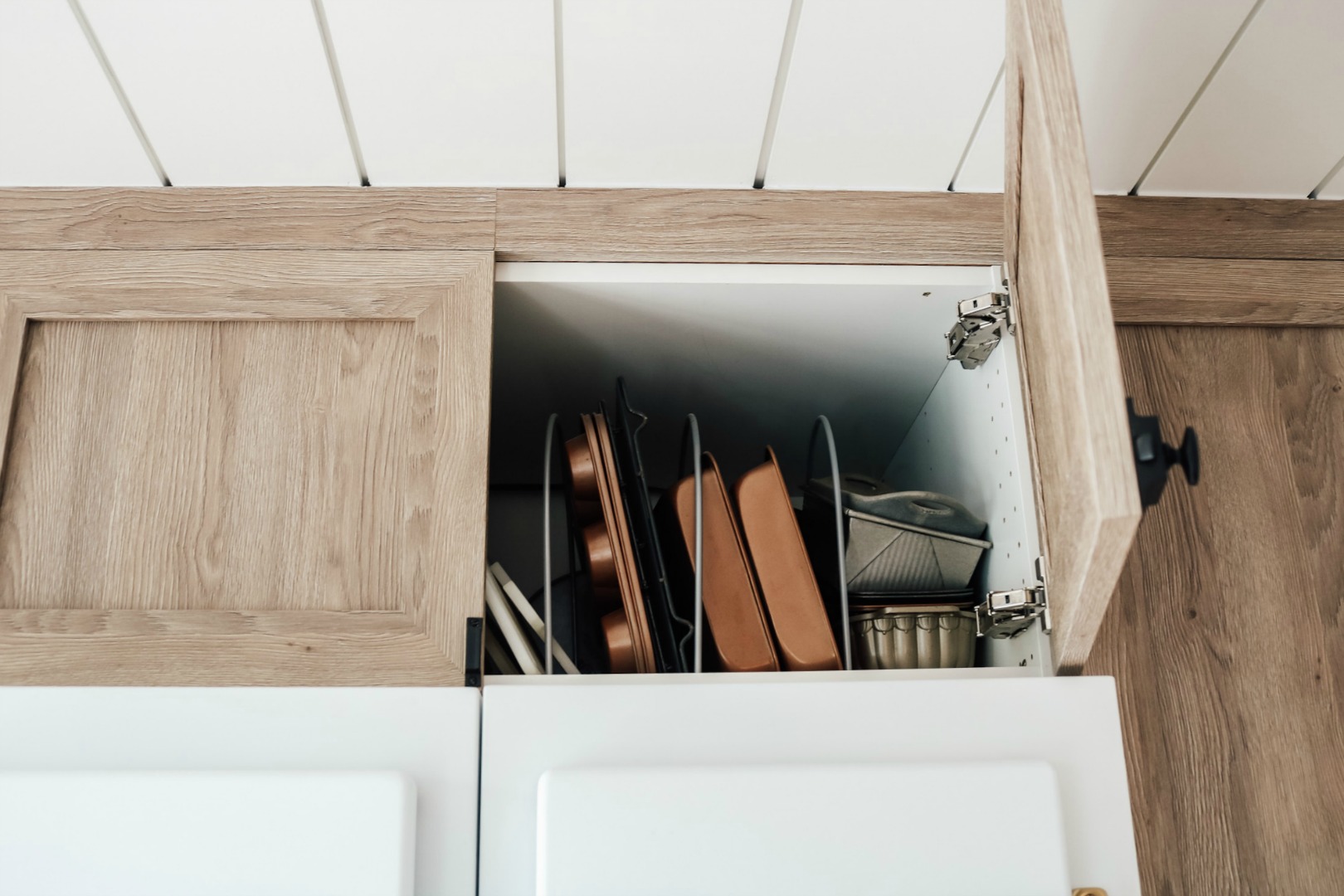
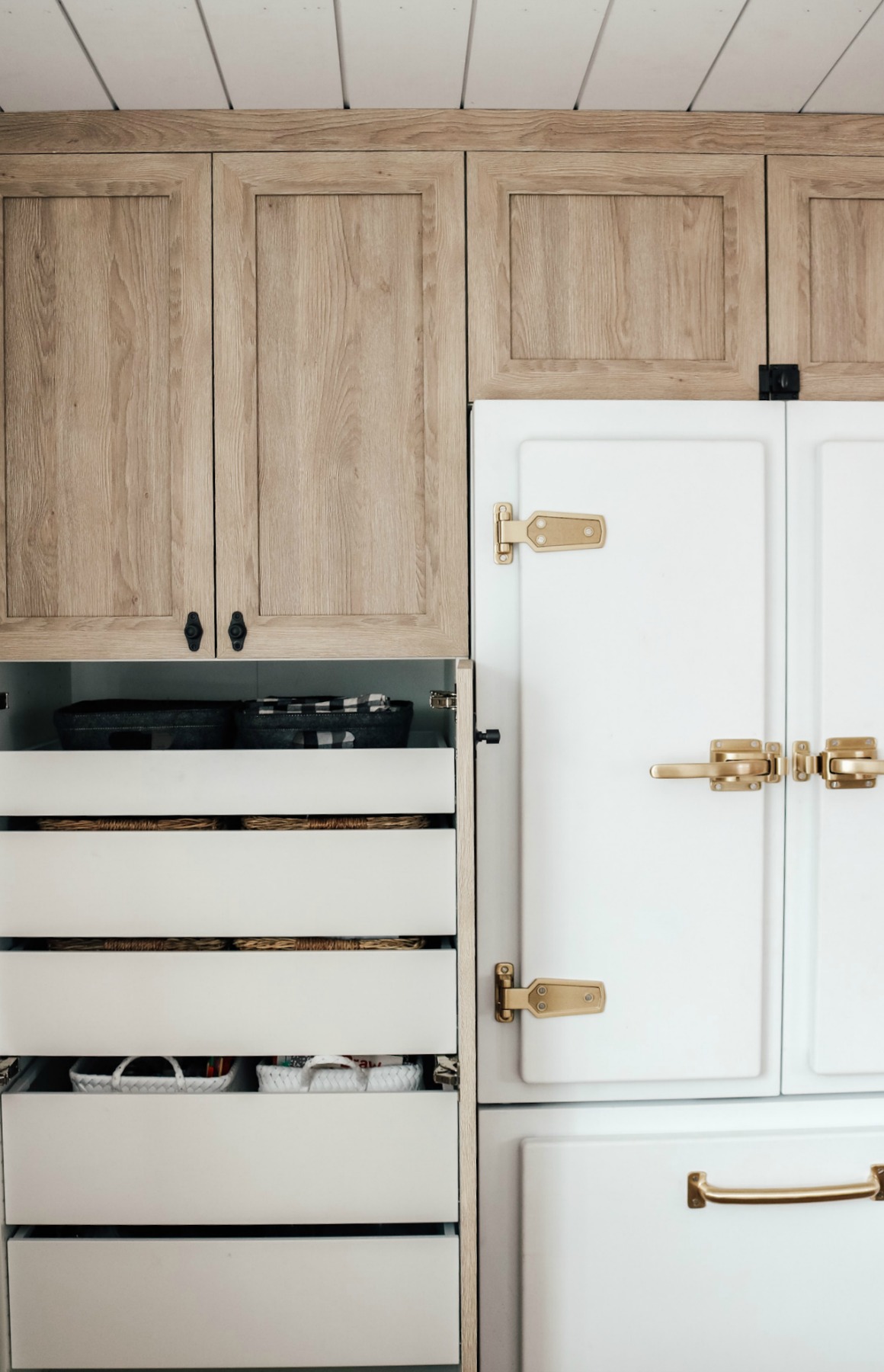
Tons of organization options with the pull-out drawers for the large pantry cupboards! One side of the fridge we did food and the other side has things like paper, napkins, kids lunch boxes etc. I even made a spot for our printer!!
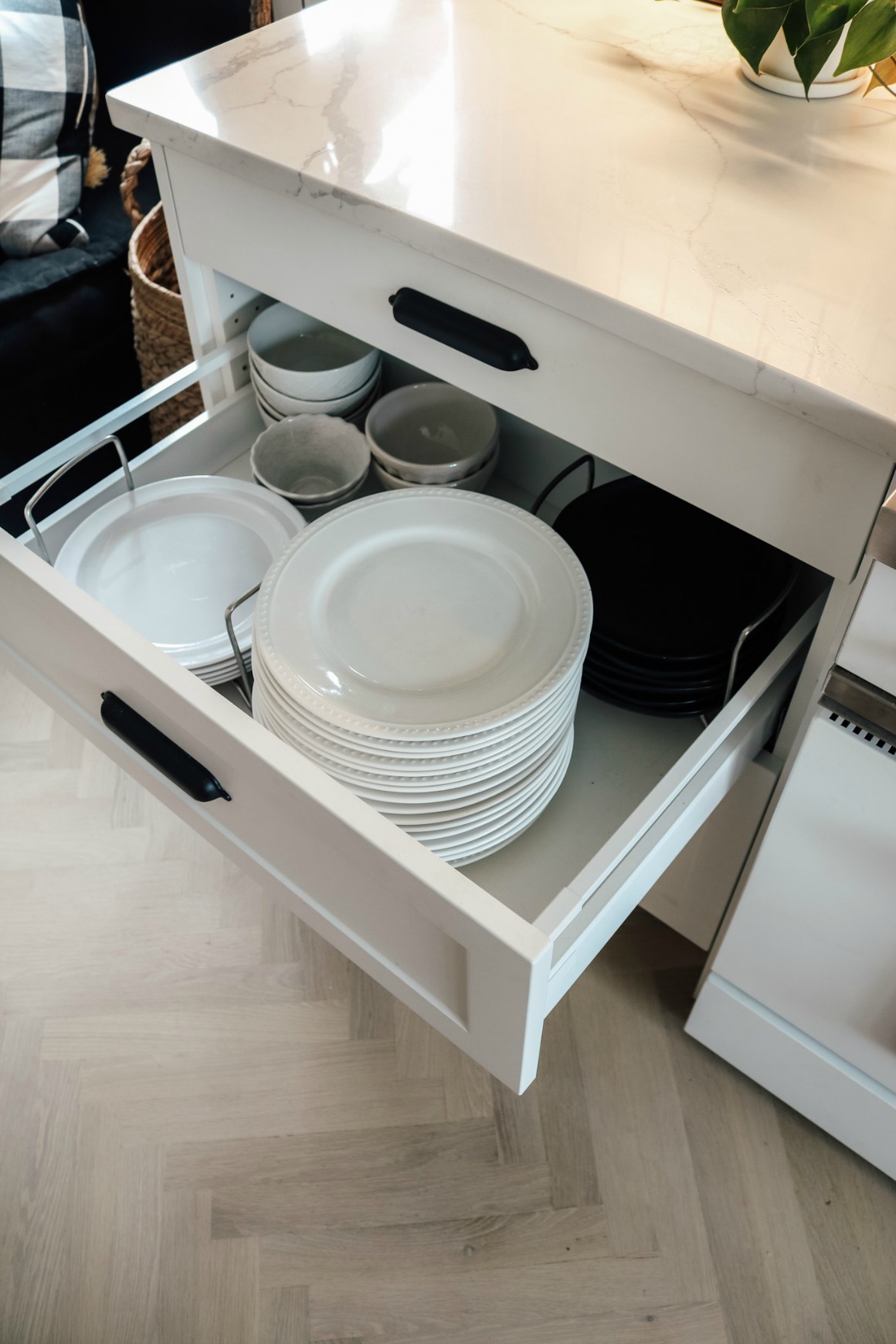
The drawers are awesome, I put our plates and cups lower so the kids could reach it all!
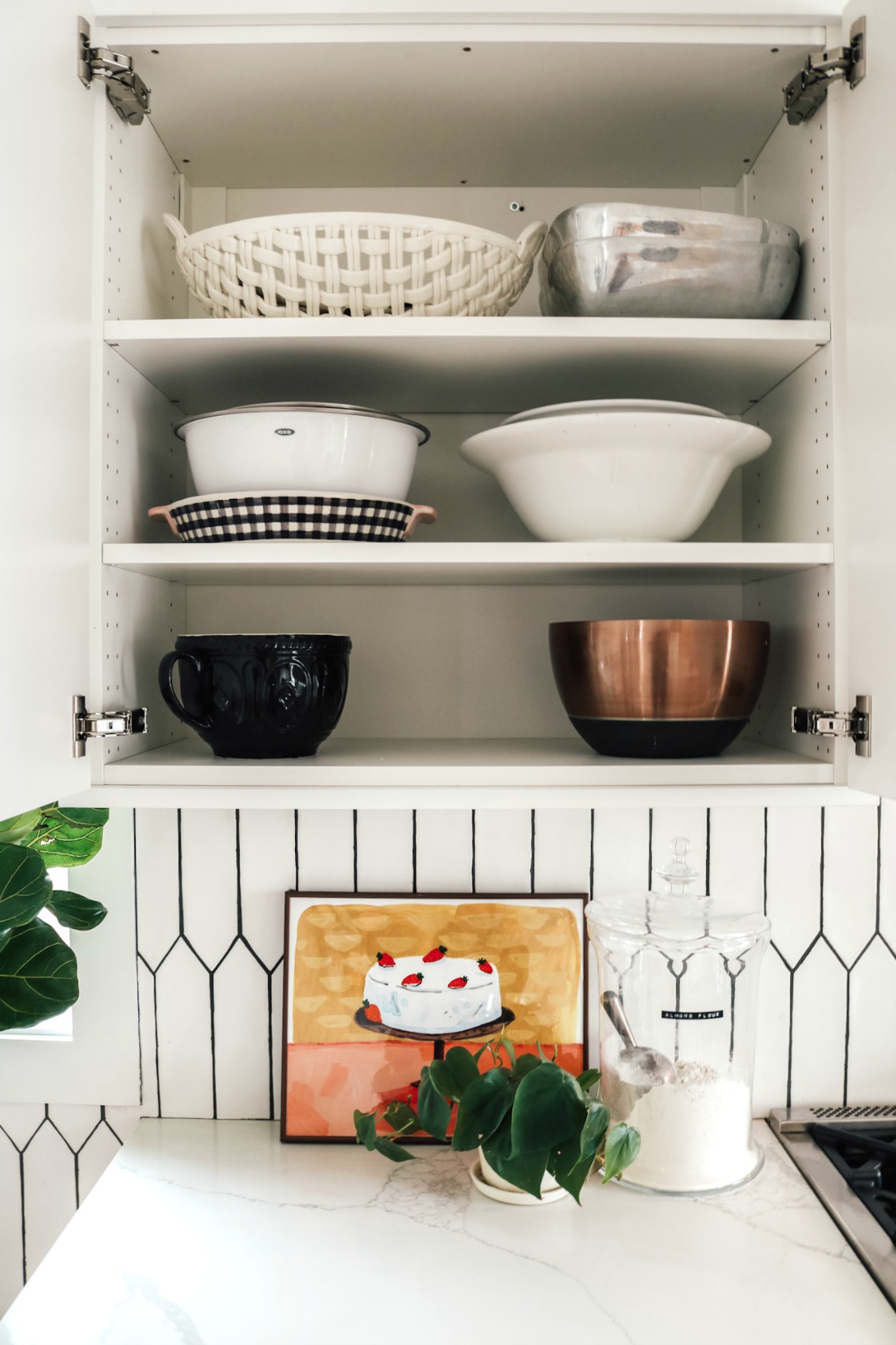
I feel like we have SO much extra space! I even have areas not maxed out. Above you can see how nice the Semihandmade fronts and doors work with the IKEA cabinets. Can you tell I love them??
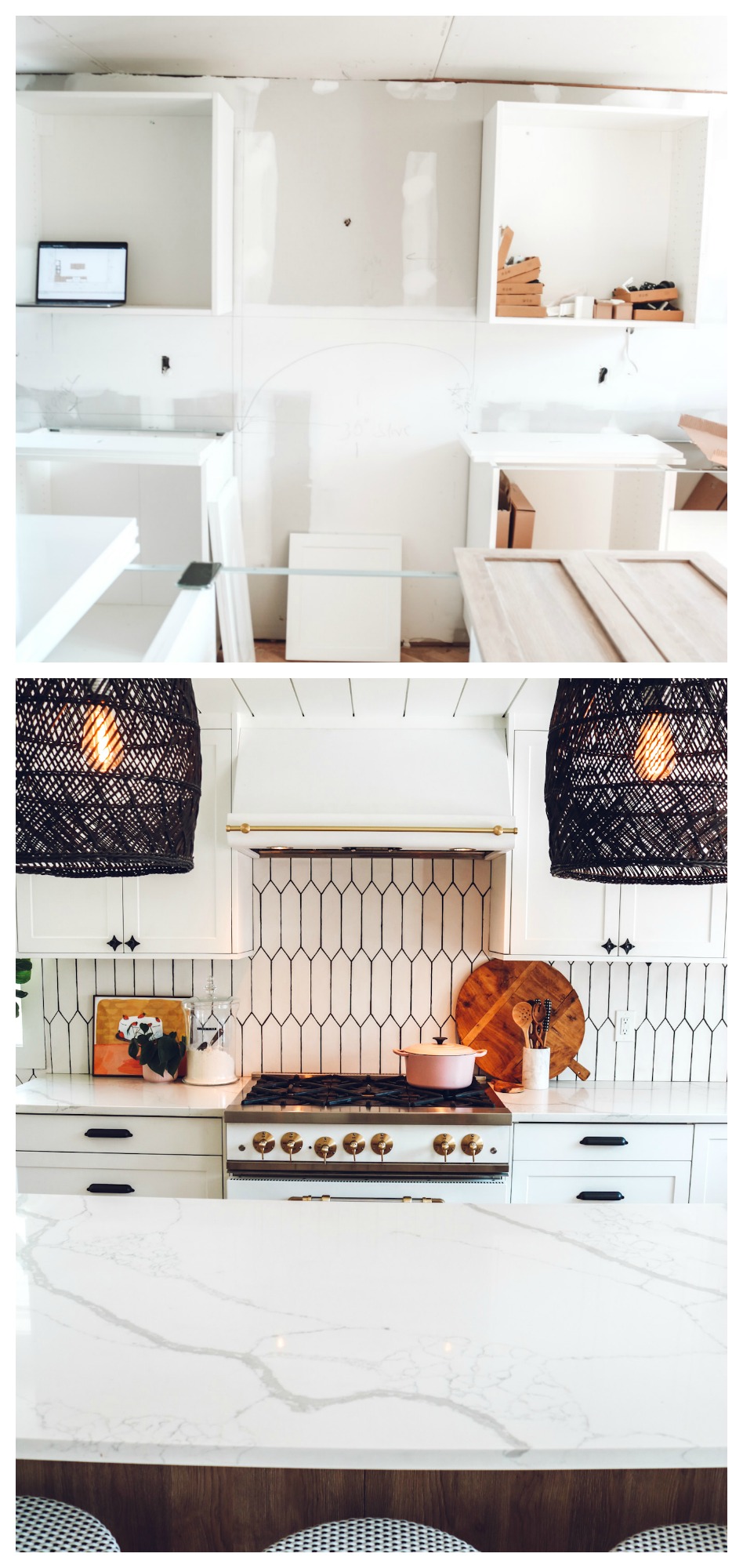
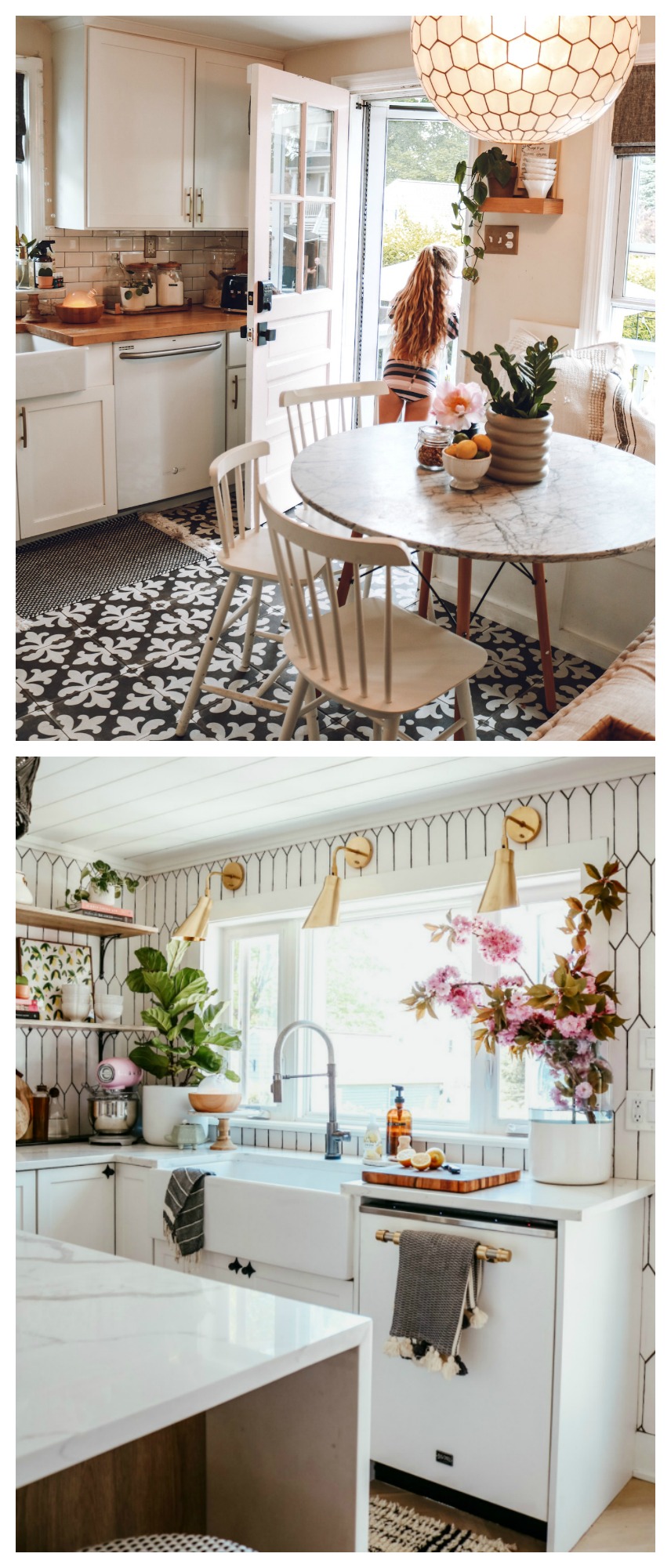
Above is a photo of our kitchen BEFORE the remodel, looking at the same view! We added on about 9′ to the back of our home. And it feels like a completely new house.
Check out all the photos of the kitchen on THIS post and all the links to everything!
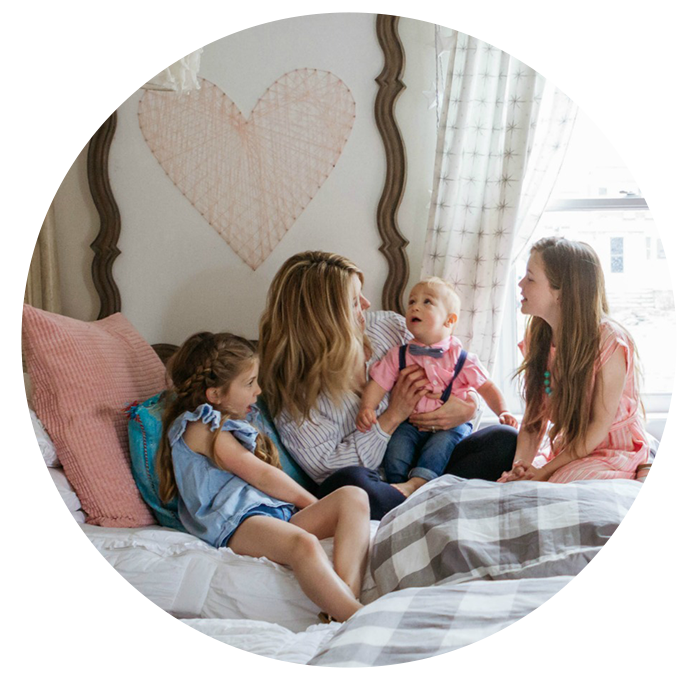
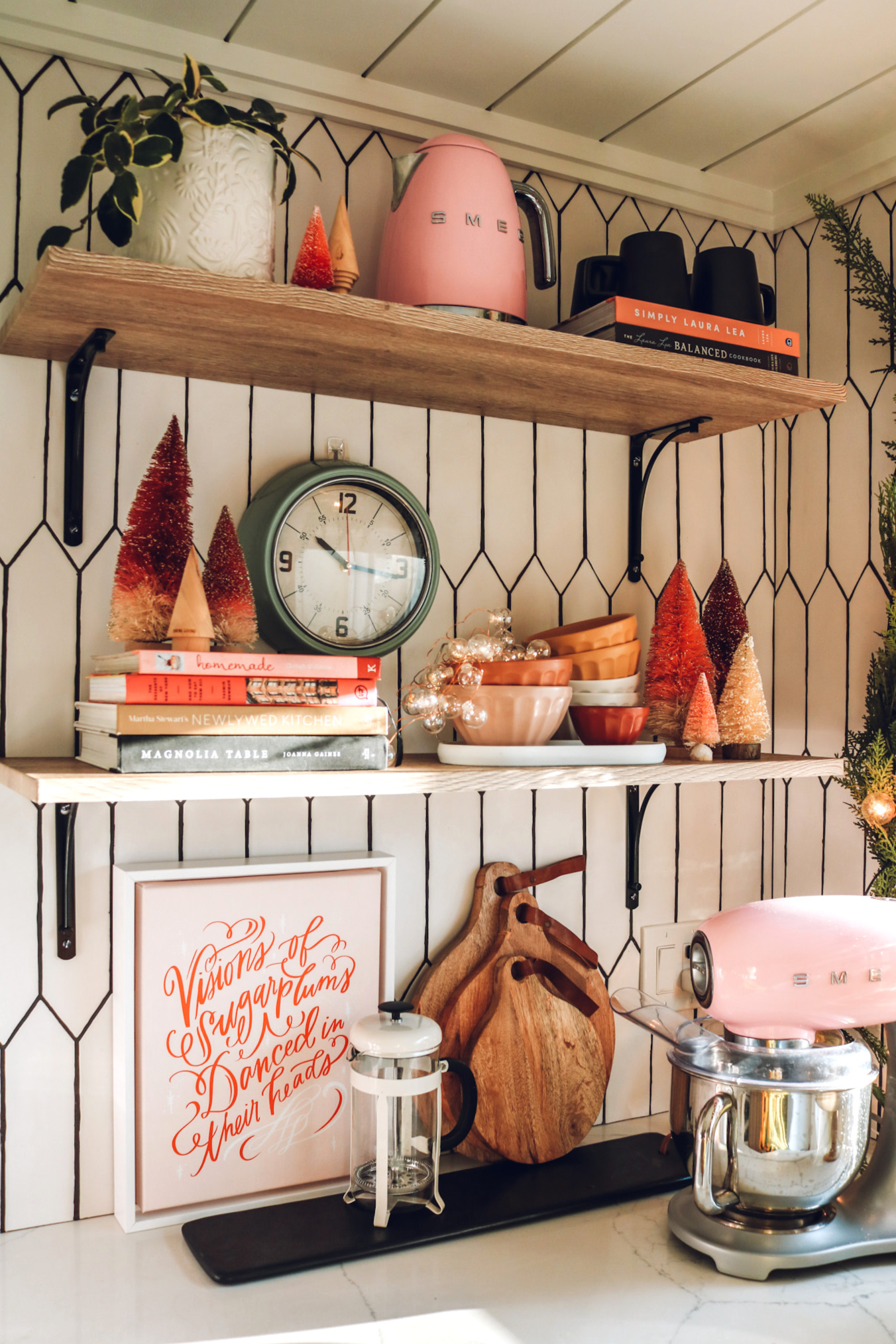
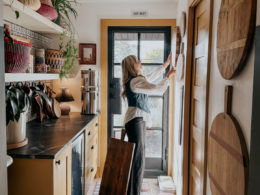
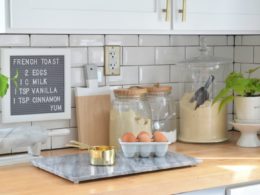
Looks so amazing! I have never heard of semihandmade. Do you think it would work to have them make custom doors for an existing non-IKEA bathroom vanity? My doors are dated and in rough shape but the vanity is fine.
Thanks for all the inspiration!
Hi! Thank you! No- they are made specifically for IKEA. You could call a local cabinet company to see what they could do! I had new doors put on our old kitchen from a local cabinet company!
Beautiful! I am also in the process of a kitchen reno and I love this. How did you know what base to buy, drawers, etc. from IKEA? I am trying to see if I can do the same thing, but it is very intimidating.
I shared above how to start it- you could easily go into the store (when they open back up) or do it online!
I just had a free 2 hour virtual appt yesterday. It was so helpful and the designer was awesome. You can book right on their site and I had my appt the next day.
Your kitchen is gorg!
Looks lovely! Great work!
I love how this turned out! Would you mind telling me what cabinet size the pull out garbage/recycling is? I’m wanting to add that same cabinet in my island, hard to get a visual with ikea closed.
they are these- https://www.ikea.com/us/en/p/hallbar-bin-with-lid-light-gray-50420206/
Do you have a link to the specific size trash cans you used here? We did a pull out drawer like this too for ours and I’d like to do the same. Love love love how your kitchen turned out!!
Our trash cans are 15″x 10″x 22″ H you can find them here- https://www.ikea.com/us/en/p/hallbar-bin-with-lid-light-gray-50420206/
I love it! Thanks for giving an honest review. It’s so hard to make a decision on a big item like cabinets with only the internet reviews to go off. Did you purchase all your hinges for the doors from ikea? Or from semi handmade? Thanks again for the post, I thoroughly enjoyed your whole renovation!
How tall are your ceilings and how big are your filler pieces?
Our ceilings are 7’5″ and the filler pieces are 2 1/2″
I mean! This remodel is ah-mazing! We are getting ready to remodel our garage apt and live their for a year when we do our main house remodel in the fall 🥴! You have sold me on the IKEA/Semihandmade cabinets for the kitchen! I love the mix of white/cove! Quick question- the trim pieces in the cove color above and below the built ins on the refrigerator wall, are those separate pieces that can be purchased from Semihandmade? Thank you for sharing! Enjoy your beautiful new kitchen! 😊
thanks! Yes the pieces above the fridge and below are trim pieces that you you get from Semihandmade! The bottom piece clicks right onto as a kick plate! It is all on their website!
Thank you 😉
The kitchen is beautiful. What color paint did you use on cabinets and who painted them?
we didn’t paint them they are from semihandmade- the color is listed above
What hardware did you use for all of your cabinets?
Hi! You can find it all here- https://nestingwithgrace.com/friday-favorites-new-appliances-kitchen-hardware-and-new-rug/
I absolutely love your new kitchen. We have a very similar layout. I am curious about the size of your kitchen. You had posted before that it was 11X10 and the new size is 16X20, so I’m just curious did you extend it out from the side also and not only to the back? I was also curious what distance you left in between the island for a walkway? Thank you in advance!! This is truly inspirational for me 🙂