Finally ready to share another bathroom in our 1970’s home remodel! Finn’s bathroom. We do have a guest bathroom right off our garage, but often guests use Finn’s bathroom too. I wanted this bathroom to not only coordinate with Finn’s bedroom, but to also look good off our entry and family room. This bathroom is to the left of our entry and one of the first rooms you see, so I wanted to make sure the colors flowed with the main floor. I think we pulled it off!
Bathroom Before-
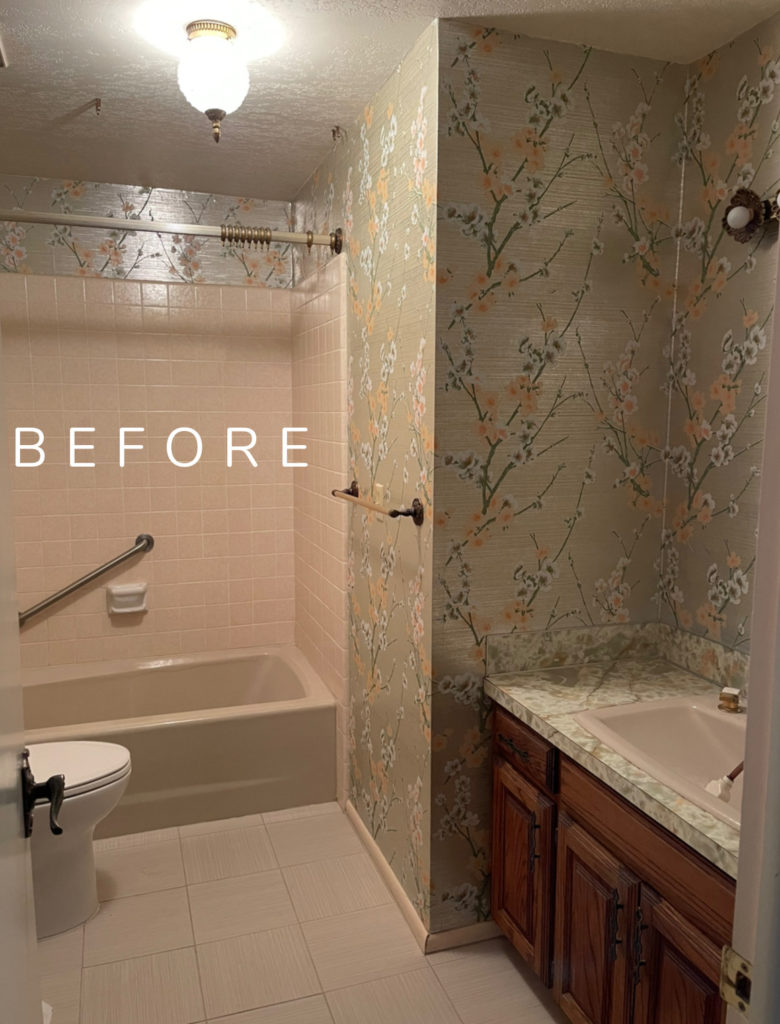
We removed the wallpaper on the walls and then put back up new wallpaper to the walls! This house can’t break away from the wallpaper! Finn’s closet created a bump-out in the original bathroom, but we ended up moving his closet to another spot, so you will notice the toilet it now in a new spot.
Bathroom After-
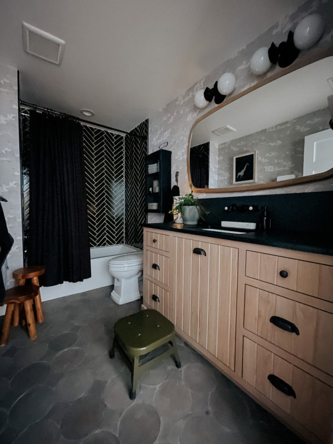
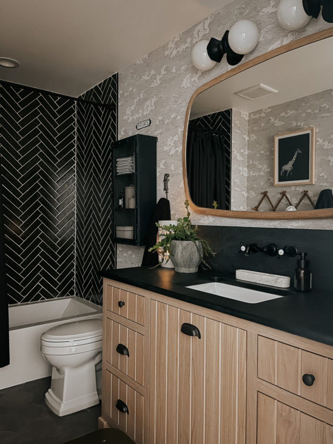
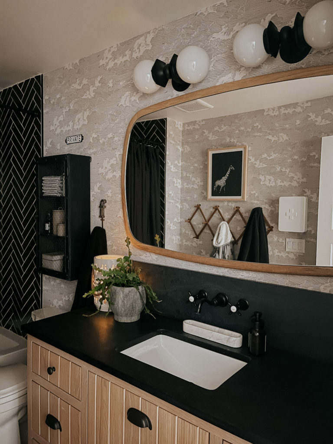
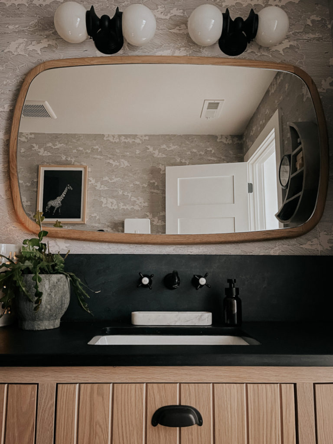
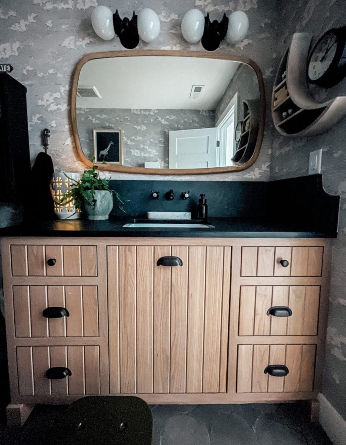
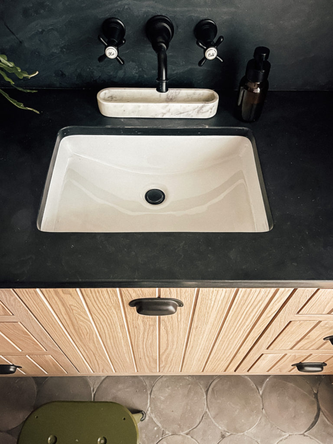
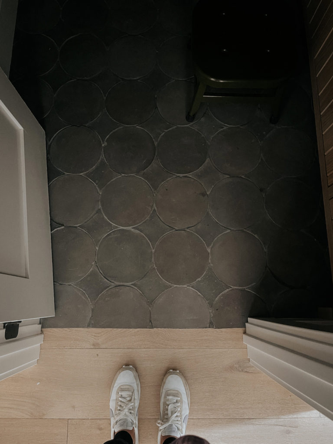
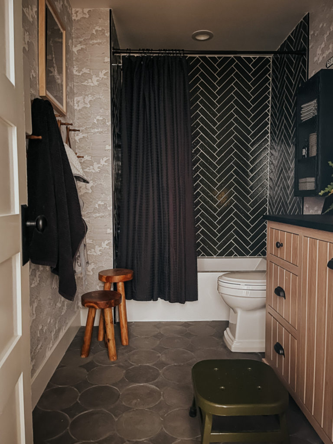
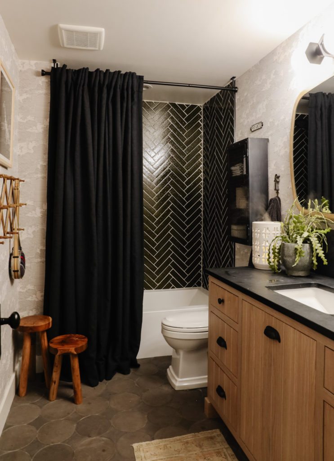
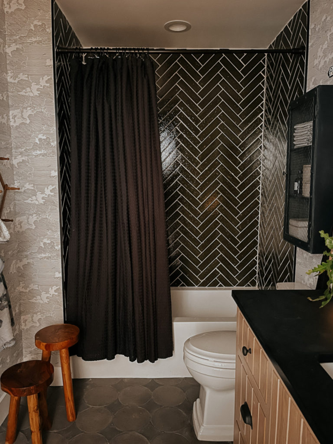
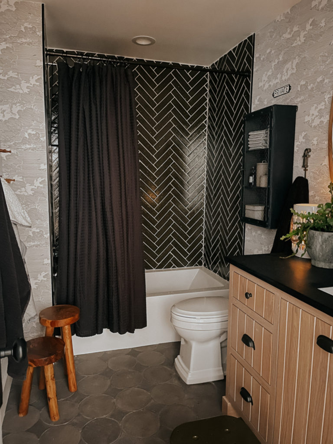
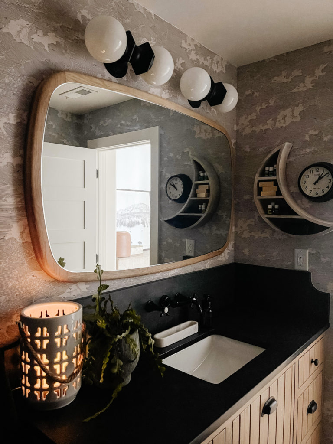
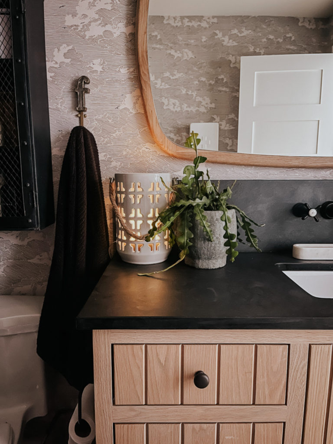
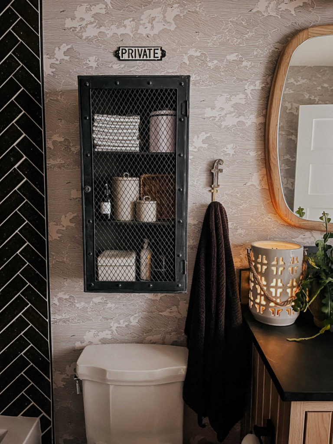
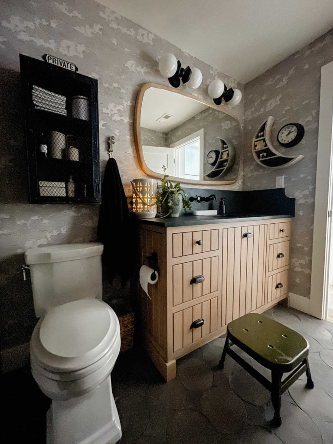
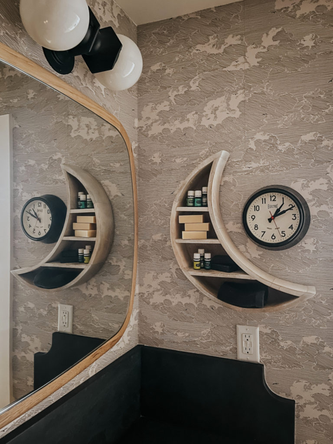
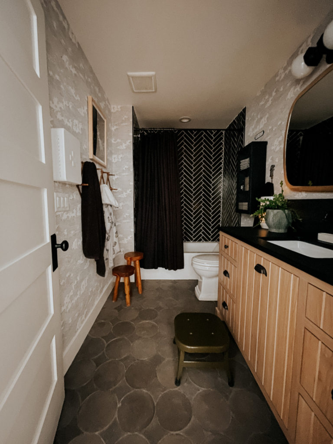
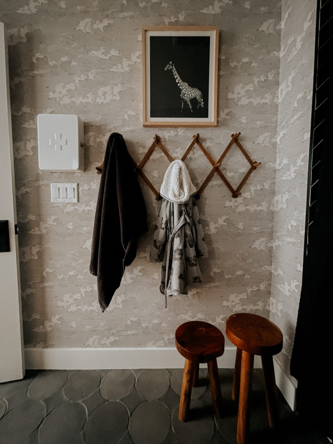
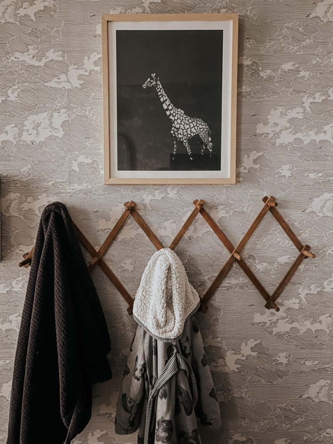

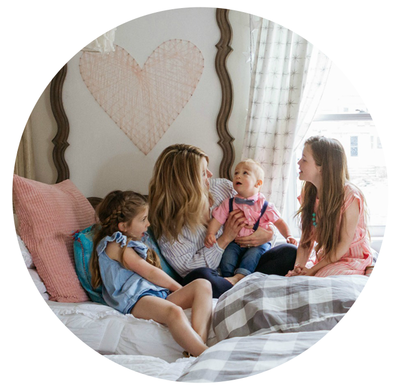
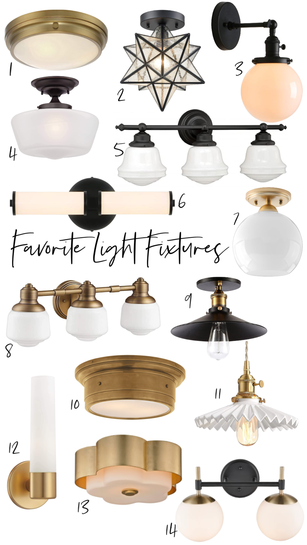
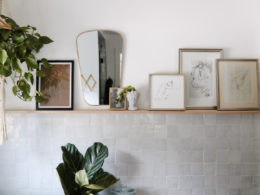
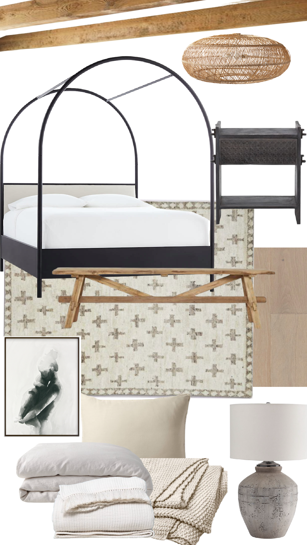
Looks great! Can you provide a source of where you got the first aid wall mount tin? Thanks!
It was from HERE
Love this bathroom, the wallpaper is perfect along with all the other little touches! Can you share Finns bathrobe by chance?
thank you! It was a gift from Grandma at Christmas, I believe she got it at Costco