We have turned our house plans to the City for our Ranch Style Home in Utah! Hopefully we can start working on the house in the next week or two. We got the sweetest note from someone who knew the previous home owners. The wife had passed away 40 years before the husband, and although he had the means to update the house he didn’t want to change anything that his sweet wife had picked out. Loved that story, and we plan to honor the house, while making it the best way we can for our family.
Our Architect is Wheeler Design
Thought I would share our floor plans with you! You always have such great ideas too, so please leave us a comment. We LOVE the current floor plan, just want to tweak it a little. Take a look at the plans below and the changes we have made and why.
Current Floor Plans-
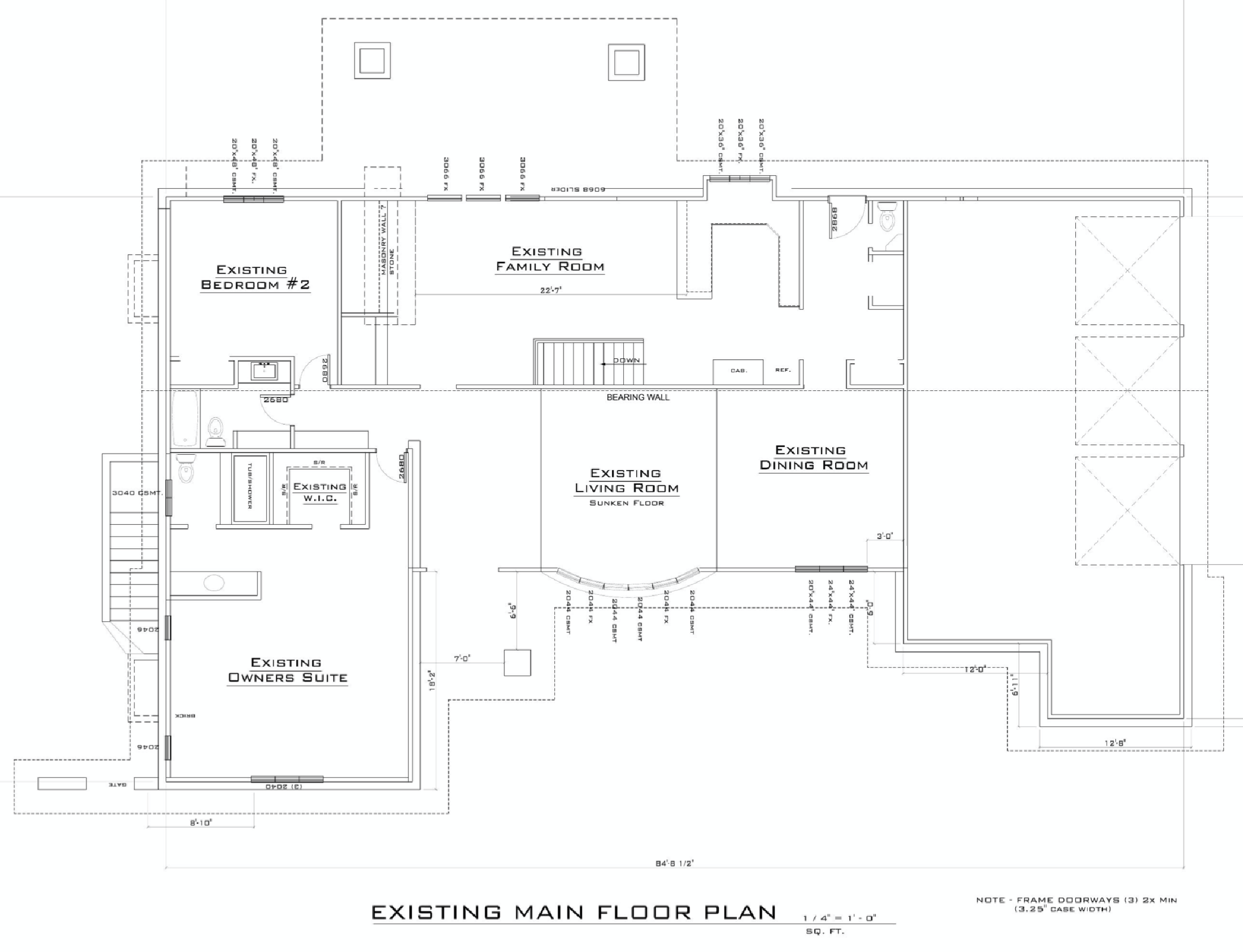
Our New Floor Plans-
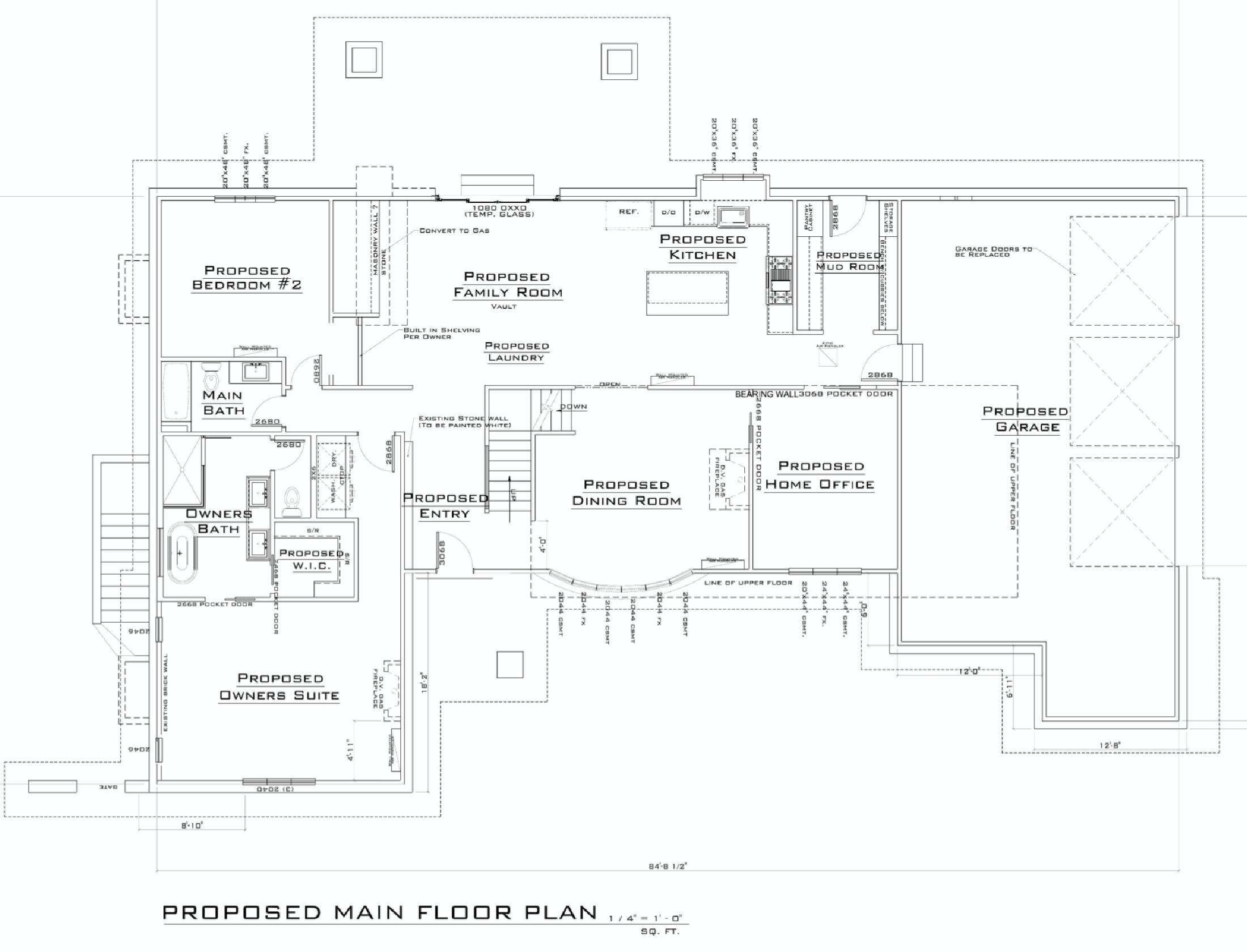
Here is a punch list of changes we are making
- Change: Move the stairs from the family room to the entry. Reason #1: where the stairs are now, they are cutting into the family room space, making it hard to place the furniture. Reason #2: The stairs will not only go to the basement, they will also go to the second floor addition.
- Change: Turn the living room into a dining room. Reason: with the stair change, they are cutting into the living room and would make the focal wall off-center. It will be a better flow to open up the wall dividing the family room and living room. We will also add a big window seat to that curved window, to create a sitting area.
- Change: Create a home office on the main floor where the current dining space is. Reason #1- Kevin and I both work from home and would like a home office on the main floor and a spot for kids to do school. Instead of having another living room.
- Change: Move the washer and dryer to the owners suite instead of off of the kitchen. Remove the bathroom off the kitchen. Reason #1- We don’t really have a pantry or a mudroom and would prefer that near the kitchen and garage. Also we have plenty of space for the laundry off of the owners suite.
- Change: Close-in the current owners suite bathroom and add a separate tub and shower. Reason: The owners suite is really large, so we want to use some of that space for a bigger bathroom and laundry room.
Exterior Plans:
Original Floor Plan Elevation-
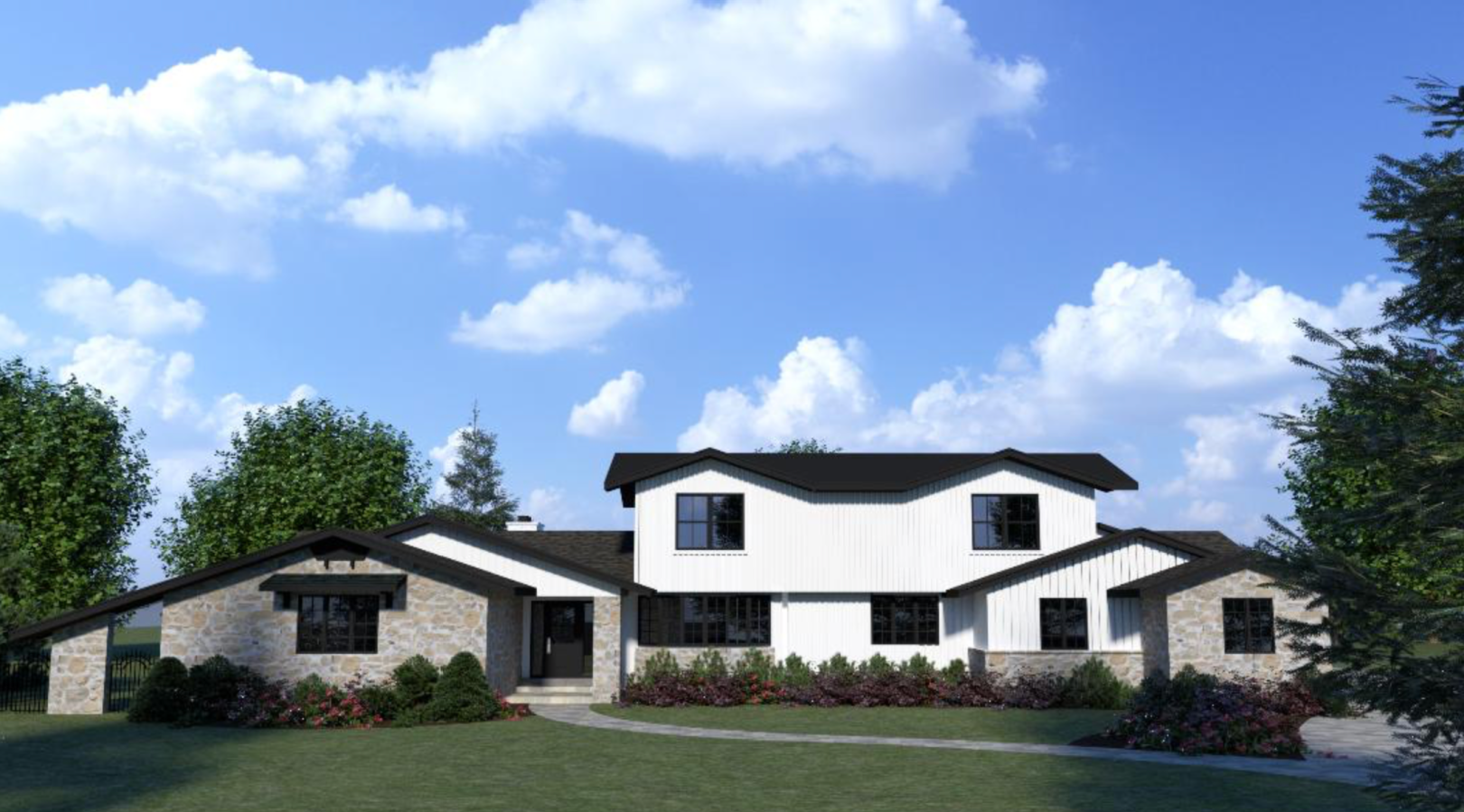
If you read this blog post on the first exterior ideas, you read where I really wanted to add a window to the upper floor in-between the two bedrooms, but it didn’t work with the current plans. So we went back to the drawing board and came up with this idea for the floor plan…..
Original Upper Floor Plan Idea
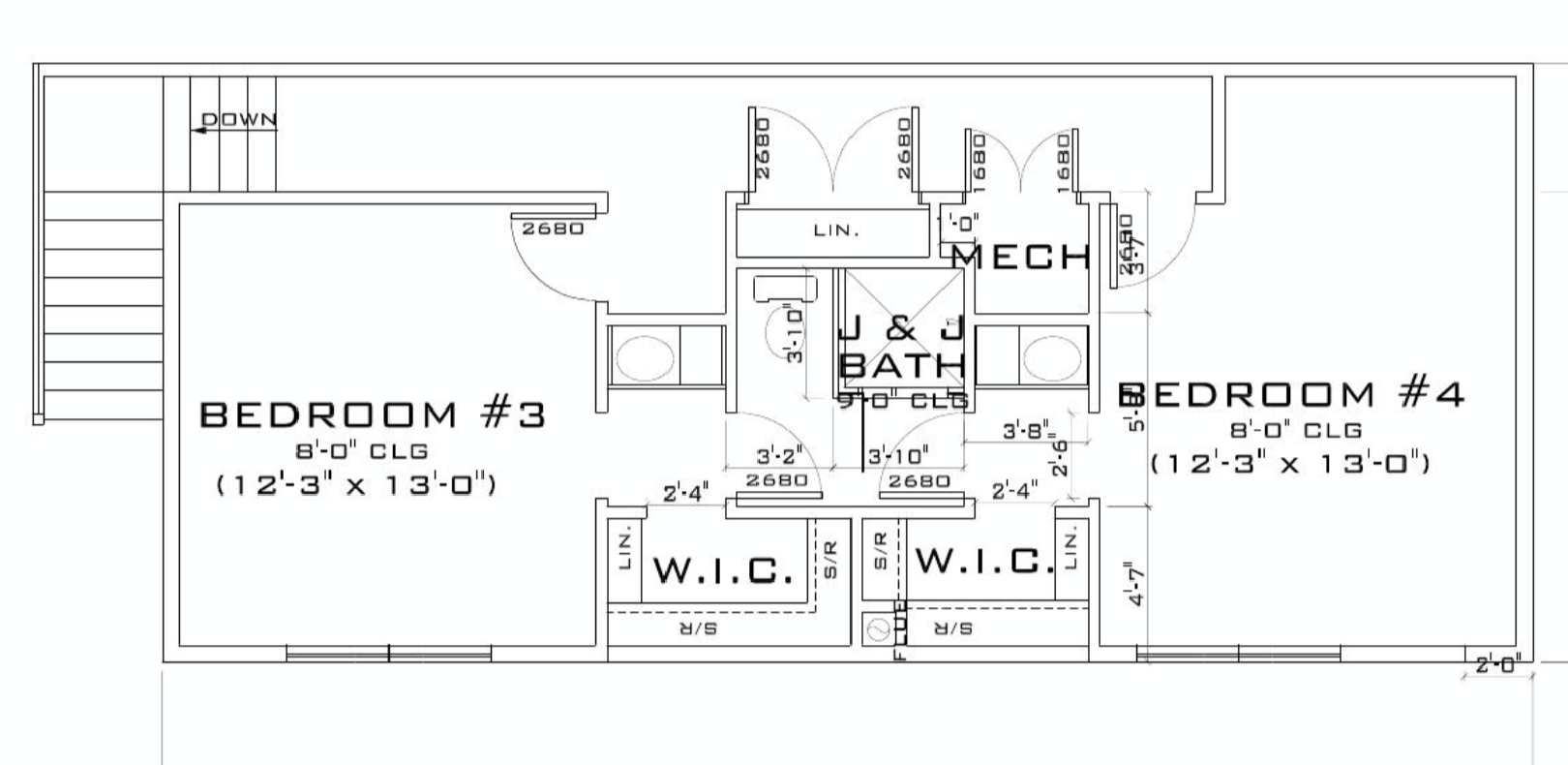
The walk-in closets were really nice, but not necessary and we would prefer a window WAY more than a walk-in closet. I know some might think that is crazy! More windows the better in my opinion.
Latest Upper Floor Plan Idea-
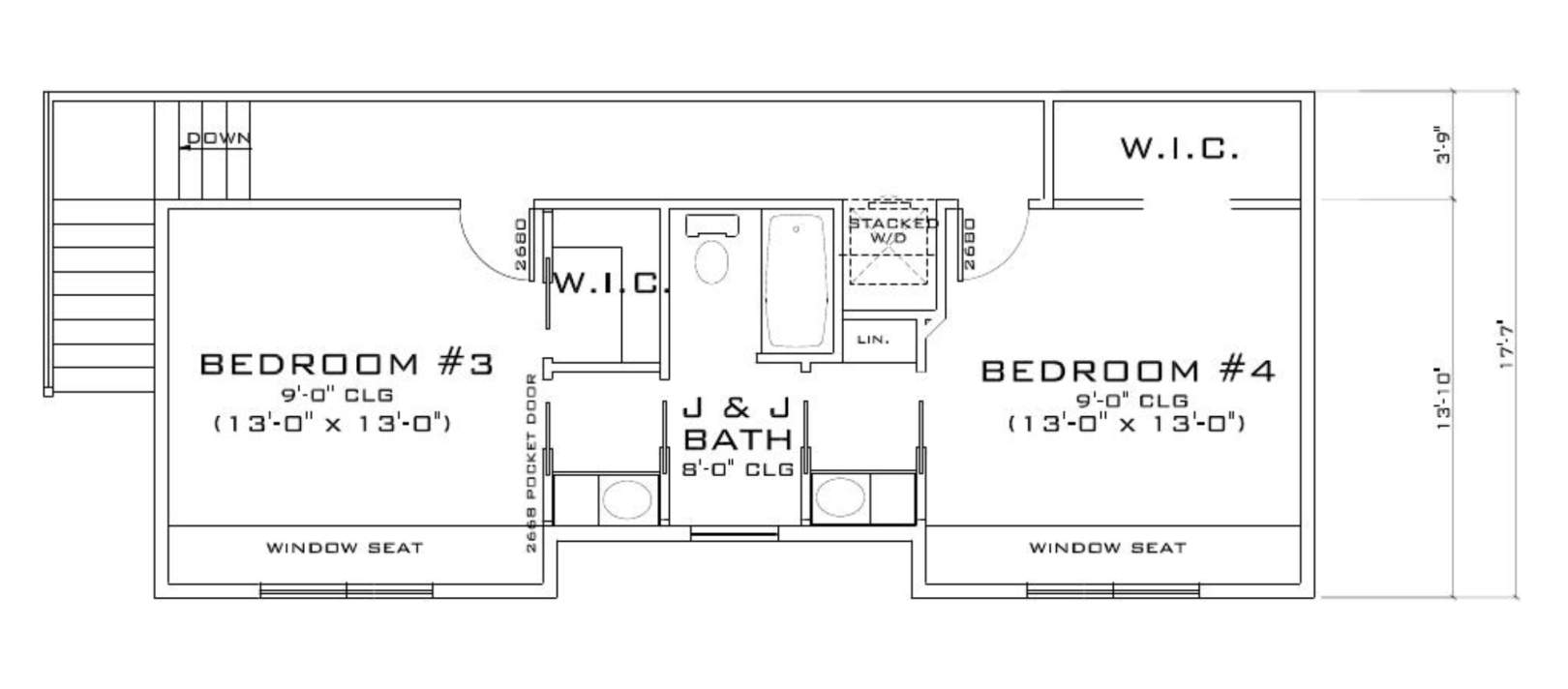
We really wanted a tub for the girls, one of them prefers to bath. And we wanted two separate vanities, that seemed to be the biggest issue with the girls sharing a bathroom before. One would be going to the bathroom or wanting to get ready alone, while the other one needed to get in.
Latest Floor Plan Elevations-
We have decided to leave the rock and not paint it (on the exterior). We do want to over-grout between the rocks (inspiration photo below). In addition to the window, we created some dimension by pushing back the area between the two bedrooms. And exposing more roof-line.
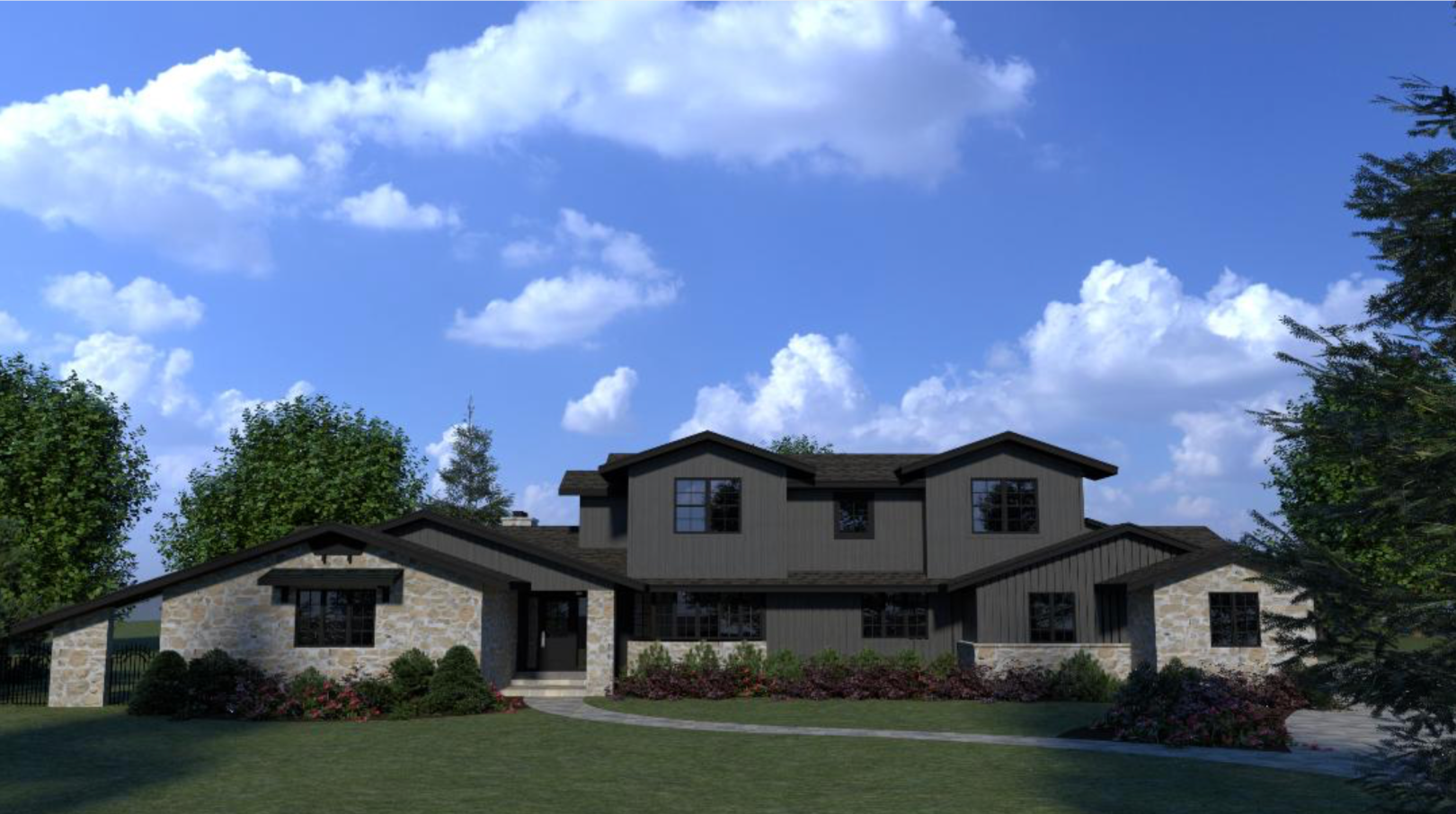
I am sure we will do some paint samples before we decide to paint the wood. But I am leaning towards a charcoal color. I feel it goes with the mountain, Utah look.
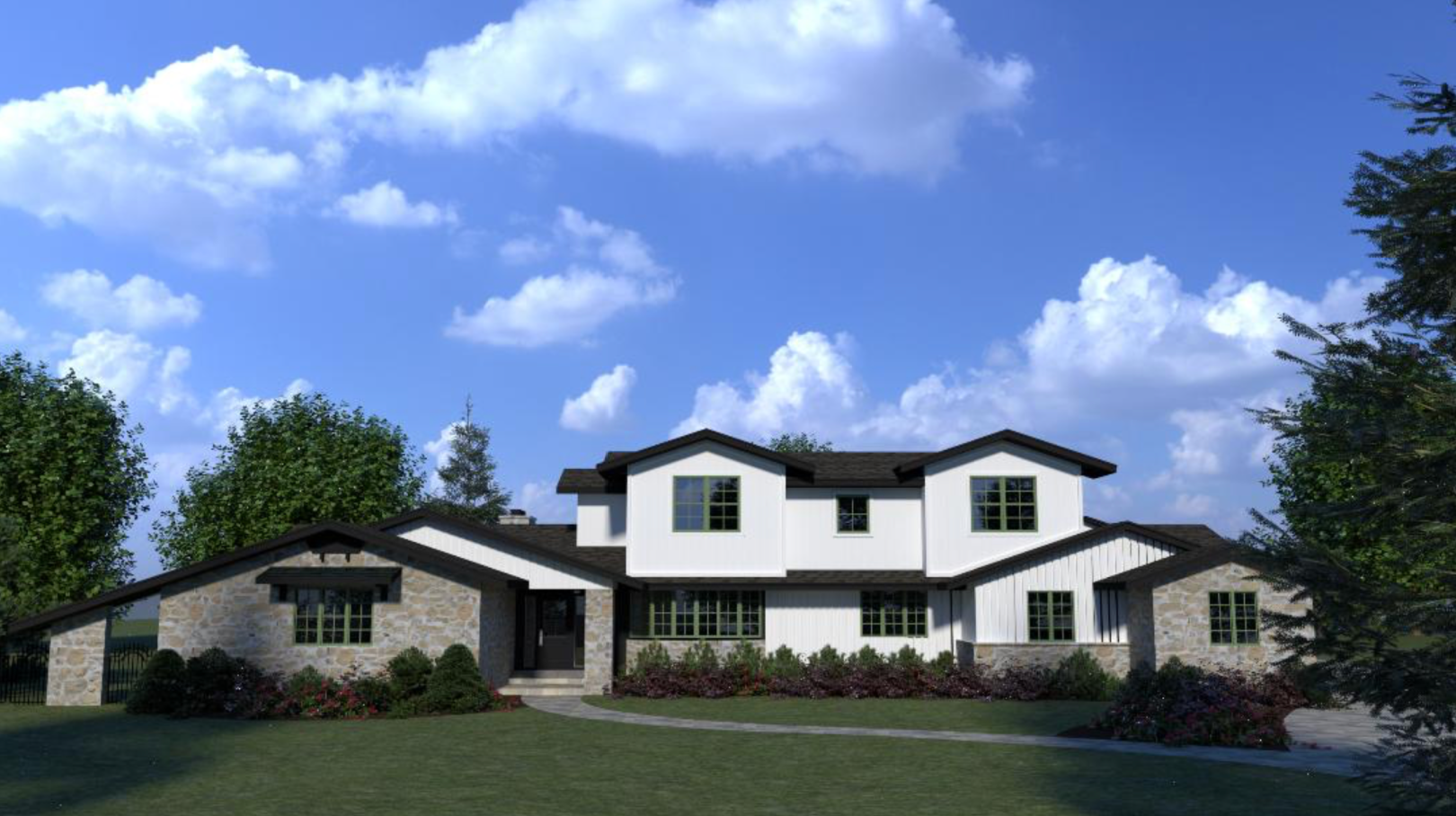
I am always a fan of white homes and with the rock I do think it could work. I really like the idea of painting the windows a fun color, like you see int the rendering above. BUT two homes right by us are painted white brick, which makes me not want to do the white.
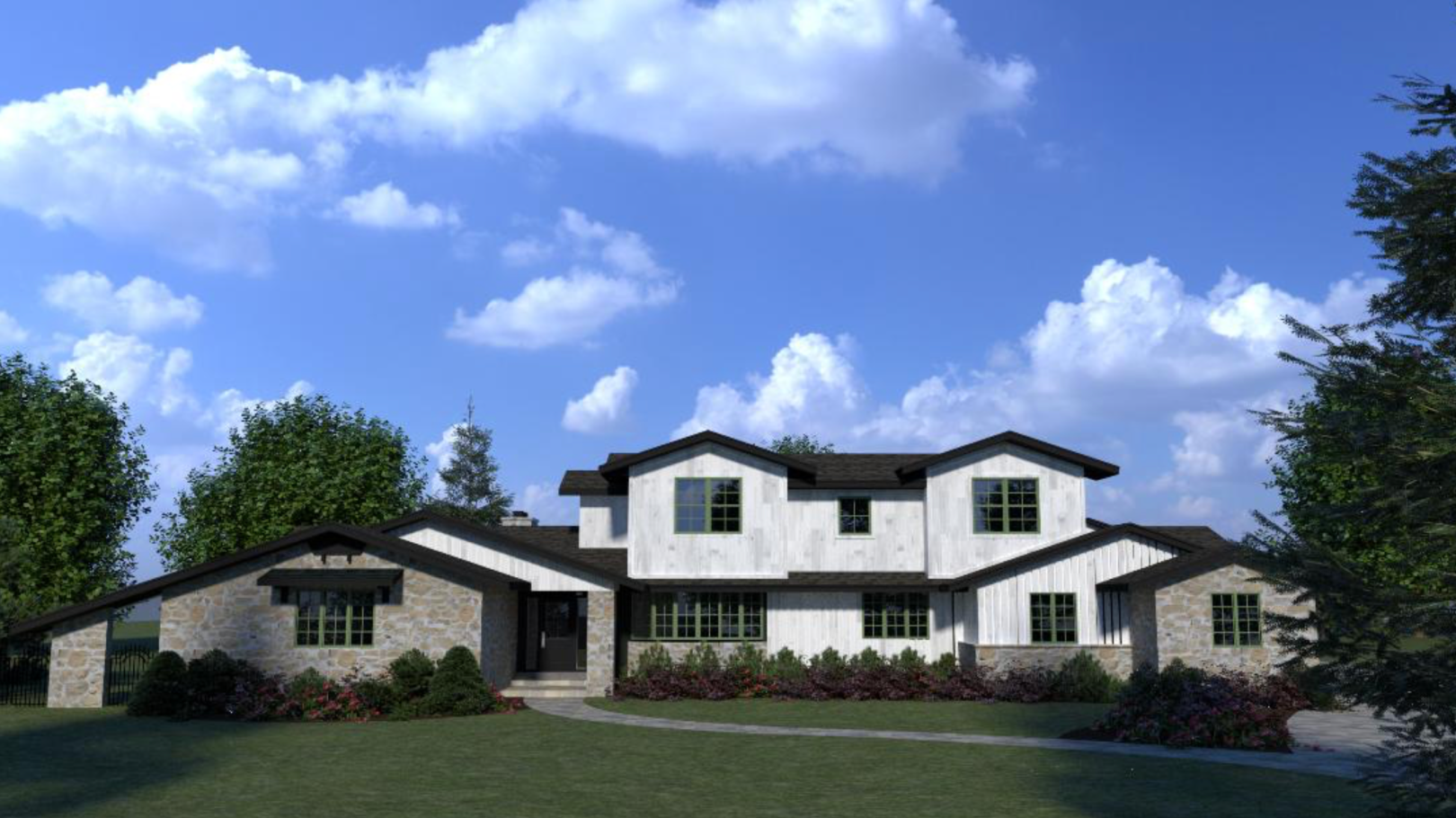
This is more of a white-washed effect on the wood. Which I don’t think we will do, but fun to see.
Utah Ranch Inspiration
I am not specifically doing any of these ideas exactly. Just gathering images to be able to have narrow down the look we want to create in this home! Really helps me with decision making.
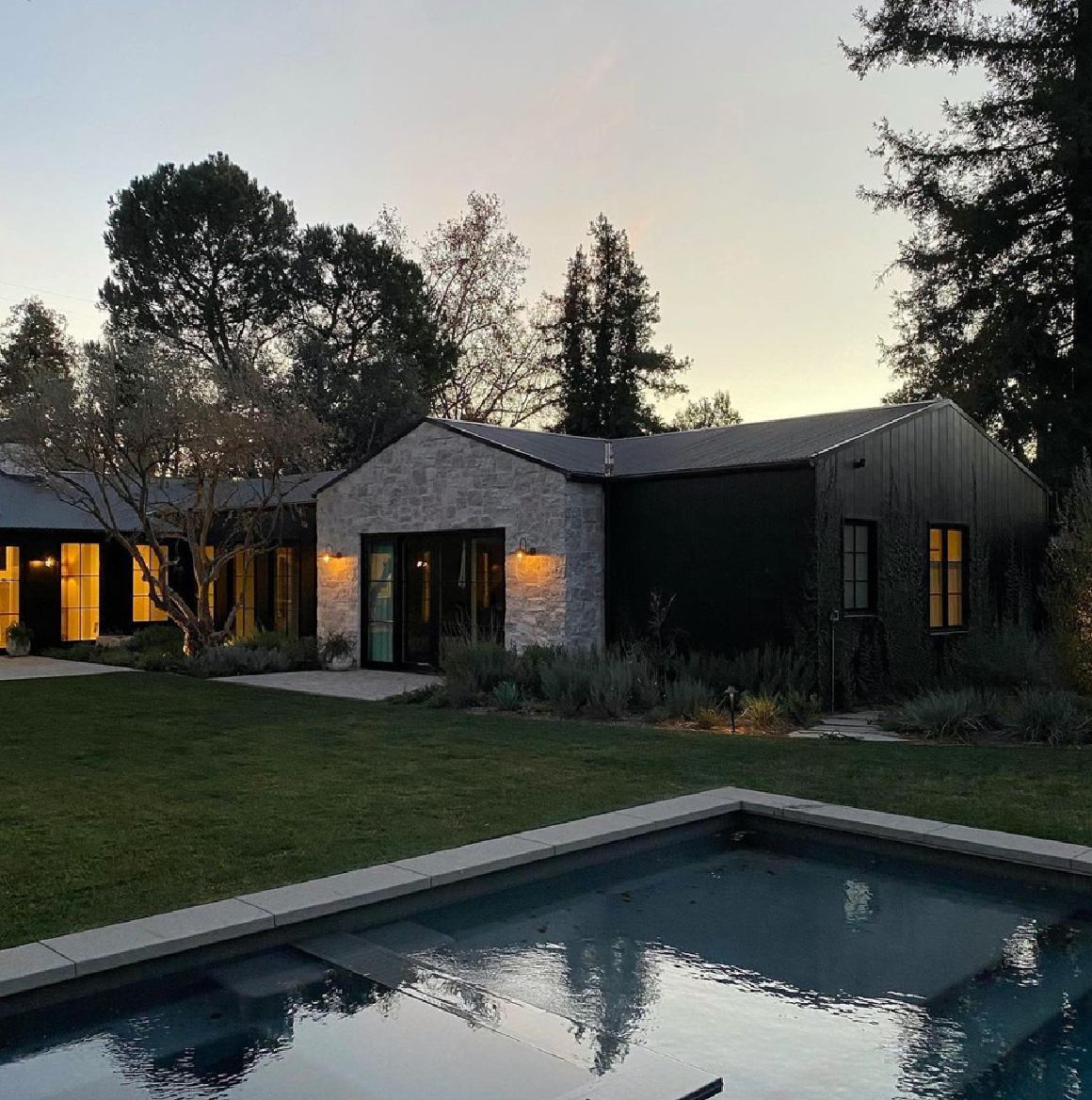
Dark Exterior with Rock– LOVE this entire look. I think if we go dark this will look like our exterior.
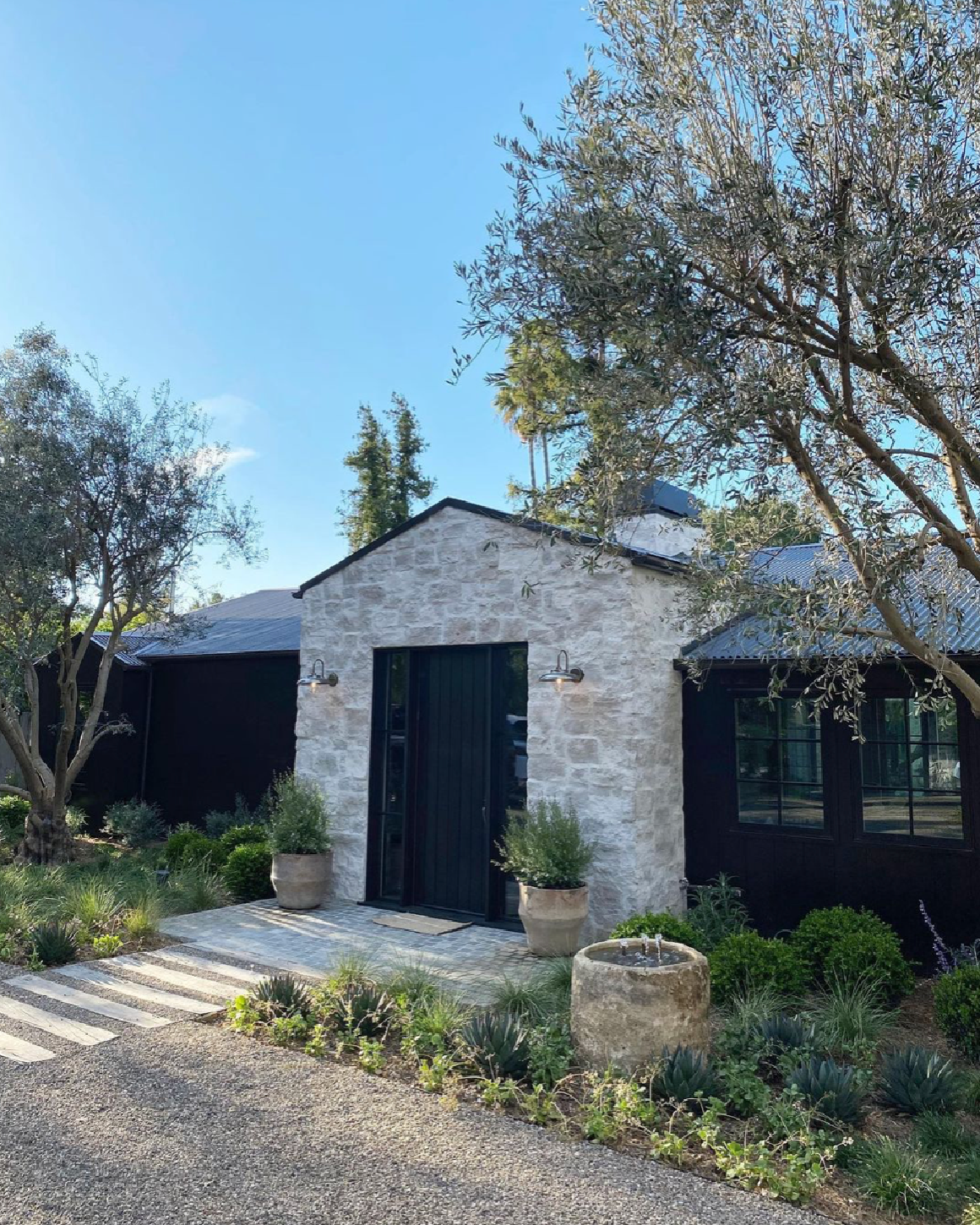
Another view from Amber Interiors of the exterior above in the light.
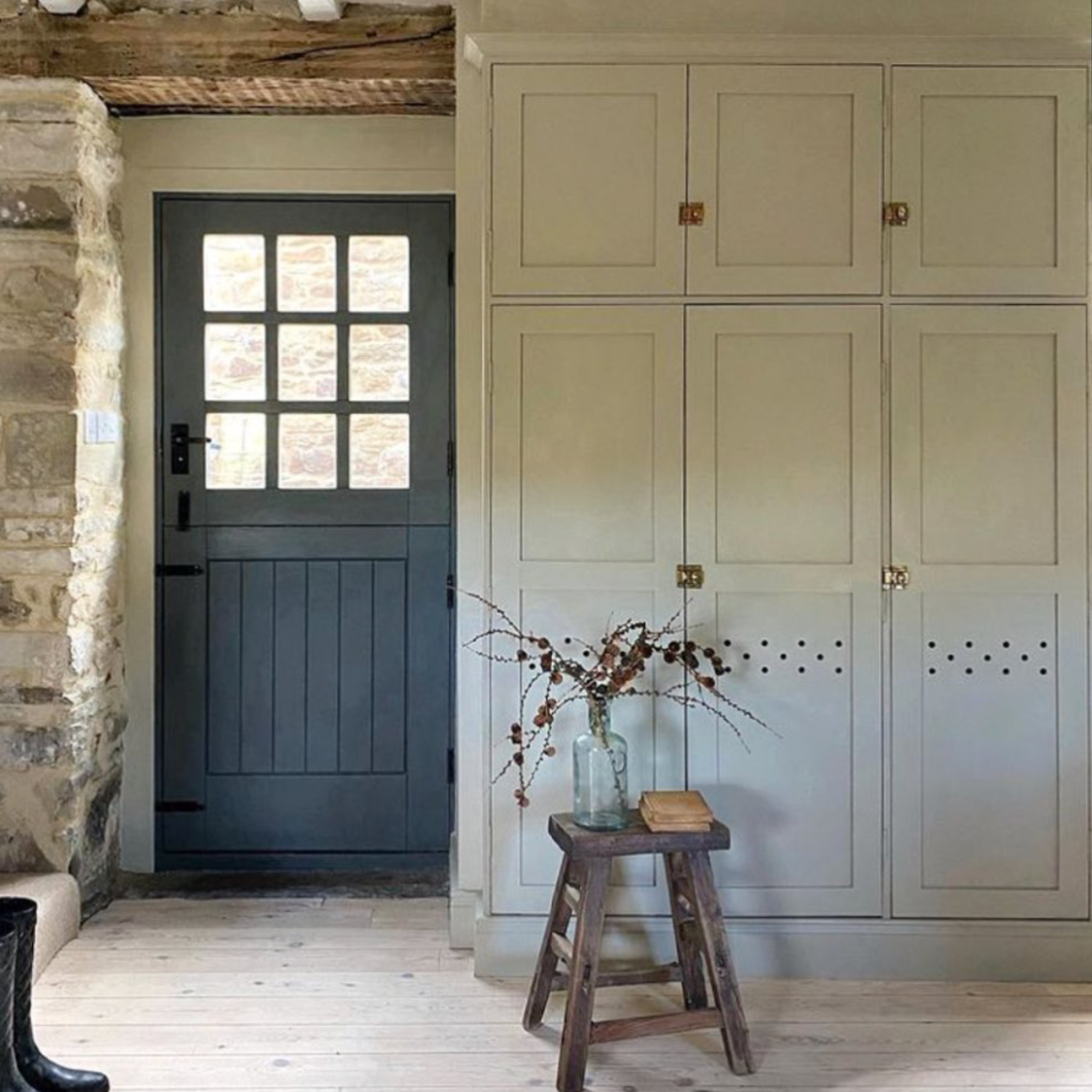
Mudroom with Lockers– we want to create a mudroom with lockers and also for a pantry.
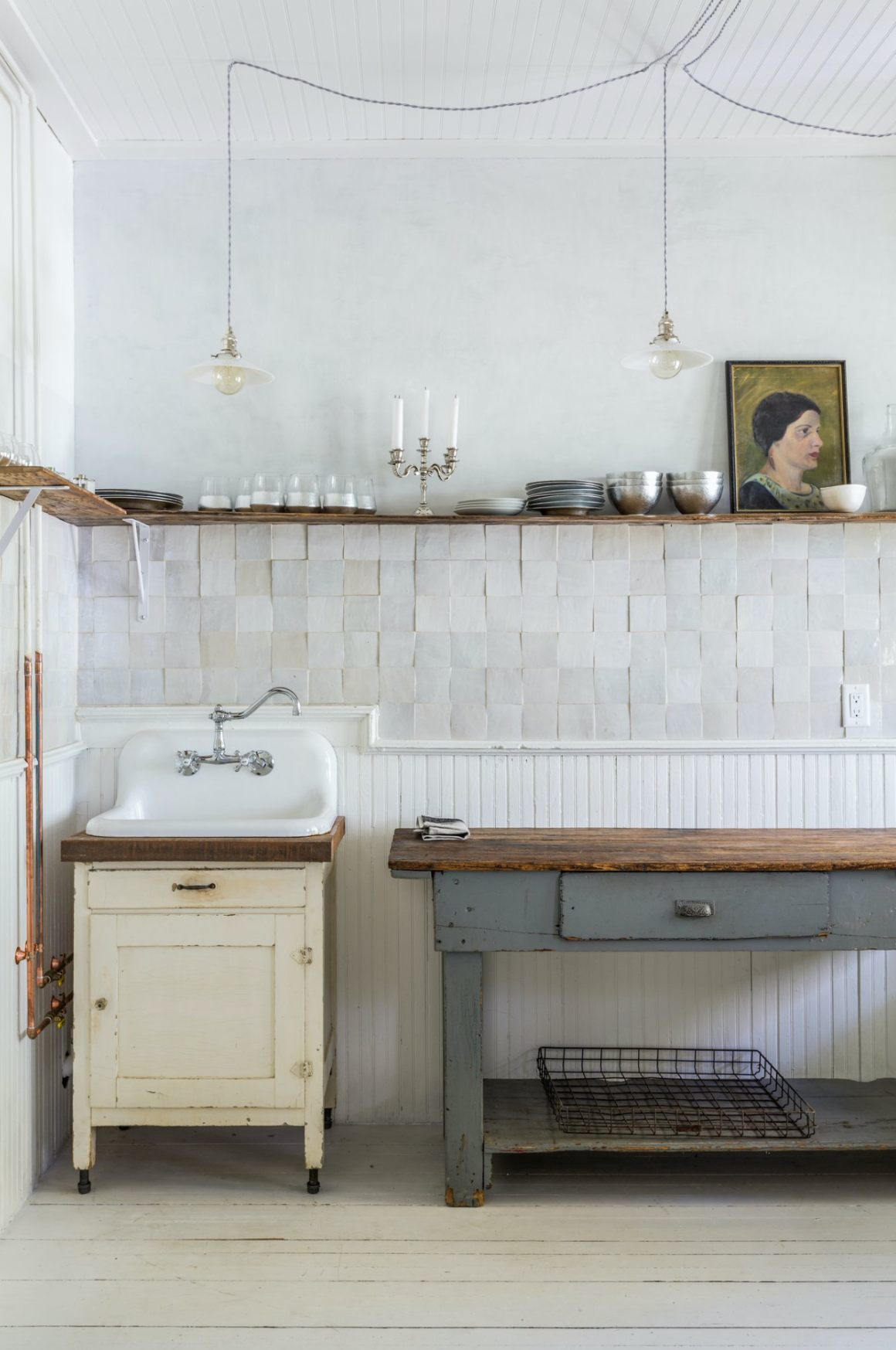
Tile Source– I loved this tile for our last house, I think I need to use it somewhere!
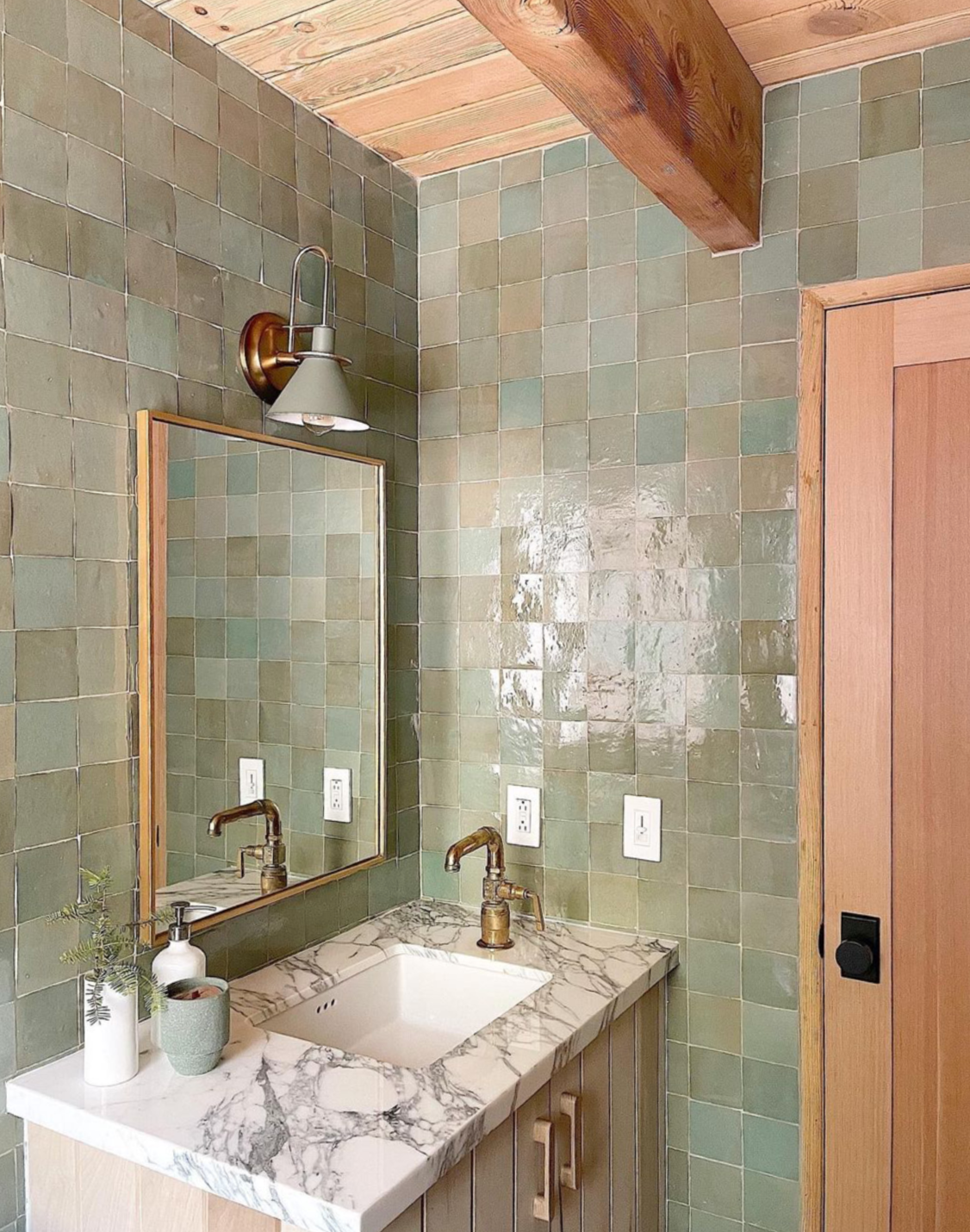
Green Tile Source– same tile as above but in a fun green color. I could see this in our hall bathroom (Finn’s bathroom) or girls bathroom.
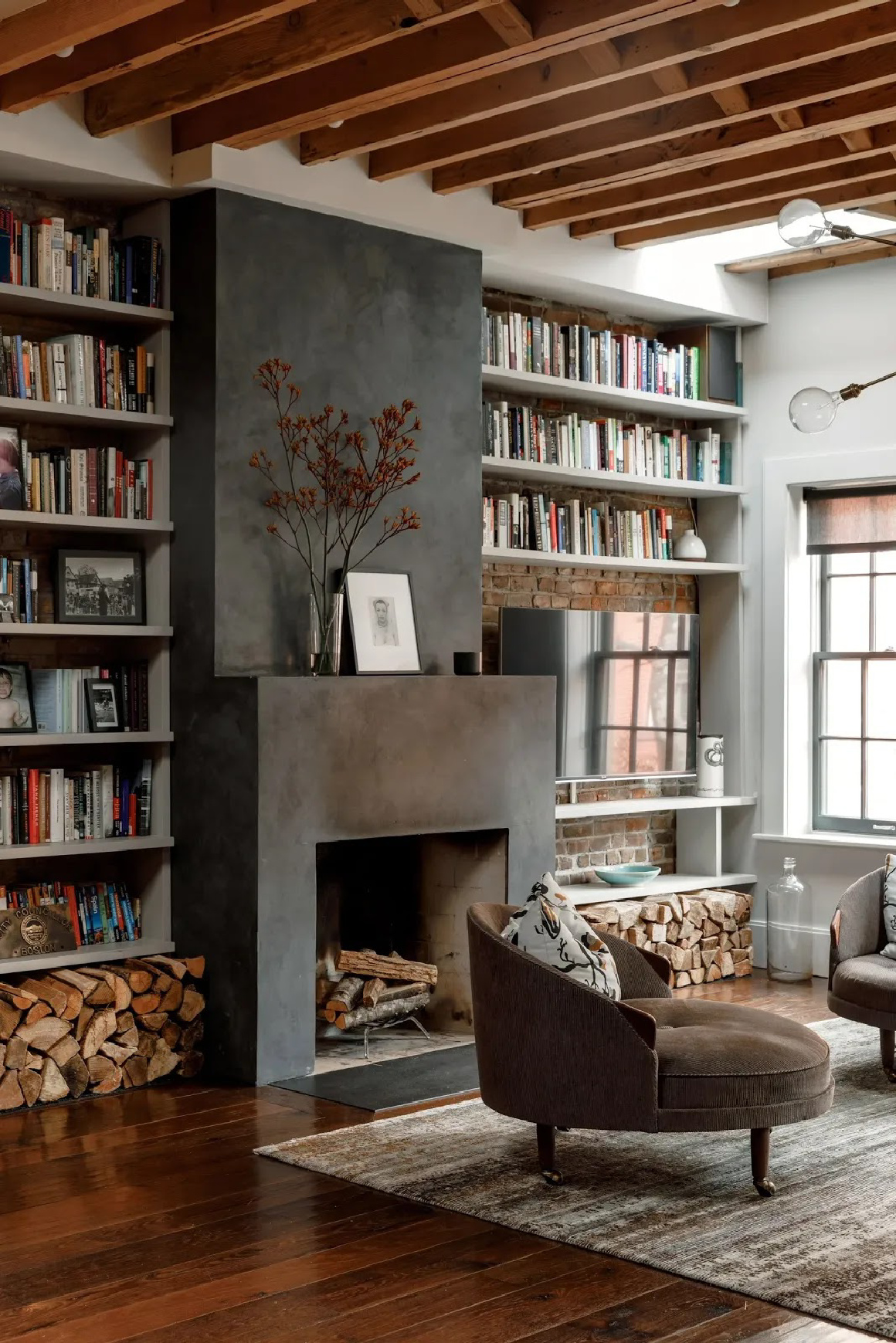
Fireplace Inspiration– we are adding a gas fireplace to our bedroom and the dining room. Love this fireplace look.
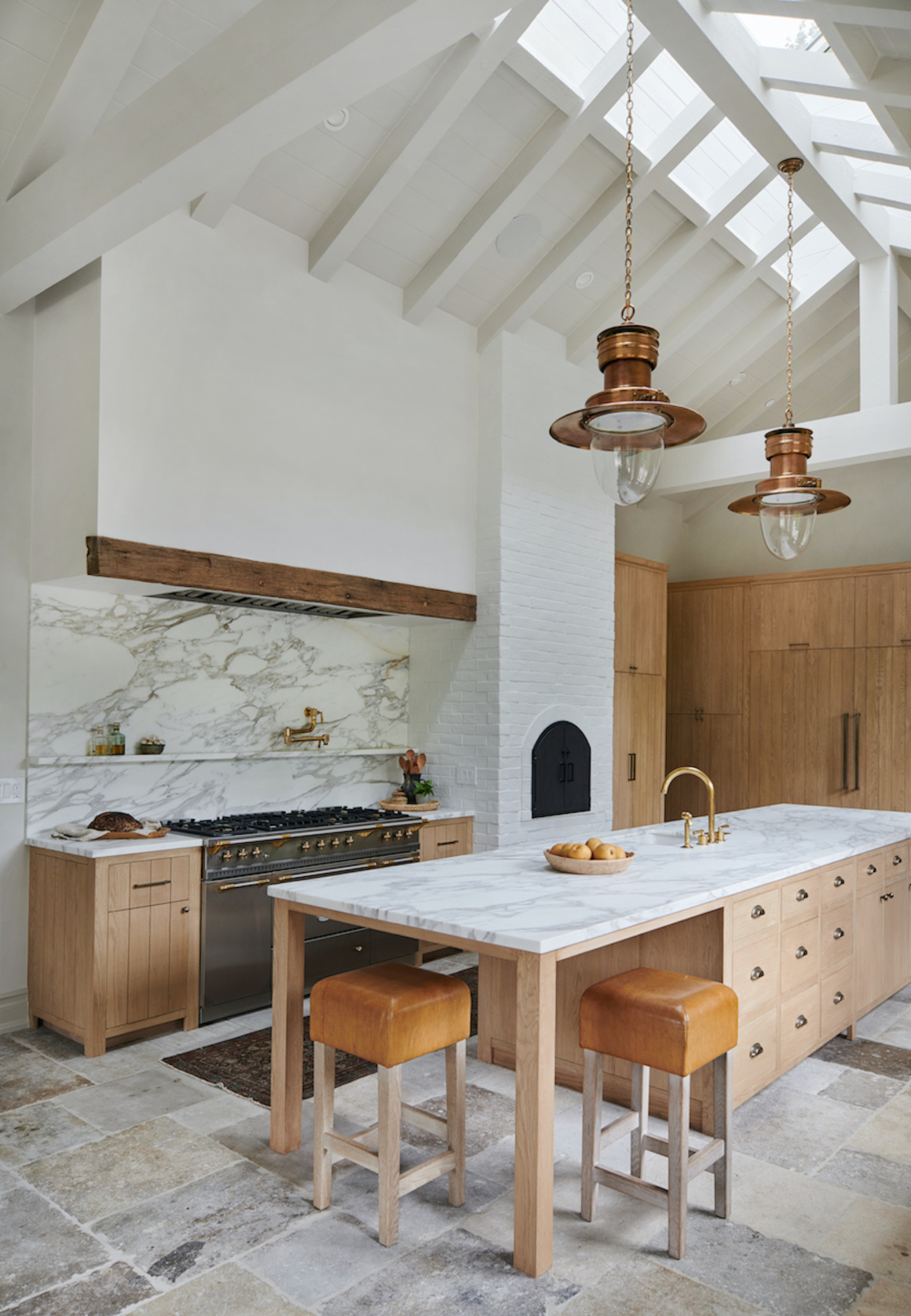
Kitchen Inspiration– How cool is that built-in pizza oven?! Also really love that marble backsplash.
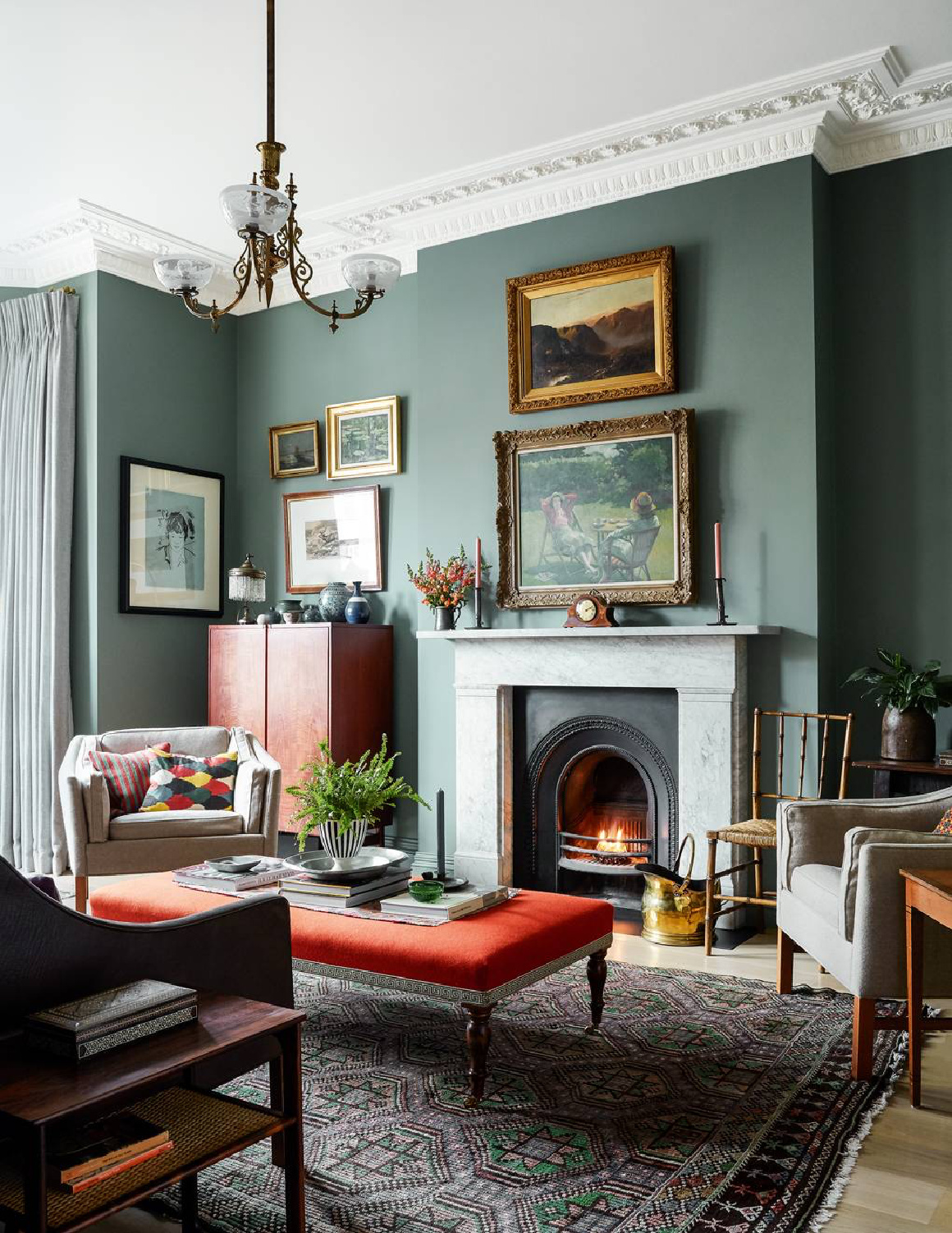
Color and Cozy Family Room Inspiration– Another fireplace I am into this entire moody, with pops of color room. I always appreciate vintage art in a home.
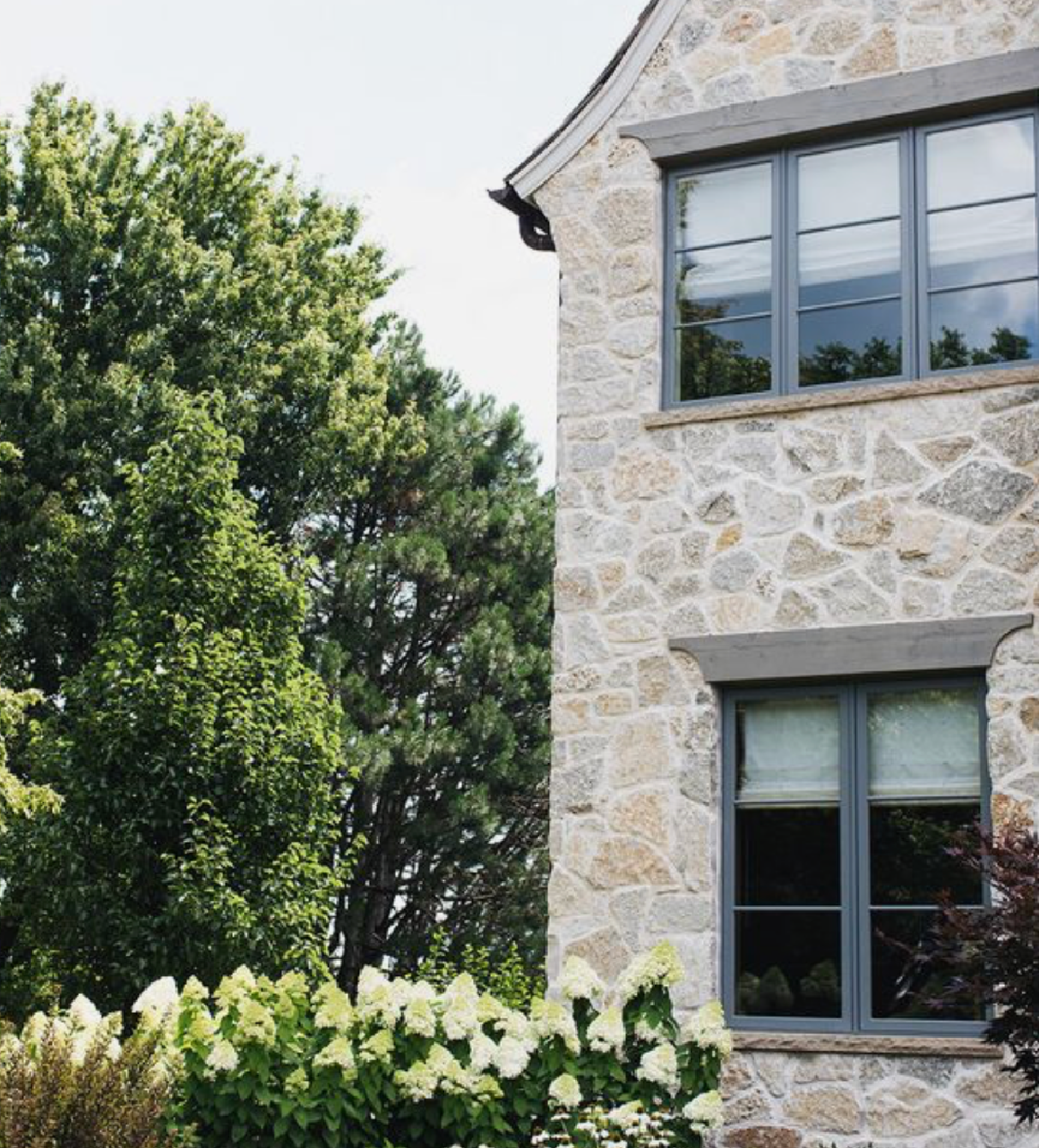
Blue Windows– I don’t think it will work if we paint our home the darker color, but I really like the idea.
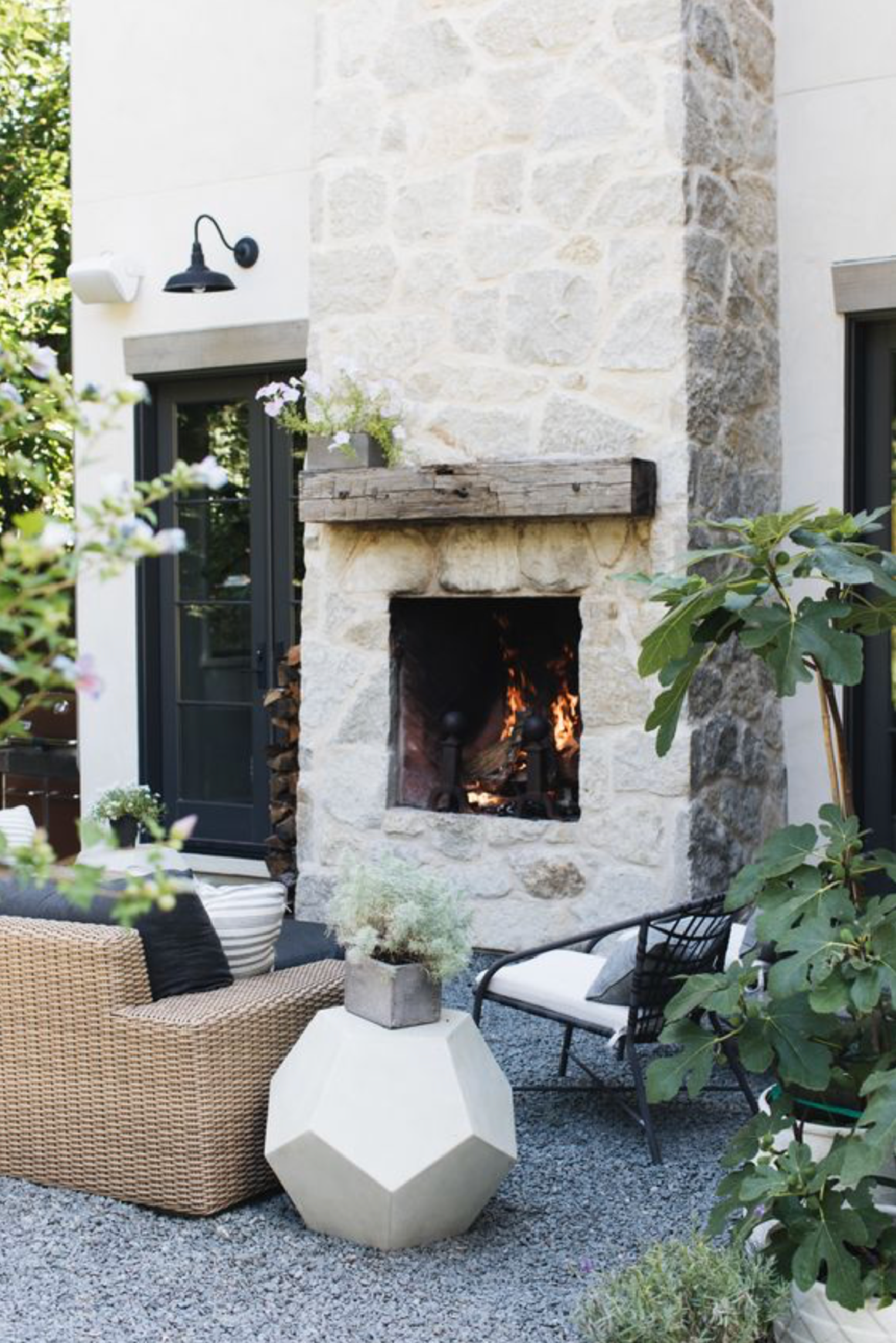
Outside Fireplace Inspiration and Brick Inspiration- would like to do something like this outside. And this is an idea for the rock, where the grout is more flush with the rock, verses too deep like we have now.
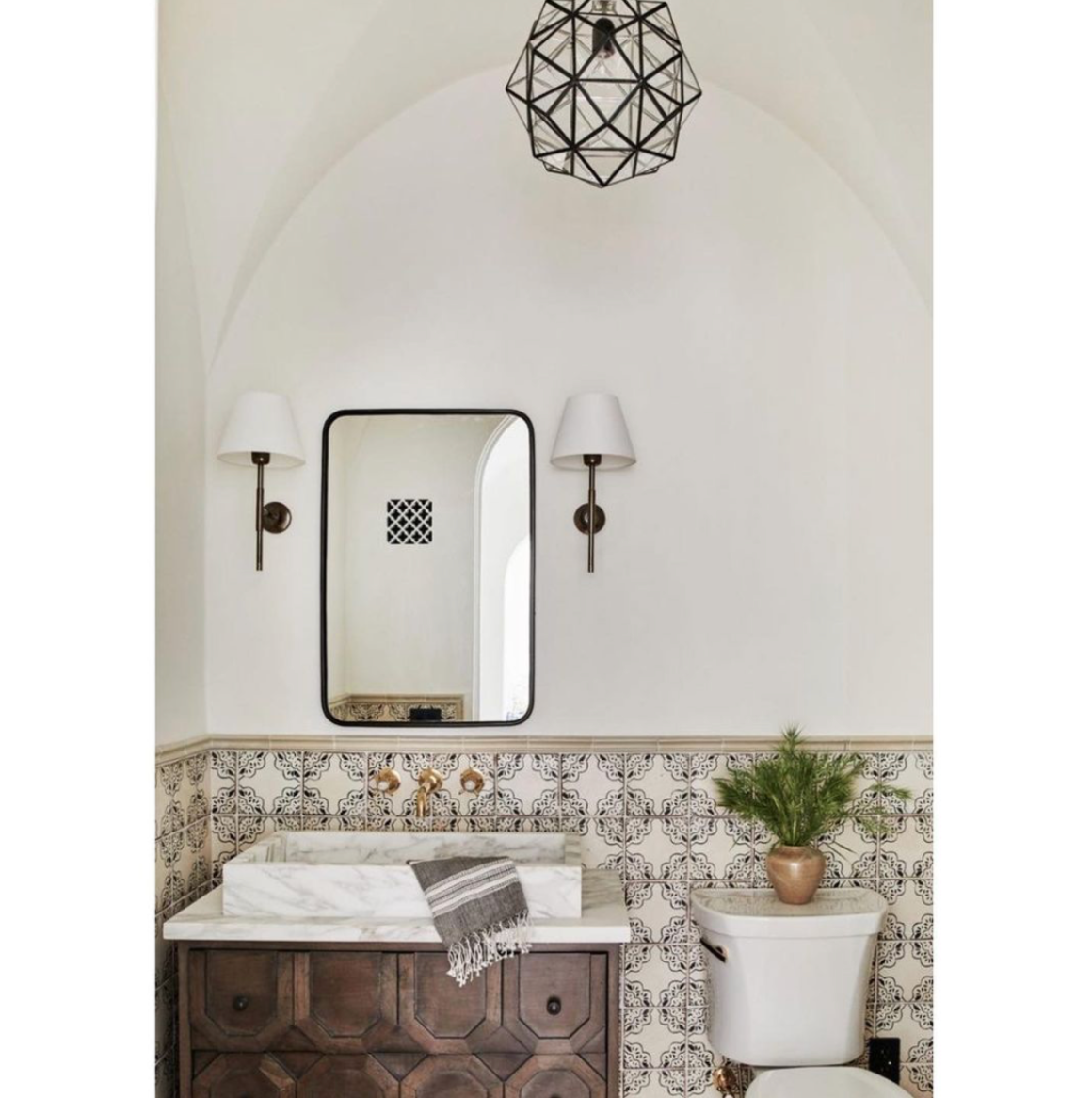
Bathroom Inspiration– Gosh, I love all of this. I would like this entire vibe even in our kitchen.
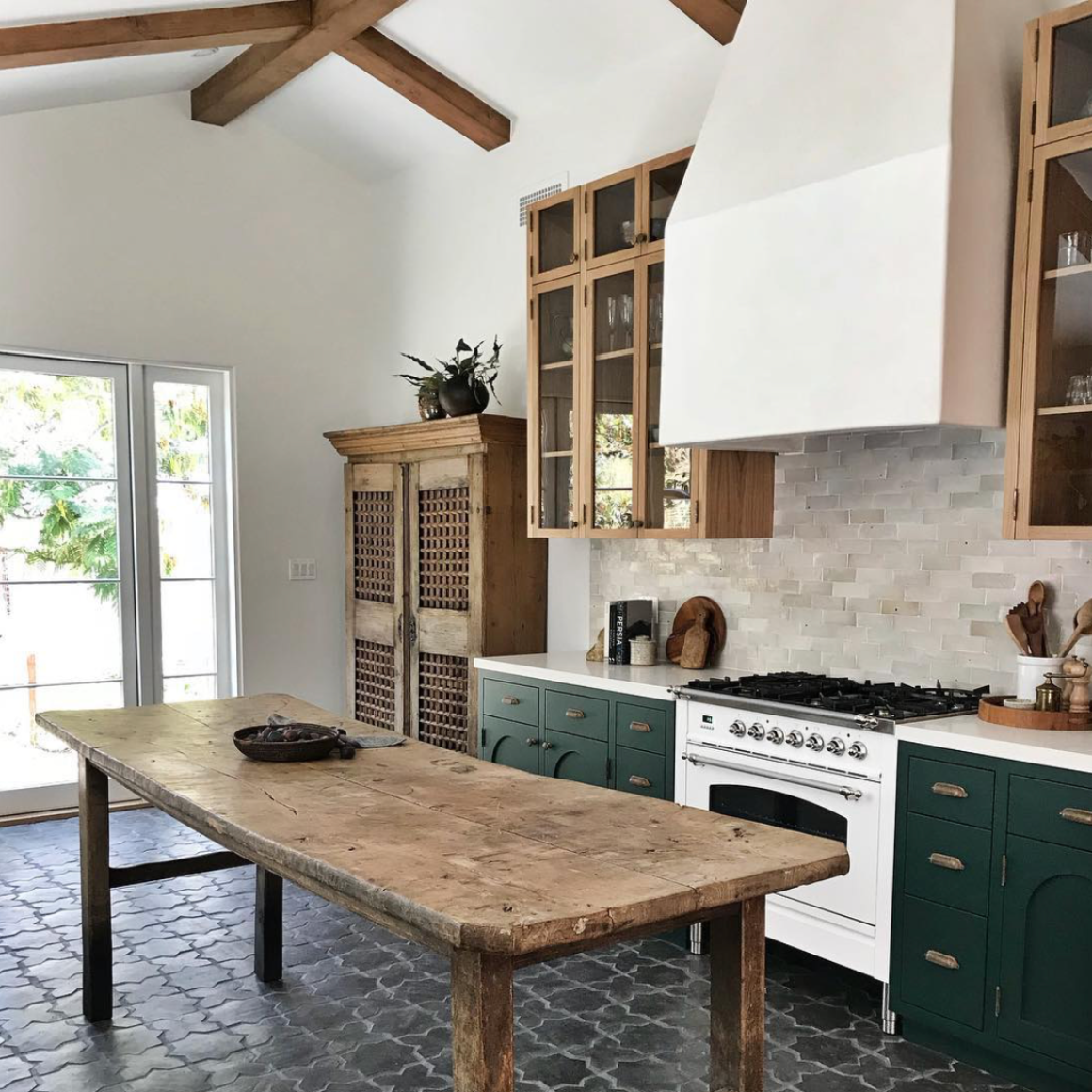
Floor Tile– I already ordered a sample of this floor tile. I think I am going to do it in our bathroom. Our kitchen will have wood floor.
I am very excited to get started! I will do individual design boards for each room and share those soon!
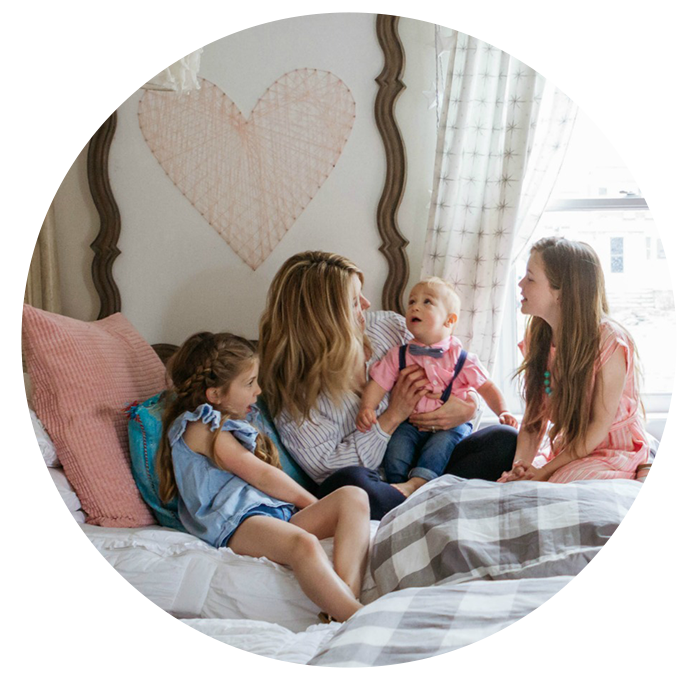
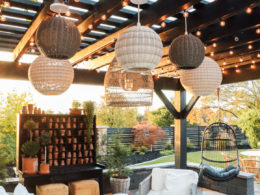
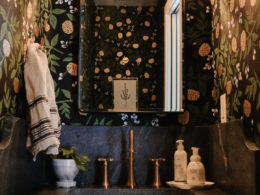
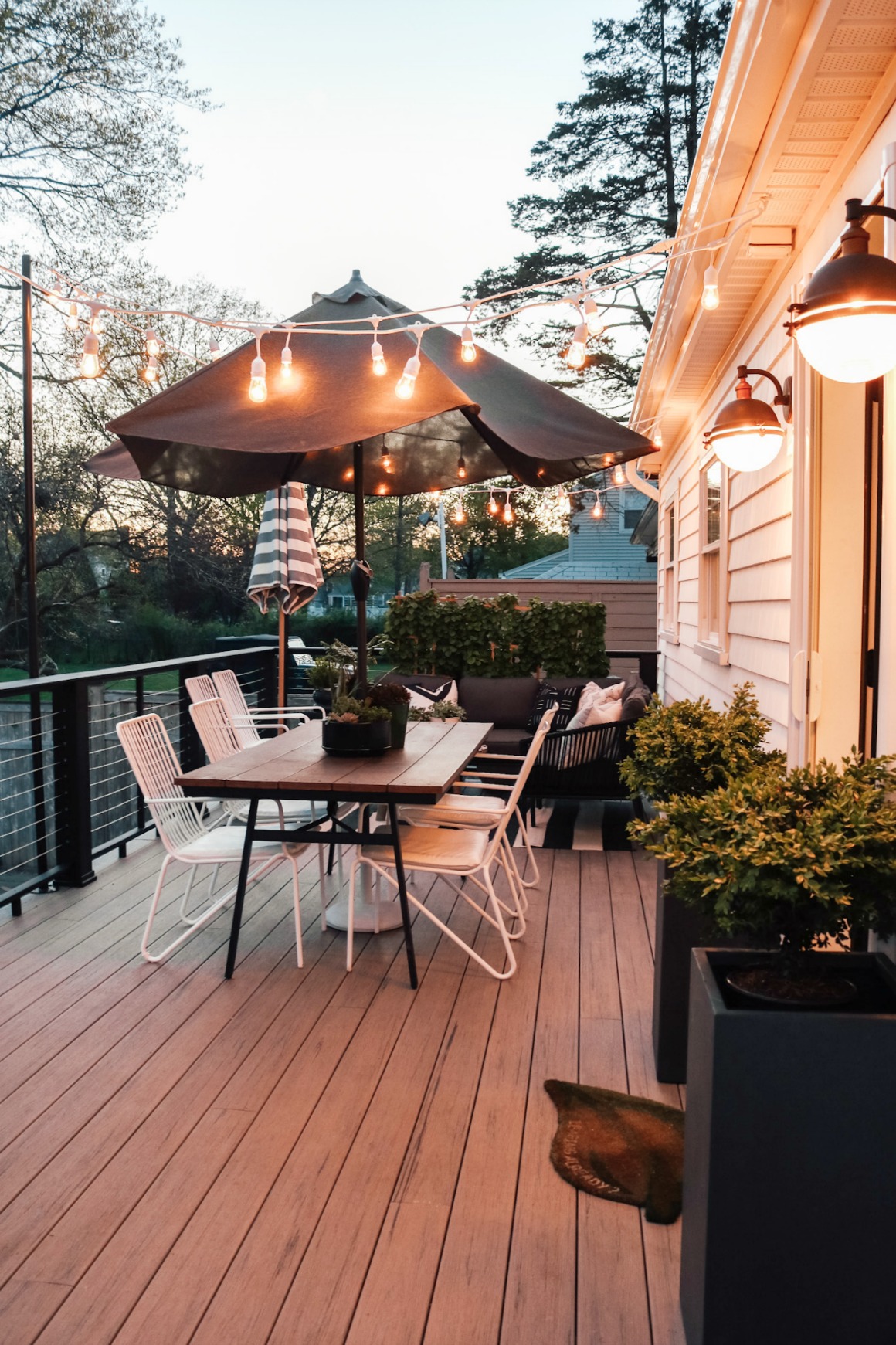
I have a random question for you about your “magic lighting” trick post from 2018 that I just now came across while looking for a creative solution for lighting when you don’t have access to an outlet. Do you think the puck lights would work in a regular lamp? I am considering putting two lamps on a sofa table behind a floating sofa in my den, and there is no outlet to access without having to go across a heavily trafficked area. Seems like this could be an answer for that problem! 🙂
yes it would work in a lamp! You can see it here- https://nestingwithgrace.com/favorite-wall-sconces-from-amazon-and-magic-light-trick-round-up/
I really like the version of upstairs with the window. Also like that the closets are in different places in the two rooms, which means that the rooms are different from each other, which I think is more interesting.
I feel like the dark paint works best with the surroundings.
Finally, I am just bringing this up for general discussion. Now that “master” bedroom is no longer being used ( I am fine with this as I understand its original implications), isn’t “owners” suite just as bad, since the master “owned” the slaves? I think I prefer “primary” suite. Thoughts?
Good luck- am sure you will do a wonderful job of updating the house!
Thank you!
That is a good point. I personally mean nothing by it, as you know. I would also just like it to be called “the suite”
Seriously….🤦♀️……we own our homes…..we don’t own any other people….how in the world…. I literally have no words that someone actually brought up the wording on an architects home rendering.
The extra exterior dimension and the extra window makes all the difference!
I LOVE everything about your style, I can’t wait to see more as you go. I’m obsessed with the tile you’re trying for your bathroom and the vanity base in your bathroom inspo is to die for. Totally get the separate vanities/sinks for the girls’ bathroom but I SO want you to lose the doors on the inside and do counter all the way across underneath the window; I’m imagining the openness and a diffuser going in all that sunlight. Either way, I’m drooling – and happy you guys made it safe and sound!
Love the plans. I don’t recall that square tile you are thinking about using in the house in CT. Where was it?
I would do a dog bath in the garage for noah and keep the single toilet by the kitchen next to the side entry for guest so they do not have to use Finn’s bathroom and walk over the house.
Great idea!!!!
So beautiful! In the girl’s bathroom-put a pocket door in front of the toilet (privacy from the window) and take the girl’s vanity all the way across under the window or put a window seat between! Also what about a stacking washer in the mud room for outdoor clothes and also as a second w/d. You could also do a small all in one (washes and dries)!
Love this! Are y’all still doing the basement too?
yes we are!!
Love this! I would consider pushing the door to the owners’ suite up by the WIC so that the laundry is in a hallway instead of in your bedroom. That way you can close your bedroom door when needed to minimize noise from laundry and if someone else is ever doing laundry they don’t have to be in your room! Good luck!
Here is a great Texas based source for tile that appears to be less expensive per sq./ft. https://www.riadtile.com/product/natural-white-zellige-4×4/ I’m assuming they ship nationwide.
Ha! You already know of this tile company. 🙂
Love it all. Definitely like the dark. Wondering about your decision not to do a powder bath?
Living the dream! After reading your blog post, I am now even MORE convinced… (as commented on IG) to go navy or dark green for the exterior! Especially leaning toward Navy or navy-ish, as it would also look so good in contrast on the window trim & next to stone. Oh, the house will be perfect. I am one of 1000’s who wishes she could jump in and help on site! Hard to be patient on the sideline 😂 . So excited for you & your family. It’s just so good! Smiles, K
Love the plans and cannot wait to see it come to life. Your inspiration pictures are stunning.
My only thought is removing the extra “powder room” for guests. It always seems awkward as a guest to use someone’s bathroom…especially as Finn gets older.
Did you ever entertain the idea of adding bedrooms to the first level of your home and keep it a ranch style? The ranch style seems to go with its surrounding environment. Whatever you do- it will be perfect!
So excited for you! Love the updated floor plans and inspiration.
We have window seats in every room…and they are never used.m (except to store crap in and on top) Kids wish they didn’t have them as it’s affected room layout options. If you do go with them, ensure they are nice and wide, part of the problem with ours are they are too narrow.
Not sure how you’d fit this in…but a small little powder bath in or near the mudroom is SO NICE with kids running in and out from the backyard. I know you took that out so you could have a mudroom/pantry…but I wonder if you’ll miss it? My in-laws even had a drinking fountain in their mudroom and that alone is the most genius idea ever!! 😁🙌🏻
I’m loving everything about your design! We are also painting our house a charcoal color. We are going with SW Iron Ore. I love your idea about the extra window in the upstairs window. Especially if you end up putting plants in the bathroom. Can’t wait to see it Brooke!
I’m so excited for you! I love the dark exterior. It would be so beautiful with some barn wood elements too! I know someone in Idaho if you need a source.
On the girls bath, have you thought about closing off the toilet room/ bath with a pocket door and doing a vanity all the way across? With the window there, closing the toilet room may give more privacy.
Your ideas & inspiration are all so beautiful. Can’t wait to watch the transformation happen!
I’m so excited to see the progress! Can’t wait to see the stone transformation and think it would look so good with a dark exterior color. In looking at the original upper level plan I see a mechanical closet. I’m just curious, Did that get moved into the attic or somewhere on the latest plan? I hope your plans get approved and you’re able to get started soon. I’m here for it!
First Floor – love the changes and moving the stairs is the right decision. My thought for a powder room is for when you have a pool but maybe it will be in a pool house!?!? Or the gym “shed”!
Upstairs-I would extend the bathroom wall for bedroom #4 so the door is at the end of the hall. This way the door swing doesn’t interrupt the flow of the bedroom. Also there are a lot of pocket doors in the Jack and Jill bath- would it be good to not have the door into their individual sink area or a door just into the toilet/tub area so both can enjoy the bathroom window? That window could also have a window seat with storage. Never enough storage.
I like the lighter stone – doesn’t feel so heavy!
Thanks for sharing your fun in renovating this! Best of luck! Prayer for your kids and a new school!
I really like your updated floor plans. It’s obvious you’ve put a lot of thought into them and designed with great flow and function. I also like the added window upstairs. I love white houses, too, but just don’t see it with your home. I think it’s because I prefer a white (more farmhouse, etc) with a steeper pitched roof….like in CT. Your home as a more contemporary look (at least in the renderings) and needs a little more rustic paint scheme…..just my opinion! But I love what you re doing with the inside and look forward to seeing it unfold. Can only imagine how excited you are to start construction.
Looks great, can’t wait to see it get started! What if you made the window seat in the girl’s rooms just under the window and made some sort of built in or freestanding bookcases on either side of the window, maybe with some closed storage (drawers or doors) on the bottom with shelves on top? Like the window seat at your old house? It looks like bedroom 4 only has 1 wall for furniture placement so bookcases on either side of the window would give you some storage and display space. Either way I know whatever you do with be amazing!!
I see the laundry closet being more functional if you move the toilet into the bathroom space (perpendicular to the shower), and move the shower opening to the other side.
Then the laundry wall could move back into the WC space in the current proposal and you’d have more of a room for laundry and some extra storage.
I love EVERYTHING about your new home! The updated floor plan is SO MUCH better than the first, upstairs window is a MUST! Dark paint with natural stone is a win win… cannot wait to follow this all the way through!!
Love the changes to the upstairs! I would suggest loosing the second set of pocket doors and placing 1 door on the ‘toilet /shower room’ that way the whole bathroom could enjoy the natural light. a long vanity with lots of storage or a window seat would be so nice there. The girls would still get privacy when needed. Just a thought 🙂
I like the idea of a long counter/vanity in the girls bathroom like Liz M suggested. You could always drop down the countertop in the middle section (a place for putting on makeup when they are older) if the window comes down below a normal vanity height. I would suggest having the window seat in the girls room be the width of the window and then having some sort of bookcases (with drawers or doors on the bottom part for storage and shelves on top for display) on either side of the window seat if possible. Maybe you have already figured out furniture placement in their rooms but bedroom 4 looks like it only has one wall for furniture placement. Whatever you do I know it will look great! Can’t wait to see your transformation!!
I can’t wait to follow along with the progress. I would rather have separate toilets and sink for each child but share the bath and shower. Is there room upstairs for a kid only space, like a loft? Thank you for sharing your home.
I forgot to ask; how long will the process take and when do you hope to move in or are you living in the home as you remodel?
We were hoping 3 months….I could see it being 4 months
I would strongly suggest not having the washer and dryer as the entrance to your bedroom. I inherited a similar situation in my current house where the laundry room is directly opposite the door to the primary bedroom. Both are the only two things situated in a small hallway. So essentially the laundry room is part of the entrance to my bedroom. Despite our best effort the laundry is not always perfectly complete and folded and put away each day. The laundry room is the first thing I see in the morning when I wake up and leave the room and the last thing I see before I enter the room to sleep (and all through out the day). It’s a constant reminder of work and not very relaxing at all. I feel like I live in a workroom. I noticed you did plan for a stacked washer and dryer upstairs, but I’m guessing currently your kids aren’t doing their own laundry. If you think your kids would ever use the washer and dryer in your room for any reason I would also advice against the placement. Of my four children, two of them do their own laundry, with the third starting later this year. The sorting of laundry inevitably spills into the small hallway making it difficult to enter my bedroom. And teenagers think nothing of starting laundry late at night despite rules against such things. Trying to drift off to sleep to the sound of the washing machine is not ideal. The laundry room does have a door, but our builder did not install a fan in our laundry room so the door is always left open or the musty smell is overwhelming. I don’t necessarily mind the placement of the laundry room, I like having it close to the bedrooms, but I wish the entrance faced the nearby loft and not our bedroom. I know you added a stacked washer and dryer to your closet before you moved, but this was in the closet and not something you were greeted with every time you entered and exited the room. Your designs are always thought out and whatever you choose will be amazing. This is just something I never had to deal with in any of my other homes and would never have thought of as being problematic, especially considering my kids didn’t do their laundry when they were younger. Best of luck with all the plans!
I love the changes to the upstairs, you guys really nailed it!
The two doors into the office are so close together – if you put the door into the dining room on the other side of the fireplace, it would bring light from the big dining room window into the office. Just a thought.
Also, I think symmetry on the face of a house is so nice to look at. With the dining room window centered under the left hand dormer, I would love to see the office window moved to the left and centered, too, under the new upstairs window.
This might require moving the dining room wall slightly to the left, or losing one of the three office windows (but that’s another good reason to move the one office door to the other side of the fireplace – you could make up that lost light using a french door there).
I know from the inside the office window would be off-center but that could be worked out with built-in shelving etc. and I think it would be worth the trade-off looking at the outside. It would organize the face of the house and pull the look together.
Either way it’s going to be so beautiful! Thanks so much for sharing the process!
I love the black tile shown in the kitchen but was unable to track it down through the link? Can you help me with that?
Where did you get the floor tile sample!
Hello! I found it here- https://www.cletile.com/products/belgian-reproduction-star-cross-bundle-stock?&utm_source=curalate_like2buy&utm_medium=curalate_like2buy_BhGWU2XS__a4ce5d23-5ede-4db4-be00-eea0a8836f95&crl8_id=a4ce5d23-5ede-4db4-be00-eea0a8836f95&variant=45857493254
Where did the tile sample you got come from! Love the tile
Hello! I ordered it here- https://www.cletile.com/products/belgian-reproduction-star-cross-bundle-stock?&utm_source=curalate_like2buy&utm_medium=curalate_like2buy_BhGWU2XS__a4ce5d23-5ede-4db4-be00-eea0a8836f95&crl8_id=a4ce5d23-5ede-4db4-be00-eea0a8836f95&variant=45857493254
My Birthday is March 6. Is that also Kevin’s Birthday? I turned a big milestone! I am now age 70 !! I love it my lucky number is 7. My grandbabies from Utah are comming to visit us this summer
This is going to be gorgeous! Are you going to have a pool house? If not then I would make sure to keep a half bath by the back door. You won’t want people walking through the house wet from swimming to get to the only bath. Maybe you can steal room from the office for the lockers and make the current half bath a bit longer for a better sink size. Can’t wait to see the process and finish, always love your style!
Nancy